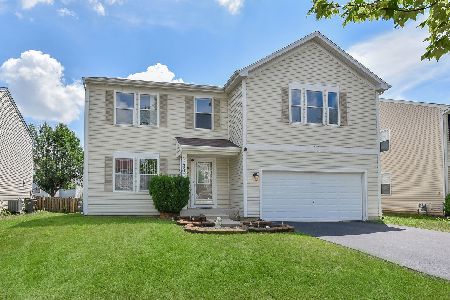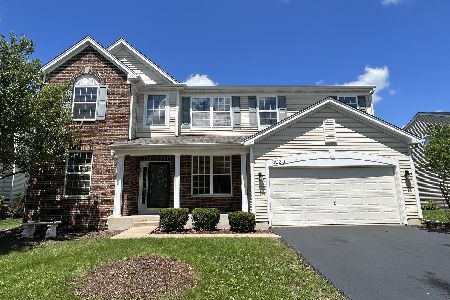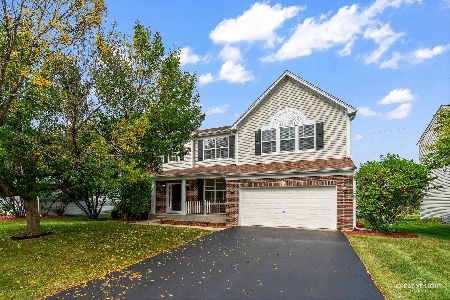3021 Gaylord Lane, Montgomery, Illinois 60538
$279,990
|
Sold
|
|
| Status: | Closed |
| Sqft: | 3,420 |
| Cost/Sqft: | $83 |
| Beds: | 4 |
| Baths: | 3 |
| Year Built: | 2005 |
| Property Taxes: | $9,177 |
| Days On Market: | 3408 |
| Lot Size: | 0,24 |
Description
Pride of ownership shines inside and out of this gorgeous home. The open concept floor plan with 9' first ceilings makes the home great for entertaining. The large kitchen boasts an abundance of 42" cabinets, a large island and SS appliances. The kitchen opens up to the inviting family room with fireplace. Also on the first floor you will find formal living and dining rooms, a den/office and large laundry room. Upstairs you find a spacious loft and 4 large bedrooms. The master bedroom is complete with his/her walk in closets and a luxurious master bath. Full deep pour basement with bathroom rough in. Large 3 car garage with tons of shelving. Whole house professionally wired for Cat5 and coax with central panel in basement. Large back yard.
Property Specifics
| Single Family | |
| — | |
| — | |
| 2005 | |
| Full | |
| — | |
| No | |
| 0.24 |
| Kendall | |
| — | |
| 260 / Annual | |
| Other | |
| Public | |
| Public Sewer | |
| 09349064 | |
| 0202116008 |
Nearby Schools
| NAME: | DISTRICT: | DISTANCE: | |
|---|---|---|---|
|
Grade School
Lakewood Creek Elementary School |
308 | — | |
|
Middle School
Traughber Junior High School |
308 | Not in DB | |
|
High School
Oswego High School |
308 | Not in DB | |
Property History
| DATE: | EVENT: | PRICE: | SOURCE: |
|---|---|---|---|
| 22 May, 2012 | Sold | $215,000 | MRED MLS |
| 17 Feb, 2012 | Under contract | $229,999 | MRED MLS |
| — | Last price change | $234,999 | MRED MLS |
| 8 Jan, 2012 | Listed for sale | $234,999 | MRED MLS |
| 10 Nov, 2016 | Sold | $279,990 | MRED MLS |
| 2 Oct, 2016 | Under contract | $282,500 | MRED MLS |
| 22 Sep, 2016 | Listed for sale | $282,500 | MRED MLS |
Room Specifics
Total Bedrooms: 4
Bedrooms Above Ground: 4
Bedrooms Below Ground: 0
Dimensions: —
Floor Type: Carpet
Dimensions: —
Floor Type: Carpet
Dimensions: —
Floor Type: Carpet
Full Bathrooms: 3
Bathroom Amenities: —
Bathroom in Basement: 0
Rooms: Den,Loft
Basement Description: Unfinished,Bathroom Rough-In
Other Specifics
| 3 | |
| — | |
| Asphalt | |
| — | |
| — | |
| 84X126 | |
| — | |
| Full | |
| Vaulted/Cathedral Ceilings, First Floor Laundry | |
| Range, Microwave, Dishwasher | |
| Not in DB | |
| Sidewalks, Street Lights, Street Paved | |
| — | |
| — | |
| — |
Tax History
| Year | Property Taxes |
|---|---|
| 2012 | $8,738 |
| 2016 | $9,177 |
Contact Agent
Nearby Similar Homes
Nearby Sold Comparables
Contact Agent
Listing Provided By
john greene, Realtor






