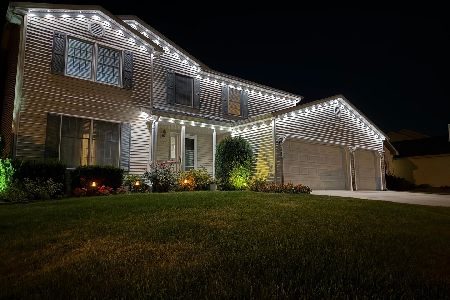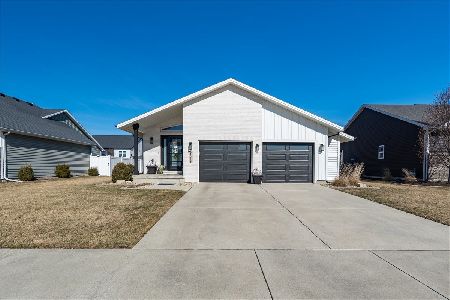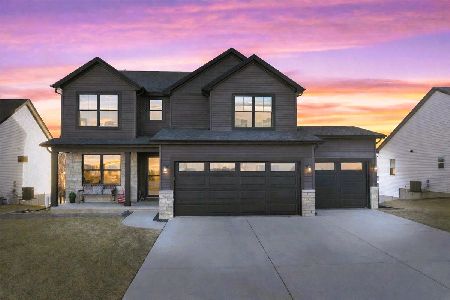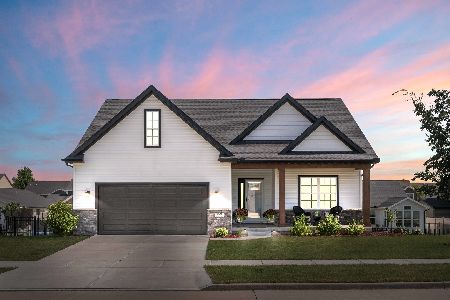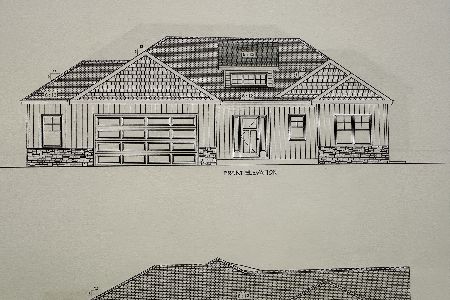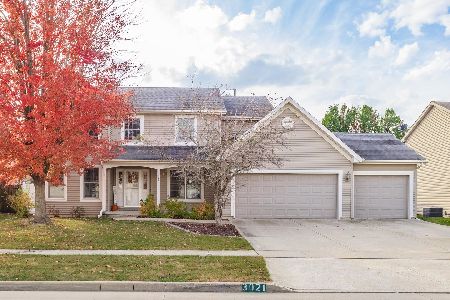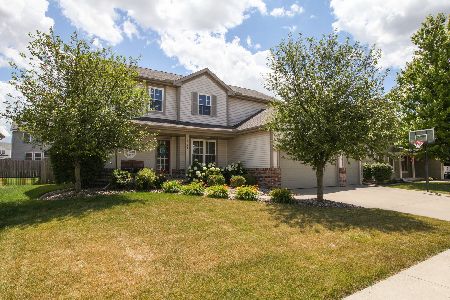3021 Grey Hawk, Normal, Illinois 61761
$248,000
|
Sold
|
|
| Status: | Closed |
| Sqft: | 2,287 |
| Cost/Sqft: | $110 |
| Beds: | 5 |
| Baths: | 4 |
| Year Built: | 2006 |
| Property Taxes: | $6,462 |
| Days On Market: | 4167 |
| Lot Size: | 0,00 |
Description
This Eagles Landing home is immaculate! Two story foyer, french doors to main floor office, chair rail molding in dining room with trey ceiling, as well as a gas fireplace in the open concept living room and kitchen! Dual staircase, one formal from foyer, other to kitchen, very uncommon in a modern home! Stainless steel appliances in kitchen. Master bedroom is a great size, including huge walk in closet. Master bath features double sinks, whirlpool tub and separate powder room! Entirely finished basement!
Property Specifics
| Single Family | |
| — | |
| Traditional | |
| 2006 | |
| Full | |
| — | |
| No | |
| — |
| Mc Lean | |
| Eagles Landing | |
| — / Not Applicable | |
| — | |
| Public | |
| Public Sewer | |
| 10205830 | |
| 311424252014 |
Nearby Schools
| NAME: | DISTRICT: | DISTANCE: | |
|---|---|---|---|
|
Grade School
Grove Elementary |
5 | — | |
|
Middle School
Chiddix Jr High |
5 | Not in DB | |
|
High School
Normal Community High School |
5 | Not in DB | |
Property History
| DATE: | EVENT: | PRICE: | SOURCE: |
|---|---|---|---|
| 22 Dec, 2008 | Sold | $262,000 | MRED MLS |
| 6 Nov, 2008 | Under contract | $279,900 | MRED MLS |
| 29 Oct, 2008 | Listed for sale | $279,900 | MRED MLS |
| 12 Nov, 2014 | Sold | $248,000 | MRED MLS |
| 13 Oct, 2014 | Under contract | $252,500 | MRED MLS |
| 3 Oct, 2014 | Listed for sale | $252,500 | MRED MLS |
| 2 Mar, 2018 | Sold | $243,000 | MRED MLS |
| 15 Jan, 2018 | Under contract | $246,000 | MRED MLS |
| 30 Oct, 2017 | Listed for sale | $254,900 | MRED MLS |
| 2 Dec, 2024 | Sold | $390,000 | MRED MLS |
| 8 Nov, 2024 | Under contract | $370,000 | MRED MLS |
| 7 Nov, 2024 | Listed for sale | $370,000 | MRED MLS |
Room Specifics
Total Bedrooms: 5
Bedrooms Above Ground: 5
Bedrooms Below Ground: 0
Dimensions: —
Floor Type: Carpet
Dimensions: —
Floor Type: Carpet
Dimensions: —
Floor Type: Carpet
Dimensions: —
Floor Type: —
Full Bathrooms: 4
Bathroom Amenities: Whirlpool
Bathroom in Basement: 1
Rooms: Other Room,Family Room
Basement Description: Finished
Other Specifics
| 3 | |
| — | |
| — | |
| Patio, Porch | |
| Landscaped | |
| 75 X 110 | |
| — | |
| Full | |
| Vaulted/Cathedral Ceilings, Walk-In Closet(s) | |
| Dishwasher, Refrigerator, Range, Microwave | |
| Not in DB | |
| — | |
| — | |
| — | |
| Gas Log, Attached Fireplace Doors/Screen |
Tax History
| Year | Property Taxes |
|---|---|
| 2008 | $5,922 |
| 2014 | $6,462 |
| 2018 | $6,778 |
| 2024 | $8,271 |
Contact Agent
Nearby Similar Homes
Contact Agent
Listing Provided By
Keller Williams - Bloomington

