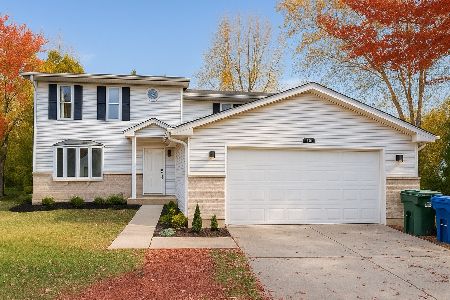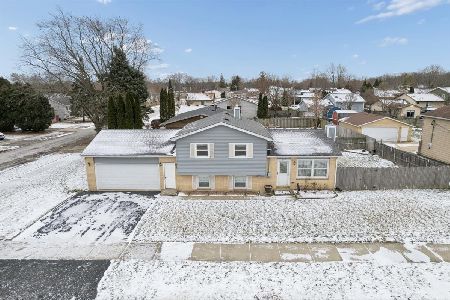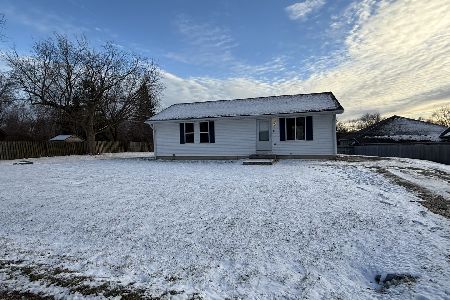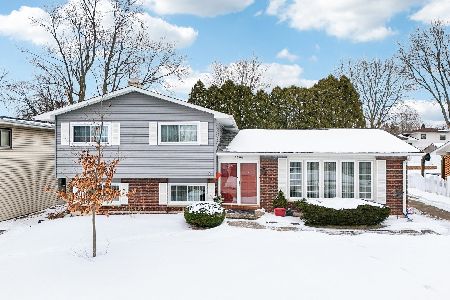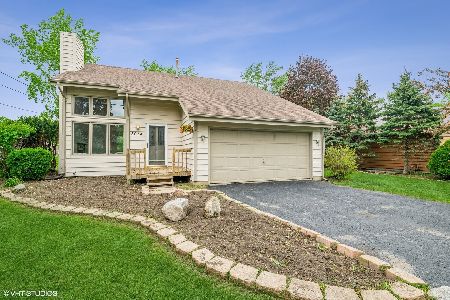3021 Nemesis Avenue, Waukegan, Illinois 60087
$189,500
|
Sold
|
|
| Status: | Closed |
| Sqft: | 1,673 |
| Cost/Sqft: | $115 |
| Beds: | 3 |
| Baths: | 2 |
| Year Built: | 1975 |
| Property Taxes: | $4,145 |
| Days On Market: | 3609 |
| Lot Size: | 0,37 |
Description
Gorgeous landscaping with fenced-in backyard, deck w/gazebo and southern exposure! Solid oak doors and trim throughout. The Foyer offers tile flooring, coat closet and is open to the Living Room. This spacious Living Room offers huge windows, neutral carpeting and has easy access to the Kitchen. This bright Eat-in Kitchen features tile flooring, and abundance of oak cabinetry with crown molding, Corian surfaces, tile backsplash, center Island with breakfast bar, huge table space and exterior door to the backyard and deck, perfect for entertaining! The Master Bedroom includes plush carpeting and huge closet space. The Additional Bedrooms offer natural lighting, wall closets and all share the Full Hall Bath with tub/shower combination! The Main Level also features a Mud/Laundry Room with access to the second Full Hall Bath. This Full Basement offers plenty of space for recreational purposes, wet bar, brick fireplace, Additional Bedroom and so much storage!
Property Specifics
| Single Family | |
| — | |
| Ranch | |
| 1975 | |
| Full | |
| — | |
| No | |
| 0.37 |
| Lake | |
| F.h. Bartletts Sheridan | |
| 0 / Not Applicable | |
| None | |
| Public | |
| Public Sewer | |
| 09182285 | |
| 08071160030000 |
Nearby Schools
| NAME: | DISTRICT: | DISTANCE: | |
|---|---|---|---|
|
Grade School
Oakdale Elementary School |
60 | — | |
|
Middle School
Jack Benny Middle School |
60 | Not in DB | |
|
High School
Waukegan High School |
60 | Not in DB | |
Property History
| DATE: | EVENT: | PRICE: | SOURCE: |
|---|---|---|---|
| 24 Jun, 2016 | Sold | $189,500 | MRED MLS |
| 24 Apr, 2016 | Under contract | $192,900 | MRED MLS |
| 31 Mar, 2016 | Listed for sale | $192,900 | MRED MLS |
Room Specifics
Total Bedrooms: 4
Bedrooms Above Ground: 3
Bedrooms Below Ground: 1
Dimensions: —
Floor Type: Carpet
Dimensions: —
Floor Type: Carpet
Dimensions: —
Floor Type: Carpet
Full Bathrooms: 2
Bathroom Amenities: —
Bathroom in Basement: 0
Rooms: Storage
Basement Description: Finished
Other Specifics
| 2.5 | |
| — | |
| Concrete,Side Drive | |
| Deck, Gazebo, Storms/Screens | |
| — | |
| 100X160 | |
| — | |
| None | |
| Bar-Wet, First Floor Bedroom, First Floor Laundry, First Floor Full Bath | |
| Double Oven, Range, Microwave, Dishwasher, Refrigerator, Bar Fridge, Stainless Steel Appliance(s) | |
| Not in DB | |
| — | |
| — | |
| — | |
| Gas Log, Gas Starter |
Tax History
| Year | Property Taxes |
|---|---|
| 2016 | $4,145 |
Contact Agent
Nearby Similar Homes
Nearby Sold Comparables
Contact Agent
Listing Provided By
Keller Williams North Pointe

