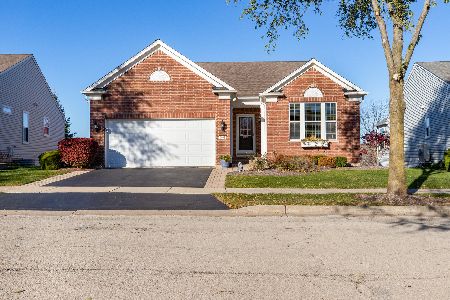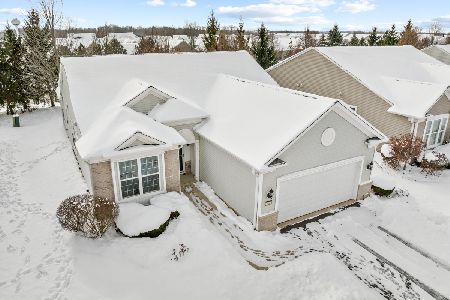3021 Ravinia Circle, Mundelein, Illinois 60060
$389,000
|
Sold
|
|
| Status: | Closed |
| Sqft: | 2,782 |
| Cost/Sqft: | $144 |
| Beds: | 3 |
| Baths: | 3 |
| Year Built: | 2007 |
| Property Taxes: | $9,959 |
| Days On Market: | 3829 |
| Lot Size: | 0,15 |
Description
Fabulous ranch home in Del Webb's Active Adult Community offering a bright and open floor plan with gleaming hardwood flooring, a fabulously finished walk-out lower level with an additional kitchen, family room, third bedroom, full bathroom and storage galore. Kitchen with Corian counters, stainless steel appliances, eating area and a pantry. With a sliding glass door leading to a balcony, the living room is open to the dining room. The master bedroom includes a bay window and a private bathroom with a walk-in closet, double bowl vanity and standing shower. Den, laundry/mud room, additional bedroom and full bath complete main level. Lower level brick paver patio. Gas lines hook up available on balcony and patio for grill. A must see!
Property Specifics
| Single Family | |
| — | |
| Ranch | |
| 2007 | |
| Full,Walkout | |
| CLARK | |
| No | |
| 0.15 |
| Lake | |
| Grand Dominion | |
| 187 / Monthly | |
| Clubhouse,Exercise Facilities,Pool,Lawn Care,Snow Removal | |
| Lake Michigan | |
| Public Sewer | |
| 08998206 | |
| 10272040230000 |
Nearby Schools
| NAME: | DISTRICT: | DISTANCE: | |
|---|---|---|---|
|
Grade School
Fremont Elementary School |
79 | — | |
|
Middle School
Fremont Middle School |
79 | Not in DB | |
|
High School
Mundelein Cons High School |
120 | Not in DB | |
Property History
| DATE: | EVENT: | PRICE: | SOURCE: |
|---|---|---|---|
| 28 Sep, 2015 | Sold | $389,000 | MRED MLS |
| 7 Aug, 2015 | Under contract | $399,900 | MRED MLS |
| 31 Jul, 2015 | Listed for sale | $399,900 | MRED MLS |
Room Specifics
Total Bedrooms: 3
Bedrooms Above Ground: 3
Bedrooms Below Ground: 0
Dimensions: —
Floor Type: Carpet
Dimensions: —
Floor Type: Carpet
Full Bathrooms: 3
Bathroom Amenities: Separate Shower,Double Sink
Bathroom in Basement: 1
Rooms: Kitchen,Den,Eating Area,Walk In Closet
Basement Description: Finished,Exterior Access
Other Specifics
| 2 | |
| — | |
| Asphalt | |
| Balcony, Brick Paver Patio | |
| — | |
| 58X113 | |
| — | |
| Full | |
| Bar-Wet, Hardwood Floors, First Floor Bedroom, First Floor Laundry, First Floor Full Bath | |
| Range, Microwave, Dishwasher, Refrigerator, Washer, Dryer, Disposal, Stainless Steel Appliance(s) | |
| Not in DB | |
| Clubhouse, Pool, Tennis Courts | |
| — | |
| — | |
| — |
Tax History
| Year | Property Taxes |
|---|---|
| 2015 | $9,959 |
Contact Agent
Nearby Similar Homes
Nearby Sold Comparables
Contact Agent
Listing Provided By
RE/MAX Suburban






