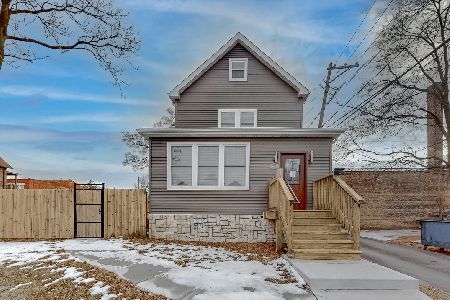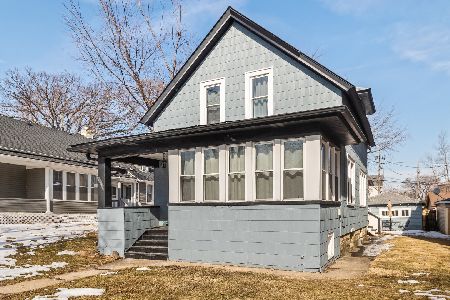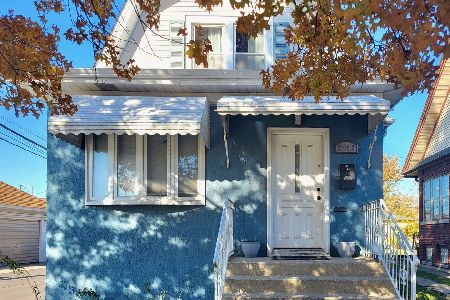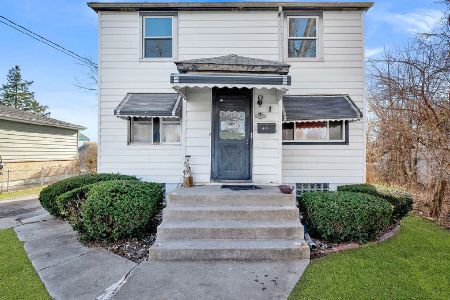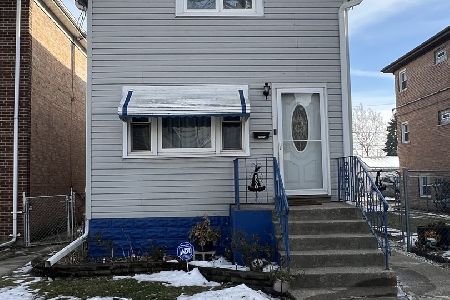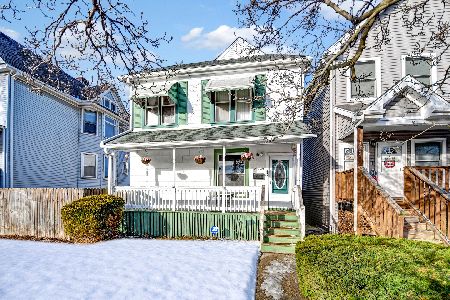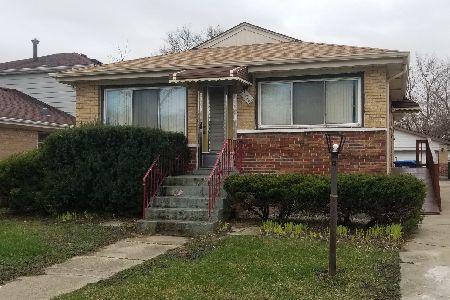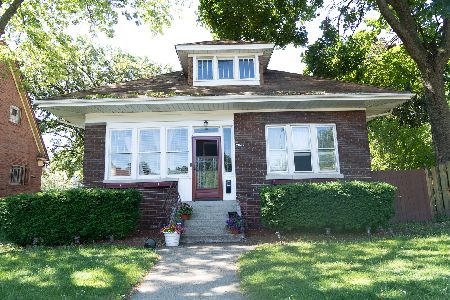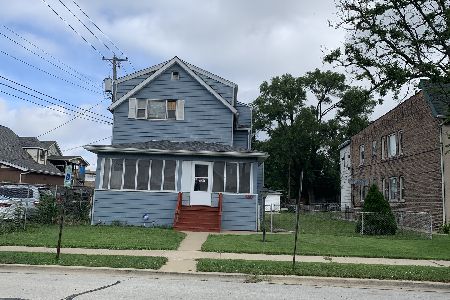3022 141st Place, Blue Island, Illinois 60406
$245,000
|
Sold
|
|
| Status: | Closed |
| Sqft: | 1,573 |
| Cost/Sqft: | $137 |
| Beds: | 3 |
| Baths: | 3 |
| Year Built: | 2004 |
| Property Taxes: | $0 |
| Days On Market: | 1822 |
| Lot Size: | 0,15 |
Description
MULTIPLE OFFERS HIGHEST BEST & FINAL DEADLINE THURSDAY 7:30pm This is the property that you have been waiting for to hit the market in Blue Island. Check out this 3 bedroom 3 bathroom beauty that will not last long on the market. You will definitely receive the wow effect with the welcoming exterior and curb appeal. As you walk in, notice the the immaculate upkeep right into the foyer. The modern spacious kitchen has customized counter tops, island, stainless steel appliances, and furnished grand cabinets. The open concept living room has elevated ceilings and a gas fireplace with custom stones from the floor to the ceiling. The colossal lavish master bedroom has plenty of closet space with a custom walk-in closet. The lower level has a family room for entertaining, a bathroom, and a bedroom (that can be used as an office, workout room, or whatever you choose.) The lot size is 6,463 sq feet. The deck is custom, Bi level and is only 5 years old. There is a concrete patio and an over-sized backyard. The family room has radiant heat floors. Custom brick and glass mailbox. 2 car garage. Shed in backyard for extra storage. This home has passed the village inspection and is move in ready. All offers will be reviewed by the sellers. Make your offer today.
Property Specifics
| Single Family | |
| — | |
| — | |
| 2004 | |
| None | |
| — | |
| No | |
| 0.15 |
| Cook | |
| California Gardens | |
| — / Not Applicable | |
| None | |
| Lake Michigan,Public | |
| Public Sewer | |
| 11006197 | |
| 28013061300000 |
Property History
| DATE: | EVENT: | PRICE: | SOURCE: |
|---|---|---|---|
| 14 Apr, 2021 | Sold | $245,000 | MRED MLS |
| 4 Mar, 2021 | Under contract | $215,000 | MRED MLS |
| 28 Feb, 2021 | Listed for sale | $215,000 | MRED MLS |
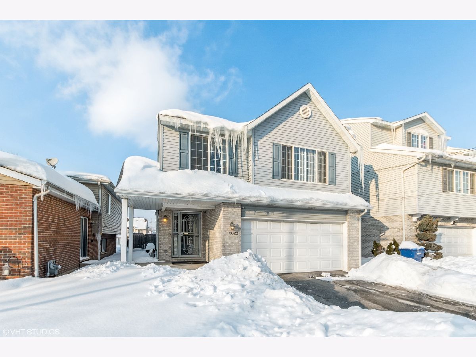

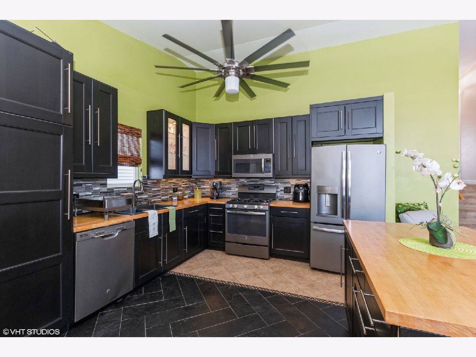

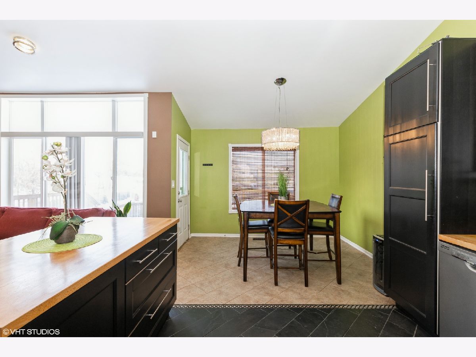
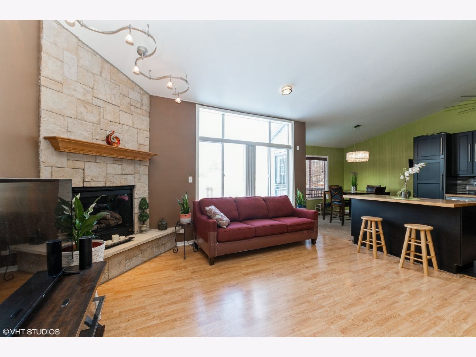
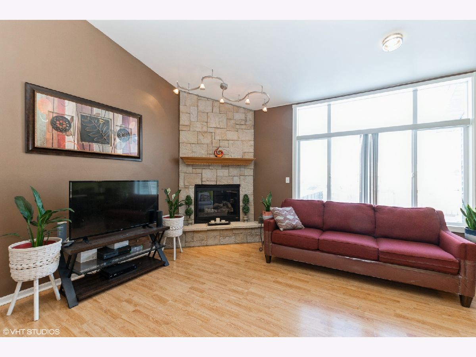
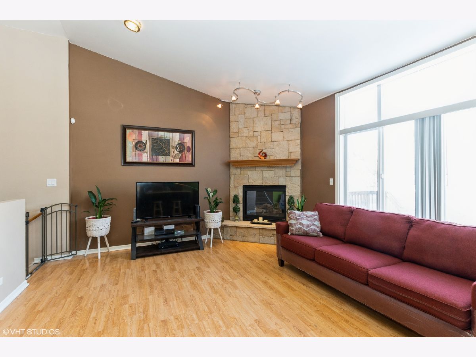

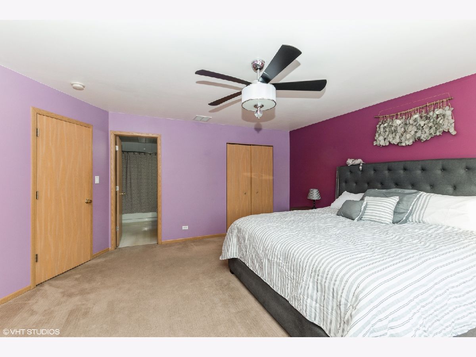
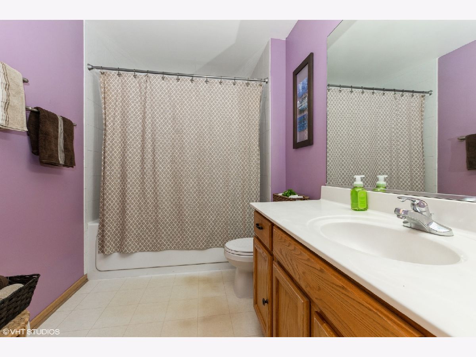
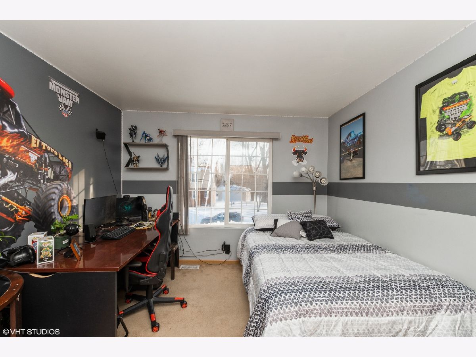
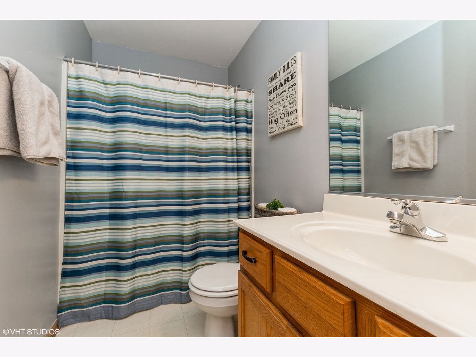
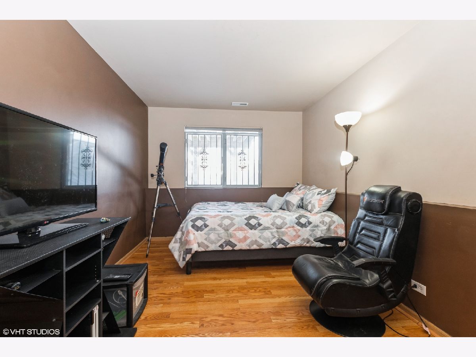
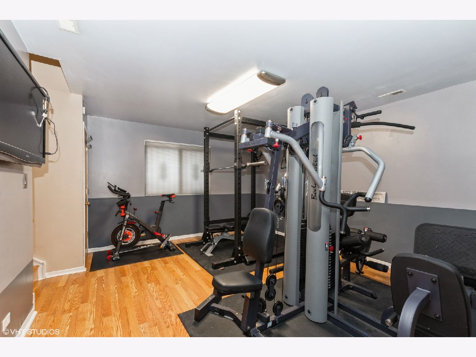
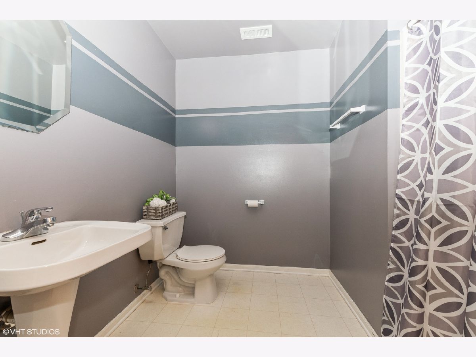
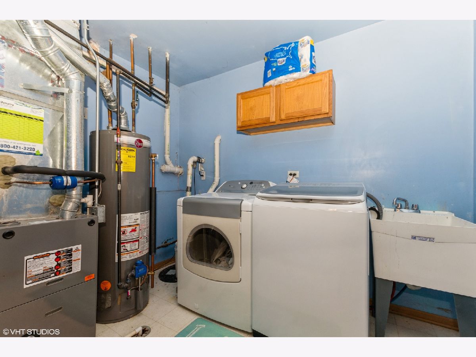
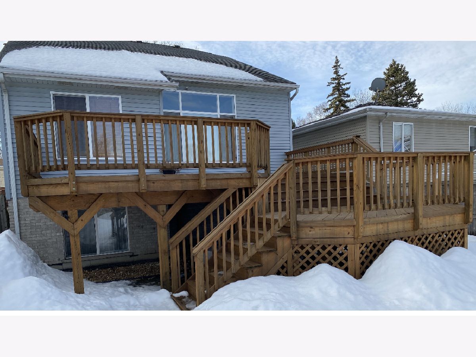
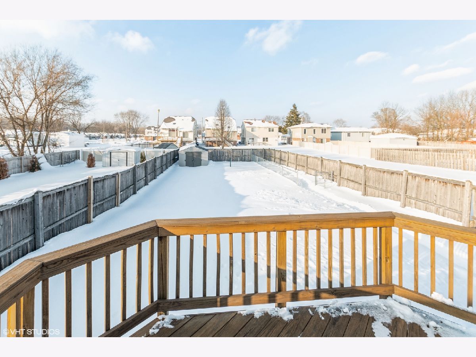
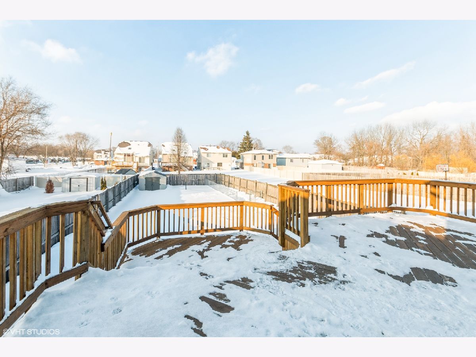
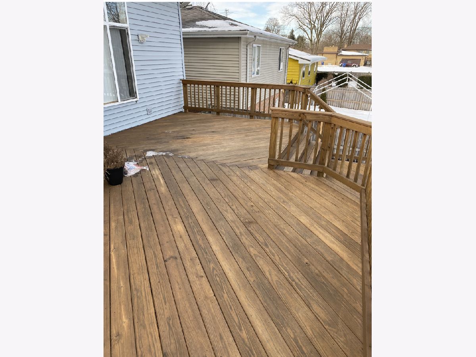
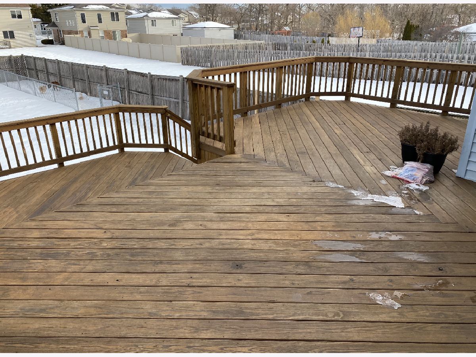
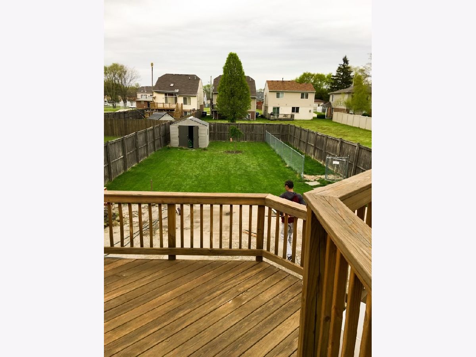
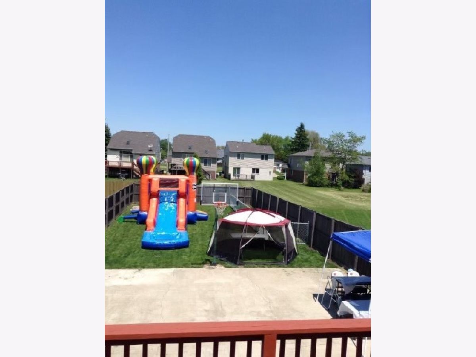
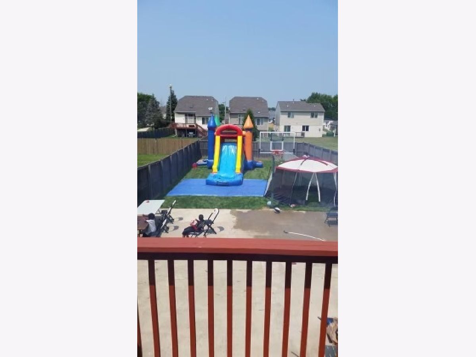
Room Specifics
Total Bedrooms: 3
Bedrooms Above Ground: 3
Bedrooms Below Ground: 0
Dimensions: —
Floor Type: Carpet
Dimensions: —
Floor Type: Carpet
Full Bathrooms: 3
Bathroom Amenities: —
Bathroom in Basement: 0
Rooms: No additional rooms
Basement Description: None
Other Specifics
| 2 | |
| — | |
| — | |
| Deck, Dog Run | |
| Fenced Yard,Sidewalks,Streetlights,Wood Fence | |
| 6463 | |
| — | |
| Full | |
| Heated Floors, Walk-In Closet(s), Open Floorplan, Some Wall-To-Wall Cp | |
| Range, Microwave, Dishwasher, Refrigerator, Washer, Dryer | |
| Not in DB | |
| Park, Curbs, Sidewalks, Street Paved | |
| — | |
| — | |
| Gas Starter |
Tax History
| Year | Property Taxes |
|---|
Contact Agent
Nearby Similar Homes
Nearby Sold Comparables
Contact Agent
Listing Provided By
Homesmart Connect LLC

