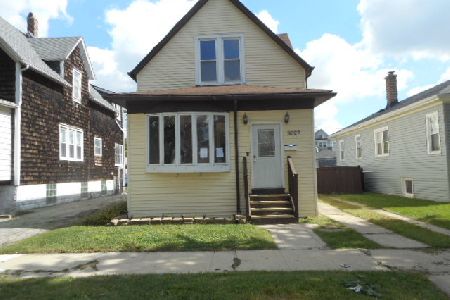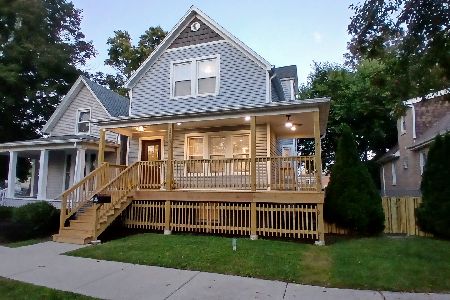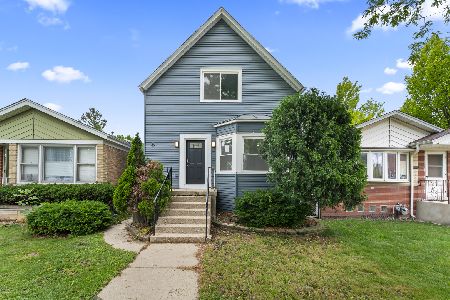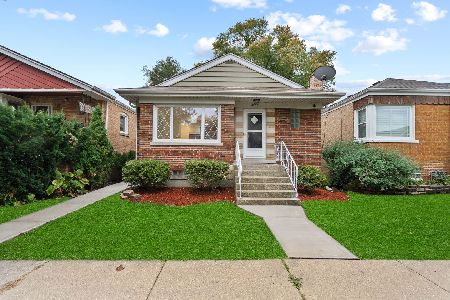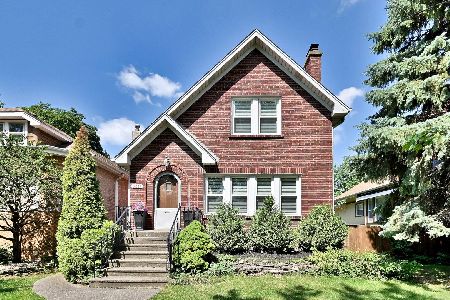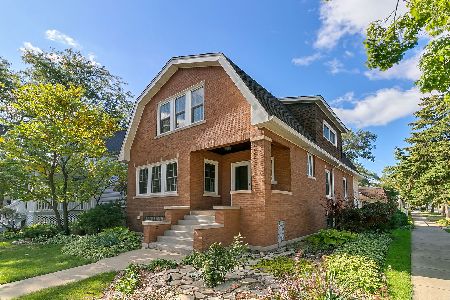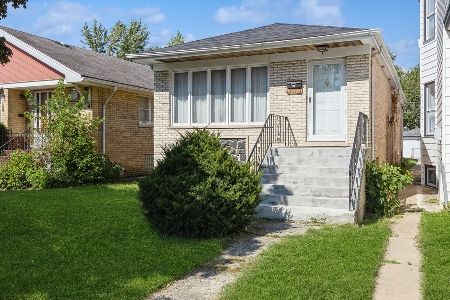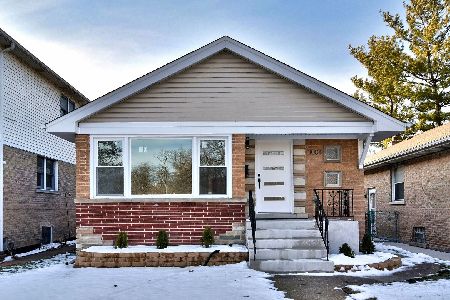3022 East Avenue, Berwyn, Illinois 60402
$165,000
|
Sold
|
|
| Status: | Closed |
| Sqft: | 1,067 |
| Cost/Sqft: | $159 |
| Beds: | 3 |
| Baths: | 2 |
| Year Built: | 1957 |
| Property Taxes: | $3,787 |
| Days On Market: | 5954 |
| Lot Size: | 0,00 |
Description
Come see this Rambling Ranch. This home is almost too nice. New features include refinished oak floors, ceramic tiled kitchen & bath rooms. 3 BR's on the main floor. Full fin. bsmt. w/fam. room & 1/2 bath. Located directly across from the Berwyn rec. center & pool for year round family enter-tainment. Just blocks from Metra train stop, Macneil hospital & the Berwyn Depot business district. 2 car gar. + sep. prkg pad.
Property Specifics
| Single Family | |
| — | |
| Ranch | |
| 1957 | |
| Full | |
| — | |
| No | |
| — |
| Cook | |
| — | |
| 0 / Not Applicable | |
| None | |
| Lake Michigan,Public | |
| Public Sewer | |
| 07288533 | |
| 16304180560000 |
Nearby Schools
| NAME: | DISTRICT: | DISTANCE: | |
|---|---|---|---|
|
Grade School
Emerson Elementary School |
100 | — | |
|
Middle School
Heritage Middle School |
100 | Not in DB | |
|
High School
J Sterling Morton West High Scho |
201 | Not in DB | |
Property History
| DATE: | EVENT: | PRICE: | SOURCE: |
|---|---|---|---|
| 12 May, 2009 | Sold | $86,000 | MRED MLS |
| 13 Mar, 2009 | Under contract | $85,000 | MRED MLS |
| 25 Feb, 2009 | Listed for sale | $85,000 | MRED MLS |
| 16 Oct, 2009 | Sold | $165,000 | MRED MLS |
| 13 Aug, 2009 | Under contract | $169,169 | MRED MLS |
| 3 Aug, 2009 | Listed for sale | $169,169 | MRED MLS |
Room Specifics
Total Bedrooms: 3
Bedrooms Above Ground: 3
Bedrooms Below Ground: 0
Dimensions: —
Floor Type: Hardwood
Dimensions: —
Floor Type: Hardwood
Full Bathrooms: 2
Bathroom Amenities: —
Bathroom in Basement: 1
Rooms: Breakfast Room
Basement Description: Finished
Other Specifics
| 2 | |
| Concrete Perimeter | |
| — | |
| — | |
| Fenced Yard | |
| 35X125 | |
| — | |
| None | |
| — | |
| — | |
| Not in DB | |
| — | |
| — | |
| — | |
| — |
Tax History
| Year | Property Taxes |
|---|---|
| 2009 | $3,497 |
| 2009 | $3,787 |
Contact Agent
Nearby Similar Homes
Nearby Sold Comparables
Contact Agent
Listing Provided By
RE/MAX Partners

