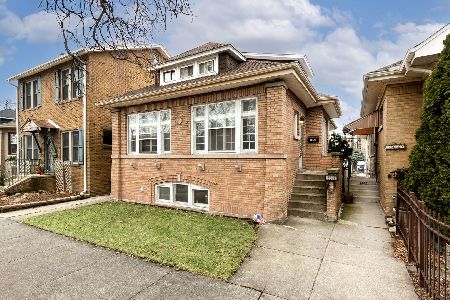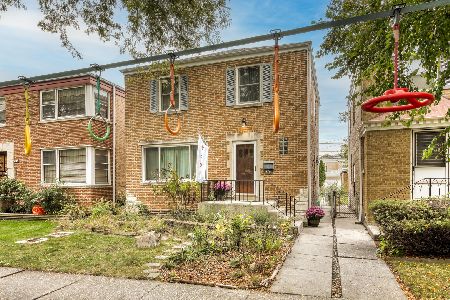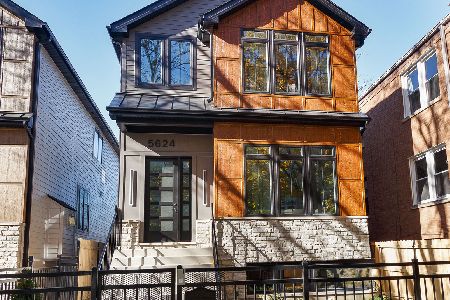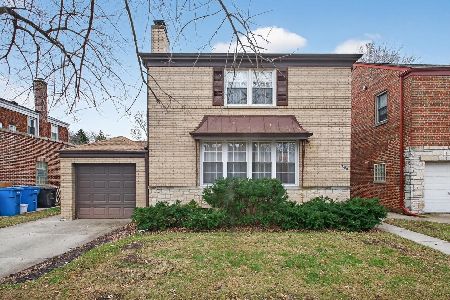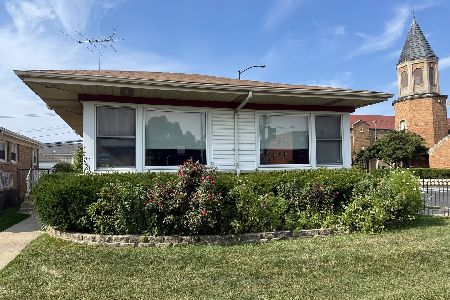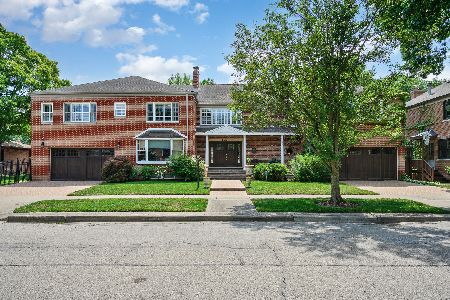3023 Ardmore Avenue, West Ridge, Chicago, Illinois 60659
$890,000
|
Sold
|
|
| Status: | Closed |
| Sqft: | 2,907 |
| Cost/Sqft: | $327 |
| Beds: | 3 |
| Baths: | 4 |
| Year Built: | 1932 |
| Property Taxes: | $12,112 |
| Days On Market: | 1665 |
| Lot Size: | 0,20 |
Description
This one of a kind, wonderfully appointed Tudor is situated on a park like 45 x 192 lot. Large entrance foyer with gorgeous staircase and original wood moldings with high ceilings. Re-configured, newer kitchen with Amish maple cabinets, breakfast bar, granite counters, double oven and separate cooktop all open to the family room and back yard entrance, also offering charming, functional swing doors. The expansive living room offers an impressive stone, wood burning fireplace and mantle, beautiful wood crown molding complete with original picture hangers, built in sconces and built in radiators, leaving even more space. Large, separate dining room with beautiful archways leading to both the living room and offering solid curved french doors to the family room. Three generous bedrooms, all on the second level, including a Primary suite with his and her closets. Many possibilities in the cathedral like attic space. The basement is completely remodeled and boasts 8'3" ceilings, radiant heat, a new, full bathroom, excellent second family room or recreation space, above ground level windows offering tons of natural light, huge storage space under the main level family room, laundry room, mechanical room and many storage closets with organizers. All new Kolbe windows throughout, except for the gorgeous, leaded, full size windows in the living room that keep the old world charm intact. Boiler is approximately 5 years old, hot water heater 3 years old, Space pac age unknown, but serviced every year and air conditioner replaced approximately 10 years ago. The entire home has been re-wired and re-plumbed. Brick paved driveway for parking in front and two car garage with high overhead door and pull down stair with more storage in the attic. Brick paved patio in back offers a true sanctuary and extended living space with professional landscaping all around the home and yard. Beautiful Legion Park is a stones throw away!
Property Specifics
| Single Family | |
| — | |
| Tudor | |
| 1932 | |
| Full | |
| — | |
| No | |
| 0.2 |
| Cook | |
| — | |
| — / Not Applicable | |
| None | |
| Lake Michigan | |
| Public Sewer | |
| 11139921 | |
| 13013170180000 |
Property History
| DATE: | EVENT: | PRICE: | SOURCE: |
|---|---|---|---|
| 12 Oct, 2021 | Sold | $890,000 | MRED MLS |
| 15 Jul, 2021 | Under contract | $949,900 | MRED MLS |
| 6 Jul, 2021 | Listed for sale | $949,900 | MRED MLS |
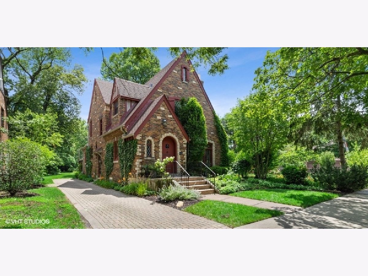
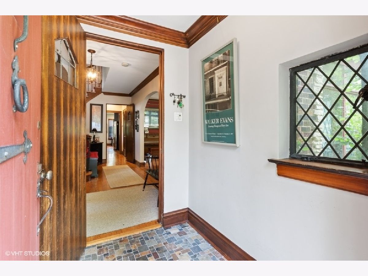
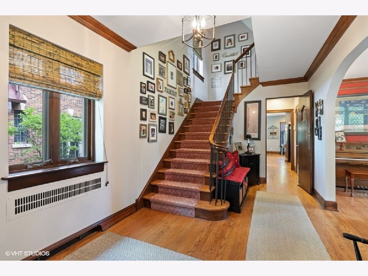
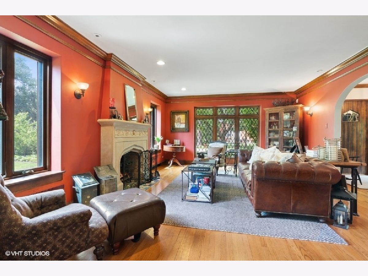
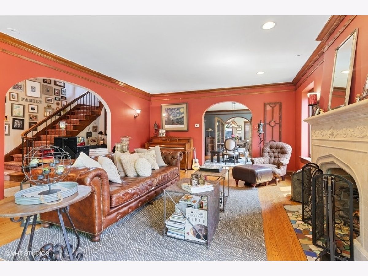
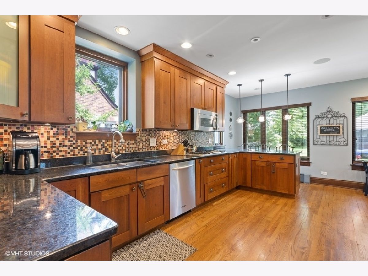
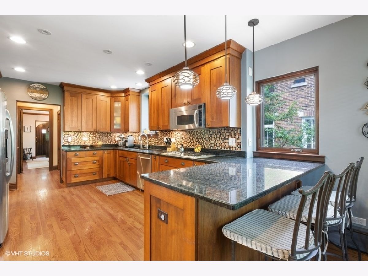
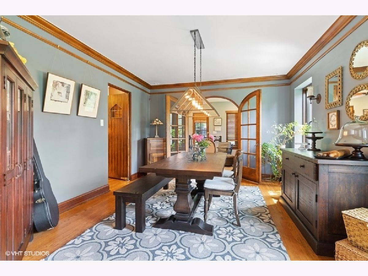
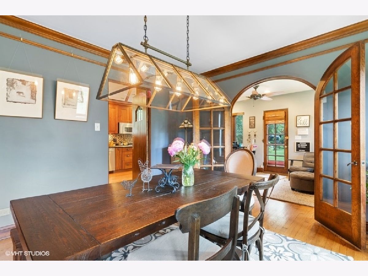
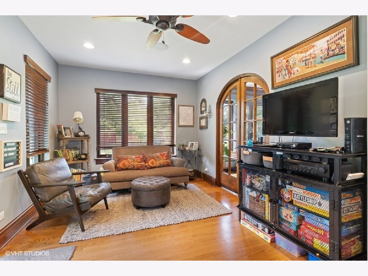
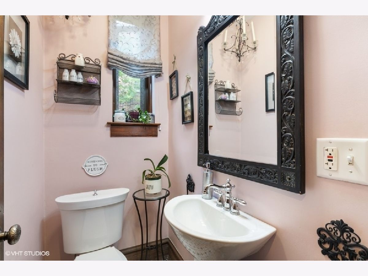
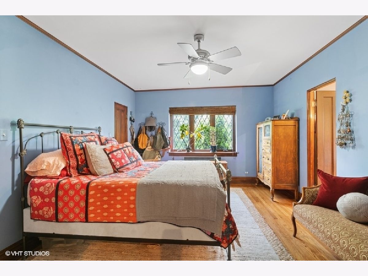

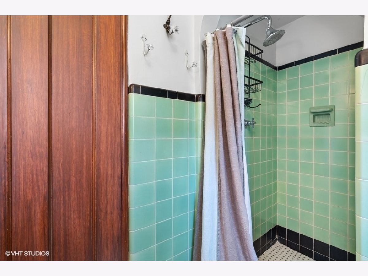
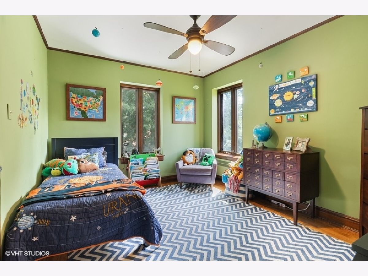
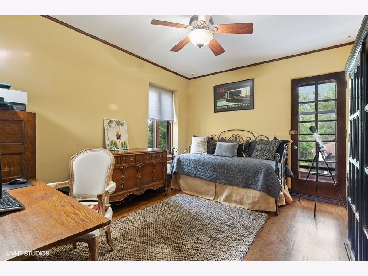
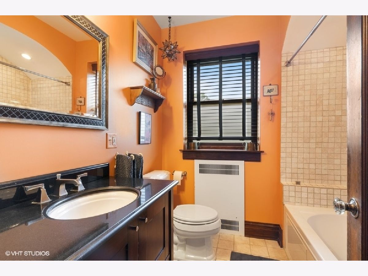
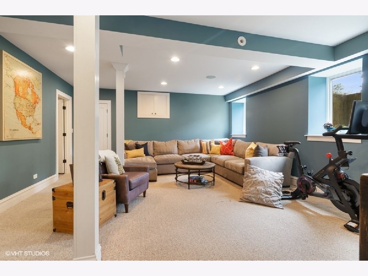
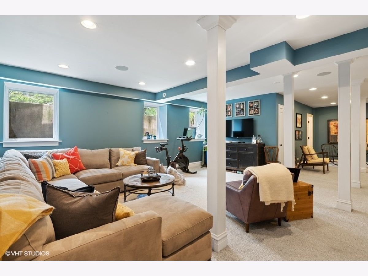
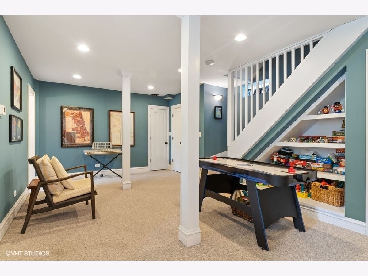
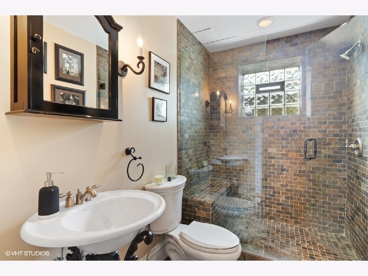
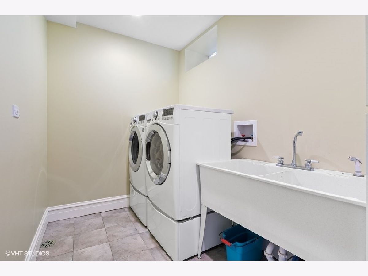
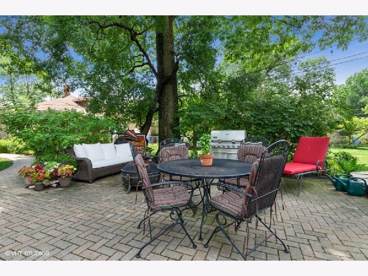
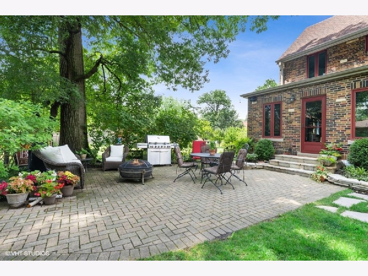
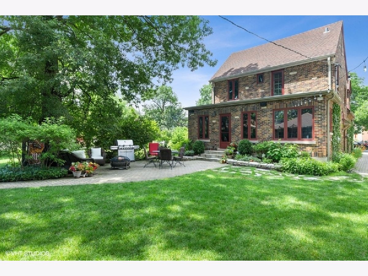
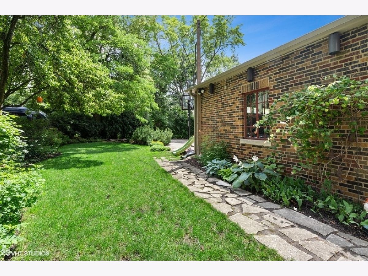
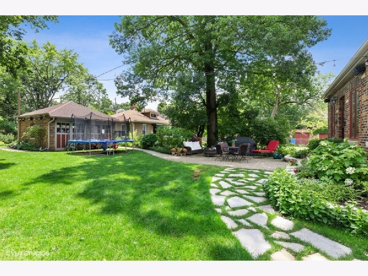
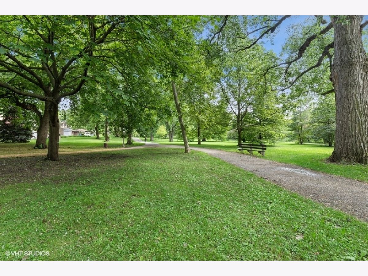
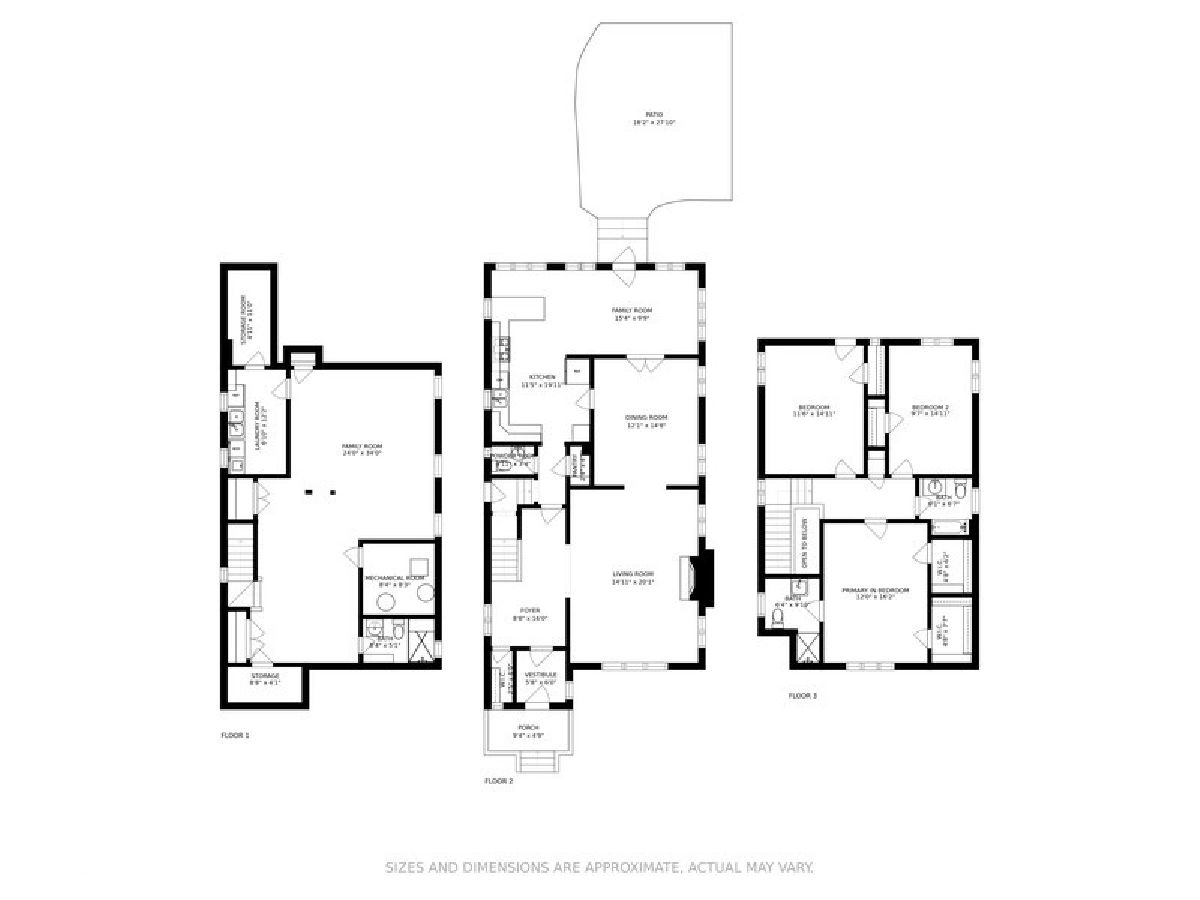
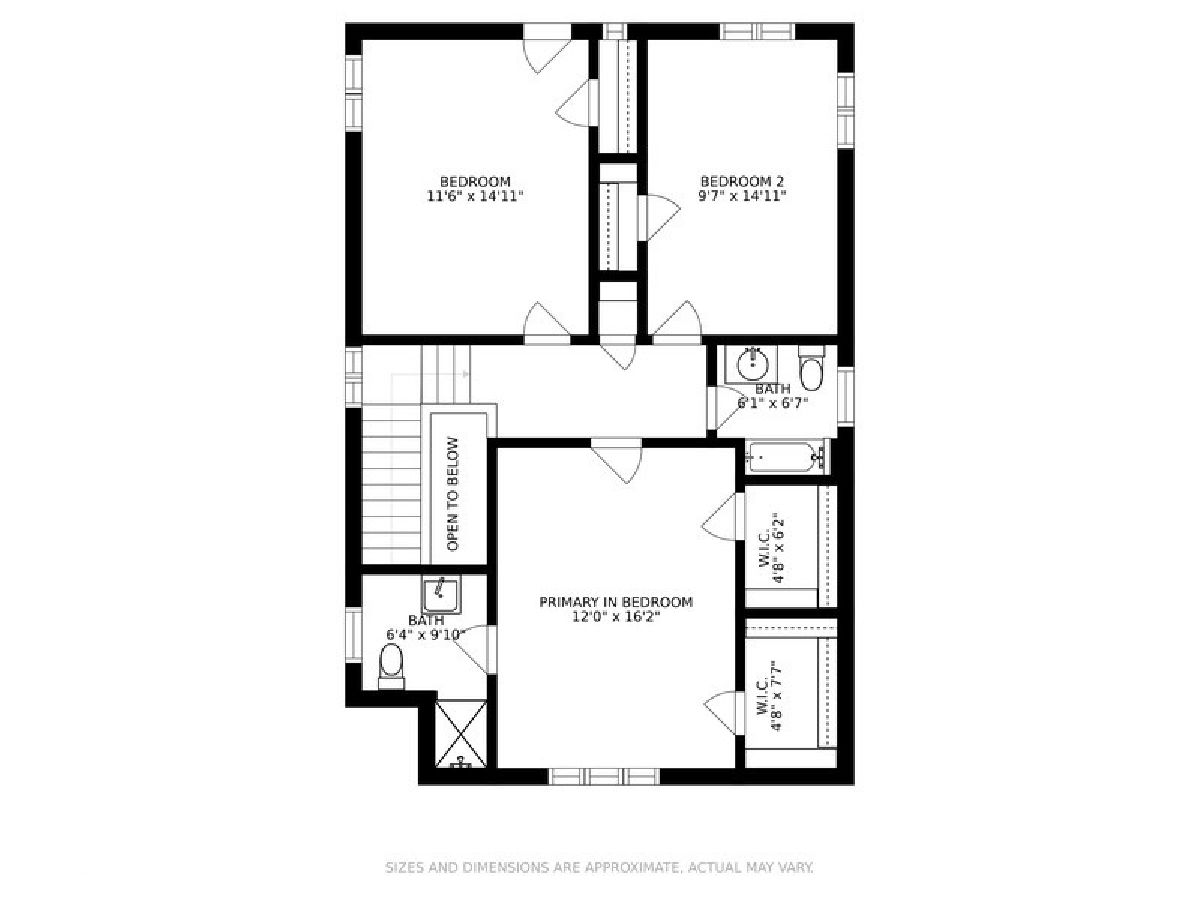
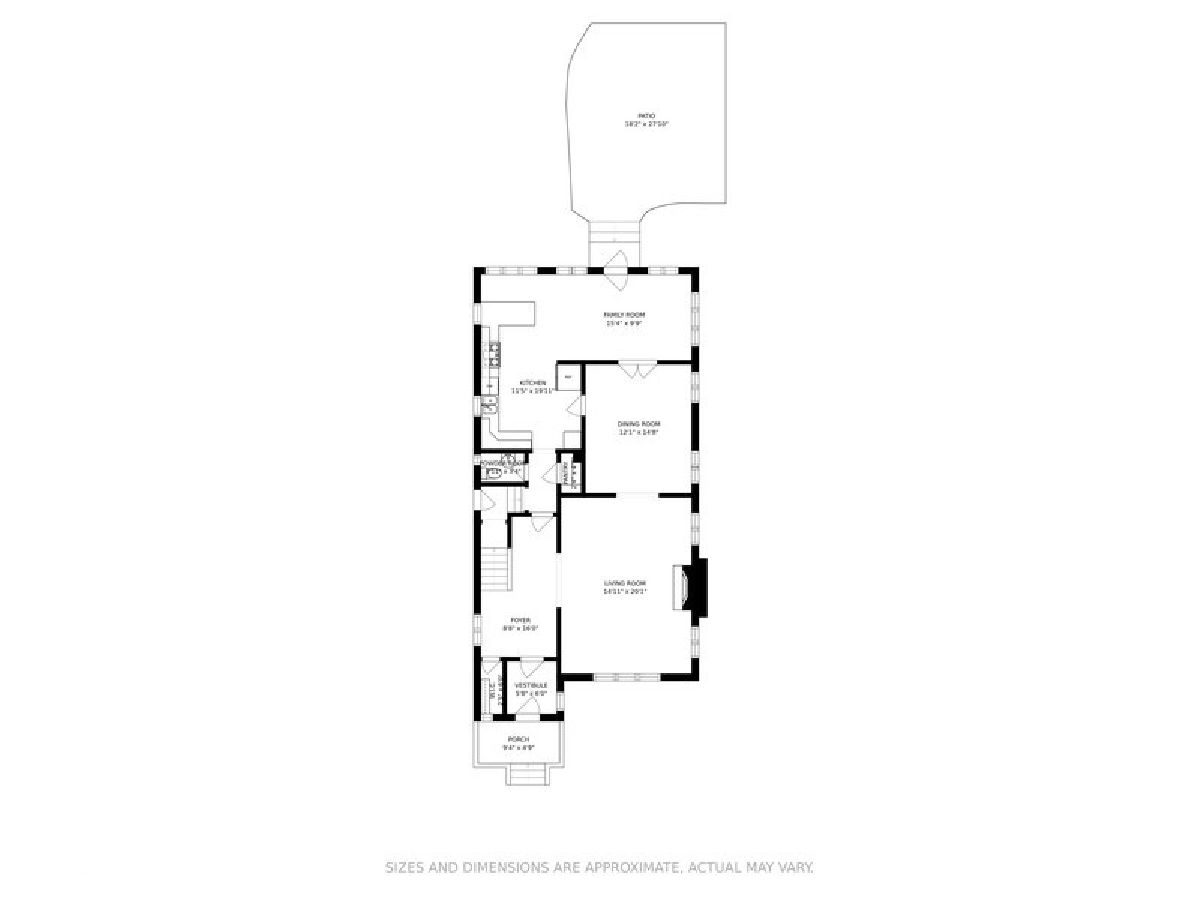
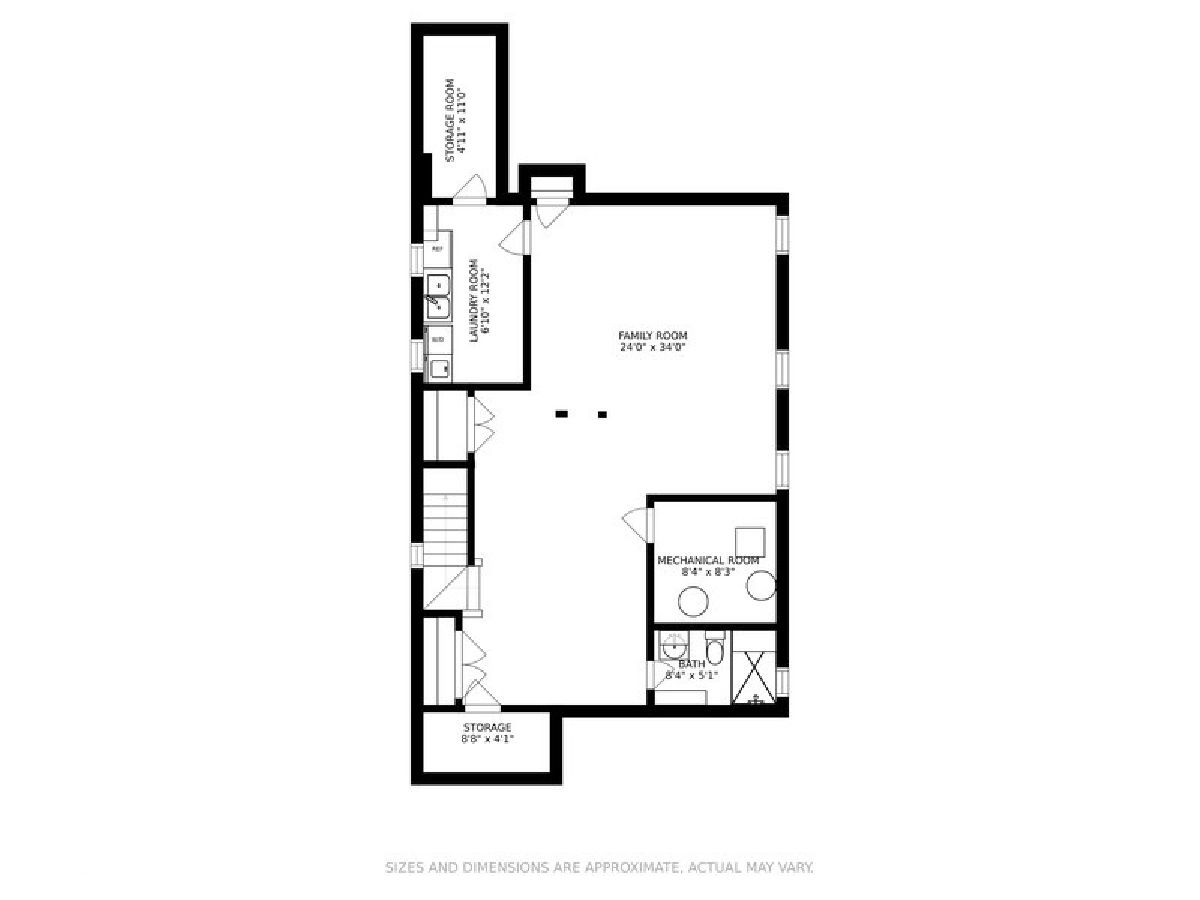
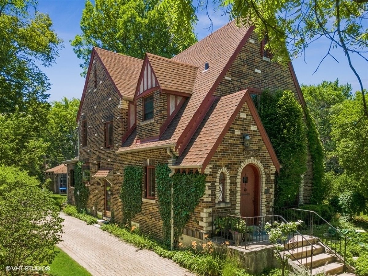
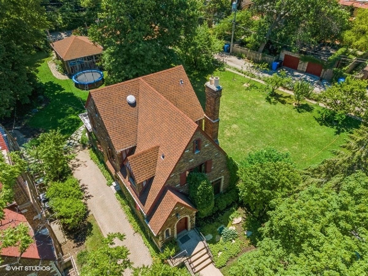
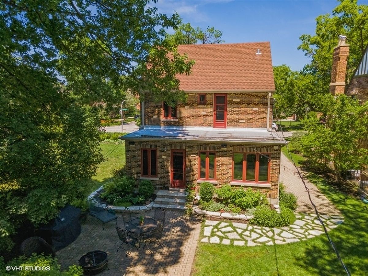
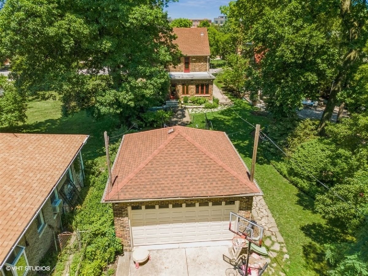
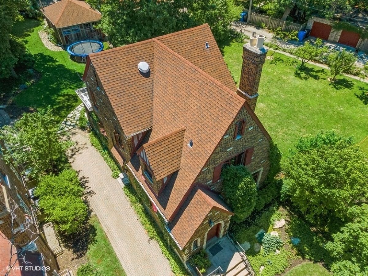
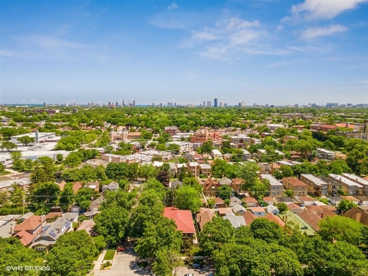
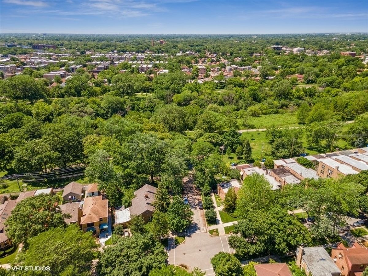
Room Specifics
Total Bedrooms: 3
Bedrooms Above Ground: 3
Bedrooms Below Ground: 0
Dimensions: —
Floor Type: Hardwood
Dimensions: —
Floor Type: Hardwood
Full Bathrooms: 4
Bathroom Amenities: —
Bathroom in Basement: 1
Rooms: Family Room,Foyer,Utility Room-Lower Level,Storage,Pantry,Walk In Closet,Other Room,Storage,Walk In Closet
Basement Description: Finished
Other Specifics
| 2 | |
| — | |
| Concrete | |
| Patio, Brick Paver Patio | |
| — | |
| 45 X 192 | |
| Full,Unfinished | |
| Full | |
| Vaulted/Cathedral Ceilings, Hardwood Floors, Heated Floors, Granite Counters, Separate Dining Room | |
| Double Oven, Microwave, Dishwasher, Refrigerator, Washer, Dryer, Cooktop | |
| Not in DB | |
| — | |
| — | |
| — | |
| Wood Burning |
Tax History
| Year | Property Taxes |
|---|---|
| 2021 | $12,112 |
Contact Agent
Nearby Similar Homes
Nearby Sold Comparables
Contact Agent
Listing Provided By
Baird & Warner

