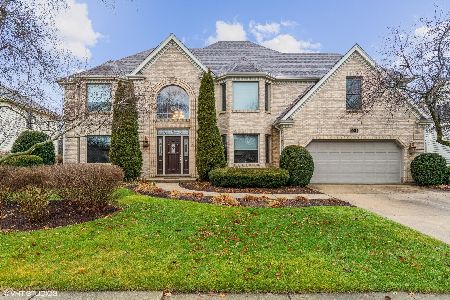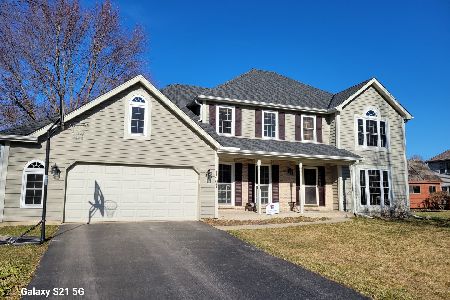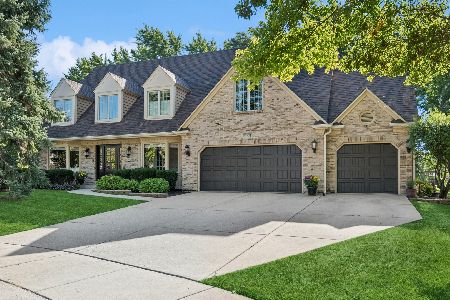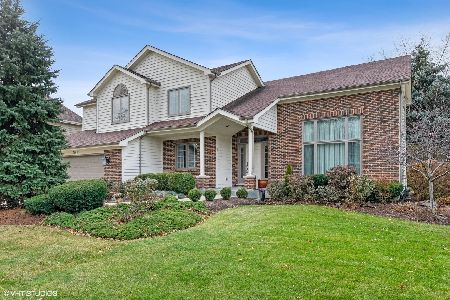3023 Ashbury Drive, Naperville, Illinois 60564
$545,000
|
Sold
|
|
| Status: | Closed |
| Sqft: | 2,957 |
| Cost/Sqft: | $184 |
| Beds: | 4 |
| Baths: | 4 |
| Year Built: | 1991 |
| Property Taxes: | $11,134 |
| Days On Market: | 1558 |
| Lot Size: | 0,23 |
Description
Stunning home in the highly desired Ashbury Subdivision...this one is move in ready and a must see! Freshly painted, professional landscaping, newer hot water heater, newer sump pump, newer roof, gutters & downspouts! Beautiful open kitchen with granite countertops and backsplash, spacious breakfast bar, light and bright eating area and cozy see through fireplace! Striking 2 story family room with floor to ceiling brick fireplace and huge windows letting in tons of natural light! Spacious master with tray ceilings, walk in closets and gorgeous master bath with granite countertops, separate shower, tub and dual vanity! Hardwood floors throughout, granite tiles in all baths/kitchen and a formal dining room! Finished basement with rec area and bathroom! Award winning District 204 schools! Stamped concrete and brick patio situated on a large fenced in yard, perfect for entertaining! Stunning curb appeal with brick exterior and maintenance free concrete driveway with brick accents! Large 2 car garage with tandem bump out for storage. Great location near shopping, restaurants, parks, schools and a clubhouse community with resort style pool!
Property Specifics
| Single Family | |
| — | |
| Tudor | |
| 1991 | |
| Partial | |
| — | |
| No | |
| 0.23 |
| Will | |
| Ashbury | |
| 600 / Annual | |
| Insurance,Clubhouse,Pool | |
| Public | |
| Public Sewer | |
| 11244685 | |
| 0701111080230000 |
Nearby Schools
| NAME: | DISTRICT: | DISTANCE: | |
|---|---|---|---|
|
Grade School
Patterson Elementary School |
204 | — | |
|
Middle School
Crone Middle School |
204 | Not in DB | |
|
High School
Neuqua Valley High School |
204 | Not in DB | |
Property History
| DATE: | EVENT: | PRICE: | SOURCE: |
|---|---|---|---|
| 23 Nov, 2021 | Sold | $545,000 | MRED MLS |
| 21 Oct, 2021 | Under contract | $545,000 | MRED MLS |
| 12 Oct, 2021 | Listed for sale | $545,000 | MRED MLS |
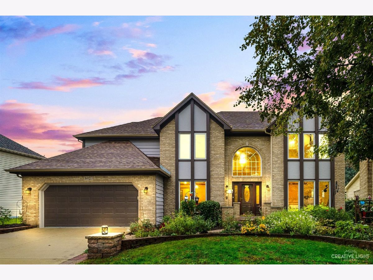
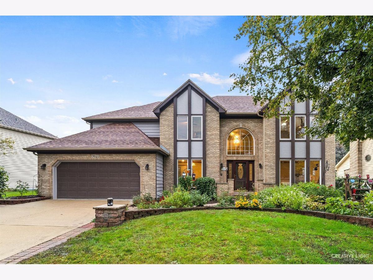
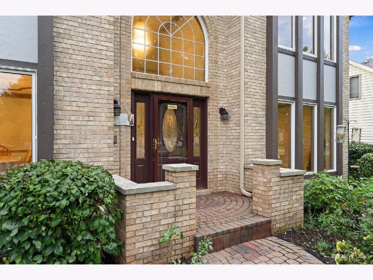
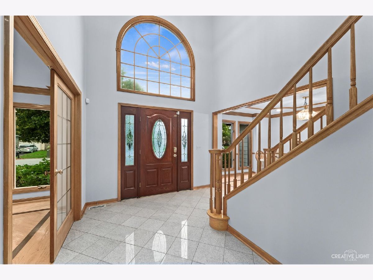
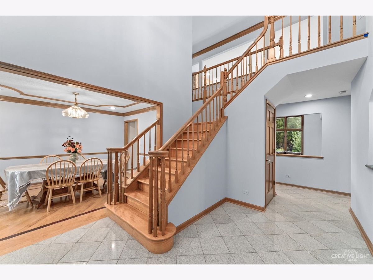
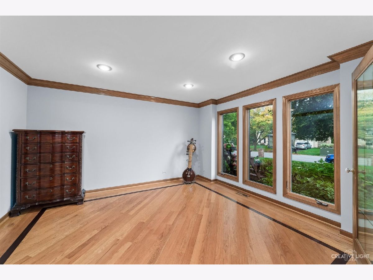
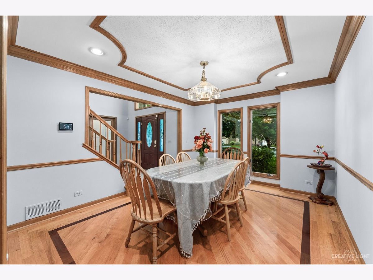
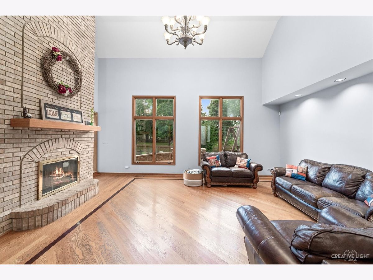
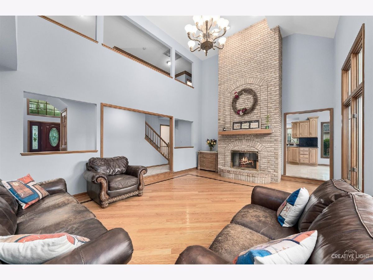
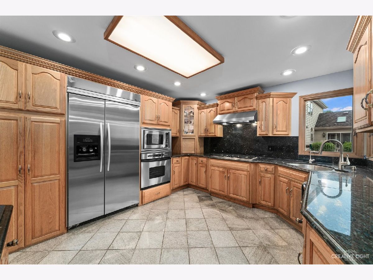
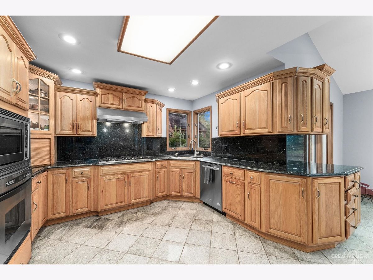
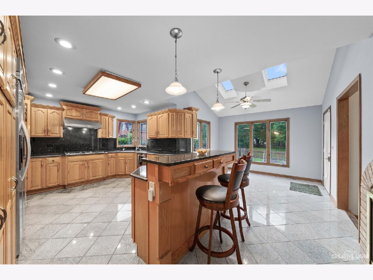
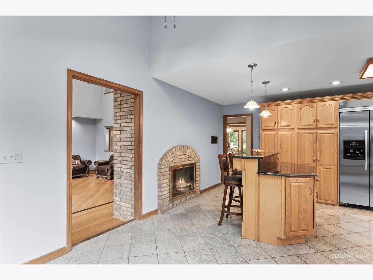
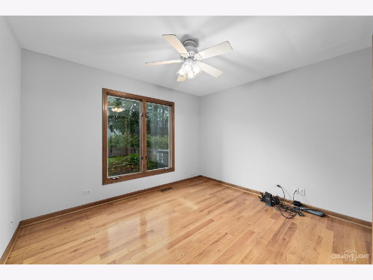
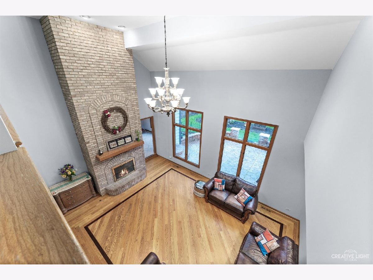
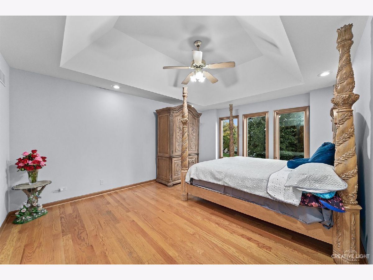
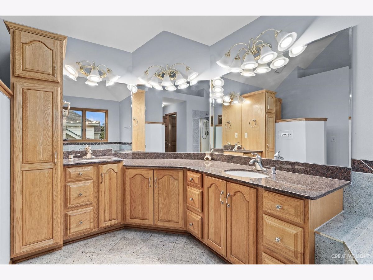
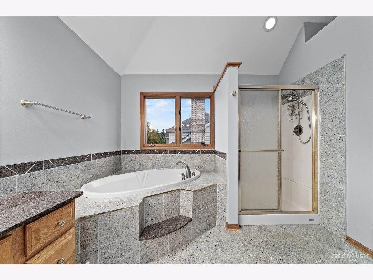
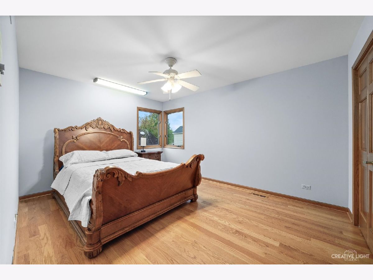
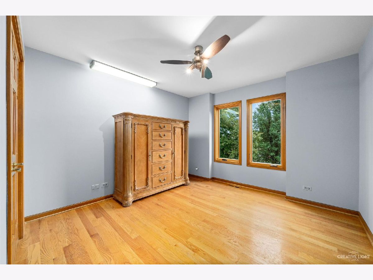
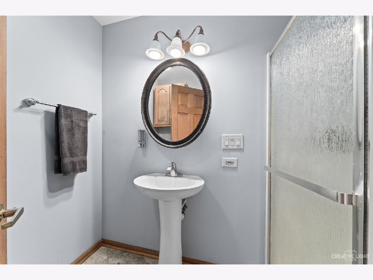
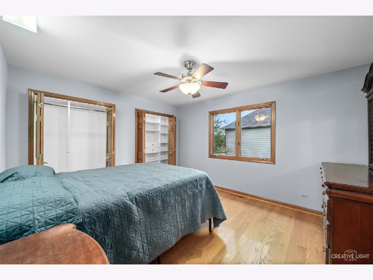
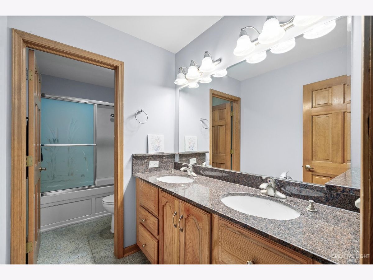
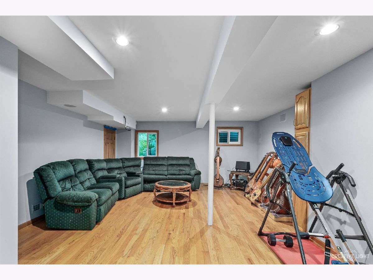
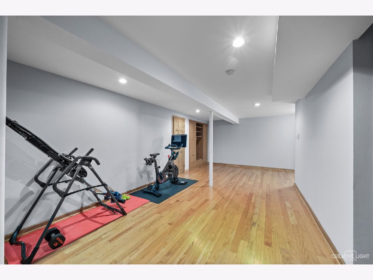
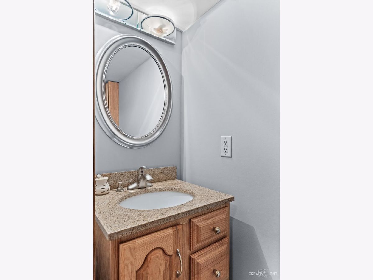
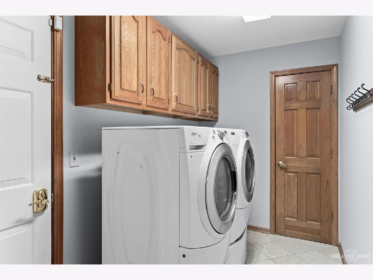
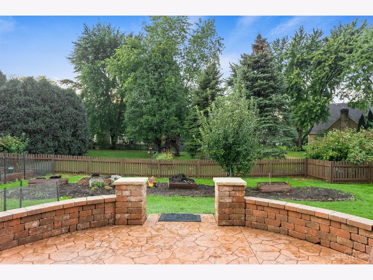
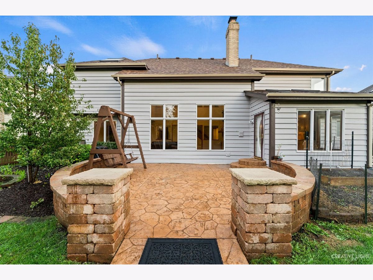
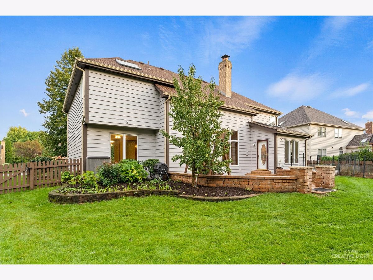
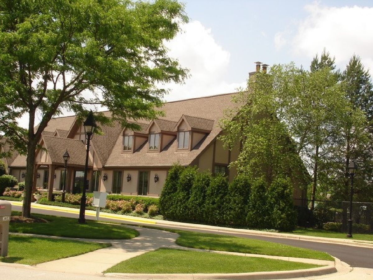
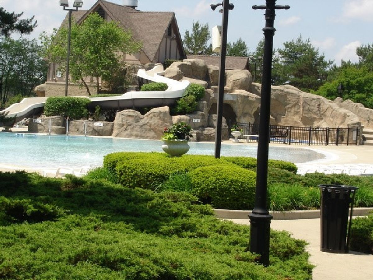
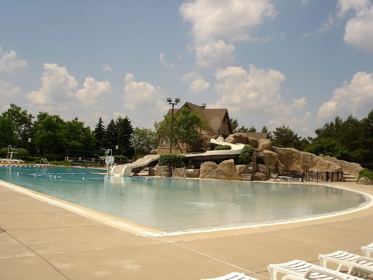
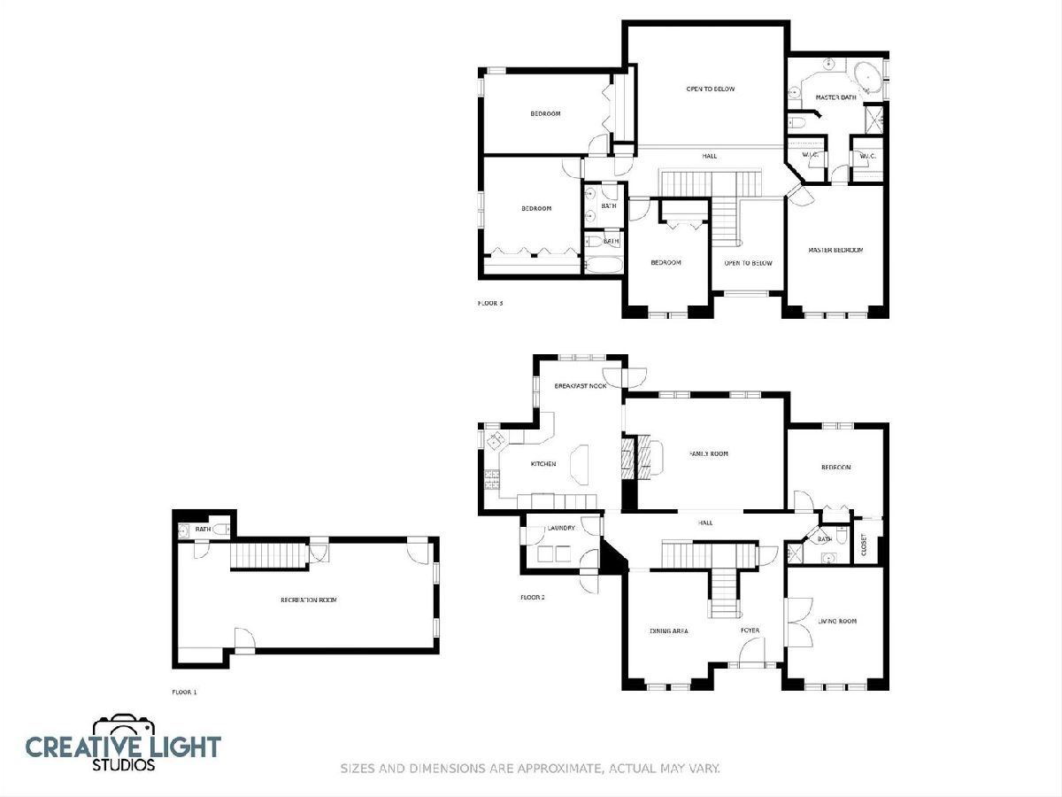
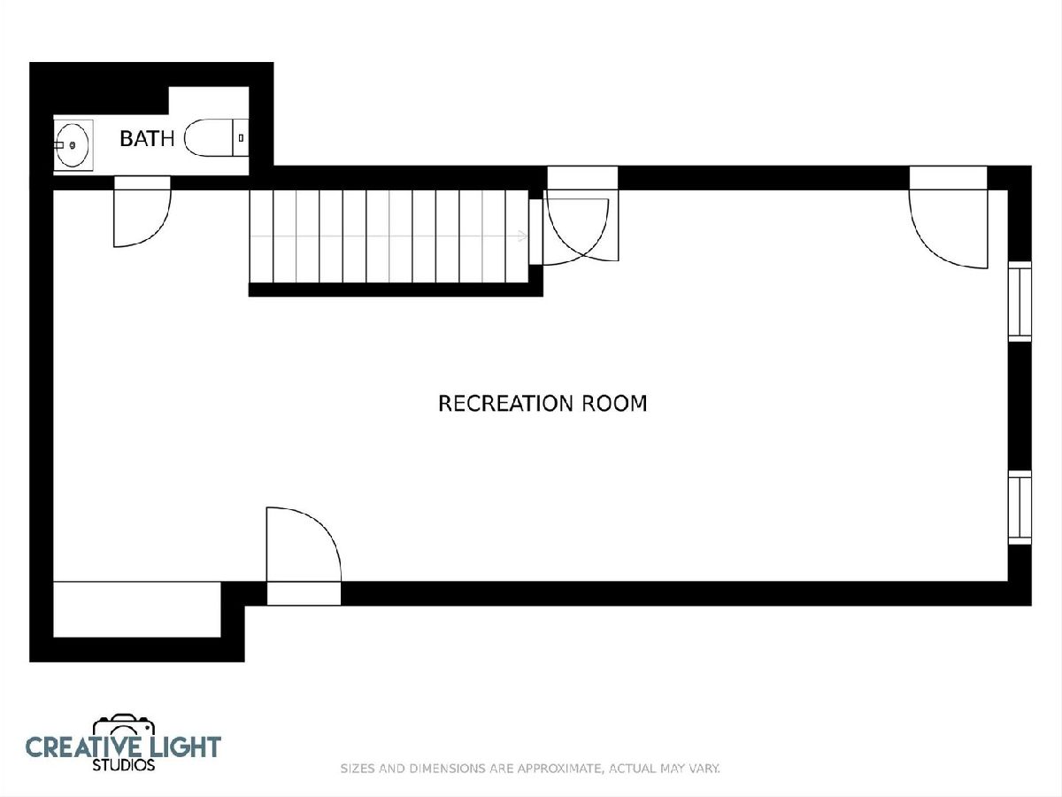
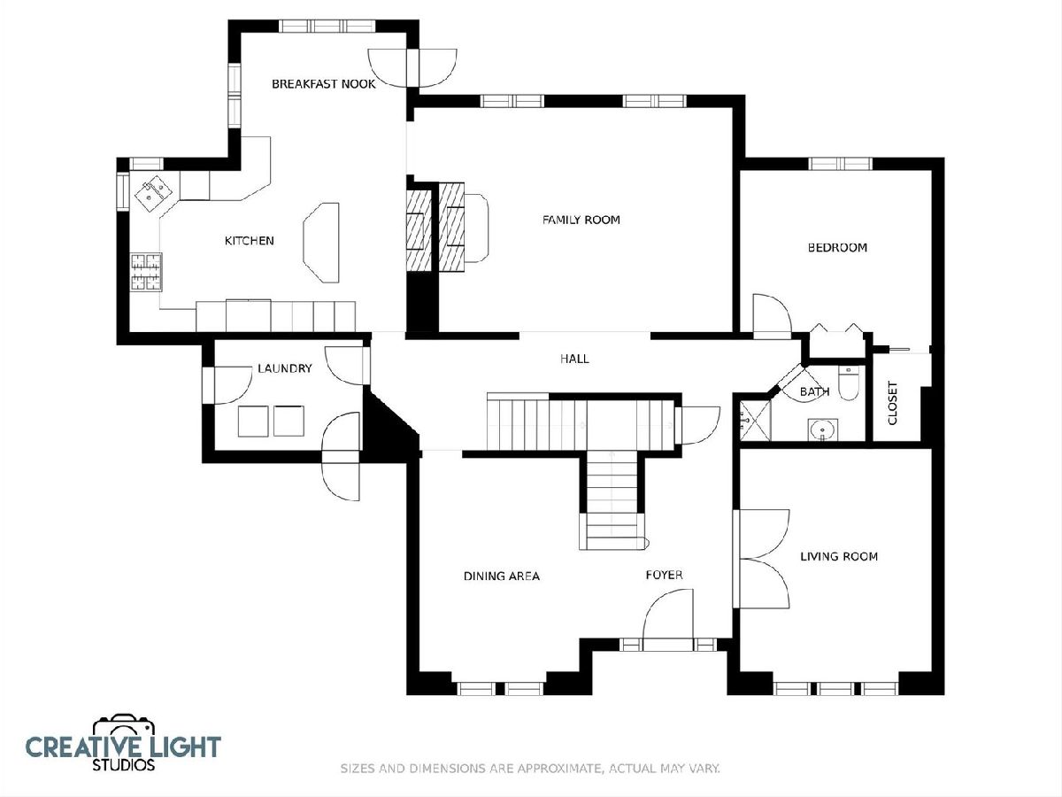
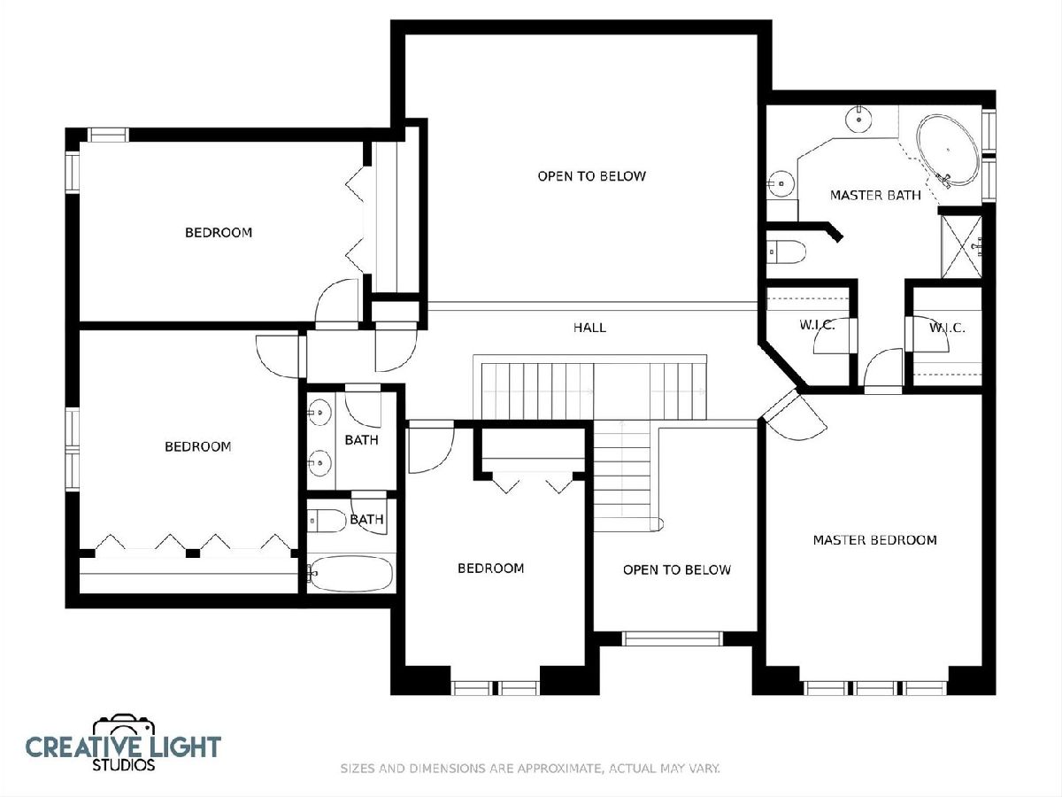
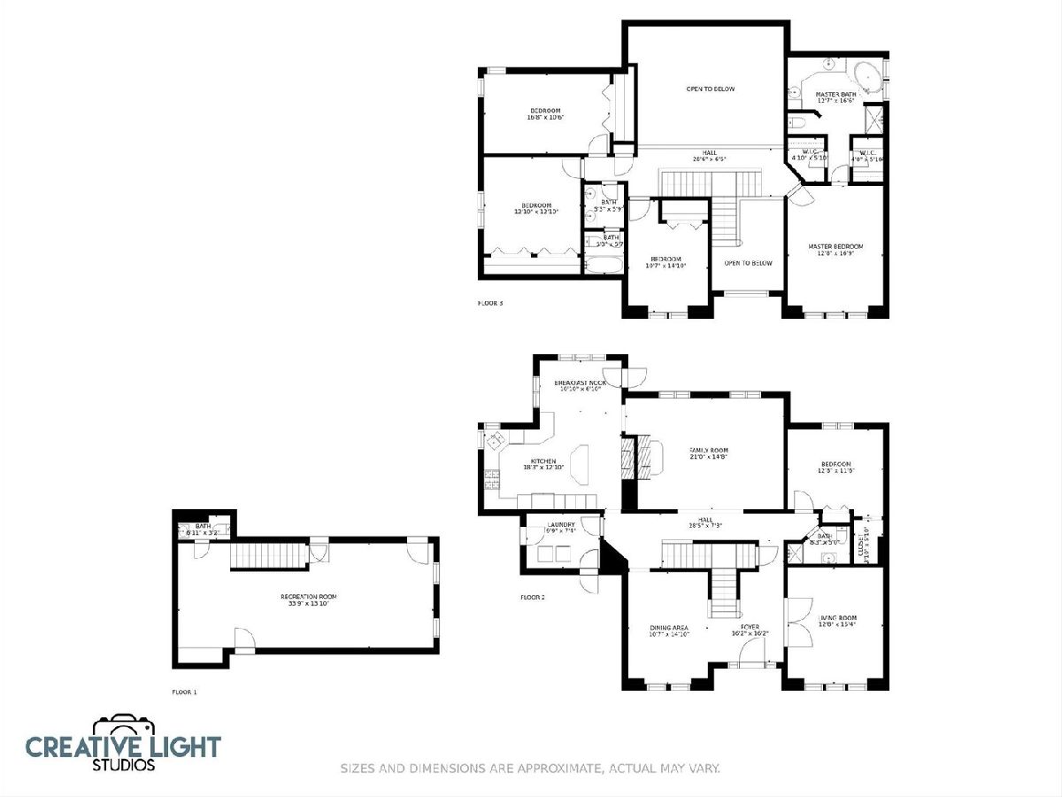
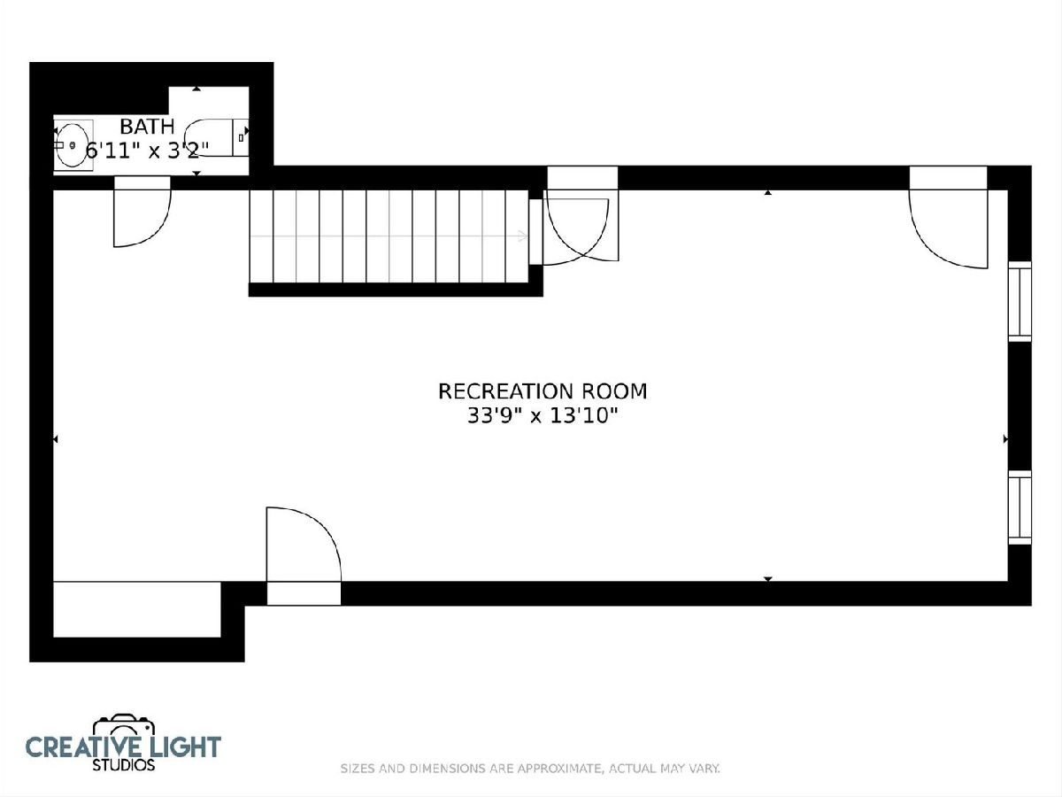
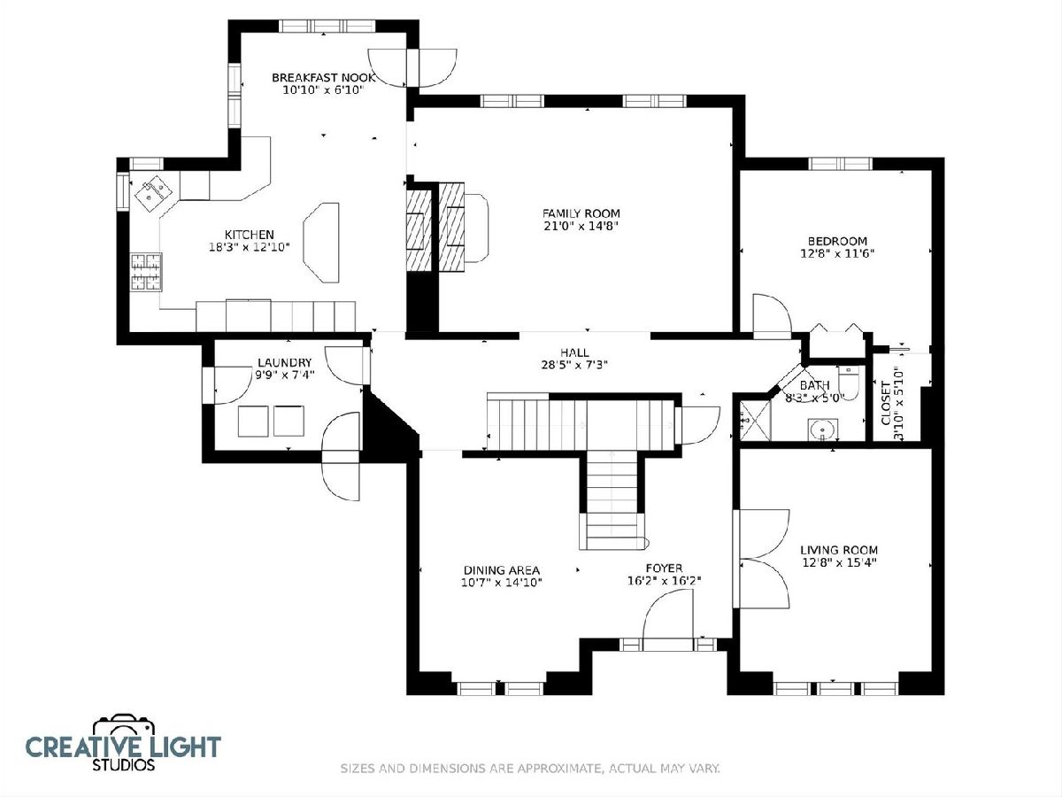
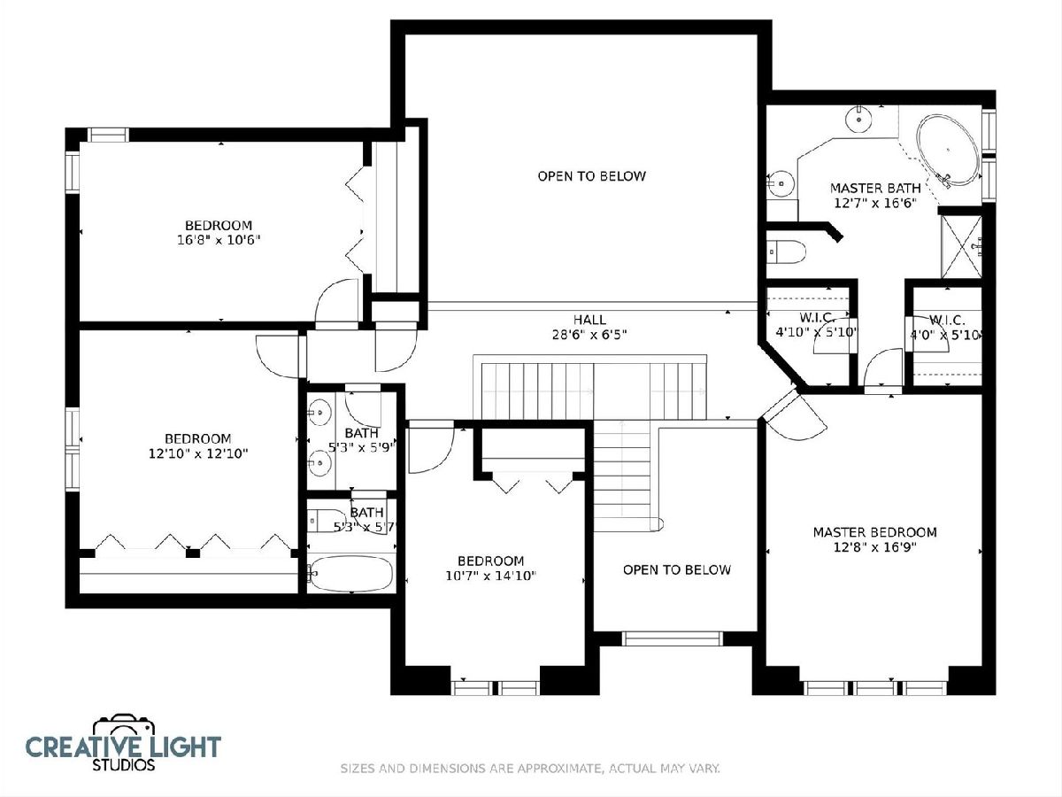
Room Specifics
Total Bedrooms: 4
Bedrooms Above Ground: 4
Bedrooms Below Ground: 0
Dimensions: —
Floor Type: Hardwood
Dimensions: —
Floor Type: Hardwood
Dimensions: —
Floor Type: Hardwood
Full Bathrooms: 4
Bathroom Amenities: Separate Shower,Double Sink
Bathroom in Basement: 1
Rooms: Eating Area,Recreation Room,Foyer
Basement Description: Finished,Crawl
Other Specifics
| 2 | |
| Concrete Perimeter | |
| Concrete | |
| Patio | |
| Fenced Yard | |
| 10156 | |
| Full | |
| Full | |
| Hardwood Floors, Walk-In Closet(s), Granite Counters | |
| Range, Microwave, Dishwasher, Disposal | |
| Not in DB | |
| Curbs, Sidewalks, Street Lights, Street Paved | |
| — | |
| — | |
| Double Sided, Attached Fireplace Doors/Screen, Gas Log |
Tax History
| Year | Property Taxes |
|---|---|
| 2021 | $11,134 |
Contact Agent
Nearby Similar Homes
Nearby Sold Comparables
Contact Agent
Listing Provided By
john greene, Realtor







