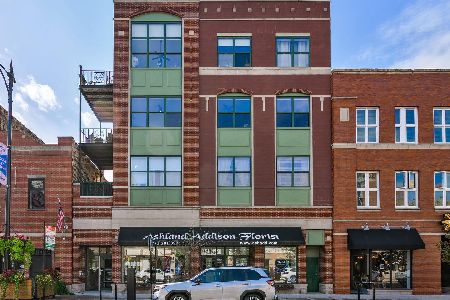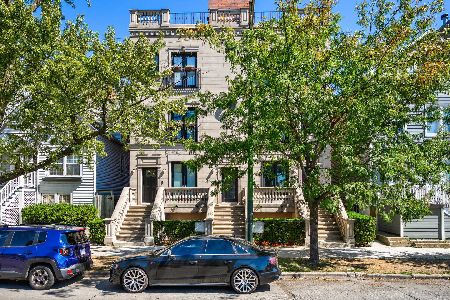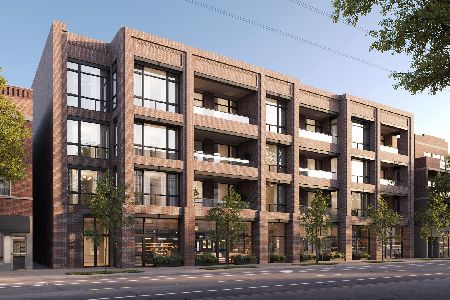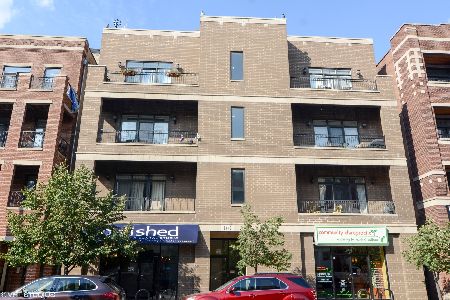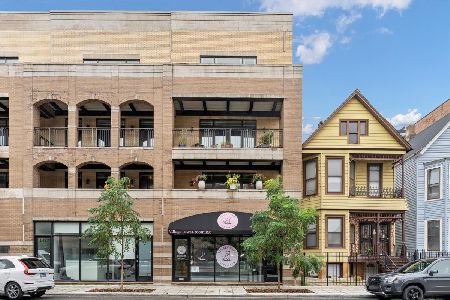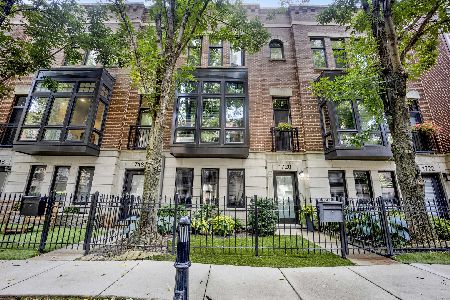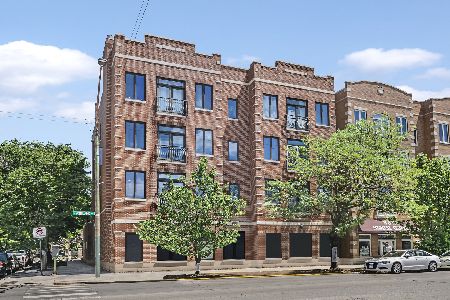3023 Ashland Avenue, Lake View, Chicago, Illinois 60657
$640,000
|
Sold
|
|
| Status: | Closed |
| Sqft: | 1,606 |
| Cost/Sqft: | $389 |
| Beds: | 3 |
| Baths: | 2 |
| Year Built: | 2006 |
| Property Taxes: | $10,200 |
| Days On Market: | 334 |
| Lot Size: | 0,00 |
Description
Extra-wide 3 BD/2 BA, 1,606 sq. ft. condo, in a boutique elevator building (with 1 garage parking spot) in ultra convenient Lakeview! This bright and spacious home has an open-concept floor plan perfect for entertaining and working from home. The living/dining room has large windows, a gas-start fireplace, hardwood flooring, and a large space for a dining table. The kitchen features white cabinets, subway tile backsplash, custom beverage fridge, granite countertops, stainless steel appliances, and a peninsula with a breakfast bar. The King size primary suite has 2 organized closets including a large walk-in, a private balcony, and an updated en-suite bathroom featuring double vanity with quartz countertops, a soaking tub, and walk-in shower. There are 2 additional, generously sized bedrooms and a guest bathroom with a walk-in shower. This condo has incredible closet space and side-by-side laundry in the foyer. Walking distance to Burley Elementary School, Jewel-Osco, Whole Foods Market, Target, South Lakeview Park, Chi Che Wang Park, and CorePower Yoga! 0.5 miles from CTA Paulina Brown Line Station. Whirlpool Gas Dryer & Washer (2023). Water Heater (2006). Furnace (2006). A/C condenser (2006). Windows (2006). Whirlpool Refrigerator (2018). 5-burner Gas Range (2018). GE Microwave. The building's roof was replaced in 2016 (general upkeep repairs completed in 2024). Exterior split-faced block was last sealed in 2017 with a 20-year sealant. No rental cap - no short-term rentals allowed. Reserves: 11,500. No upcoming or ongoing special assessments. The Sellers preferred closing date is sometime in the middle of February. ***Multiple Offers Received - Backup Offers Welcome***
Property Specifics
| Condos/Townhomes | |
| 4 | |
| — | |
| 2006 | |
| — | |
| — | |
| No | |
| — |
| Cook | |
| — | |
| 339 / Monthly | |
| — | |
| — | |
| — | |
| 12270162 | |
| 14291120581006 |
Nearby Schools
| NAME: | DISTRICT: | DISTANCE: | |
|---|---|---|---|
|
Grade School
Burley Elementary School |
299 | — | |
|
Middle School
Burley Elementary School |
299 | Not in DB | |
|
High School
Lake View High School |
299 | Not in DB | |
Property History
| DATE: | EVENT: | PRICE: | SOURCE: |
|---|---|---|---|
| 22 May, 2015 | Sold | $425,900 | MRED MLS |
| 15 Apr, 2015 | Under contract | $425,900 | MRED MLS |
| 18 Mar, 2015 | Listed for sale | $425,900 | MRED MLS |
| 25 Jul, 2018 | Sold | $450,000 | MRED MLS |
| 22 Jun, 2018 | Under contract | $474,900 | MRED MLS |
| 4 Jun, 2018 | Listed for sale | $474,900 | MRED MLS |
| 17 Mar, 2023 | Sold | $550,000 | MRED MLS |
| 1 Feb, 2023 | Under contract | $550,000 | MRED MLS |
| 30 Jan, 2023 | Listed for sale | $550,000 | MRED MLS |
| 20 Feb, 2025 | Sold | $640,000 | MRED MLS |
| 21 Jan, 2025 | Under contract | $625,000 | MRED MLS |
| 16 Jan, 2025 | Listed for sale | $625,000 | MRED MLS |
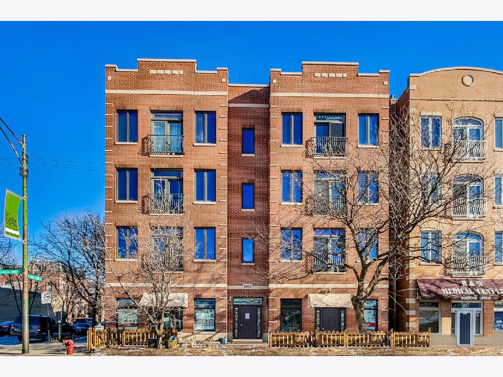
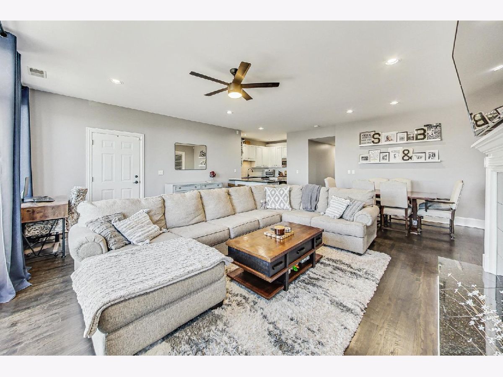
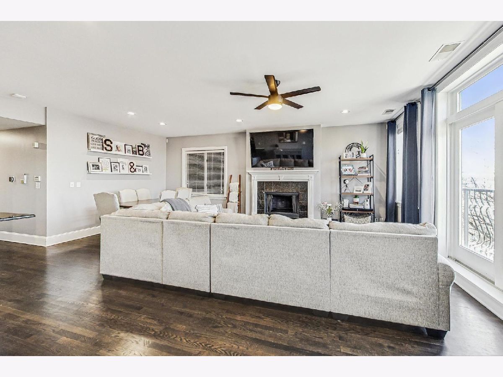
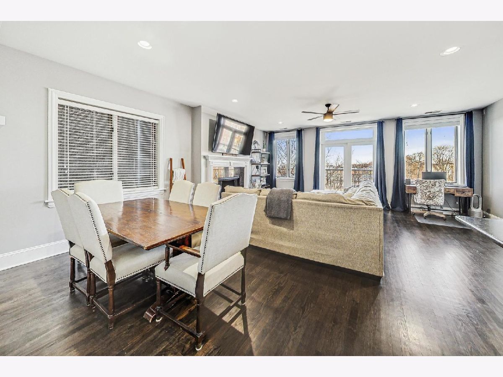
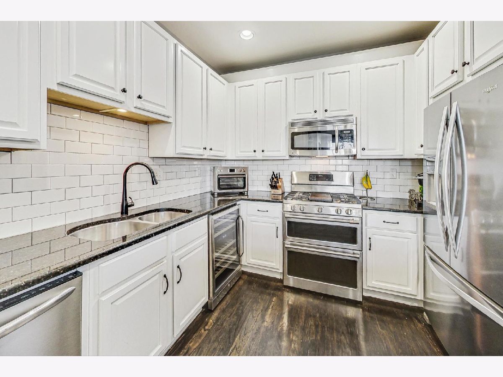
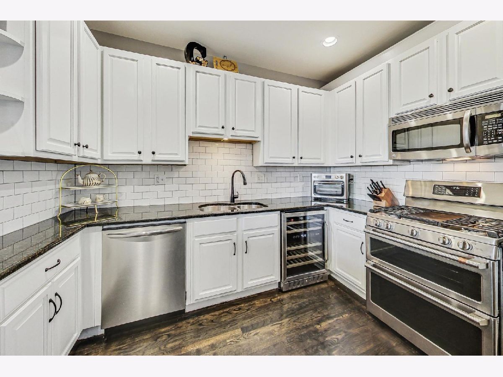
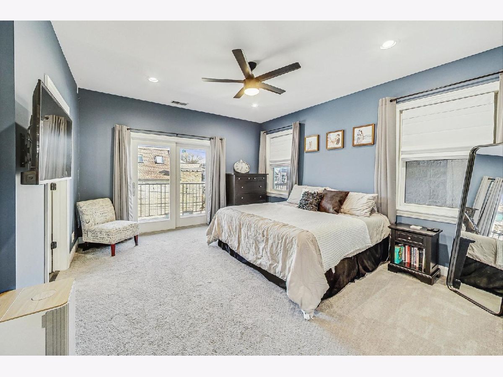
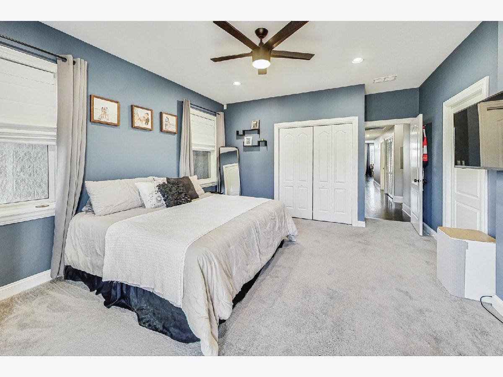
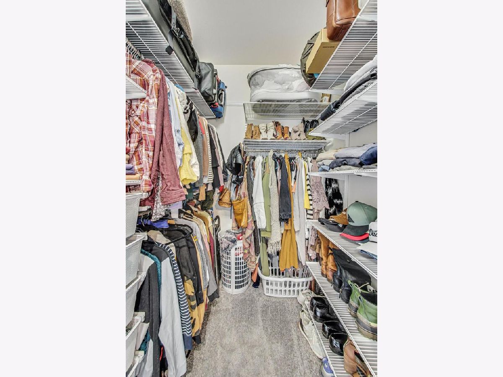
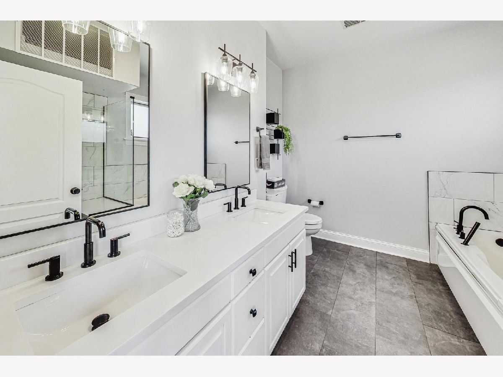
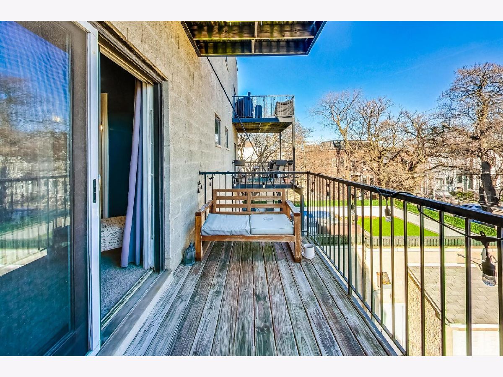
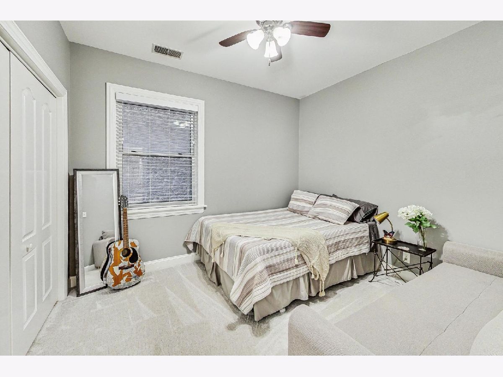
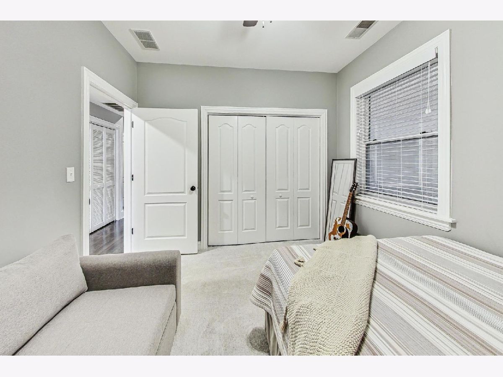
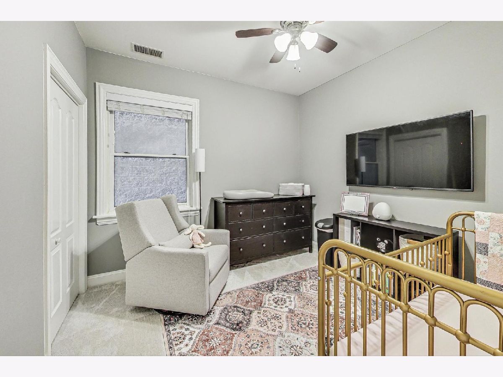
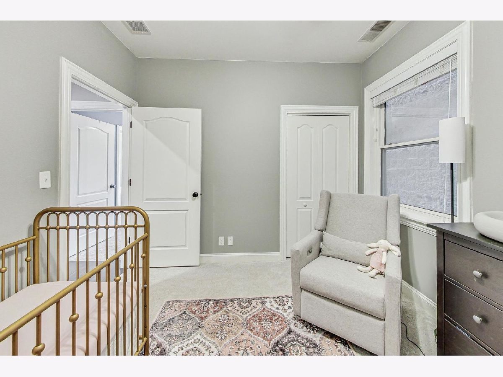
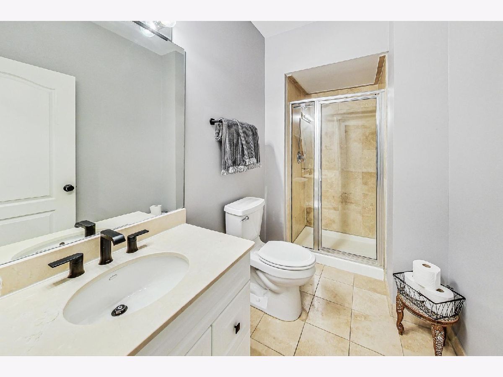
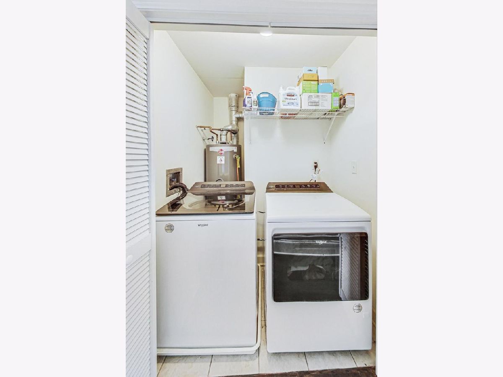
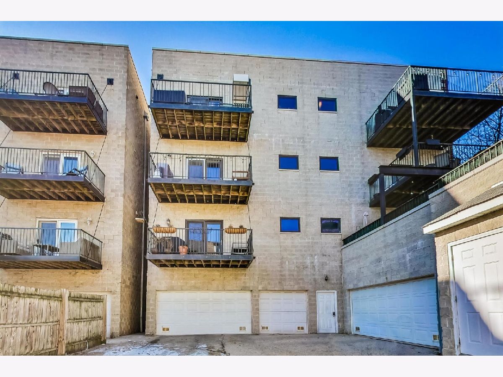
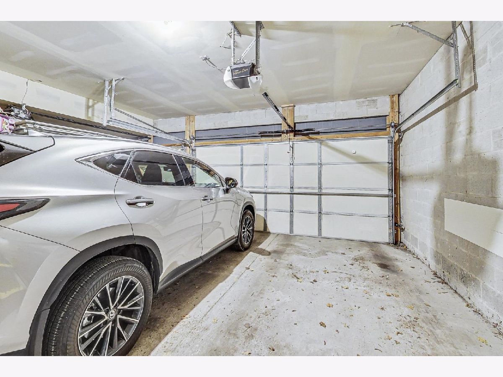
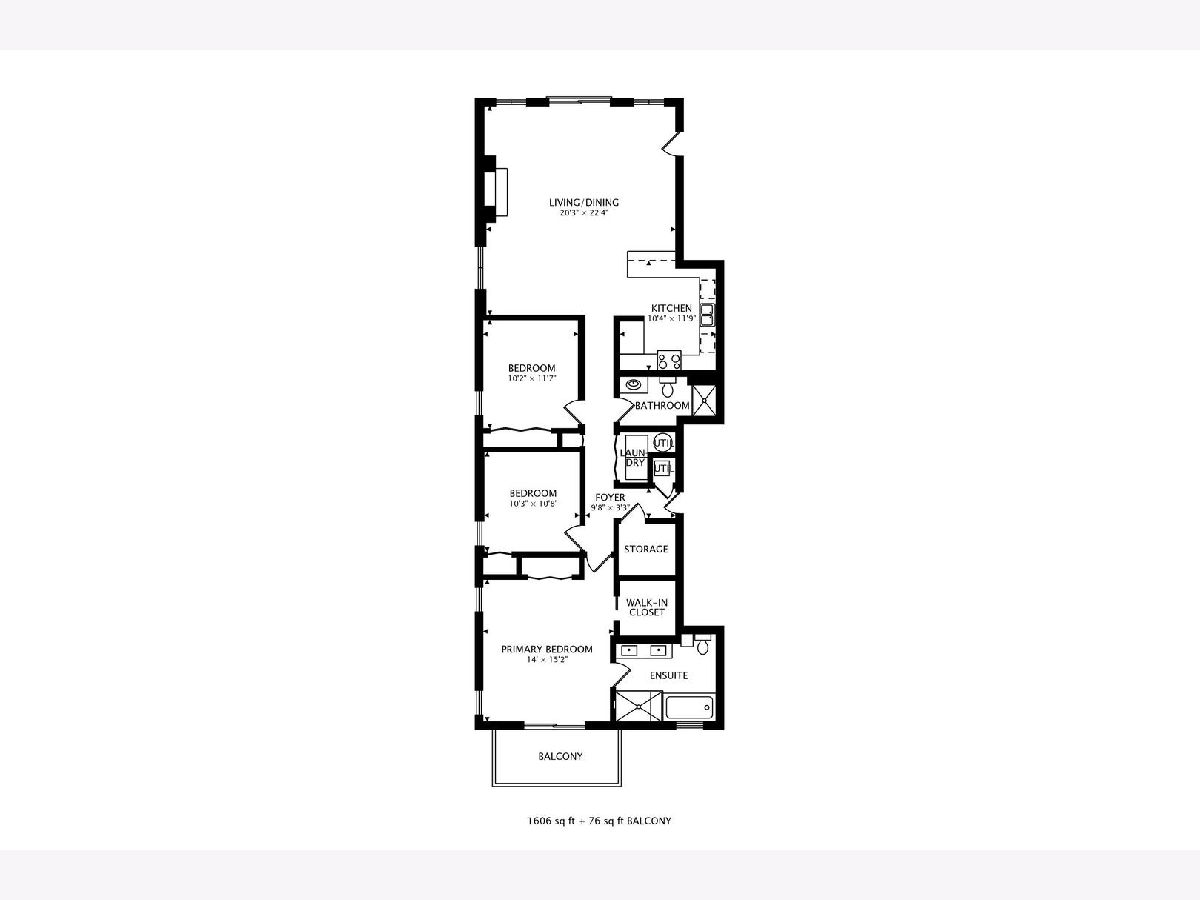
Room Specifics
Total Bedrooms: 3
Bedrooms Above Ground: 3
Bedrooms Below Ground: 0
Dimensions: —
Floor Type: —
Dimensions: —
Floor Type: —
Full Bathrooms: 2
Bathroom Amenities: Whirlpool,Separate Shower,Double Sink,European Shower,Soaking Tub
Bathroom in Basement: 0
Rooms: —
Basement Description: None
Other Specifics
| 1 | |
| — | |
| Concrete,Shared,Off Alley | |
| — | |
| — | |
| COMMON | |
| — | |
| — | |
| — | |
| — | |
| Not in DB | |
| — | |
| — | |
| — | |
| — |
Tax History
| Year | Property Taxes |
|---|---|
| 2018 | $7,068 |
| 2023 | $9,709 |
| 2025 | $10,200 |
Contact Agent
Nearby Similar Homes
Nearby Sold Comparables
Contact Agent
Listing Provided By
@properties Christie's International Real Estate

