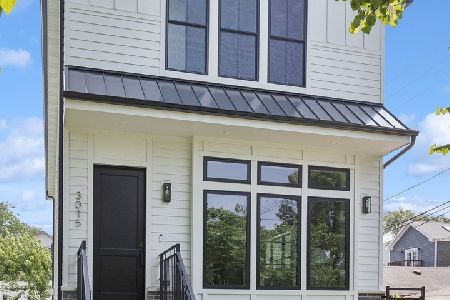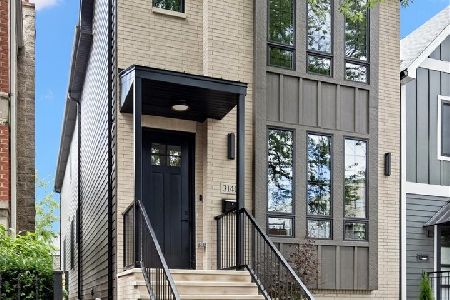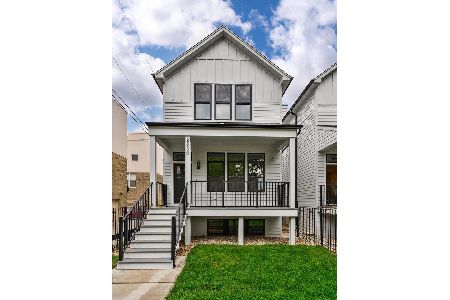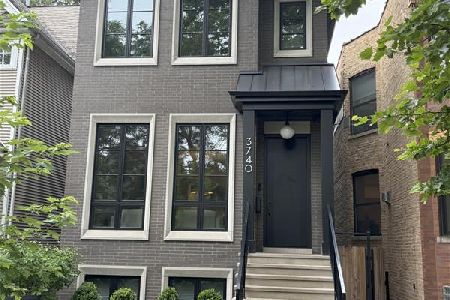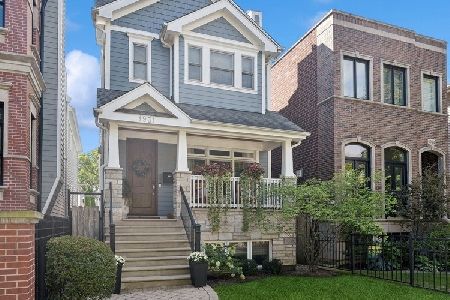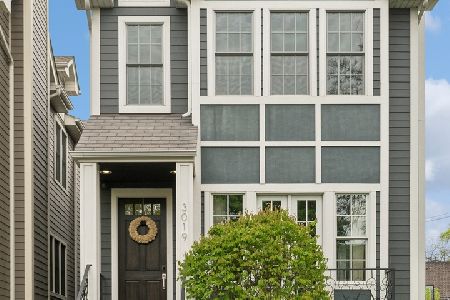3023 Hamilton Avenue, North Center, Chicago, Illinois 60618
$1,249,000
|
Sold
|
|
| Status: | Closed |
| Sqft: | 4,200 |
| Cost/Sqft: | $307 |
| Beds: | 6 |
| Baths: | 6 |
| Year Built: | 2014 |
| Property Taxes: | $0 |
| Days On Market: | 3972 |
| Lot Size: | 0,00 |
Description
DELIVERY SOON. 4000+SQF New Construction Smart Home by Estblsd Devlper. Enjoy Latest Design w/ High-End Features Thru-out ALL 3 Levels of Finished Living Space. Enjoy 6 Bedrooms (4up), 5 full Baths (3 ensuites, 1 JacknJill) Chef's Kitchen, Stunning Master Suite, Radiant Heat in LL, Custom Millwork, Ornate Ceilings, Herring Bone Wood Flrs, Vaulted Ceilings, Built-Ins & Double 8 ft Solid Doors. Hamlin Park Right There
Property Specifics
| Single Family | |
| — | |
| — | |
| 2014 | |
| Full,English | |
| — | |
| No | |
| — |
| Cook | |
| — | |
| 0 / Not Applicable | |
| None | |
| Lake Michigan | |
| Public Sewer | |
| 08787048 | |
| 14301110140000 |
Nearby Schools
| NAME: | DISTRICT: | DISTANCE: | |
|---|---|---|---|
|
Grade School
Jahn Elementary School |
299 | — | |
|
Middle School
Jahn Elementary School |
299 | Not in DB | |
|
High School
Lake View High School |
299 | Not in DB | |
Property History
| DATE: | EVENT: | PRICE: | SOURCE: |
|---|---|---|---|
| 13 Apr, 2015 | Sold | $1,249,000 | MRED MLS |
| 28 Jan, 2015 | Under contract | $1,289,000 | MRED MLS |
| 15 Nov, 2014 | Listed for sale | $1,289,000 | MRED MLS |
| 29 Mar, 2019 | Sold | $1,299,900 | MRED MLS |
| 14 Jan, 2019 | Under contract | $1,299,900 | MRED MLS |
| 9 Jan, 2019 | Listed for sale | $1,299,900 | MRED MLS |
Room Specifics
Total Bedrooms: 6
Bedrooms Above Ground: 6
Bedrooms Below Ground: 0
Dimensions: —
Floor Type: Hardwood
Dimensions: —
Floor Type: Hardwood
Dimensions: —
Floor Type: Hardwood
Dimensions: —
Floor Type: —
Dimensions: —
Floor Type: —
Full Bathrooms: 6
Bathroom Amenities: Separate Shower,Steam Shower,Double Sink,Full Body Spray Shower,Double Shower,Soaking Tub
Bathroom in Basement: 1
Rooms: Bedroom 5,Bedroom 6,Breakfast Room,Deck,Office,Recreation Room,Utility Room-Lower Level,Walk In Closet
Basement Description: Finished,Exterior Access
Other Specifics
| 2.5 | |
| Concrete Perimeter,Pillar/Post/Pier,Reinforced Caisson | |
| — | |
| Deck, Patio, Roof Deck, Storms/Screens | |
| — | |
| 25X125 | |
| — | |
| Full | |
| Vaulted/Cathedral Ceilings, Skylight(s), Bar-Wet, Heated Floors, In-Law Arrangement, Second Floor Laundry | |
| Double Oven, Microwave, Dishwasher, High End Refrigerator, Bar Fridge, Washer, Dryer, Stainless Steel Appliance(s), Wine Refrigerator | |
| Not in DB | |
| — | |
| — | |
| — | |
| Gas Starter |
Tax History
| Year | Property Taxes |
|---|---|
| 2019 | $21,425 |
Contact Agent
Nearby Similar Homes
Nearby Sold Comparables
Contact Agent
Listing Provided By
Dream Town Realty

