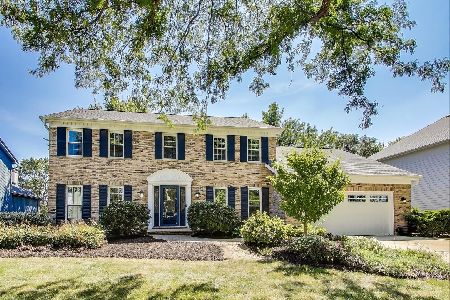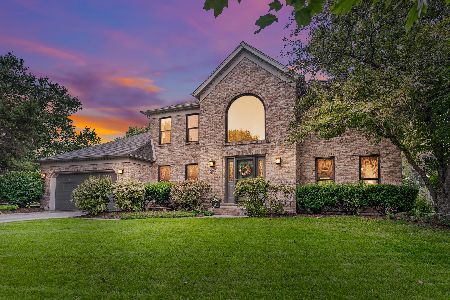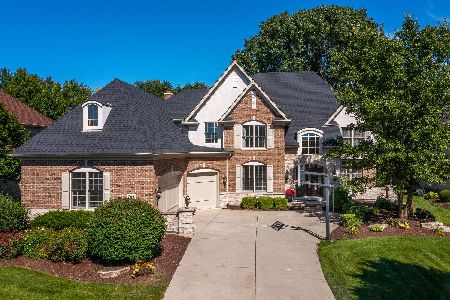3024 Kelltowne Court, Naperville, Illinois 60565
$758,515
|
Sold
|
|
| Status: | Closed |
| Sqft: | 4,342 |
| Cost/Sqft: | $190 |
| Beds: | 5 |
| Baths: | 6 |
| Year Built: | 2006 |
| Property Taxes: | $17,914 |
| Days On Market: | 2709 |
| Lot Size: | 0,38 |
Description
Welcome home to Kinloch and be in before the holidays! Located in Naperville 204 Schools (Neuqua HS!) and easy access to Downtown Naperville, entertainment, shopping and expressways! This exquisite home is sure to please, with 5 bedrooms upstairs with a jack/jill bath and hall bath, including a great Master Suite with peaceful views of the wooded backyard, tray ceilings, a huge walk-in closet and Luxury Bath to start or escape the day! The open flow of the 1st floor is great for family time or entertaining, with a great chef's kitchen, 2 way fireplace in the family room| With all the rooms you need, formal living, dining and 1st floor den with Full Bath! Entertain in the Spacious Full Finished Basement w/Full Bar, Home Theater plus full bath! Or enjoy the outdoors on the Brick Paver patio with Firepit opening to the fenced yard! 3 car garage includes extra 10 ft storage! Sellers are including River Run Equity Membership Clubhouse & Pool! This home has it all, come take a look today!
Property Specifics
| Single Family | |
| — | |
| — | |
| 2006 | |
| Full | |
| — | |
| No | |
| 0.38 |
| Will | |
| Kinloch | |
| 250 / Annual | |
| Other | |
| Lake Michigan | |
| Sewer-Storm | |
| 10097760 | |
| 0701122010340000 |
Nearby Schools
| NAME: | DISTRICT: | DISTANCE: | |
|---|---|---|---|
|
Grade School
Spring Brook Elementary School |
204 | — | |
|
Middle School
Gregory Middle School |
204 | Not in DB | |
|
High School
Neuqua Valley High School |
204 | Not in DB | |
Property History
| DATE: | EVENT: | PRICE: | SOURCE: |
|---|---|---|---|
| 16 Jan, 2019 | Sold | $758,515 | MRED MLS |
| 12 Dec, 2018 | Under contract | $825,000 | MRED MLS |
| — | Last price change | $834,900 | MRED MLS |
| 28 Sep, 2018 | Listed for sale | $834,900 | MRED MLS |
Room Specifics
Total Bedrooms: 5
Bedrooms Above Ground: 5
Bedrooms Below Ground: 0
Dimensions: —
Floor Type: Carpet
Dimensions: —
Floor Type: Carpet
Dimensions: —
Floor Type: Carpet
Dimensions: —
Floor Type: —
Full Bathrooms: 6
Bathroom Amenities: Whirlpool,Separate Shower,Double Sink
Bathroom in Basement: 1
Rooms: Bedroom 5,Media Room,Sun Room,Den,Exercise Room
Basement Description: Finished
Other Specifics
| 3 | |
| Concrete Perimeter | |
| Concrete | |
| Patio, Brick Paver Patio, Fire Pit | |
| Cul-De-Sac,Fenced Yard | |
| 100X210X85X168 | |
| — | |
| Full | |
| Vaulted/Cathedral Ceilings, Bar-Wet, Hardwood Floors, First Floor Laundry, First Floor Full Bath | |
| Range, Microwave, Dishwasher, Refrigerator, Washer, Dryer, Disposal, Stainless Steel Appliance(s), Range Hood | |
| Not in DB | |
| Sidewalks | |
| — | |
| — | |
| Double Sided, Gas Starter |
Tax History
| Year | Property Taxes |
|---|---|
| 2019 | $17,914 |
Contact Agent
Nearby Similar Homes
Nearby Sold Comparables
Contact Agent
Listing Provided By
john greene, Realtor











