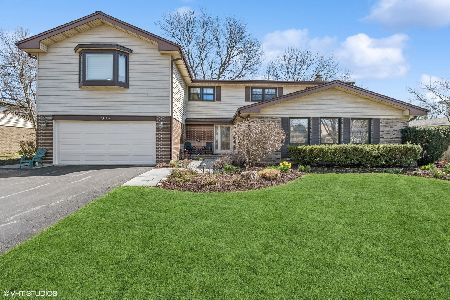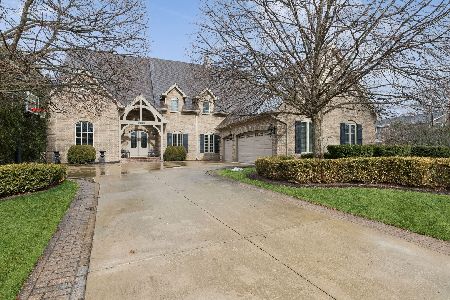3024 Palm Lane, Northbrook, Illinois 60062
$575,000
|
Sold
|
|
| Status: | Closed |
| Sqft: | 3,932 |
| Cost/Sqft: | $163 |
| Beds: | 5 |
| Baths: | 6 |
| Year Built: | 1980 |
| Property Taxes: | $12,148 |
| Days On Market: | 2570 |
| Lot Size: | 0,23 |
Description
Nestled on a conveniently located, quiet cul-de-sac lot in award winning elementary school district 27 and Glenbrook North, this huge home offers space for everyone. With 3 full baths and 4 bedrooms upstairs and main floor bedroom with 1 full bath plus powder room on the first floor, this home offers so much. The huge 41' kitchen with walk-in pantry and volume ceiling sunroom overlooks a private backyard. A dramatic bridal staircase in the skylit 2 story foyer greets guests as they enter this gracious home. The large master suite has a remodeled bath plus 2 walk-in closets. Huge main floor laundry room for easy living. Full basement is finished and has door to backyard. Enjoy being close to many of Northbrook's amenities including the Sports Complex. Home can use updating. Garage is an oversized 2.5 with 3 garage doors for additional space. This well designed custom built home is awaiting its new owners.
Property Specifics
| Single Family | |
| — | |
| Colonial | |
| 1980 | |
| Full,English | |
| — | |
| No | |
| 0.23 |
| Cook | |
| — | |
| 0 / Not Applicable | |
| None | |
| Lake Michigan | |
| Public Sewer, Sewer-Storm | |
| 10156466 | |
| 04172060140000 |
Nearby Schools
| NAME: | DISTRICT: | DISTANCE: | |
|---|---|---|---|
|
Grade School
Hickory Point Elementary School |
27 | — | |
|
Middle School
Wood Oaks Junior High School |
27 | Not in DB | |
|
High School
Glenbrook North High School |
225 | Not in DB | |
|
Alternate Elementary School
Shabonee School |
— | Not in DB | |
Property History
| DATE: | EVENT: | PRICE: | SOURCE: |
|---|---|---|---|
| 24 Jun, 2019 | Sold | $575,000 | MRED MLS |
| 4 May, 2019 | Under contract | $639,500 | MRED MLS |
| 15 Jan, 2019 | Listed for sale | $639,500 | MRED MLS |
Room Specifics
Total Bedrooms: 5
Bedrooms Above Ground: 5
Bedrooms Below Ground: 0
Dimensions: —
Floor Type: Carpet
Dimensions: —
Floor Type: Carpet
Dimensions: —
Floor Type: Carpet
Dimensions: —
Floor Type: —
Full Bathrooms: 6
Bathroom Amenities: Separate Shower,Double Sink
Bathroom in Basement: 1
Rooms: Bedroom 5,Den,Foyer,Recreation Room
Basement Description: Finished,Exterior Access
Other Specifics
| 2.5 | |
| Concrete Perimeter | |
| Brick | |
| Patio, In Ground Pool | |
| Cul-De-Sac,Fenced Yard,Irregular Lot,Landscaped | |
| 9,804 SQ FT | |
| Unfinished | |
| Full | |
| Vaulted/Cathedral Ceilings, Skylight(s), Hardwood Floors, First Floor Bedroom, First Floor Laundry, First Floor Full Bath | |
| Double Oven, Dishwasher, Refrigerator, Washer, Dryer, Cooktop | |
| Not in DB | |
| Pool, Sidewalks, Street Lights, Street Paved | |
| — | |
| — | |
| Attached Fireplace Doors/Screen, Gas Log |
Tax History
| Year | Property Taxes |
|---|---|
| 2019 | $12,148 |
Contact Agent
Nearby Similar Homes
Nearby Sold Comparables
Contact Agent
Listing Provided By
Coldwell Banker Residential








