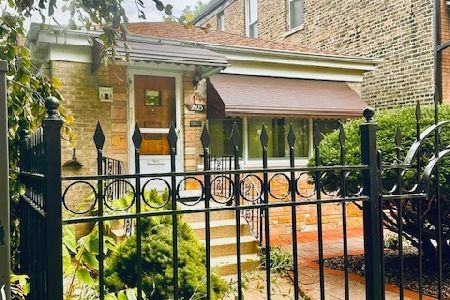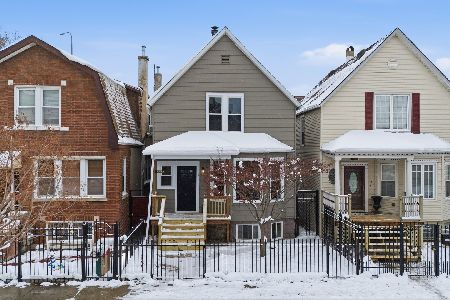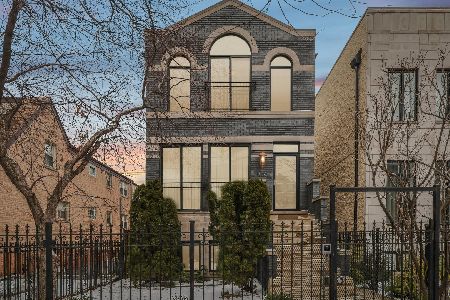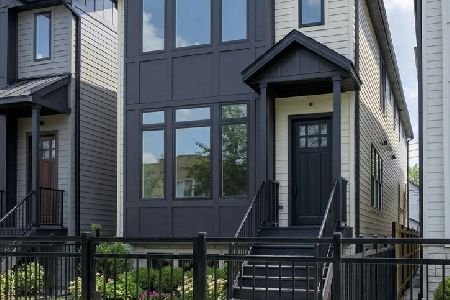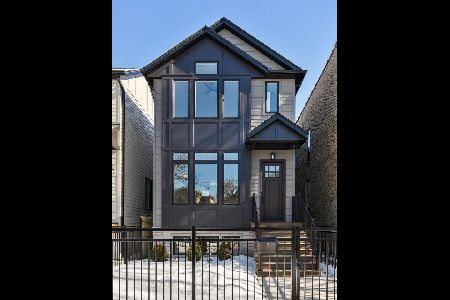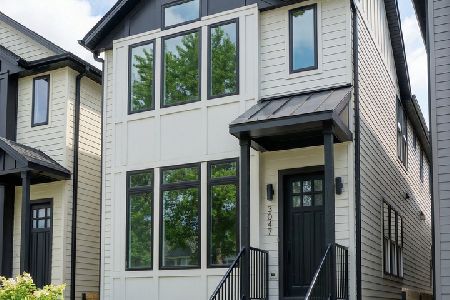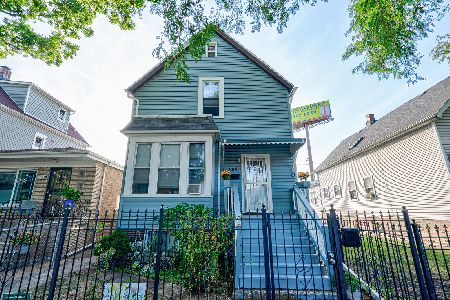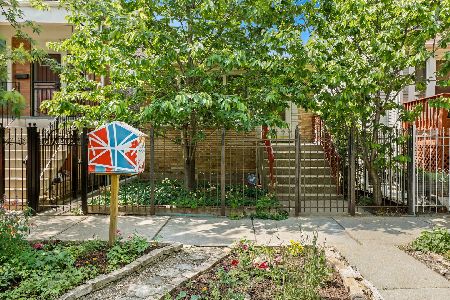3024 Troy Street, Avondale, Chicago, Illinois 60618
$500,000
|
Sold
|
|
| Status: | Closed |
| Sqft: | 2,700 |
| Cost/Sqft: | $189 |
| Beds: | 5 |
| Baths: | 4 |
| Year Built: | — |
| Property Taxes: | $6,322 |
| Days On Market: | 3158 |
| Lot Size: | 0,00 |
Description
Avondale 5bed, 4bath single family w/in-law on extra wide lot. Clean! Spacious living and dining room with hardwood floors. Huge kitchen with tons of cabinets, granite counter and newer appliances. Sunny bonus room off kitchen opens to new deck and patio. Large 1st floor bedroom with walk-in closet. Upgraded 1st floor bath. 2nd floor Master suite with great closets and master bath Jacuzzi - a personal retreat space with tree top views. 2 more ample sized bedrooms with bath. Beautifully finished lower level great room for in-law or student with 5th bedroom and tandem office, fireplace, breakfast bar, and separate bath. Separate HVAC, new windows in '14. 3 car garage! TONS of storage. Expansive outdoor space to entertain and garden. Sizable dog walk area. Living on all 3 levels. Quiet street. Quick walk to Logan Square. Easy access to I90/94 & Blue Line.
Property Specifics
| Single Family | |
| — | |
| — | |
| — | |
| Full,English | |
| — | |
| No | |
| — |
| Cook | |
| — | |
| 0 / Not Applicable | |
| None | |
| Lake Michigan | |
| Public Sewer, Sewer-Storm | |
| 09666042 | |
| 13251120280000 |
Property History
| DATE: | EVENT: | PRICE: | SOURCE: |
|---|---|---|---|
| 24 Feb, 2010 | Sold | $368,900 | MRED MLS |
| 9 Jan, 2010 | Under contract | $368,900 | MRED MLS |
| 6 Dec, 2009 | Listed for sale | $368,900 | MRED MLS |
| 17 Aug, 2017 | Sold | $500,000 | MRED MLS |
| 24 Jun, 2017 | Under contract | $510,000 | MRED MLS |
| 21 Jun, 2017 | Listed for sale | $510,000 | MRED MLS |
Room Specifics
Total Bedrooms: 5
Bedrooms Above Ground: 5
Bedrooms Below Ground: 0
Dimensions: —
Floor Type: Carpet
Dimensions: —
Floor Type: Carpet
Dimensions: —
Floor Type: Hardwood
Dimensions: —
Floor Type: —
Full Bathrooms: 4
Bathroom Amenities: Whirlpool
Bathroom in Basement: 1
Rooms: Bedroom 5,Office,Bonus Room,Deck,Foyer,Great Room,Walk In Closet,Utility Room-Lower Level
Basement Description: Finished
Other Specifics
| 3 | |
| Concrete Perimeter | |
| — | |
| Deck, Patio | |
| Fenced Yard | |
| 38 X 125 | |
| — | |
| Full | |
| Vaulted/Cathedral Ceilings, Hardwood Floors, First Floor Bedroom, In-Law Arrangement, First Floor Laundry, First Floor Full Bath | |
| Range, Microwave, Dishwasher, Refrigerator, Freezer, Washer, Dryer, Disposal, Wine Refrigerator | |
| Not in DB | |
| Sidewalks, Street Lights, Street Paved | |
| — | |
| — | |
| Gas Log, Gas Starter, Heatilator |
Tax History
| Year | Property Taxes |
|---|---|
| 2010 | $5,520 |
| 2017 | $6,322 |
Contact Agent
Nearby Similar Homes
Nearby Sold Comparables
Contact Agent
Listing Provided By
Eldorrado Chicago Real Estate

