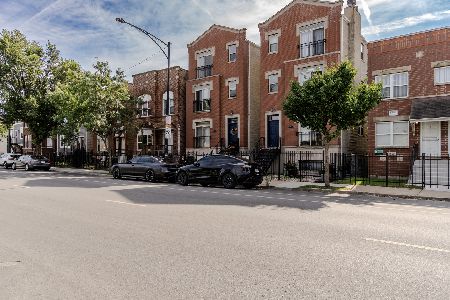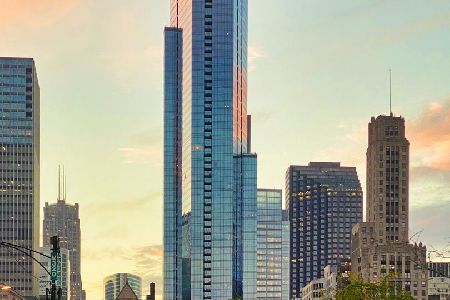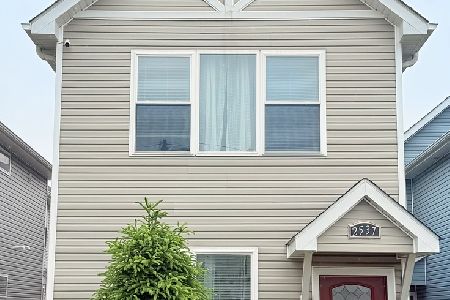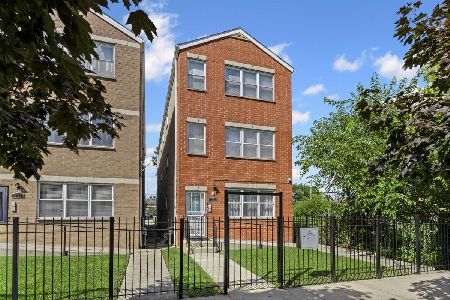3025 California Avenue, Avondale, Chicago, Illinois 60618
$469,000
|
Sold
|
|
| Status: | Closed |
| Sqft: | 1,600 |
| Cost/Sqft: | $297 |
| Beds: | 3 |
| Baths: | 2 |
| Year Built: | 2007 |
| Property Taxes: | $5,461 |
| Days On Market: | 3426 |
| Lot Size: | 0,00 |
Description
Gorgeous sunny extra wide corner p/house has stunning skyline views & a luxurious massive 1,300+ SF PRIVATE roof deck/terrace, located in vibrant Logan Square/Avondale. Featuring an expansive open great rm with adjacent balcony, plus 3 spacious bedrooms & 2 marble bathrooms. Chef's kitchen has plenty of granite counters + breakfast bar, cherry cabinets (w/soft-close), stainless steel apps, pantry, glass back splash + under-cab lighting. Large master suite has double closets (incl walk-in), lighted cove ceiling & marble en-suite bathrm with Jacuzzi, separate shower & double vanity. This home is upgraded throughout with beautiful crown molding, wainscoting/paneling, hardwd flrs & organized closets. 2 onsite Gar parking spaces (1 is included + the 2nd is additional). Bonus office on the 2nd floor & the extensive private outdoor living spaces increases the feel of a house with the conveniences of a condo. Boutique elev pet friendly bldg. Expressway, CTA access, shopping & resturants nearby
Property Specifics
| Condos/Townhomes | |
| 4 | |
| — | |
| 2007 | |
| None | |
| — | |
| No | |
| — |
| Cook | |
| — | |
| 293 / Monthly | |
| Water,Insurance,Exercise Facilities,Exterior Maintenance,Lawn Care,Scavenger | |
| Public | |
| Public Sewer | |
| 09258152 | |
| 13252100431009 |
Property History
| DATE: | EVENT: | PRICE: | SOURCE: |
|---|---|---|---|
| 31 Mar, 2008 | Sold | $443,900 | MRED MLS |
| 28 Jan, 2008 | Under contract | $429,900 | MRED MLS |
| 28 Jan, 2008 | Listed for sale | $429,900 | MRED MLS |
| 22 Sep, 2016 | Sold | $469,000 | MRED MLS |
| 18 Aug, 2016 | Under contract | $474,900 | MRED MLS |
| 15 Jun, 2016 | Listed for sale | $474,900 | MRED MLS |
Room Specifics
Total Bedrooms: 3
Bedrooms Above Ground: 3
Bedrooms Below Ground: 0
Dimensions: —
Floor Type: Hardwood
Dimensions: —
Floor Type: Hardwood
Full Bathrooms: 2
Bathroom Amenities: Whirlpool,Separate Shower,Double Sink,Soaking Tub
Bathroom in Basement: 0
Rooms: Balcony/Porch/Lanai,Foyer,Office,Terrace,Walk In Closet
Basement Description: None
Other Specifics
| 1 | |
| — | |
| — | |
| Balcony, Deck, Roof Deck, Outdoor Fireplace, End Unit | |
| Corner Lot | |
| CONDO | |
| — | |
| Full | |
| Hardwood Floors, First Floor Bedroom, First Floor Laundry, Laundry Hook-Up in Unit, Storage | |
| Range, Microwave, Dishwasher, Refrigerator, Washer, Dryer, Disposal, Stainless Steel Appliance(s) | |
| Not in DB | |
| — | |
| — | |
| Elevator(s), Exercise Room, Storage, Security Door Lock(s) | |
| Gas Starter |
Tax History
| Year | Property Taxes |
|---|---|
| 2016 | $5,461 |
Contact Agent
Nearby Similar Homes
Nearby Sold Comparables
Contact Agent
Listing Provided By
Peacocke Properties, LLC









