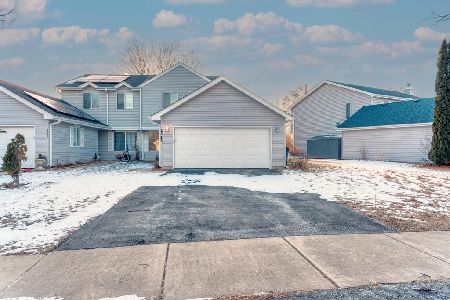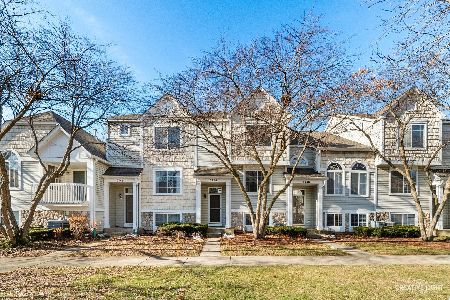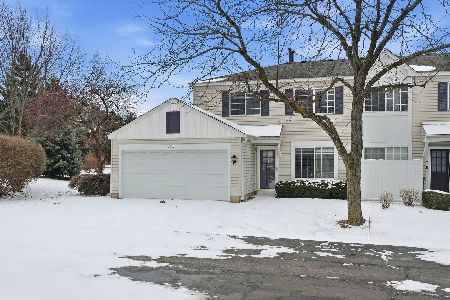3025 Dorothy Drive, Aurora, Illinois 60504
$194,000
|
Sold
|
|
| Status: | Closed |
| Sqft: | 1,232 |
| Cost/Sqft: | $162 |
| Beds: | 3 |
| Baths: | 2 |
| Year Built: | 1992 |
| Property Taxes: | $3,144 |
| Days On Market: | 2364 |
| Lot Size: | 0,00 |
Description
Lots of nice updates! New wood look tile flooring and freshly painted on first floor. Can lights through out first floor. Over-sized kitchen with island and eating room. Powder room updated with vanity and lighting. New patio door and front window. Large resort-like yard with stamped concrete patio and fence. 3 bedrooms with attached 2 car garage with lots of storage room! New roof and siding! Heating and Cooling less than 5 years old! Laundry in home too!! Close to shopping and in District 204! No rentals allowed! Move in condition!!!
Property Specifics
| Condos/Townhomes | |
| 2 | |
| — | |
| 1992 | |
| None | |
| — | |
| No | |
| — |
| Du Page | |
| Colony Lakes | |
| — / Annual | |
| None | |
| Lake Michigan | |
| Public Sewer, Sewer-Storm | |
| 10513719 | |
| 0732317055 |
Nearby Schools
| NAME: | DISTRICT: | DISTANCE: | |
|---|---|---|---|
|
Grade School
Gombert Elementary School |
204 | — | |
|
Middle School
Still Middle School |
204 | Not in DB | |
|
High School
Waubonsie Valley High School |
204 | Not in DB | |
Property History
| DATE: | EVENT: | PRICE: | SOURCE: |
|---|---|---|---|
| 21 Mar, 2013 | Sold | $70,000 | MRED MLS |
| 18 Aug, 2012 | Under contract | $89,000 | MRED MLS |
| 7 Nov, 2011 | Listed for sale | $89,000 | MRED MLS |
| 29 Jan, 2014 | Sold | $119,900 | MRED MLS |
| 17 Nov, 2013 | Under contract | $119,900 | MRED MLS |
| 28 Oct, 2013 | Listed for sale | $119,900 | MRED MLS |
| 1 Nov, 2019 | Sold | $194,000 | MRED MLS |
| 15 Sep, 2019 | Under contract | $199,900 | MRED MLS |
| 10 Sep, 2019 | Listed for sale | $199,900 | MRED MLS |
Room Specifics
Total Bedrooms: 3
Bedrooms Above Ground: 3
Bedrooms Below Ground: 0
Dimensions: —
Floor Type: Ceramic Tile
Dimensions: —
Floor Type: Carpet
Full Bathrooms: 2
Bathroom Amenities: —
Bathroom in Basement: 0
Rooms: No additional rooms
Basement Description: Slab
Other Specifics
| 2 | |
| Concrete Perimeter | |
| Asphalt | |
| Stamped Concrete Patio, Storms/Screens, End Unit | |
| Fenced Yard | |
| 57X130 | |
| — | |
| None | |
| Laundry Hook-Up in Unit | |
| Range, Dishwasher, Refrigerator, Washer, Dryer, Disposal, Range Hood | |
| Not in DB | |
| — | |
| — | |
| — | |
| — |
Tax History
| Year | Property Taxes |
|---|---|
| 2013 | $3,753 |
| 2014 | $3,863 |
| 2019 | $3,144 |
Contact Agent
Nearby Similar Homes
Nearby Sold Comparables
Contact Agent
Listing Provided By
Charles Rutenberg Realty of IL







