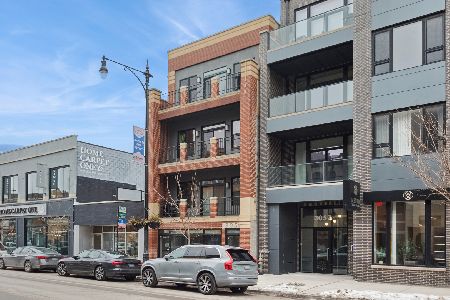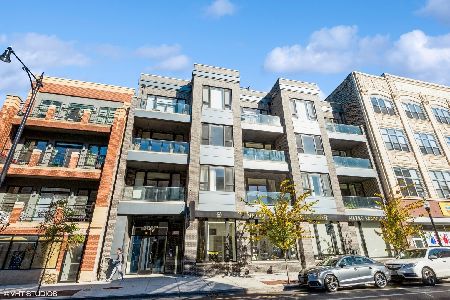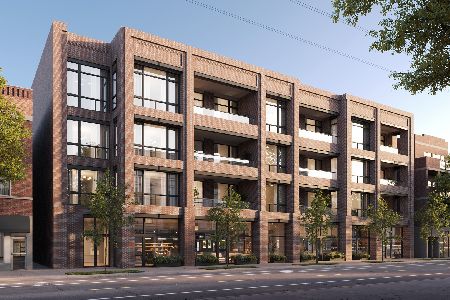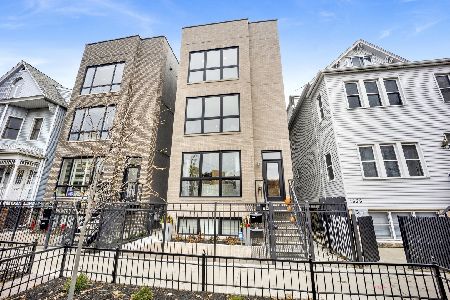3025 Greenview Street, Lake View, Chicago, Illinois 60657
$506,000
|
Sold
|
|
| Status: | Closed |
| Sqft: | 0 |
| Cost/Sqft: | — |
| Beds: | 3 |
| Baths: | 3 |
| Year Built: | 1988 |
| Property Taxes: | $5,453 |
| Days On Market: | 6441 |
| Lot Size: | 0,00 |
Description
Top Chicago Architect Marcel Friedes designed this innovative creative townhome. 3Brs on one level, open floor plan, new beautiful Chef's kitchen, huge patio off LR/DR up to the private deck off large master bedroom. Hrdwd flrs, surround sound, 4 skylights, sec. system, attached private garage. Perfectly located to shopping, transportation, and Starbucks. Forget a condo...This is a home!
Property Specifics
| Condos/Townhomes | |
| — | |
| — | |
| 1988 | |
| None | |
| — | |
| No | |
| — |
| Cook | |
| Greenview Park | |
| 167 / — | |
| Parking,Insurance,Exterior Maintenance,Lawn Care,Scavenger,Snow Removal | |
| Lake Michigan | |
| Public Sewer | |
| 06944412 | |
| 14291130351015 |
Property History
| DATE: | EVENT: | PRICE: | SOURCE: |
|---|---|---|---|
| 11 Aug, 2008 | Sold | $506,000 | MRED MLS |
| 15 Jul, 2008 | Under contract | $529,900 | MRED MLS |
| 30 Jun, 2008 | Listed for sale | $529,900 | MRED MLS |
| 20 Nov, 2009 | Sold | $495,000 | MRED MLS |
| 2 Oct, 2009 | Under contract | $519,900 | MRED MLS |
| 20 Aug, 2009 | Listed for sale | $519,900 | MRED MLS |
| 16 Jun, 2014 | Sold | $530,000 | MRED MLS |
| 31 Mar, 2014 | Under contract | $550,000 | MRED MLS |
| 17 Mar, 2014 | Listed for sale | $550,000 | MRED MLS |
| 2 Sep, 2016 | Sold | $587,000 | MRED MLS |
| 11 Jul, 2016 | Under contract | $580,000 | MRED MLS |
| 3 Jul, 2016 | Listed for sale | $580,000 | MRED MLS |
| 24 May, 2022 | Sold | $685,000 | MRED MLS |
| 2 May, 2022 | Under contract | $649,900 | MRED MLS |
| 30 Apr, 2022 | Listed for sale | $649,900 | MRED MLS |
Room Specifics
Total Bedrooms: 3
Bedrooms Above Ground: 3
Bedrooms Below Ground: 0
Dimensions: —
Floor Type: Carpet
Dimensions: —
Floor Type: Carpet
Full Bathrooms: 3
Bathroom Amenities: Double Sink
Bathroom in Basement: 0
Rooms: —
Basement Description: None
Other Specifics
| 1 | |
| Concrete Perimeter | |
| — | |
| Deck, Patio, Storms/Screens, End Unit | |
| Fenced Yard | |
| COMMON | |
| — | |
| Full | |
| Skylight(s), Hardwood Floors, Storage | |
| Range, Microwave, Dishwasher, Refrigerator, Washer, Dryer, Disposal | |
| Not in DB | |
| — | |
| — | |
| — | |
| Wood Burning |
Tax History
| Year | Property Taxes |
|---|---|
| 2008 | $5,453 |
| 2009 | $5,496 |
| 2014 | $6,824 |
| 2016 | $7,042 |
| 2022 | $10,963 |
Contact Agent
Nearby Similar Homes
Nearby Sold Comparables
Contact Agent
Listing Provided By
Baird & Warner









