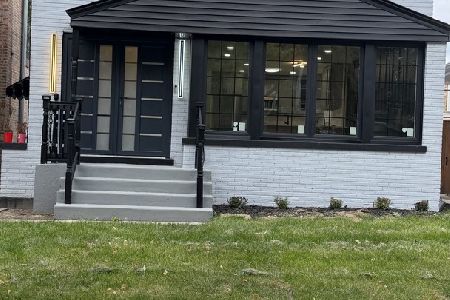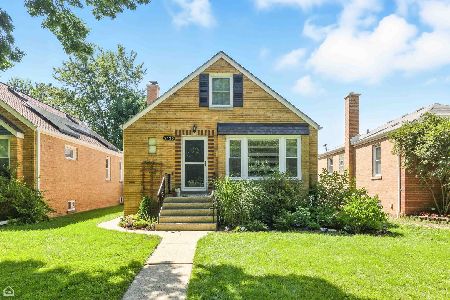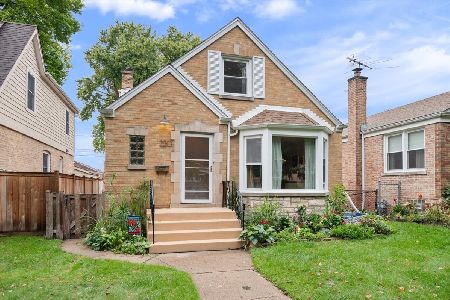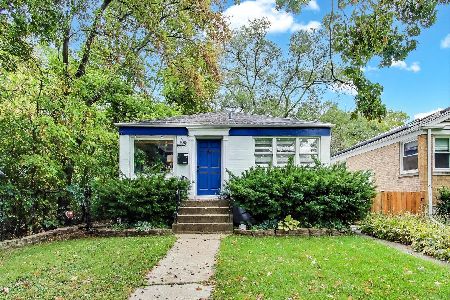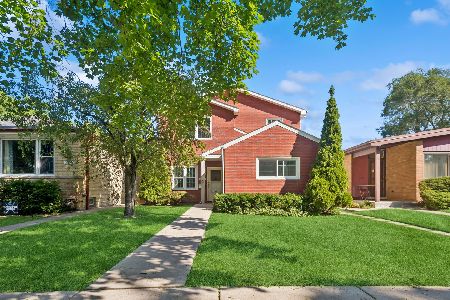3026 Jerome Street, West Ridge, Chicago, Illinois 60645
$485,000
|
Sold
|
|
| Status: | Closed |
| Sqft: | 0 |
| Cost/Sqft: | — |
| Beds: | 3 |
| Baths: | 2 |
| Year Built: | 1949 |
| Property Taxes: | $6,993 |
| Days On Market: | 703 |
| Lot Size: | 0,00 |
Description
Welcome to your dream home! This meticulously renovated brick Cape Cod boasts an array of features that blend modern convenience with classic charm. Step into the heart of the home, where the recently rehabbed kitchen steals the spotlight. The gleaming stainless steel appliances, including a brand-new fridge and dishwasher, complement the elegant granite countertops perfectly. The kitchen is a masterpiece with its bright white 42' cabinets and warm granite counters. Espresso stained hardwood floors flow seamlessly throughout the classic interior, creating an inviting and timeless atmosphere. The large open dining room provides additional space for gathering and entertaining. The attention to detail continues in the bathrooms, adorned with designer stone tiling, adding a touch of luxury to your daily routine. This residence offers spacious living with three large bedrooms, two upstairs and one on the main floor, providing ample space for relaxation and personalization. The charm extends to the new fully finished basement, revamped in 2022, providing additional living or entertaining space for your family and guests and plenty of storage. Outside, enjoy the privacy of an oversized lot surrounded by new backyard fencing, creating a secluded oasis for your outdoor activities. The new sidewalks lead you to a concrete patio, perfect for hosting gatherings or simply unwinding in the fresh air. A 2022 drainage system ensures a worry-free living experience, and the tree-lined block adds to the overall charm of the neighborhood. Rest easy knowing that this home is not only aesthetically pleasing but also structurally sound, all mechanicals new with rehab 10 years ago, including the roof providing long-lasting durability. With every detail carefully considered, this property is ready to welcome you home. Don't miss the chance to make this exquisite house yours.
Property Specifics
| Single Family | |
| — | |
| — | |
| 1949 | |
| — | |
| BRICK CAPE COD | |
| No | |
| — |
| Cook | |
| — | |
| 0 / Not Applicable | |
| — | |
| — | |
| — | |
| 11962269 | |
| 10253010340000 |
Nearby Schools
| NAME: | DISTRICT: | DISTANCE: | |
|---|---|---|---|
|
Grade School
Rogers Elementary School |
299 | — | |
|
Middle School
Rogers Elementary School |
299 | Not in DB | |
|
High School
Mather High School |
299 | Not in DB | |
Property History
| DATE: | EVENT: | PRICE: | SOURCE: |
|---|---|---|---|
| 30 Apr, 2014 | Sold | $310,000 | MRED MLS |
| 25 Mar, 2014 | Under contract | $324,900 | MRED MLS |
| 12 Mar, 2014 | Listed for sale | $324,900 | MRED MLS |
| 15 Mar, 2024 | Sold | $485,000 | MRED MLS |
| 23 Jan, 2024 | Under contract | $495,000 | MRED MLS |
| 16 Jan, 2024 | Listed for sale | $495,000 | MRED MLS |
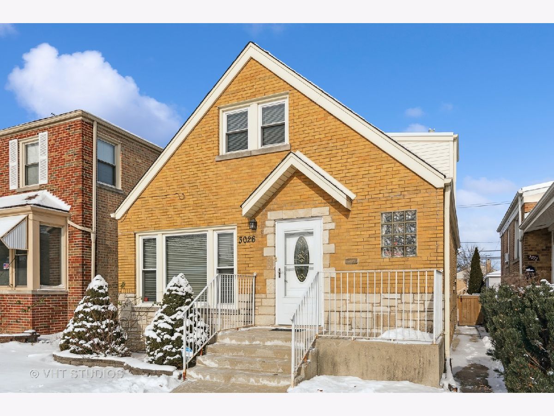
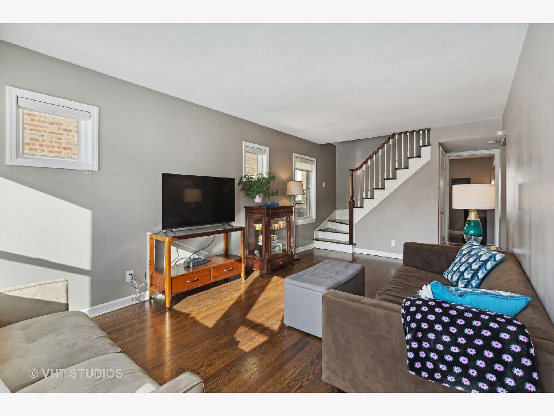
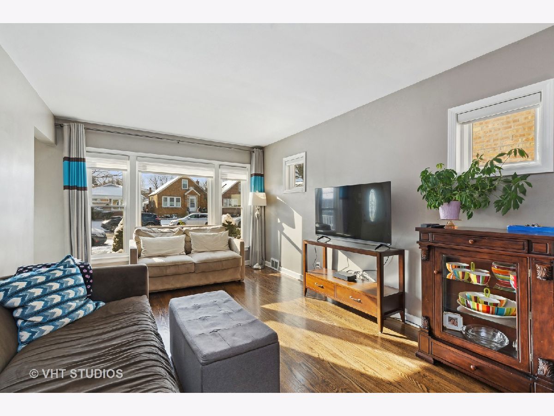
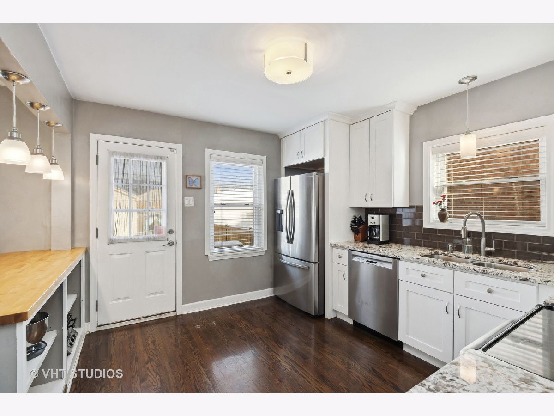
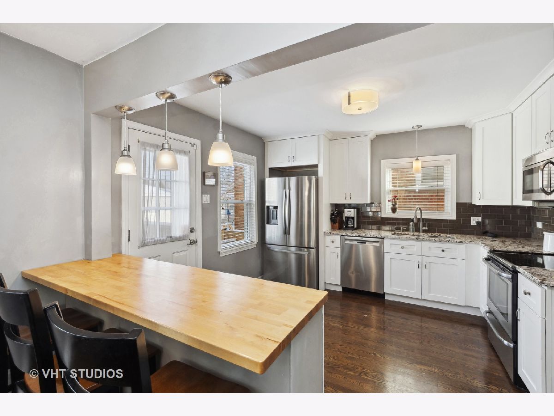
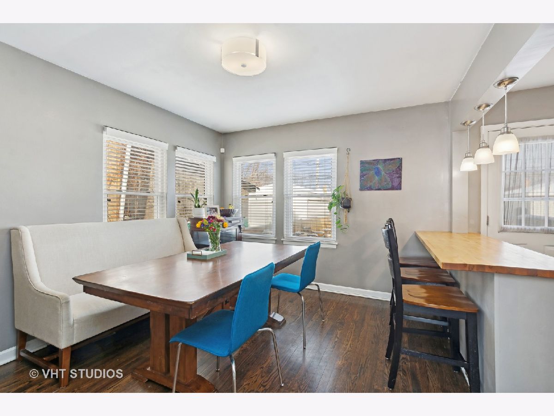
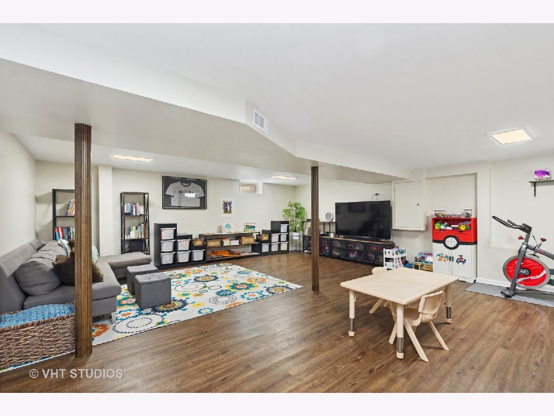
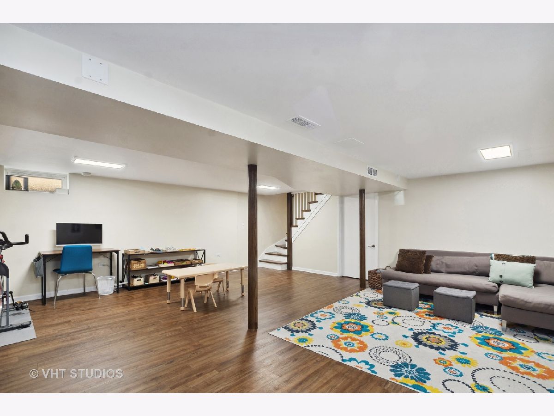
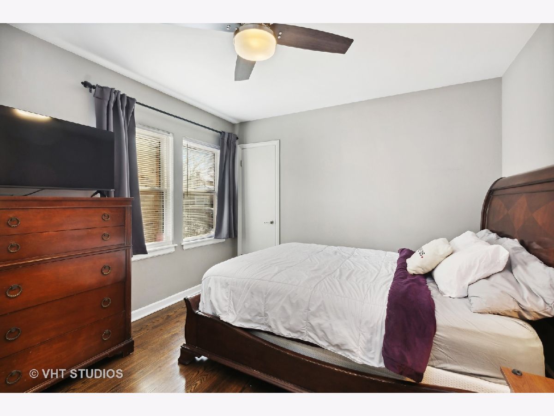
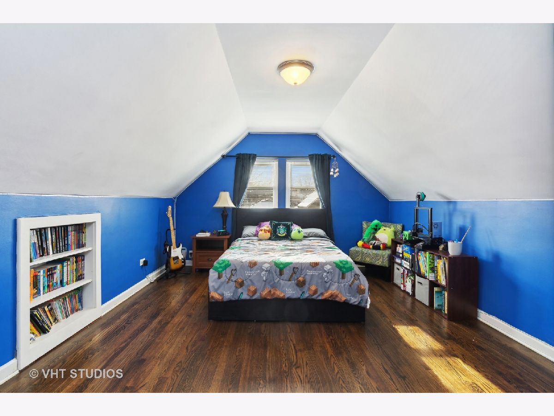
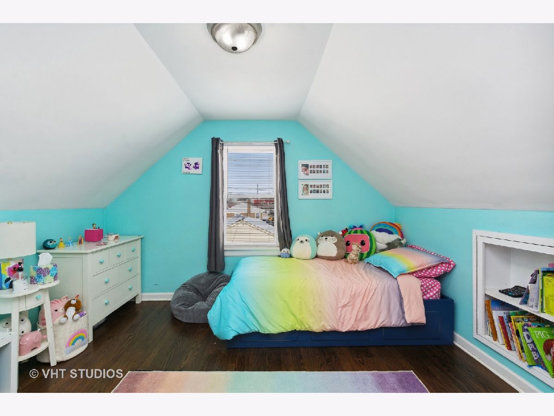
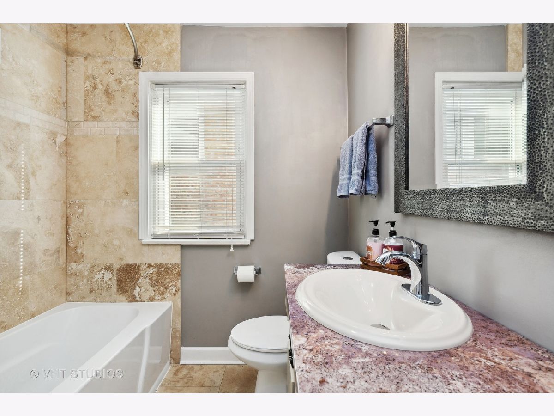
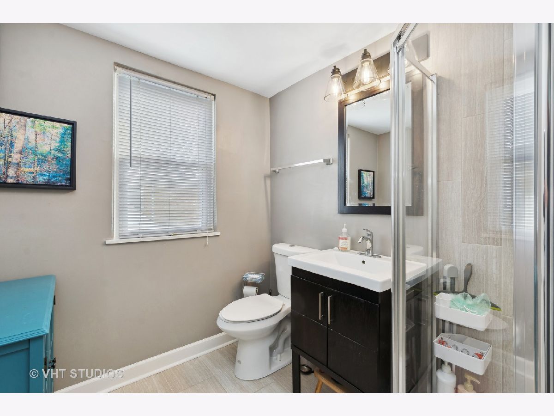
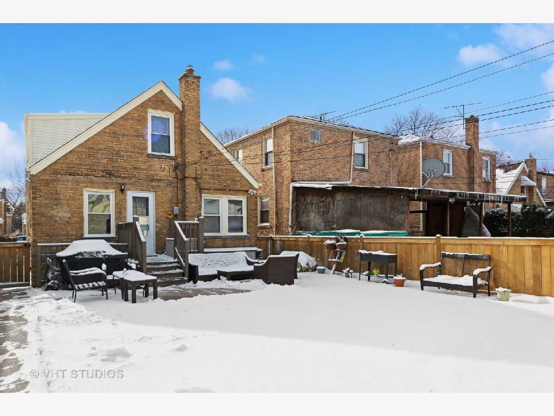
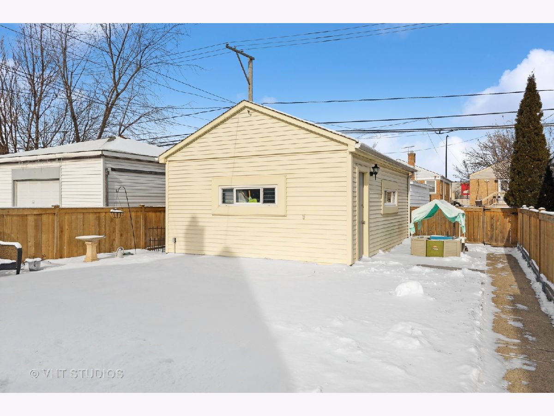
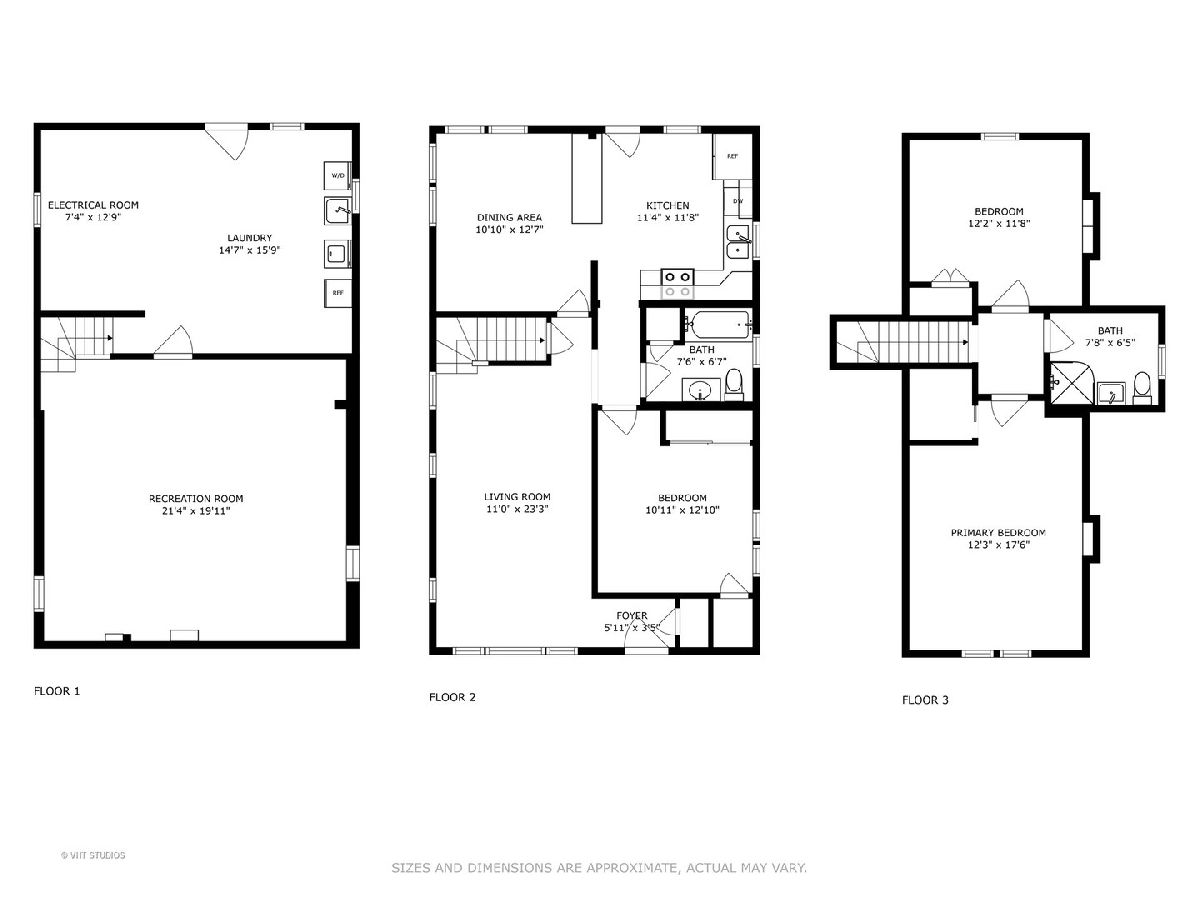
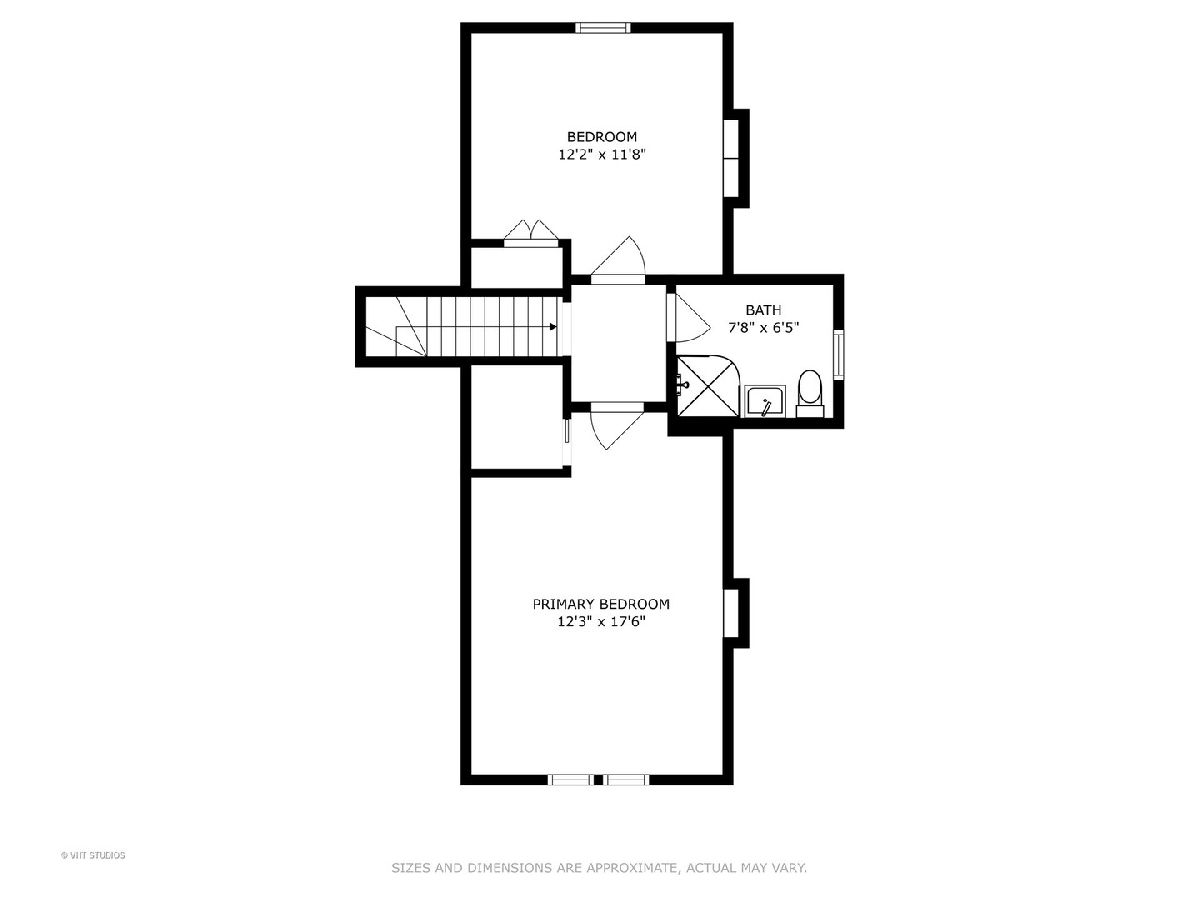
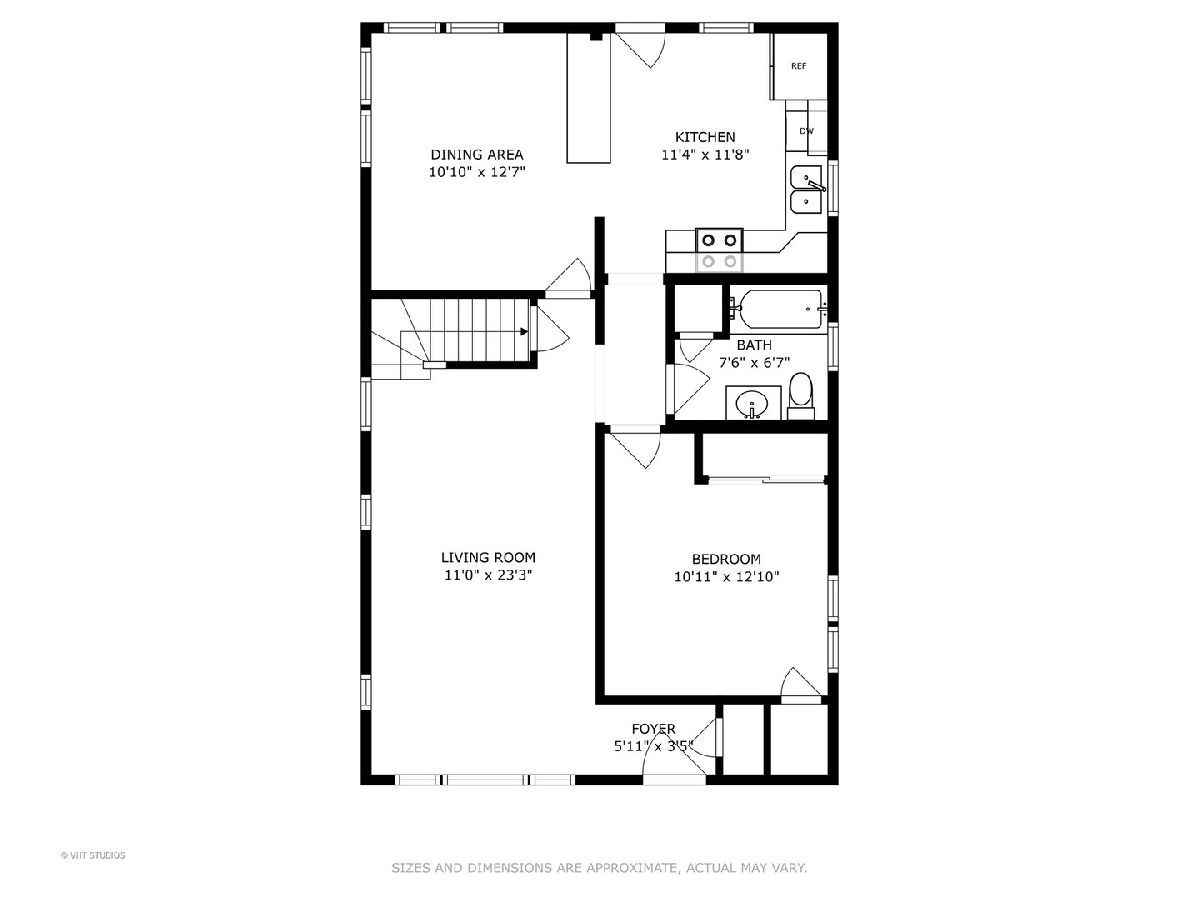
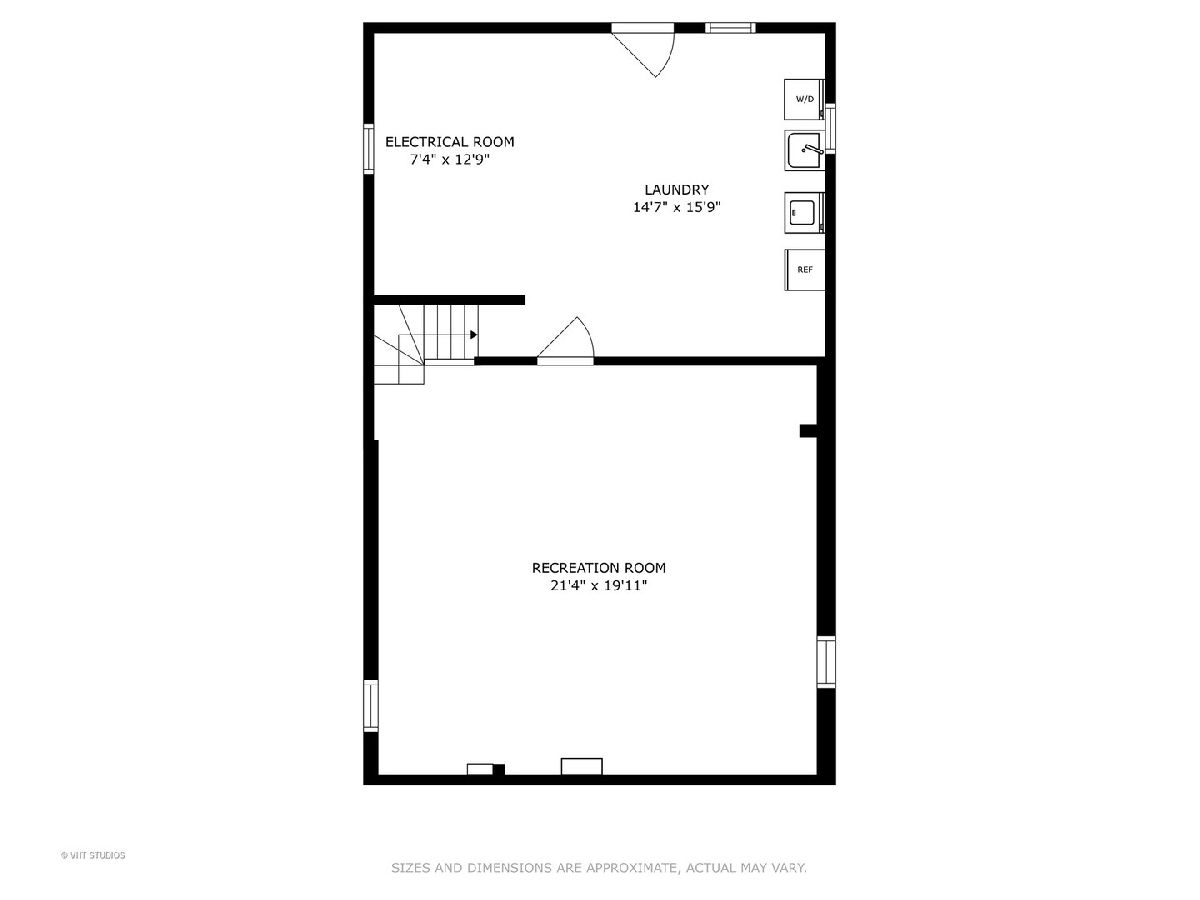
Room Specifics
Total Bedrooms: 3
Bedrooms Above Ground: 3
Bedrooms Below Ground: 0
Dimensions: —
Floor Type: —
Dimensions: —
Floor Type: —
Full Bathrooms: 2
Bathroom Amenities: —
Bathroom in Basement: 0
Rooms: —
Basement Description: Finished
Other Specifics
| 1 | |
| — | |
| — | |
| — | |
| — | |
| 30X125 | |
| Dormer,Finished,Interior Stair | |
| — | |
| — | |
| — | |
| Not in DB | |
| — | |
| — | |
| — | |
| — |
Tax History
| Year | Property Taxes |
|---|---|
| 2014 | $3,638 |
| 2024 | $6,993 |
Contact Agent
Nearby Similar Homes
Nearby Sold Comparables
Contact Agent
Listing Provided By
@properties Christie's International Real Estate

