3026 Stratford Road, Arlington Heights, Illinois 60004
$586,000
|
Sold
|
|
| Status: | Closed |
| Sqft: | 2,650 |
| Cost/Sqft: | $221 |
| Beds: | 4 |
| Baths: | 4 |
| Year Built: | 1974 |
| Property Taxes: | $8,788 |
| Days On Market: | 236 |
| Lot Size: | 0,00 |
Description
Flexibility abounds in this fantastic, 4-bed, 3.5 bath, single-family home with tons of space to grow in highly desirable Northgate subdivision. Updates galore, including a brand-new ensuite bedroom, newer roof, siding, windows & mechanicals. The large living and dining room a perfect for entertaining, featuring a brick, wood-burning fireplace. The kitchen has ample space, and the main level hosts a massive mud/laundry room and 1st-floor powder room. Upstairs features 4 bedrooms (2 that are ensuite) & 3 full baths - so no need to wait for "bathroom time". There's a spacious, attached 2-car garage, perfect for getting in quickly during winter, and the unfinished lower-level could be built out to be a 5th-bedroom, media, or exercise room. You can also enjoy entertaining on a large patio & yard - perfect for barbequing with family and friends. Also house features gutter guards so no more gutter cleaning. And, basement has a new sump pump from Perma-Seal that comes with a 3yr warranty. There's also a back-up sump & auxiliary power. This updated home is nestled in a peaceful subdivision with great sidewalks & mature trees, yet you are close to everything Arlington Heights has to offer! Check out the 3D tour for a virtual walk around inside!
Property Specifics
| Single Family | |
| — | |
| — | |
| 1974 | |
| — | |
| — | |
| No | |
| — |
| Cook | |
| Northgate | |
| — / Not Applicable | |
| — | |
| — | |
| — | |
| 12385352 | |
| 03093060150000 |
Nearby Schools
| NAME: | DISTRICT: | DISTANCE: | |
|---|---|---|---|
|
Grade School
J W Riley Elementary School |
21 | — | |
|
Middle School
Jack London Middle School |
21 | Not in DB | |
|
High School
Buffalo Grove High School |
214 | Not in DB | |
Property History
| DATE: | EVENT: | PRICE: | SOURCE: |
|---|---|---|---|
| 28 Aug, 2025 | Sold | $586,000 | MRED MLS |
| 14 Jul, 2025 | Under contract | $585,000 | MRED MLS |
| 8 Jul, 2025 | Listed for sale | $585,000 | MRED MLS |
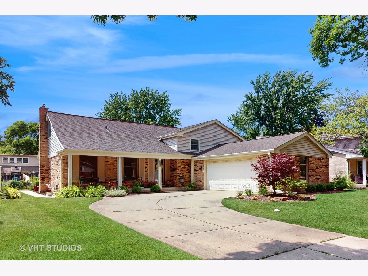
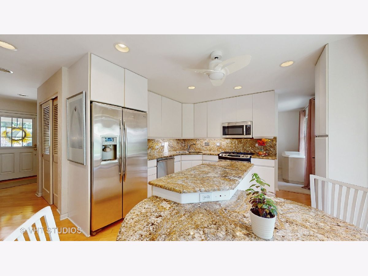
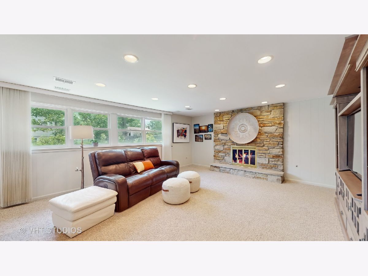
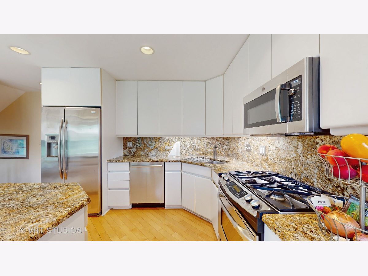
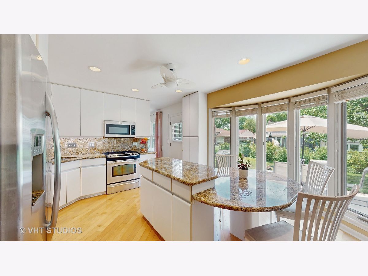
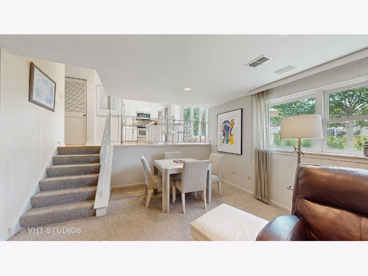
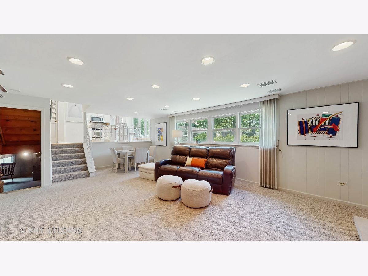
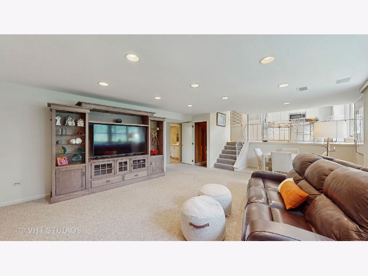
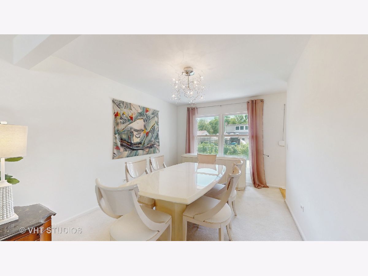
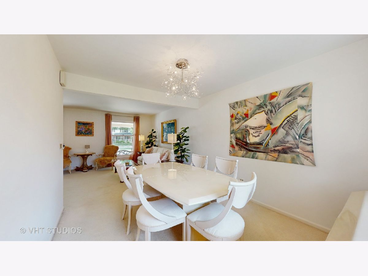
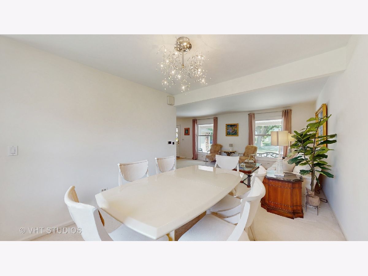
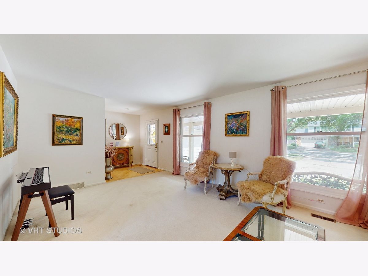
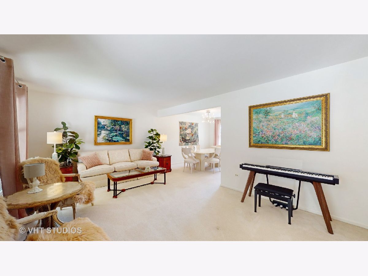
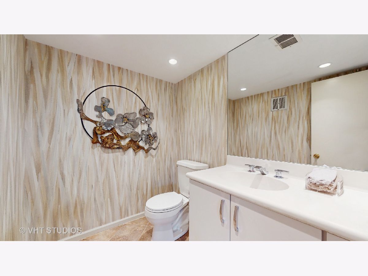
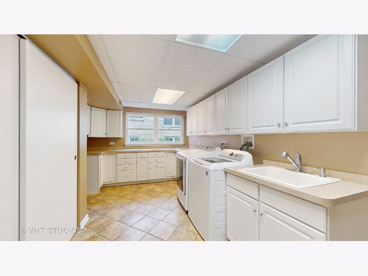
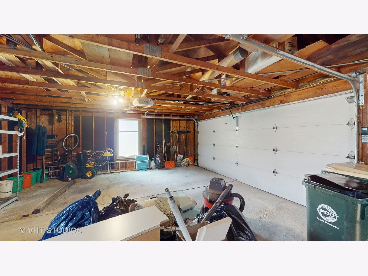
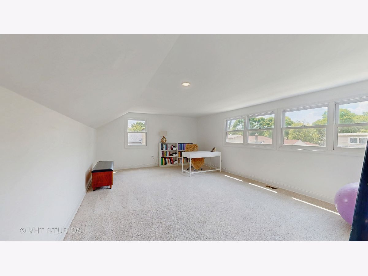
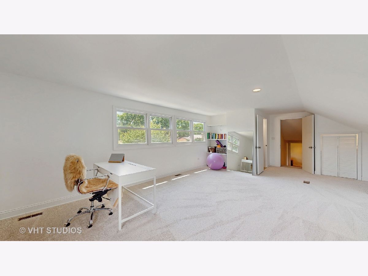
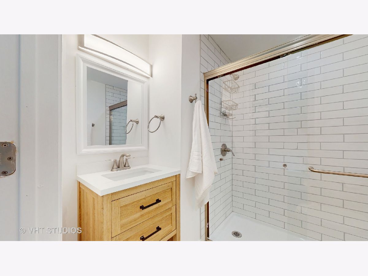
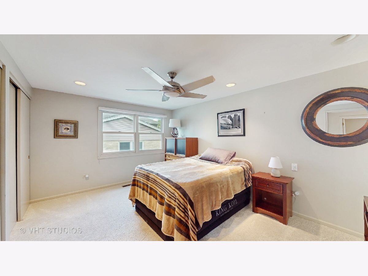
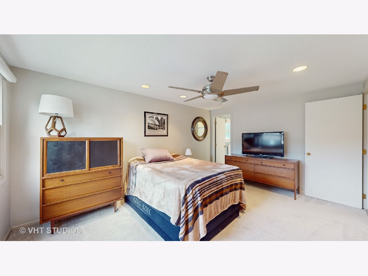
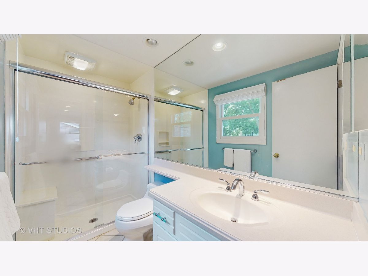
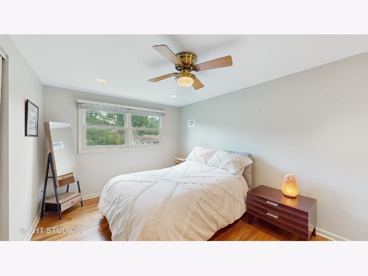
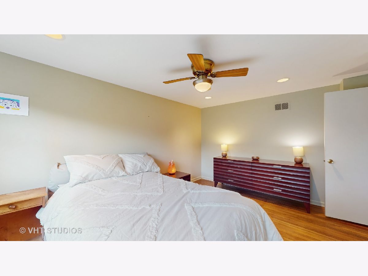
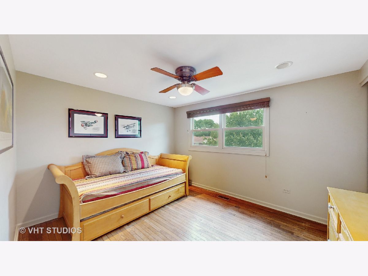
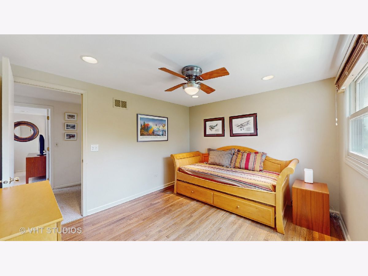
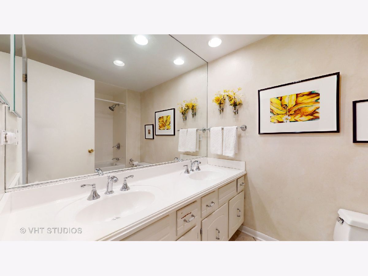
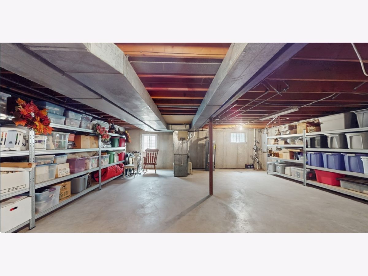
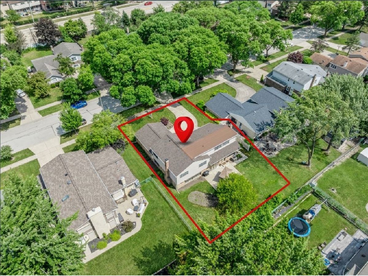
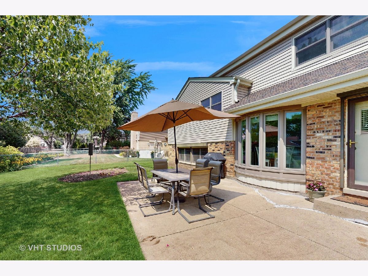
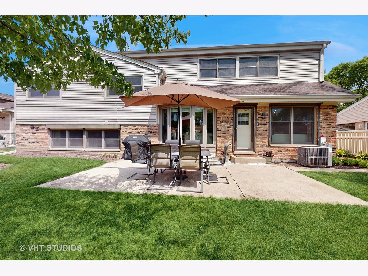
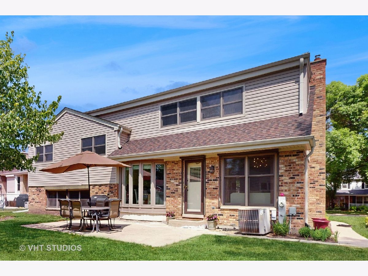
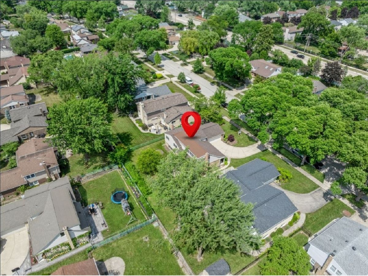
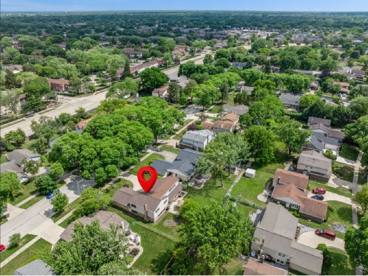
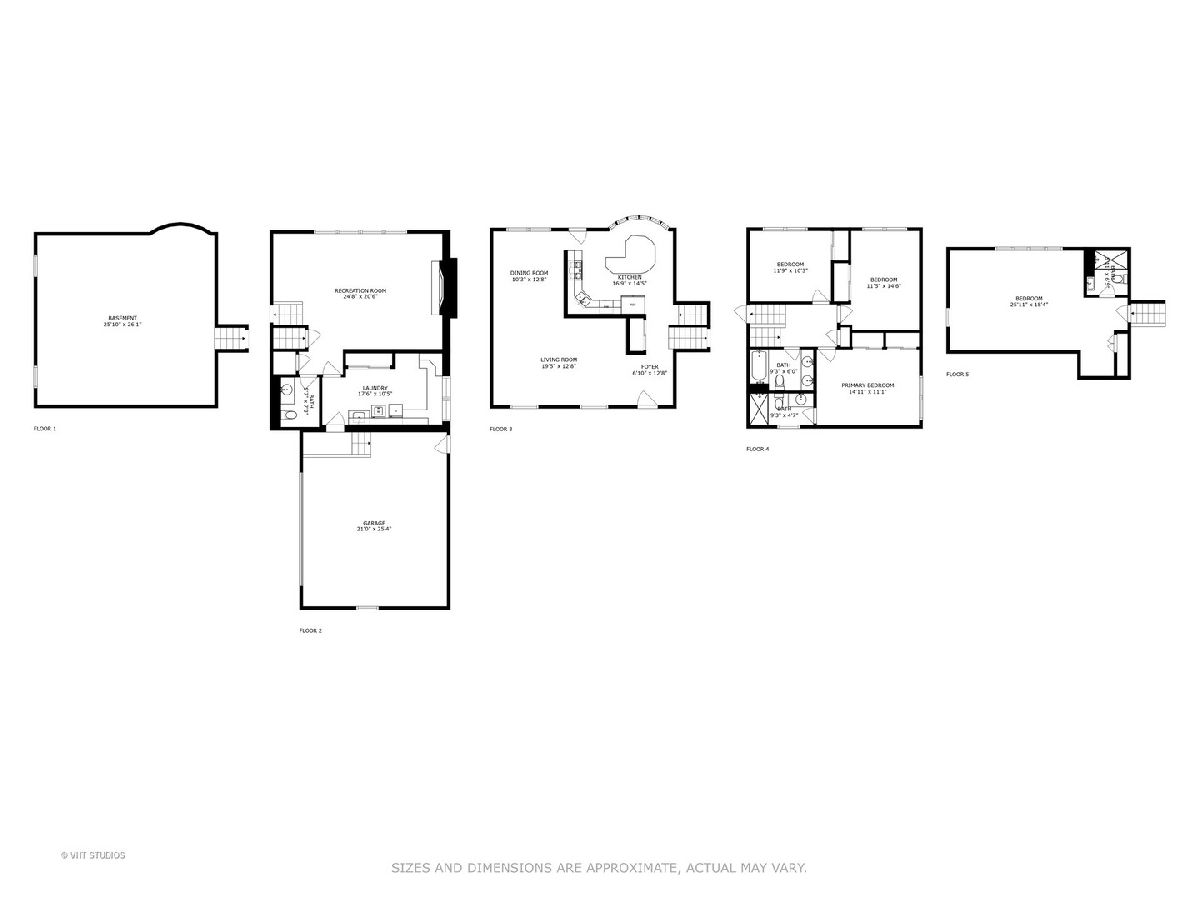
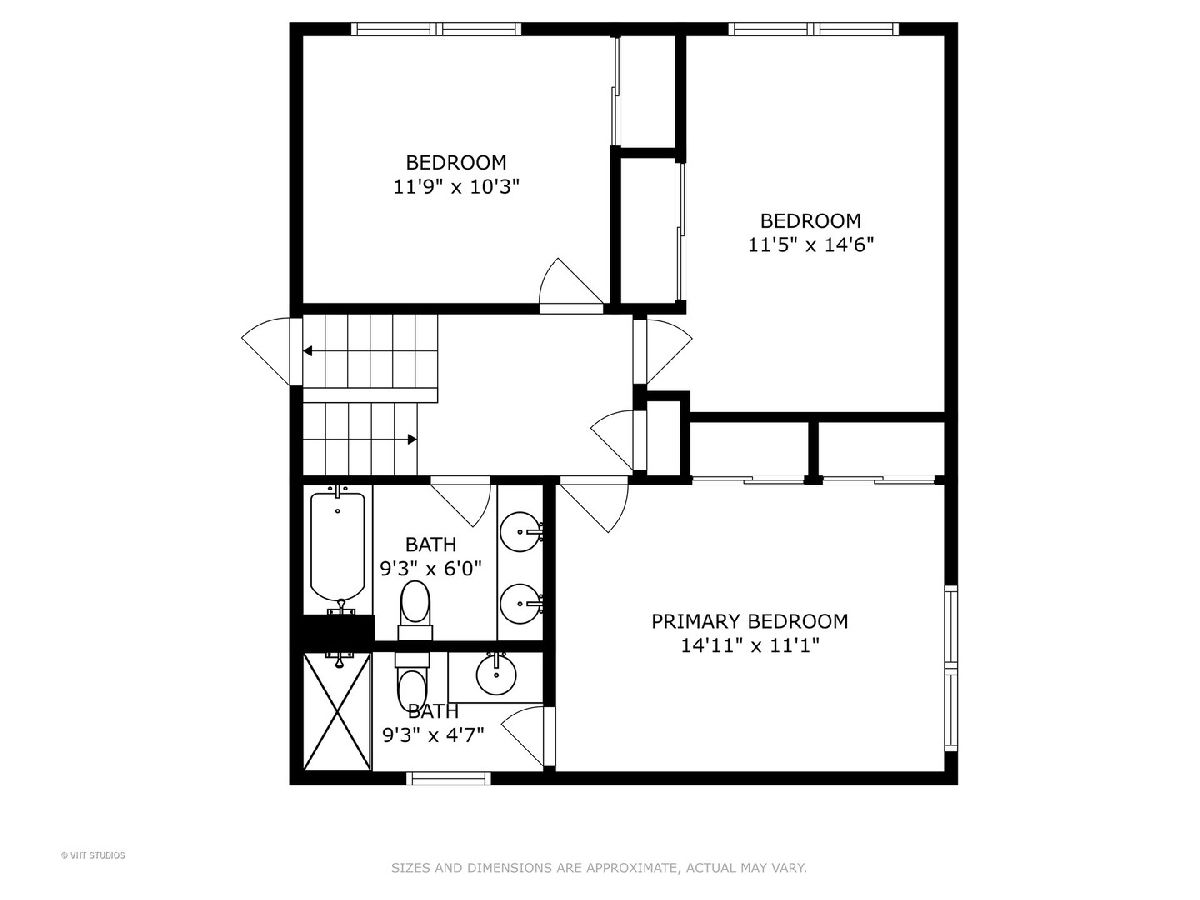
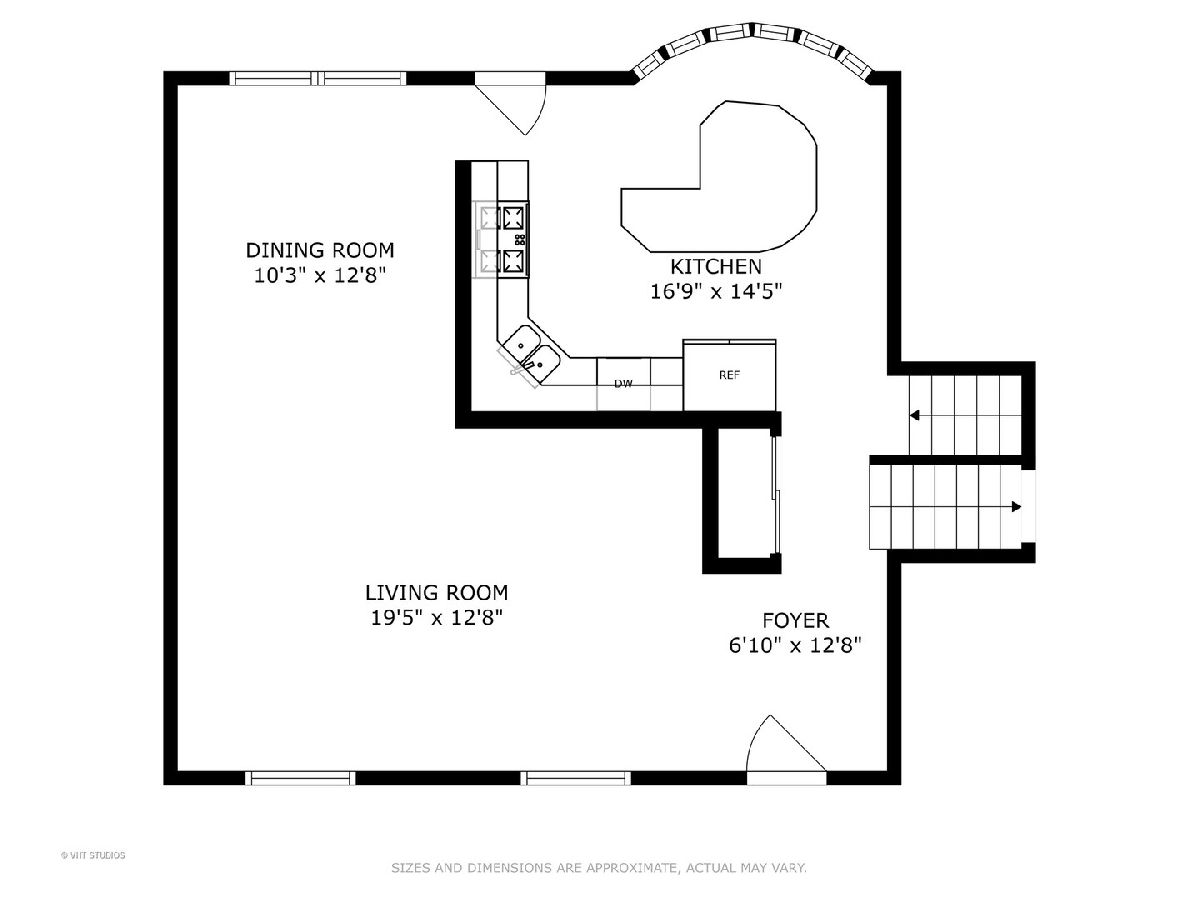
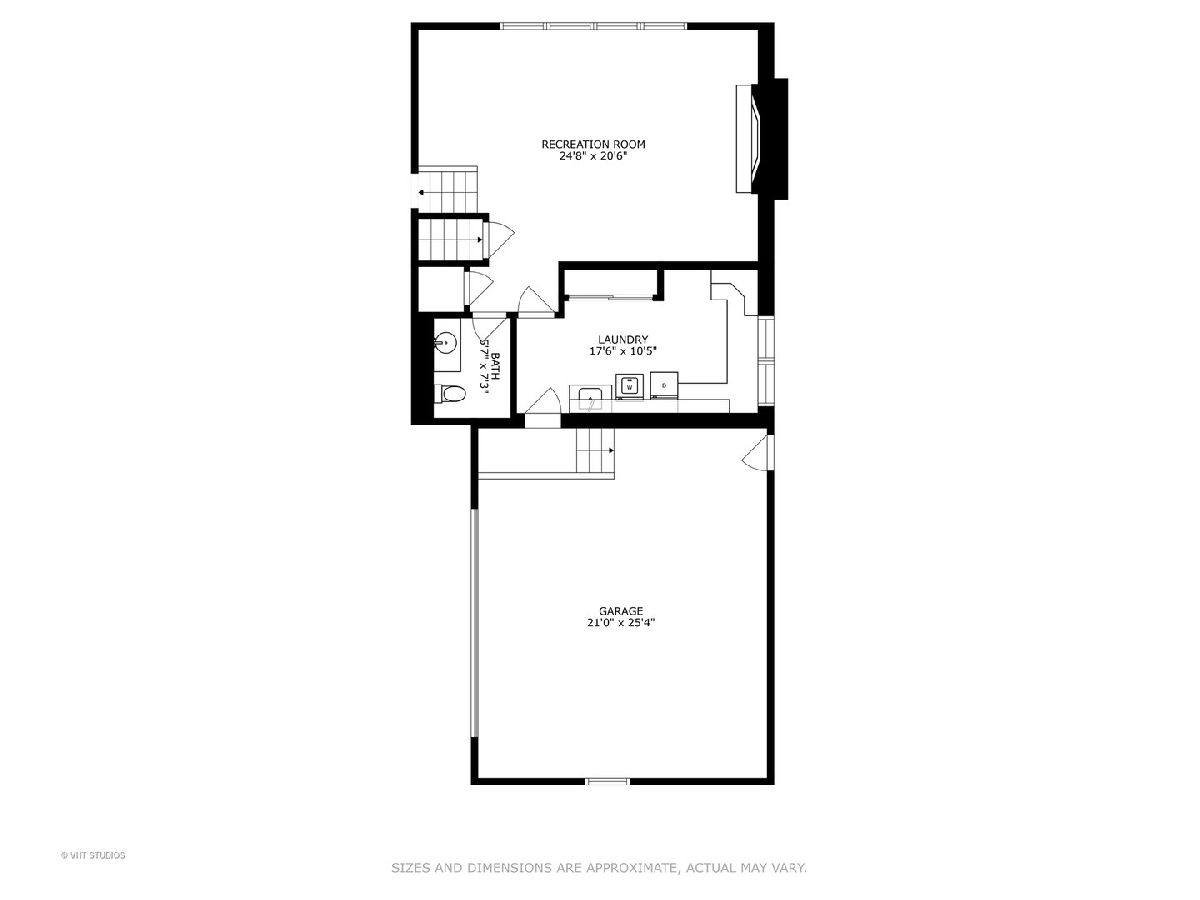
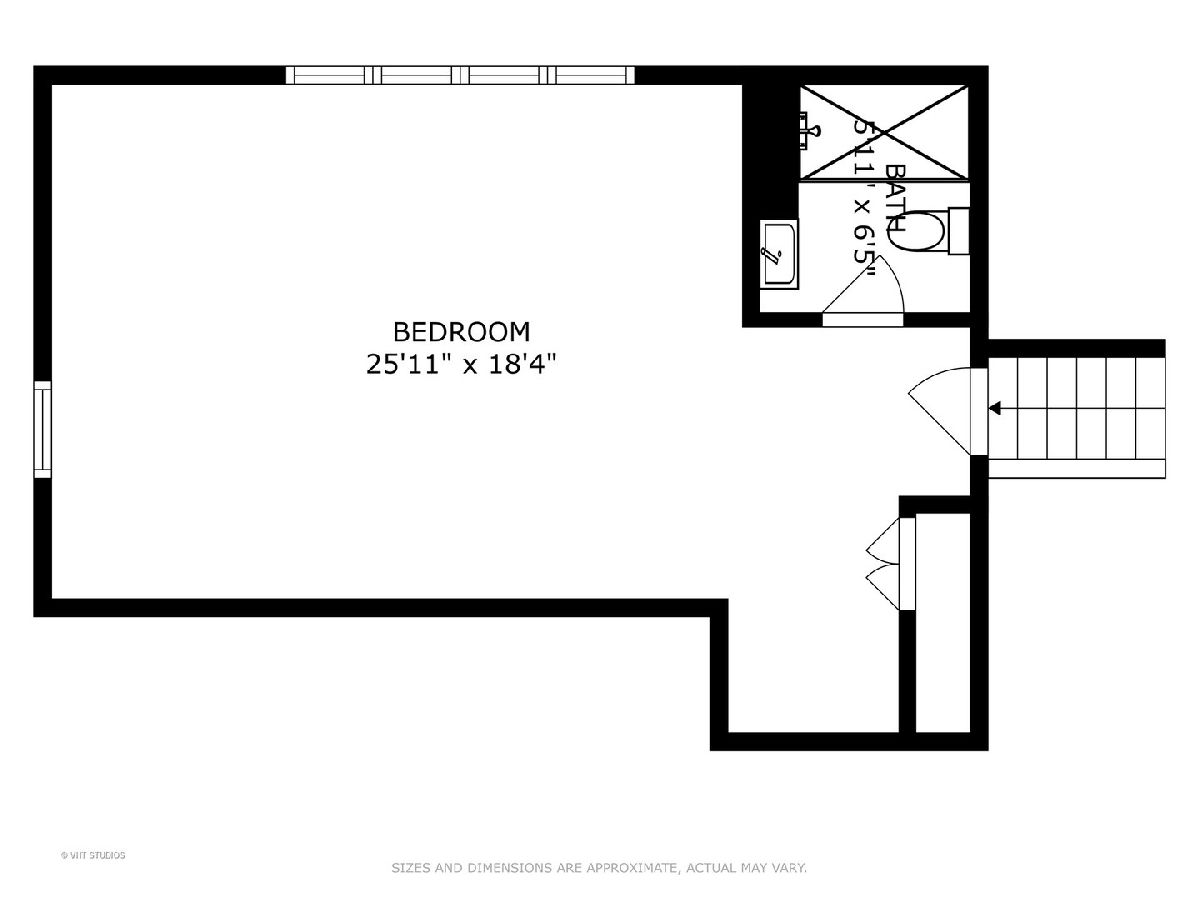
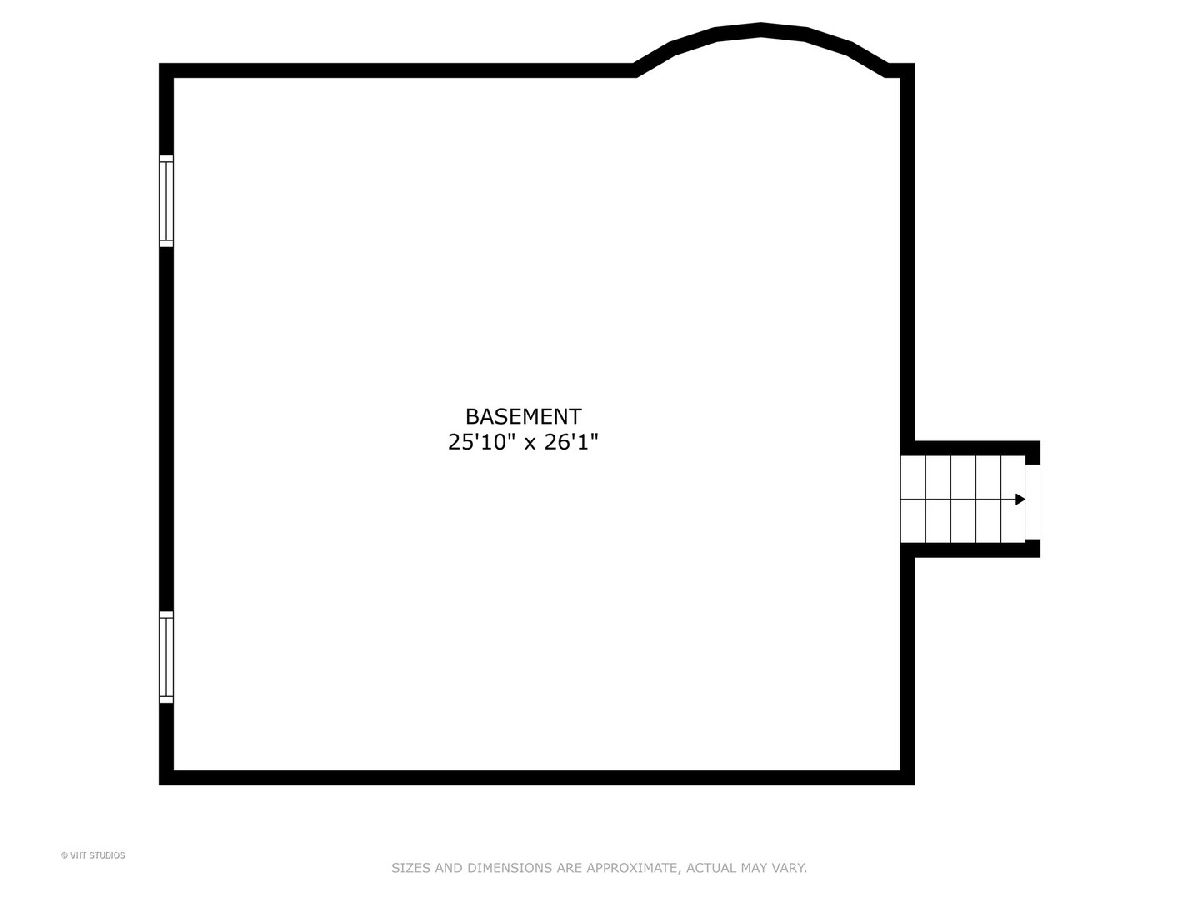
Room Specifics
Total Bedrooms: 4
Bedrooms Above Ground: 4
Bedrooms Below Ground: 0
Dimensions: —
Floor Type: —
Dimensions: —
Floor Type: —
Dimensions: —
Floor Type: —
Full Bathrooms: 4
Bathroom Amenities: Double Sink
Bathroom in Basement: 0
Rooms: —
Basement Description: —
Other Specifics
| 2 | |
| — | |
| — | |
| — | |
| — | |
| 70X125 | |
| — | |
| — | |
| — | |
| — | |
| Not in DB | |
| — | |
| — | |
| — | |
| — |
Tax History
| Year | Property Taxes |
|---|---|
| 2025 | $8,788 |
Contact Agent
Contact Agent
Listing Provided By
@properties Christie's International Real Estate


