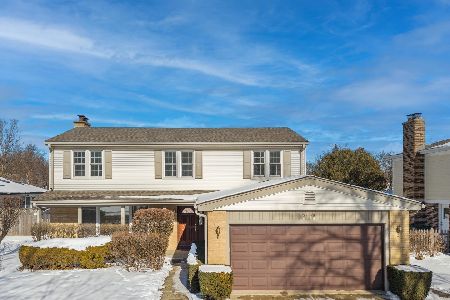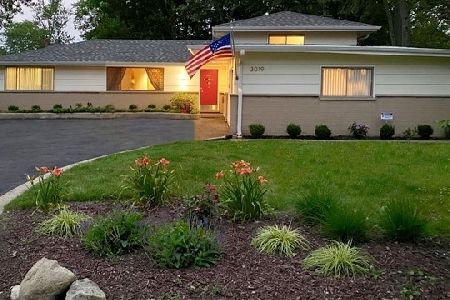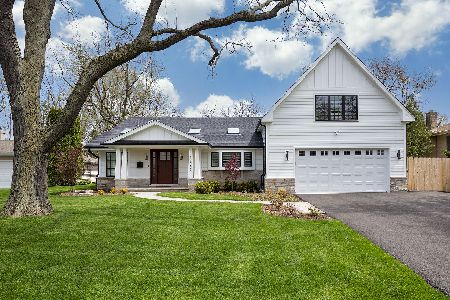3027 Applegate Lane, Glenview, Illinois 60025
$600,000
|
Sold
|
|
| Status: | Closed |
| Sqft: | 0 |
| Cost/Sqft: | — |
| Beds: | 4 |
| Baths: | 3 |
| Year Built: | 1960 |
| Property Taxes: | $8,435 |
| Days On Market: | 2067 |
| Lot Size: | 0,25 |
Description
Newly remodeled & expanded colonial split level 4 bedrooms 3 bathrooms home in sought after, award-winning Glenview School District. Unbeatable family neighborhood and private location, nestled on a double cul-de-sac which provides optimum safety for children to play. This home has an open floor plan as well as a sun-drenched Florida room to enjoy all four seasons. Original Oak floors (refinished) throughout. The kitchen was recently remodeled and updated to include a large peninsula, custom white shaker cabinets, granite countertops, backsplash and stainless steel appliances. The open dining area and living room complete the first floor. Upstairs has a master bedroom with ensuite along with 3 other bedrooms and another full bath. Downstairs is fully remodeled with a brand new mosaic full bathroom. The large family room is flanked with 4 big windows which fill it with sunshine. The beautiful all brick, wood burning fireplace is the centerpiece...perfect for family movie watching and cozy winter nights. Spacious closets with shelving throughout the house in addition to a full crawl space and walk in attic provide more then ample storage. Professionally landscaped large front yard is only a sneak peak as to what awaits you in the backyard oasis. Brand new deck is the perfect place to relax and the huge brick paver patio is great for grilling out and entertaining. A small pond with waterfall completes this little paradise. Large and extra deep 2.5 car garage. House and garage had exterior roof and siding replaced last summer. Welcome Home!!!
Property Specifics
| Single Family | |
| — | |
| Colonial | |
| 1960 | |
| Full,English | |
| — | |
| No | |
| 0.25 |
| Cook | |
| — | |
| 0 / Not Applicable | |
| None | |
| Lake Michigan | |
| Public Sewer | |
| 10746243 | |
| 04332100310000 |
Property History
| DATE: | EVENT: | PRICE: | SOURCE: |
|---|---|---|---|
| 14 Jul, 2015 | Sold | $493,000 | MRED MLS |
| 26 Mar, 2015 | Under contract | $499,000 | MRED MLS |
| 23 Mar, 2015 | Listed for sale | $499,000 | MRED MLS |
| 24 Jul, 2020 | Sold | $600,000 | MRED MLS |
| 27 Jun, 2020 | Under contract | $589,000 | MRED MLS |
| 13 Jun, 2020 | Listed for sale | $589,000 | MRED MLS |
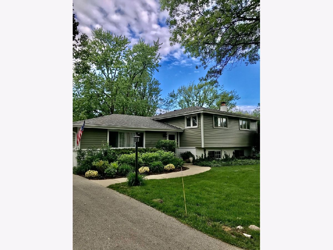
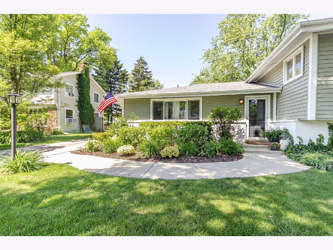
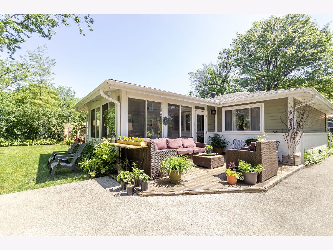
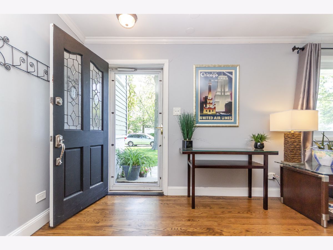
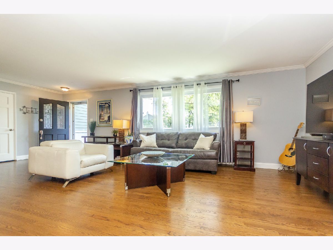
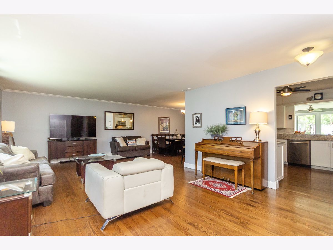
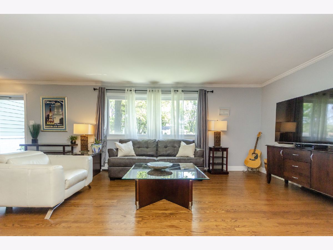
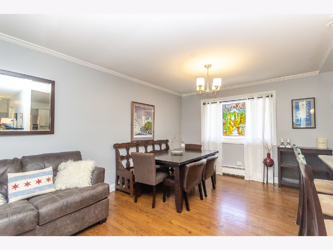
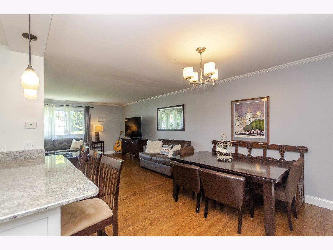
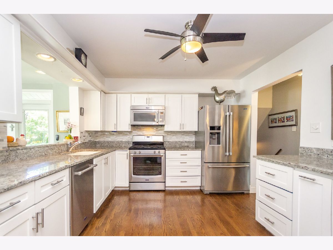
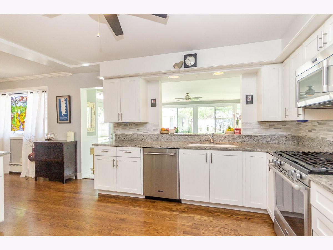
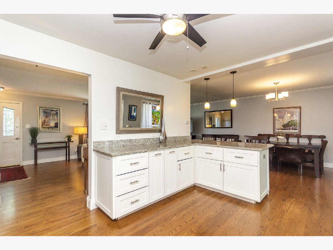
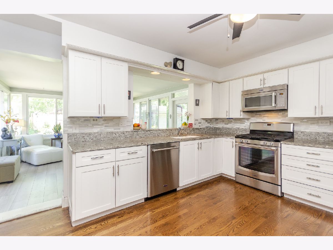
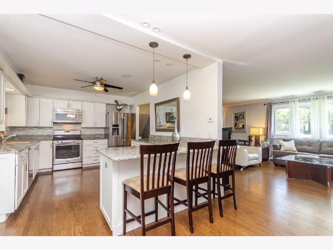
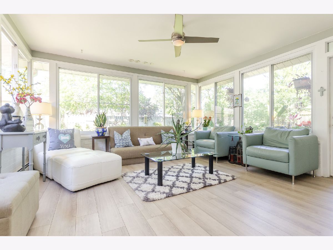
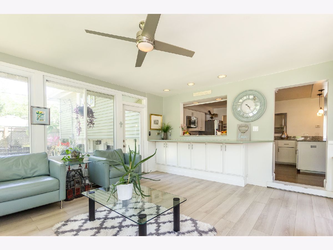
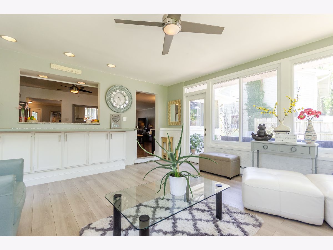
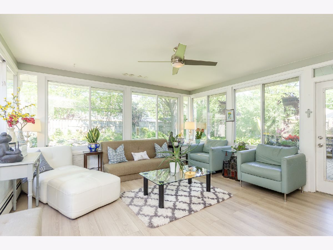
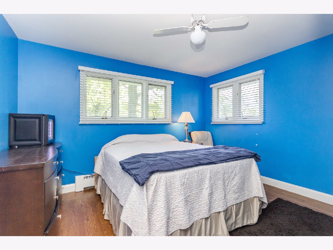
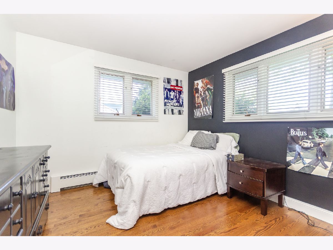
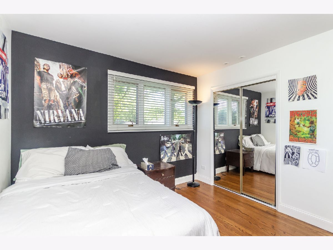
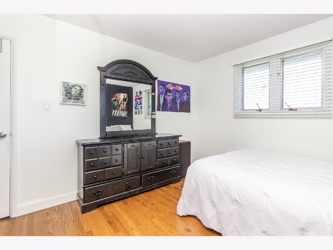
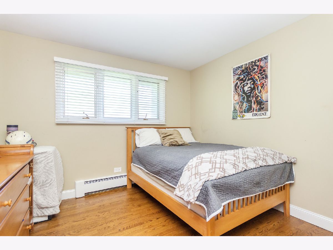
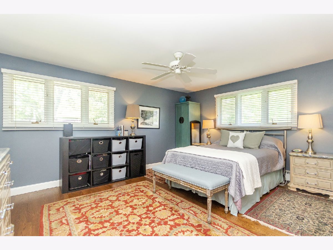
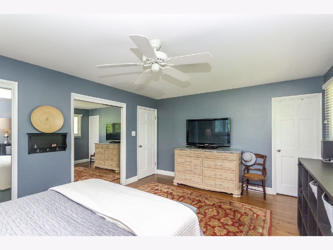
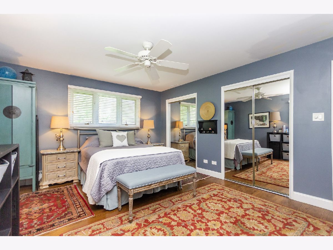
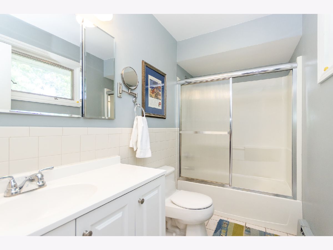
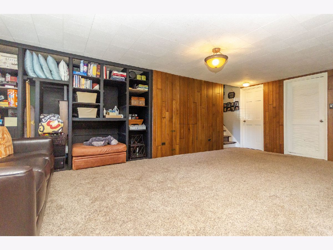
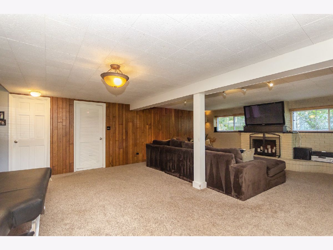
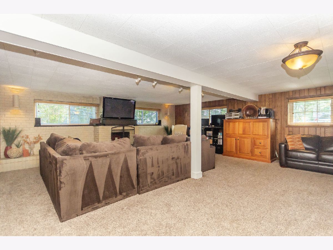
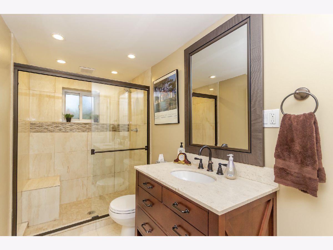
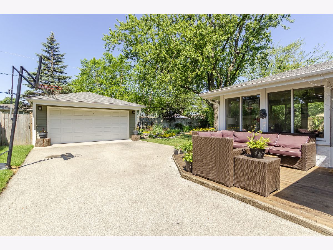
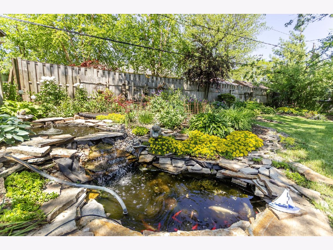

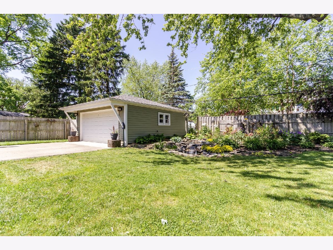

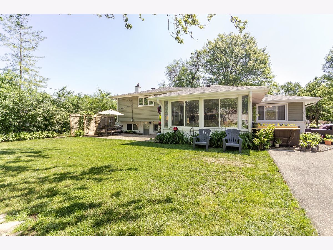
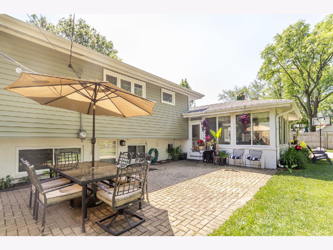
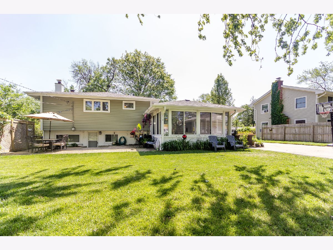
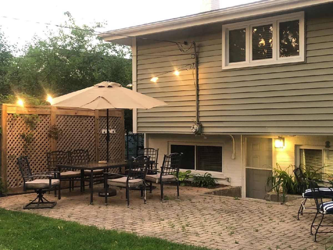
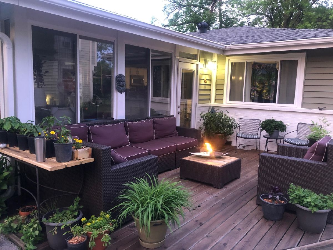
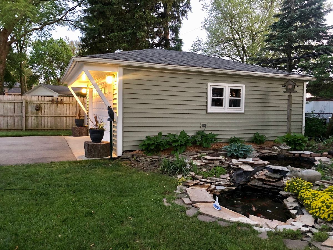
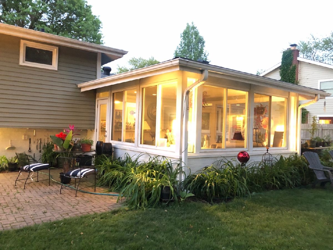
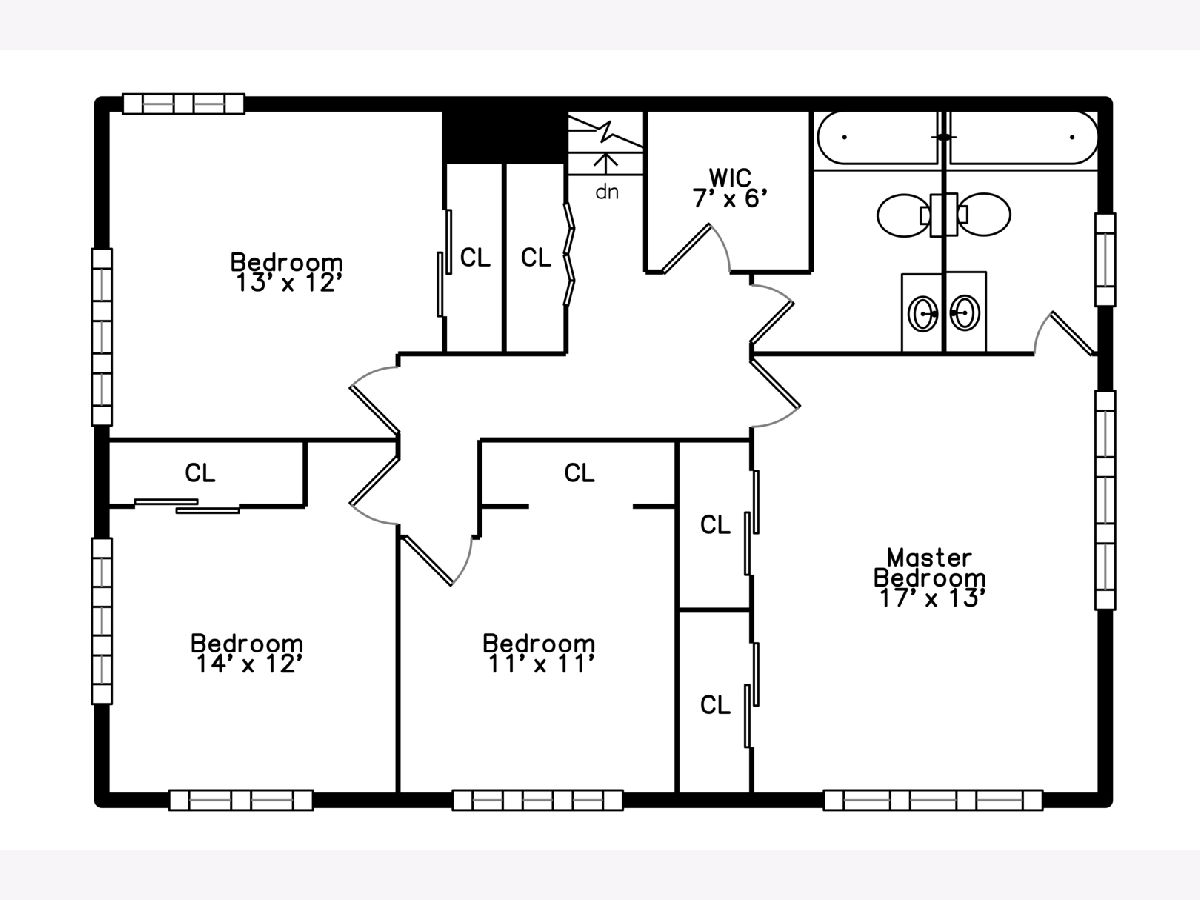
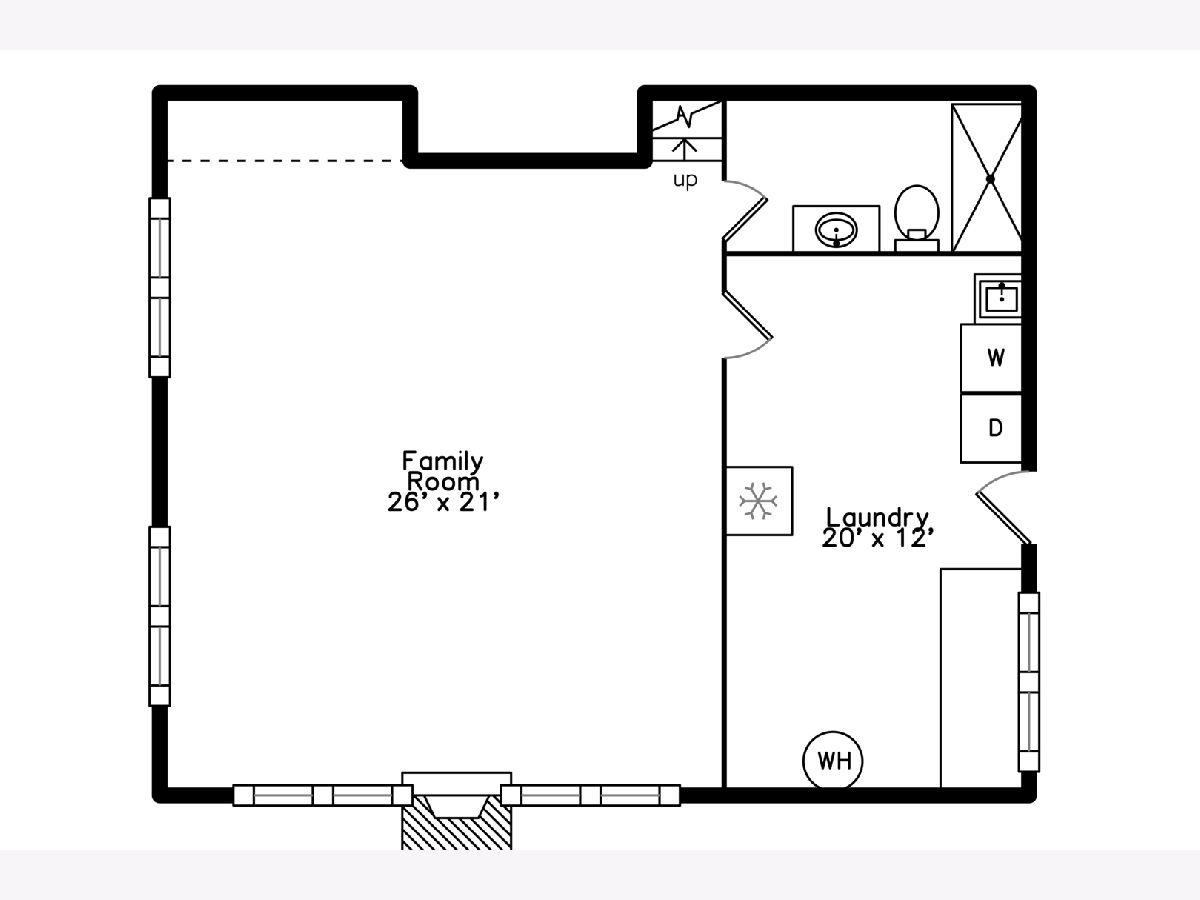
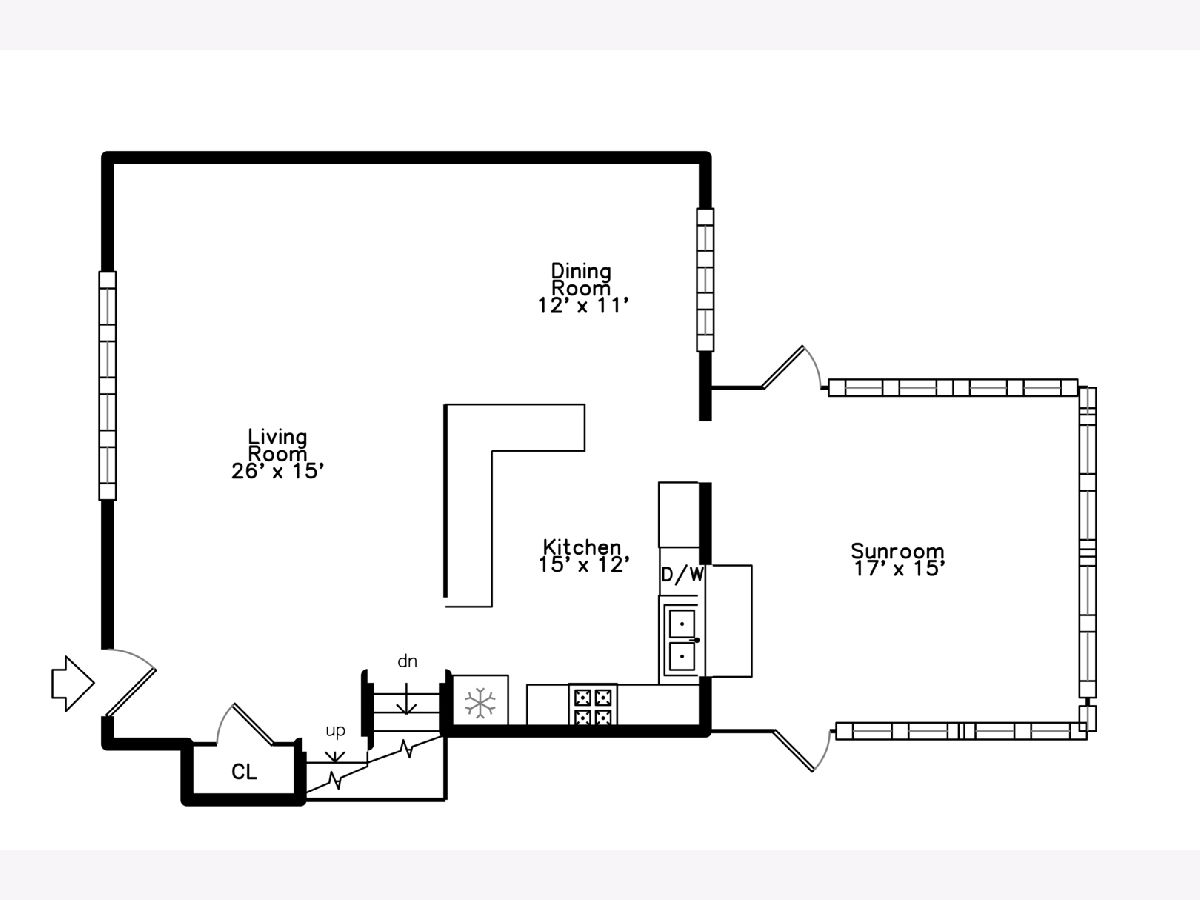
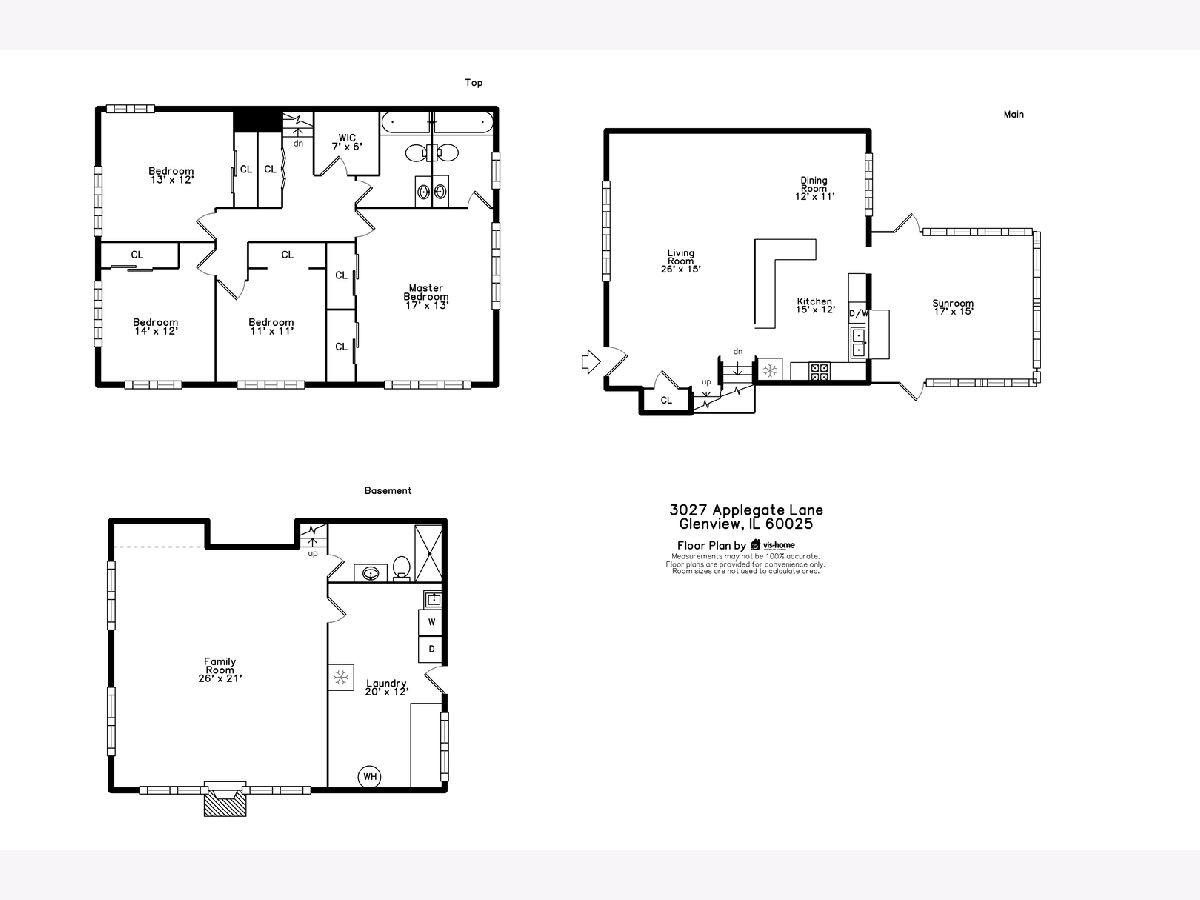
Room Specifics
Total Bedrooms: 4
Bedrooms Above Ground: 4
Bedrooms Below Ground: 0
Dimensions: —
Floor Type: Hardwood
Dimensions: —
Floor Type: Hardwood
Dimensions: —
Floor Type: Hardwood
Full Bathrooms: 3
Bathroom Amenities: —
Bathroom in Basement: 1
Rooms: Sun Room
Basement Description: Finished
Other Specifics
| 2 | |
| Concrete Perimeter | |
| Concrete | |
| Patio | |
| Cul-De-Sac | |
| 79X137X44X38X120 | |
| — | |
| Full | |
| Hardwood Floors | |
| Range, Microwave, Dishwasher, Refrigerator, Disposal, Stainless Steel Appliance(s) | |
| Not in DB | |
| — | |
| — | |
| — | |
| Wood Burning |
Tax History
| Year | Property Taxes |
|---|---|
| 2015 | $6,870 |
| 2020 | $8,435 |
Contact Agent
Nearby Similar Homes
Nearby Sold Comparables
Contact Agent
Listing Provided By
Dream Town Realty

