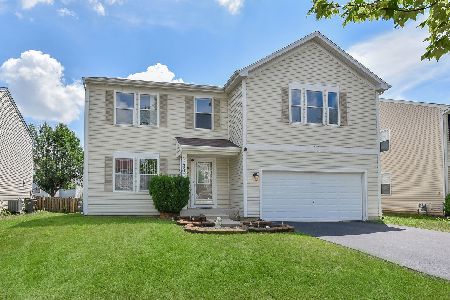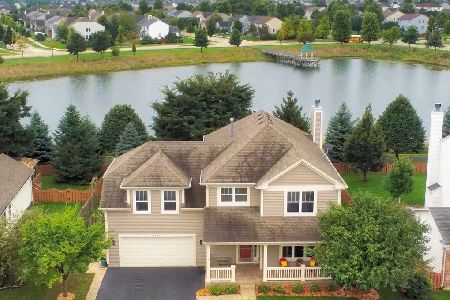3027 Foxmoor Drive, Montgomery, Illinois 60538
$277,500
|
Sold
|
|
| Status: | Closed |
| Sqft: | 2,909 |
| Cost/Sqft: | $96 |
| Beds: | 4 |
| Baths: | 4 |
| Year Built: | 2005 |
| Property Taxes: | $9,889 |
| Days On Market: | 2364 |
| Lot Size: | 0,23 |
Description
Rarely available waterfront lot is arguably the best location in Foxmoor. Over 4000sf finished living space with hard surface & 9' ceilings throughout 1st & 2nd levels. 2 story foyer abuts formal LR and DR and leads to the large FR w/FP & kitchen w/maple cabs, newer ss appliances, island & table space. Wall of Southern exposure windows overlook the walking path and pond. Tiered deck steps down to paver patio with knee wall and a fully fenced backyard Upstairs is loft, MBR suite w/ cathedral ceiling, WIC and en suite w/ soaker tub, sep.shower & dbl sinks. Hall bath & 3 addt'l upper BR's, one w/WIC and chalkboard wall. Finished basement with egress windows, full bath, office & storage. 3 car garage with extra wide driveway, 1st floor laundry room with dog door to sep. run w/dog house. Addt'l features of in-ground sprinklers, Kaneland schools and easy access to shopping, restaurants and transportation. No HOA dues!
Property Specifics
| Single Family | |
| — | |
| — | |
| 2005 | |
| Full | |
| STARLING | |
| Yes | |
| 0.23 |
| Kane | |
| — | |
| 0 / Not Applicable | |
| None | |
| Public | |
| Public Sewer | |
| 10478470 | |
| 1435332001 |
Nearby Schools
| NAME: | DISTRICT: | DISTANCE: | |
|---|---|---|---|
|
Grade School
Mcdole Elementary School |
302 | — | |
|
Middle School
Harter Middle School |
302 | Not in DB | |
|
High School
Kaneland High School |
302 | Not in DB | |
Property History
| DATE: | EVENT: | PRICE: | SOURCE: |
|---|---|---|---|
| 30 Sep, 2019 | Sold | $277,500 | MRED MLS |
| 12 Aug, 2019 | Under contract | $279,900 | MRED MLS |
| 7 Aug, 2019 | Listed for sale | $279,900 | MRED MLS |
Room Specifics
Total Bedrooms: 4
Bedrooms Above Ground: 4
Bedrooms Below Ground: 0
Dimensions: —
Floor Type: Wood Laminate
Dimensions: —
Floor Type: Wood Laminate
Dimensions: —
Floor Type: Wood Laminate
Full Bathrooms: 4
Bathroom Amenities: Separate Shower,Double Sink,Garden Tub
Bathroom in Basement: 1
Rooms: Office,Loft,Recreation Room,Game Room,Foyer
Basement Description: Finished
Other Specifics
| 3 | |
| Concrete Perimeter | |
| Asphalt | |
| Deck, Brick Paver Patio | |
| Fenced Yard,Pond(s),Water View,Mature Trees | |
| 76X130X76X129 | |
| Unfinished | |
| Full | |
| Vaulted/Cathedral Ceilings, Hardwood Floors, Wood Laminate Floors, First Floor Laundry, Walk-In Closet(s) | |
| Range, Microwave, Dishwasher, Refrigerator, Washer, Dryer, Disposal, Range Hood | |
| Not in DB | |
| Dock, Sidewalks, Street Lights | |
| — | |
| — | |
| Gas Log, Gas Starter |
Tax History
| Year | Property Taxes |
|---|---|
| 2019 | $9,889 |
Contact Agent
Nearby Similar Homes
Nearby Sold Comparables
Contact Agent
Listing Provided By
Premier Living Properties






