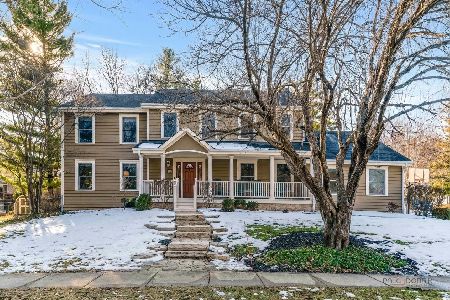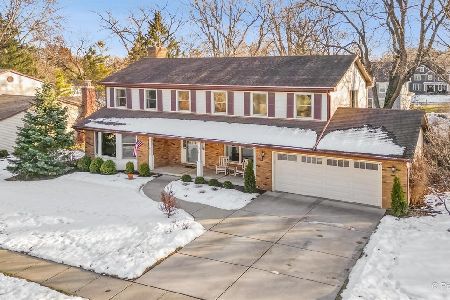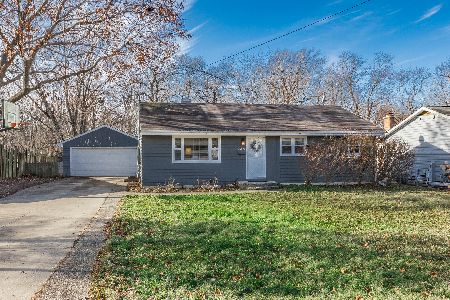30270 East End Avenue, Libertyville, Illinois 60048
$325,000
|
Sold
|
|
| Status: | Closed |
| Sqft: | 2,128 |
| Cost/Sqft: | $157 |
| Beds: | 4 |
| Baths: | 3 |
| Year Built: | 1954 |
| Property Taxes: | $5,505 |
| Days On Market: | 2134 |
| Lot Size: | 0,47 |
Description
IT'S TIME TO MAKE YOUR MOVE & GET SETTLED BEFORE THE NEW SCHOOL YEAR! EXPANDED AND ENHANCED IN 2001, THIS 2 STORY IS SET ON A TRANQUIL HALF ACRE SURROUNDED BY THE WOODED FOREST PRESERVE AND SITUATED AT THE VERY END OF A DEAD END STREET! Enjoy the good life! Walking distance to Spectacular Independence Grove Forest Preserve, Minutes to Vibrant Downtown Libertyville, Metra, Adler Park Pool and access to I-94. Remarkably spacious home featuring 2 Bedrooms upstairs, both with adjoining bathrooms, and 2 bedrooms on main level with 1 full bathroom. Spacious Master Br has an additional area ideal for a table or seating next to sliders to balcony & overlooking the Forest Preserve! The 2001 addition included a new roof, new vinyl windows on 2nd floor, 2 furnaces & A/C units. 2002 Kitchen remodel added plenty of oak cabinets to the spacious eat in kitchen. Brand new furnace for the main level includes 5 year warranty to buyer. This house is so special with all of its unique features and benefits and is awaiting its new owner! Extensive gardening beds, deck off of garage and 10x10 balcony off the master bedroom, each enhanced by the Forest Preserve views! Enjoy peaceful country living with amazing benefits including highly rated Libertyville Schools!
Property Specifics
| Single Family | |
| — | |
| Colonial | |
| 1954 | |
| None | |
| 2 STORY | |
| No | |
| 0.47 |
| Lake | |
| Libertyville Estates | |
| 15 / Voluntary | |
| Other | |
| Lake Michigan | |
| Public Sewer | |
| 10697479 | |
| 11103040100000 |
Nearby Schools
| NAME: | DISTRICT: | DISTANCE: | |
|---|---|---|---|
|
Grade School
Adler Park School |
70 | — | |
|
Middle School
Highland Middle School |
70 | Not in DB | |
|
High School
Libertyville High School |
128 | Not in DB | |
Property History
| DATE: | EVENT: | PRICE: | SOURCE: |
|---|---|---|---|
| 21 Sep, 2020 | Sold | $325,000 | MRED MLS |
| 7 Aug, 2020 | Under contract | $334,900 | MRED MLS |
| — | Last price change | $337,400 | MRED MLS |
| 22 Apr, 2020 | Listed for sale | $339,900 | MRED MLS |
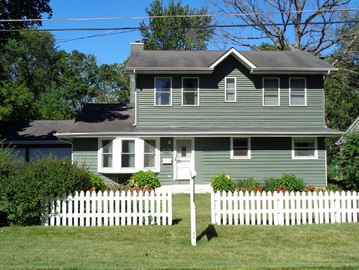
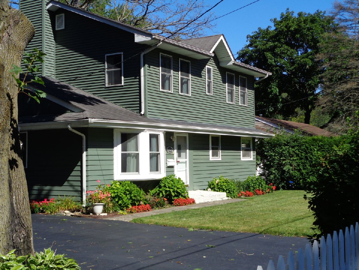
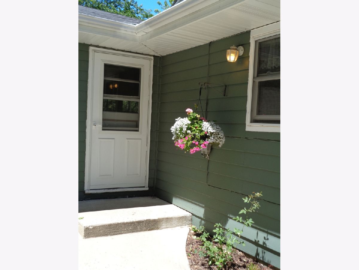
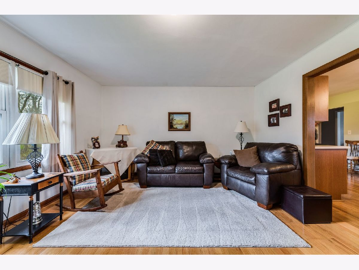
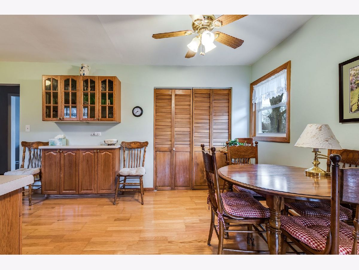
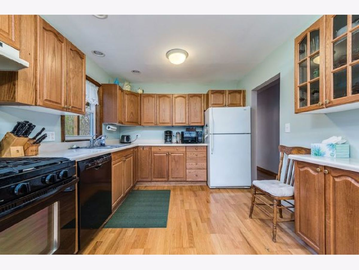
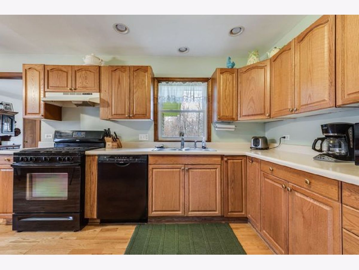
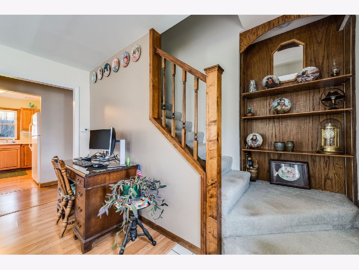
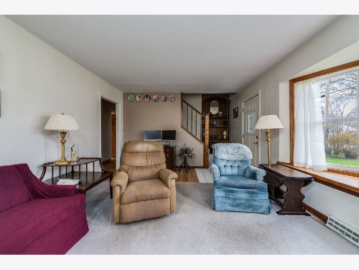
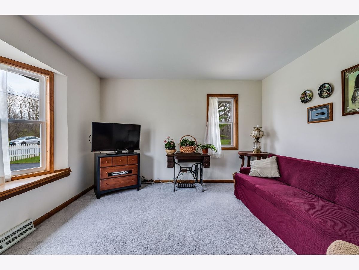
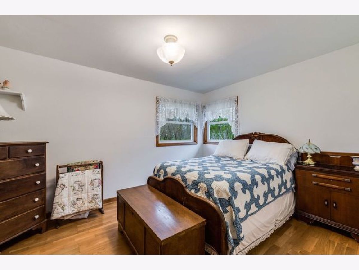
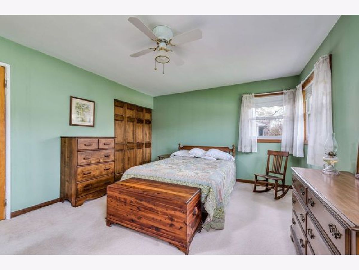
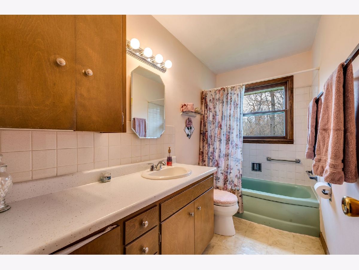
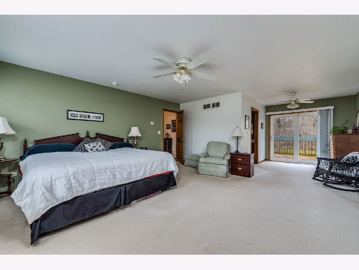
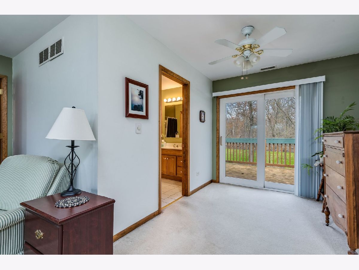
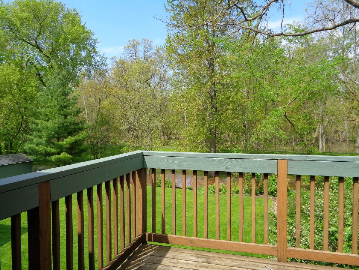
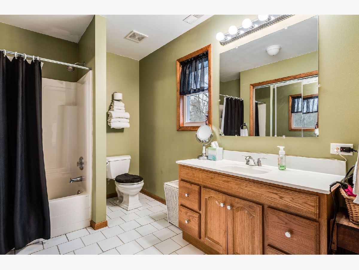
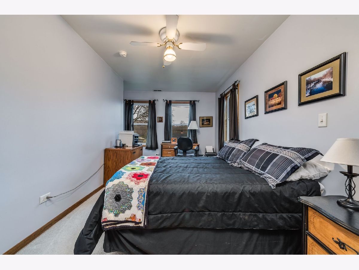
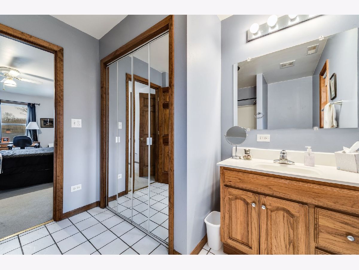
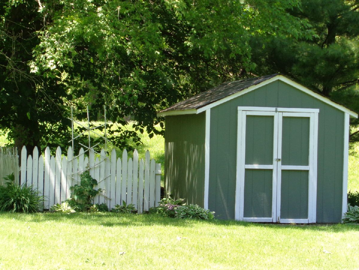
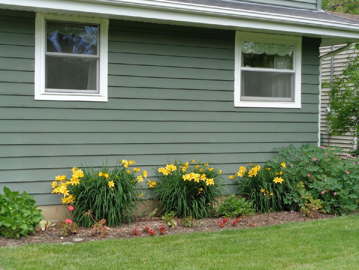
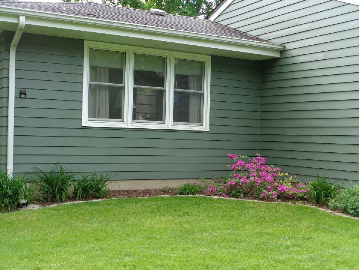
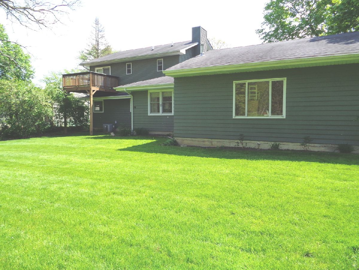
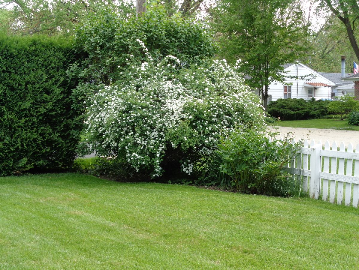
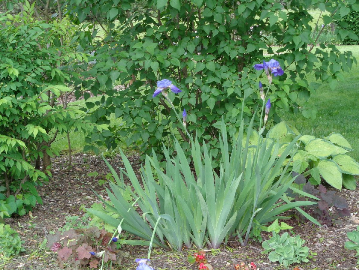
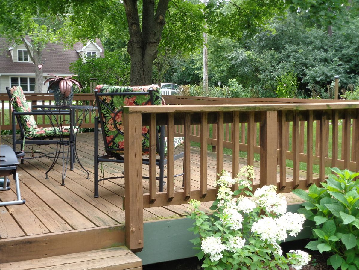
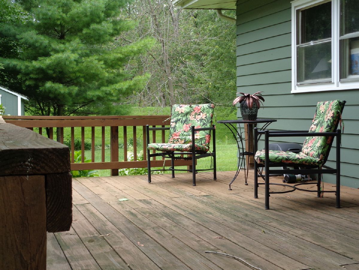
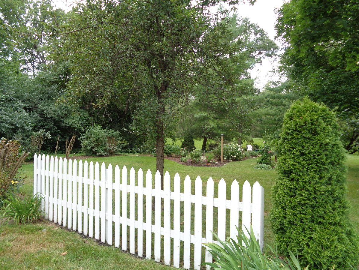
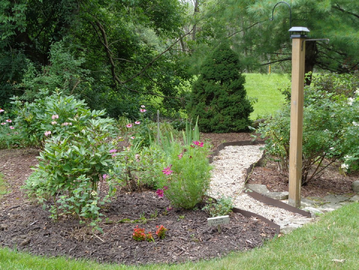
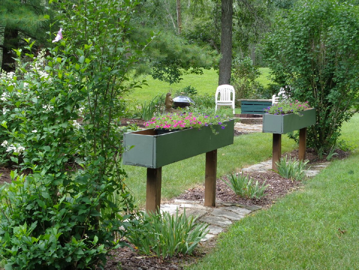
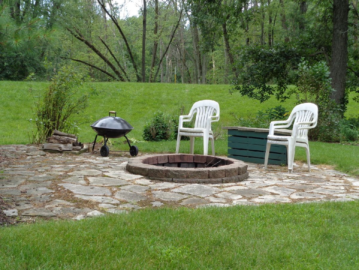
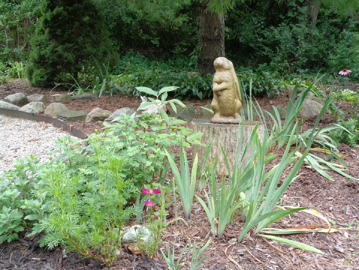
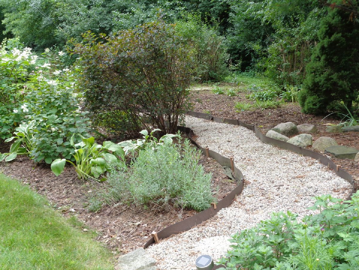
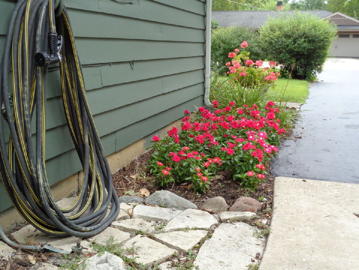
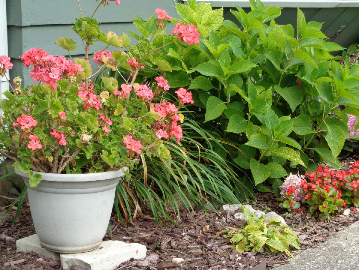
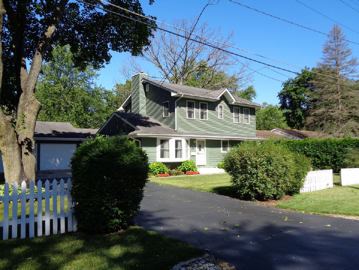
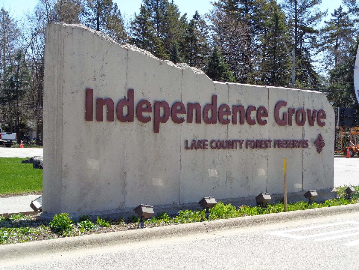
Room Specifics
Total Bedrooms: 4
Bedrooms Above Ground: 4
Bedrooms Below Ground: 0
Dimensions: —
Floor Type: Wood Laminate
Dimensions: —
Floor Type: Carpet
Dimensions: —
Floor Type: Carpet
Full Bathrooms: 3
Bathroom Amenities: —
Bathroom in Basement: 0
Rooms: No additional rooms
Basement Description: Crawl
Other Specifics
| 2.5 | |
| Concrete Perimeter | |
| Asphalt,Side Drive | |
| Balcony, Deck, Storms/Screens | |
| Forest Preserve Adjacent,Wooded,Mature Trees | |
| 20267 | |
| — | |
| Full | |
| Wood Laminate Floors, First Floor Bedroom, First Floor Laundry, First Floor Full Bath | |
| Range, Dishwasher, Refrigerator, Washer, Dryer | |
| Not in DB | |
| Street Paved | |
| — | |
| — | |
| — |
Tax History
| Year | Property Taxes |
|---|---|
| 2020 | $5,505 |
Contact Agent
Nearby Similar Homes
Nearby Sold Comparables
Contact Agent
Listing Provided By
RE/MAX Suburban

