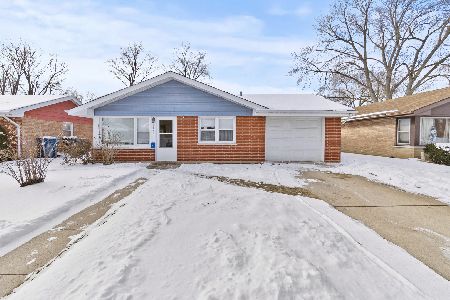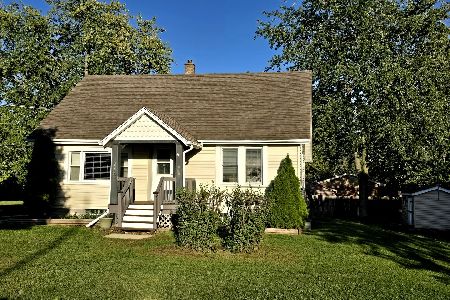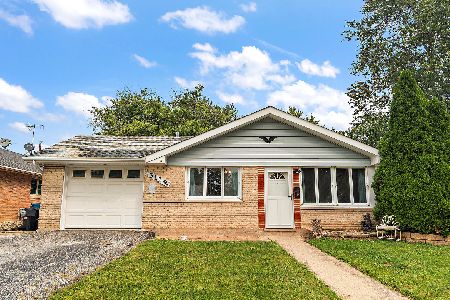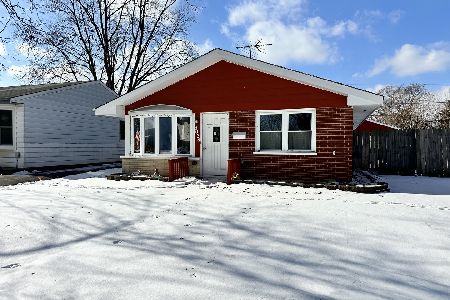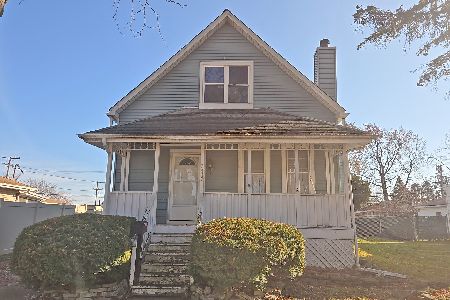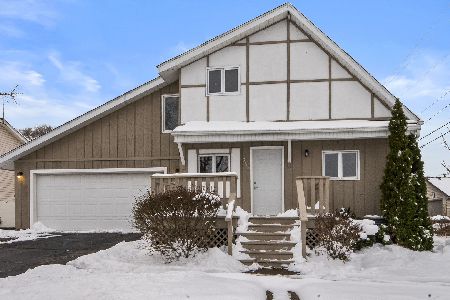3028 Phillips Avenue, Steger, Illinois 60475
$150,000
|
Sold
|
|
| Status: | Closed |
| Sqft: | 1,017 |
| Cost/Sqft: | $137 |
| Beds: | 3 |
| Baths: | 2 |
| Year Built: | 1962 |
| Property Taxes: | $2,426 |
| Days On Market: | 1972 |
| Lot Size: | 0,15 |
Description
Well maintained all brick house with finished basement and fenced yard. Hardwood floors throughout the 1st floor where you have (3) bedrooms and (1) bathroom. Stairs from kitchen lead to the finished basement where you will find an additional bathroom and bedroom along with a great space for the family to enjoy time together. The garage is 22' x 22' allowing for additional storage along with your vehicle(s). The fenced in back yard along with the concrete pad make an ideal place to enjoy some R&R this fall.
Property Specifics
| Single Family | |
| — | |
| Ranch | |
| 1962 | |
| Full | |
| — | |
| No | |
| 0.15 |
| Cook | |
| — | |
| — / Not Applicable | |
| None | |
| Public | |
| Public Sewer | |
| 10850736 | |
| 32333030500000 |
Property History
| DATE: | EVENT: | PRICE: | SOURCE: |
|---|---|---|---|
| 28 Oct, 2020 | Sold | $150,000 | MRED MLS |
| 14 Sep, 2020 | Under contract | $139,500 | MRED MLS |
| 8 Sep, 2020 | Listed for sale | $139,500 | MRED MLS |
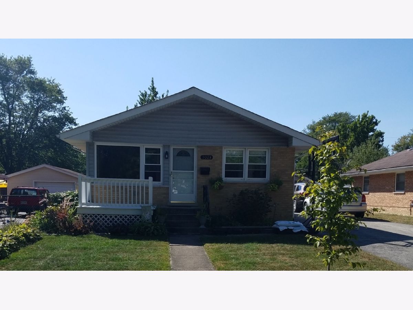
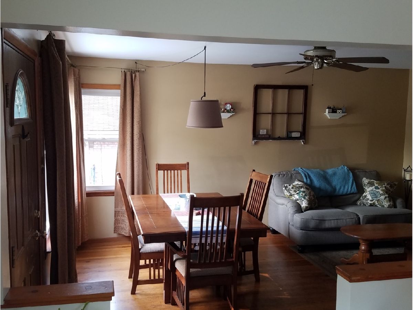
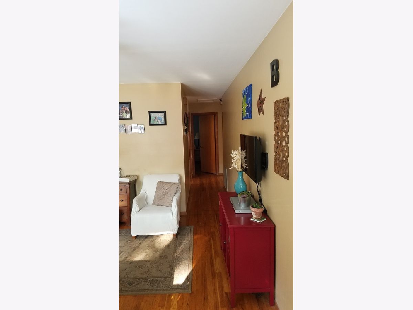
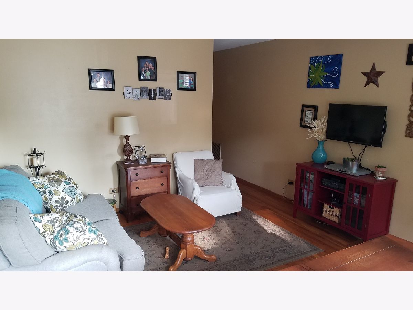
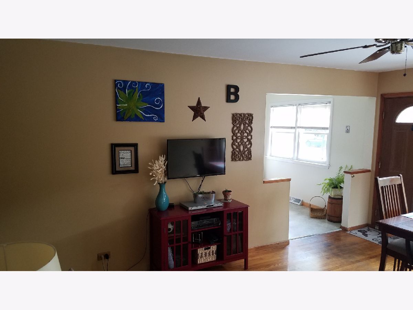
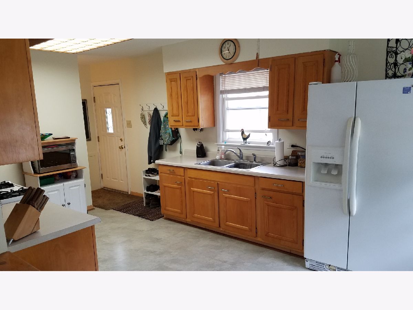
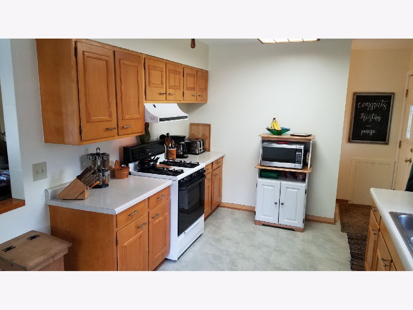
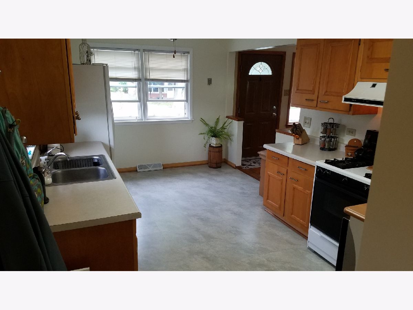
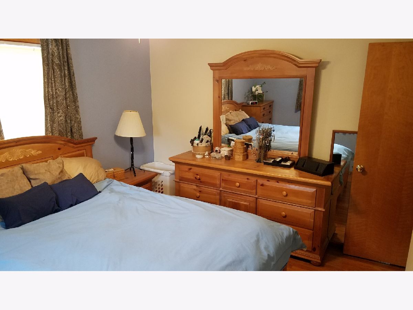
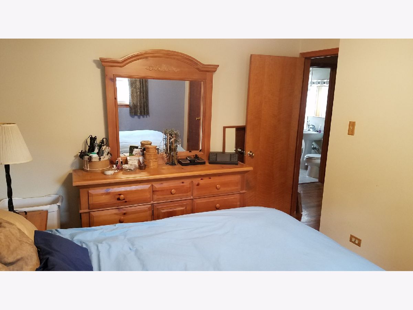
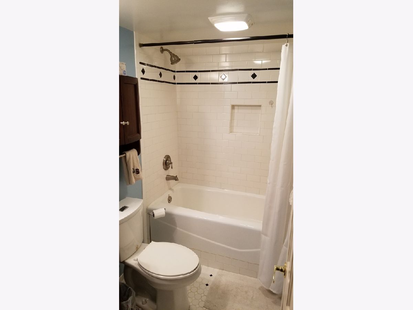
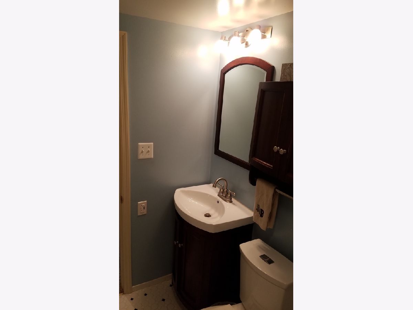
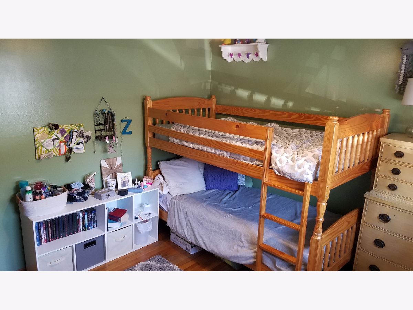
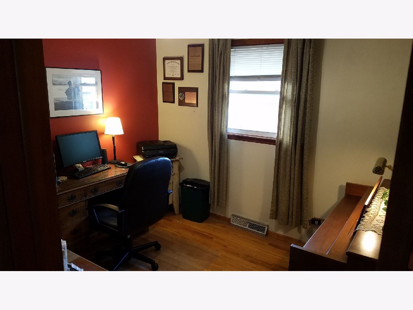
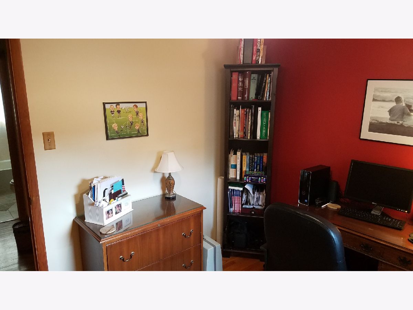
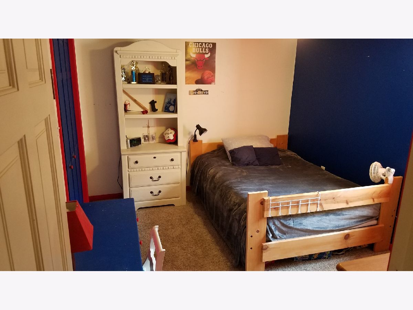
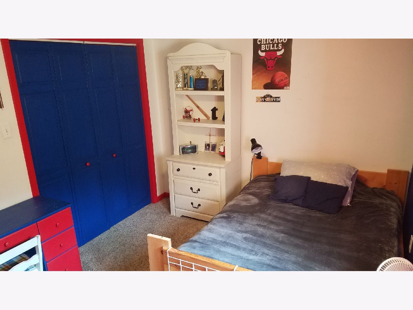
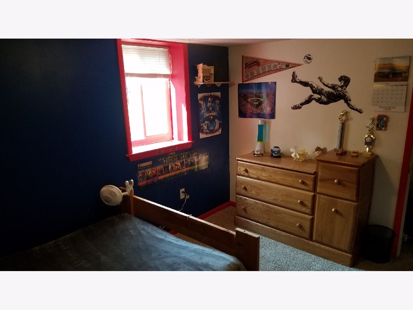
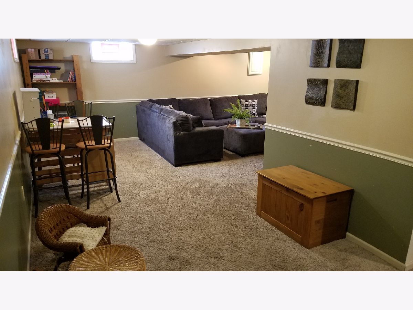
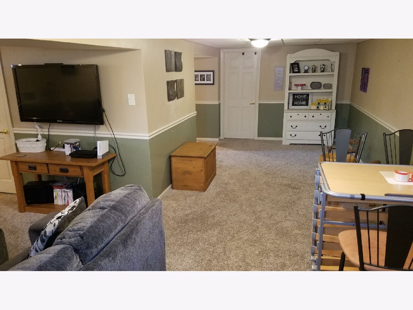
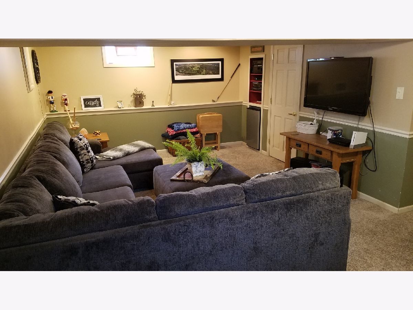
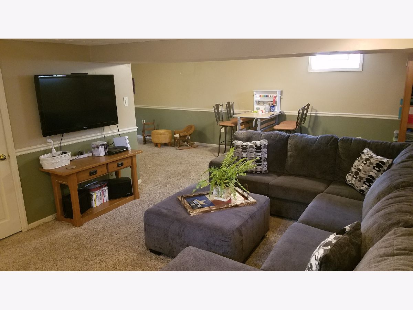
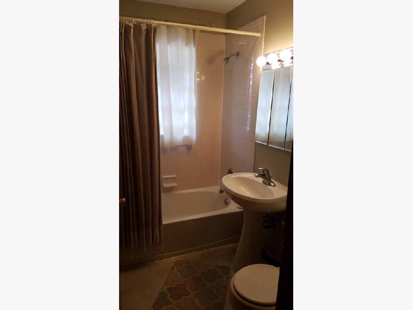
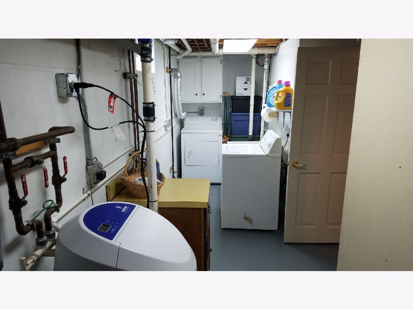
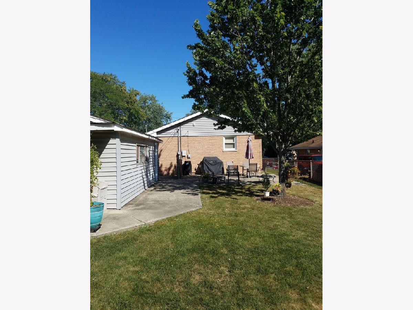
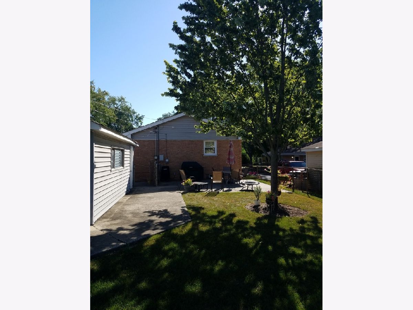
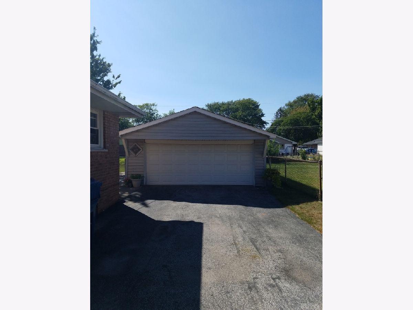
Room Specifics
Total Bedrooms: 4
Bedrooms Above Ground: 3
Bedrooms Below Ground: 1
Dimensions: —
Floor Type: Hardwood
Dimensions: —
Floor Type: Hardwood
Dimensions: —
Floor Type: Carpet
Full Bathrooms: 2
Bathroom Amenities: —
Bathroom in Basement: 1
Rooms: No additional rooms
Basement Description: Finished
Other Specifics
| 2.5 | |
| Block | |
| Asphalt | |
| Patio, Porch | |
| Fenced Yard | |
| 50 X 132 | |
| — | |
| None | |
| Hardwood Floors, First Floor Bedroom, First Floor Full Bath | |
| Range, Refrigerator, Washer, Dryer, Water Softener Owned | |
| Not in DB | |
| Sidewalks, Street Lights, Street Paved | |
| — | |
| — | |
| — |
Tax History
| Year | Property Taxes |
|---|---|
| 2020 | $2,426 |
Contact Agent
Nearby Similar Homes
Nearby Sold Comparables
Contact Agent
Listing Provided By
Real People Realty, Inc.

