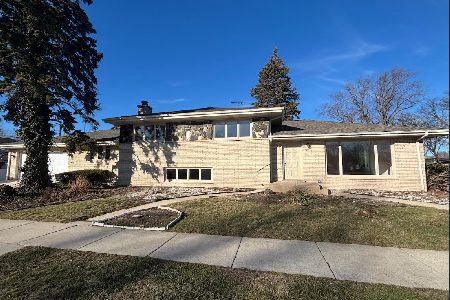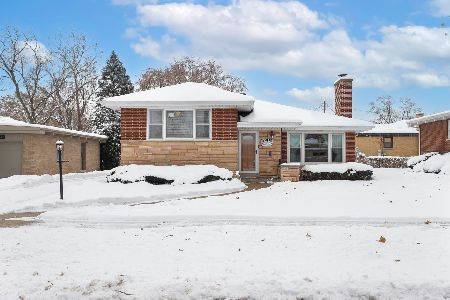3028 Sunnyside Avenue, Westchester, Illinois 60154
$475,000
|
Sold
|
|
| Status: | Closed |
| Sqft: | 2,200 |
| Cost/Sqft: | $216 |
| Beds: | 4 |
| Baths: | 3 |
| Year Built: | 1966 |
| Property Taxes: | $8,840 |
| Days On Market: | 520 |
| Lot Size: | 0,00 |
Description
This stunning 4-bedroom home has been beautifully remodeled, offering modern amenities and luxurious finishes throughout. The open floor plan on the main level creates a spacious and inviting atmosphere, perfect for both entertaining and everyday living. The main level features an open floor plan that seamlessly connects the living, dining, and kitchen areas, providing a bright and airy space. The newly remodeled kitchen is a chef's dream, boasting: Brand new cabinets for ample storage. State-of-the-art stainless-steel appliances. A large center island that provides additional counter space and seating. Stainless Steel Appliances. The second-floor houses three generously sized bedrooms.The primary bedroom is a luxurious retreat, featuring-An in-suite primary bath for ultimate privacy and comfort with double sink vanity, cozy fireplace that adds warmth and ambiance. Direct access to a private patio, perfect for relaxing and enjoying the outdoors. New hardwood flooring that adds elegance and style. A spacious walk-in closet providing plenty of storage space. Brand new second full bath The lower level offers a large family room with access to the backyard, providing an ideal space for relaxation and entertainment. A full bathroom on this level adds convenience and functionality. An additional bedroom, currently used as a gym, offers flexibility for various needs. Large Laundry/utility room waiting for your idea to finish. The lower level also provides access to the garage, enhancing the home's practicality. The backyard features refreshed landscaping, creating a beautiful and inviting outdoor space. A large patio is perfect for outdoor dining, entertaining, or simply enjoying the fresh air. A convenient shed for garden tools ensures that everything you need for maintaining the garden is within easy reach.
Property Specifics
| Single Family | |
| — | |
| — | |
| 1966 | |
| — | |
| — | |
| No | |
| — |
| Cook | |
| — | |
| — / Not Applicable | |
| — | |
| — | |
| — | |
| 12129399 | |
| 15294190590000 |
Property History
| DATE: | EVENT: | PRICE: | SOURCE: |
|---|---|---|---|
| 27 Sep, 2010 | Sold | $250,000 | MRED MLS |
| 28 Jun, 2010 | Under contract | $260,000 | MRED MLS |
| 25 Jan, 2010 | Listed for sale | $274,900 | MRED MLS |
| 12 Dec, 2018 | Sold | $280,000 | MRED MLS |
| 10 Oct, 2018 | Under contract | $299,000 | MRED MLS |
| — | Last price change | $318,500 | MRED MLS |
| 2 Aug, 2018 | Listed for sale | $325,000 | MRED MLS |
| 30 Sep, 2024 | Sold | $475,000 | MRED MLS |
| 19 Aug, 2024 | Under contract | $475,000 | MRED MLS |
| 14 Aug, 2024 | Listed for sale | $475,000 | MRED MLS |
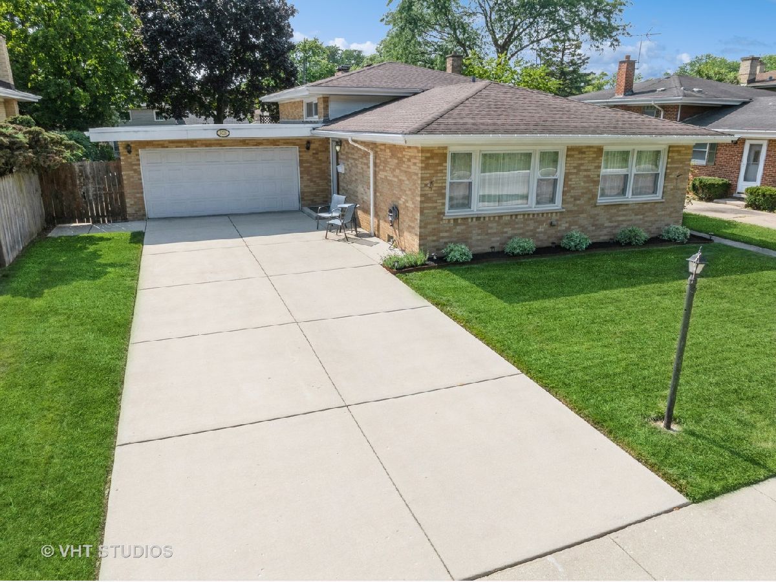






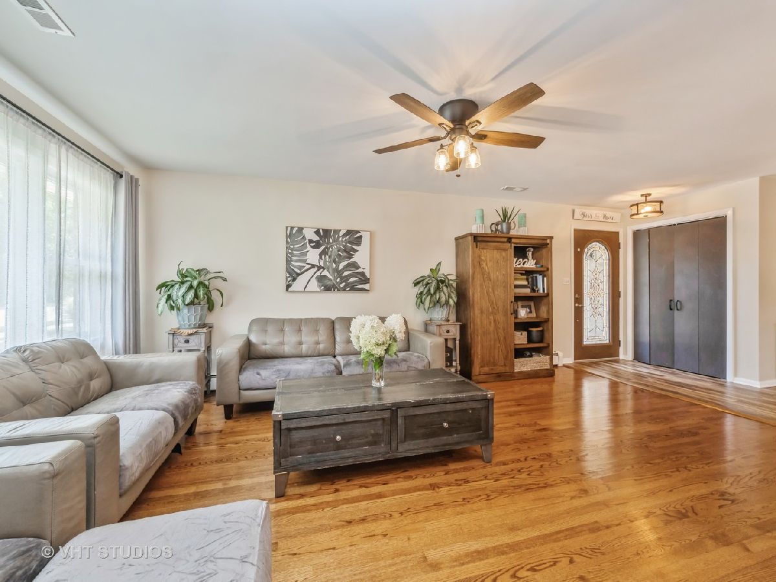



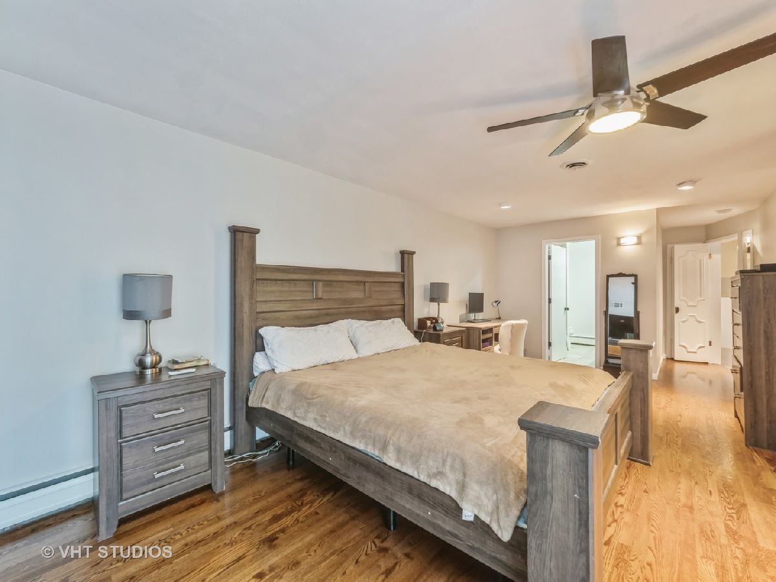
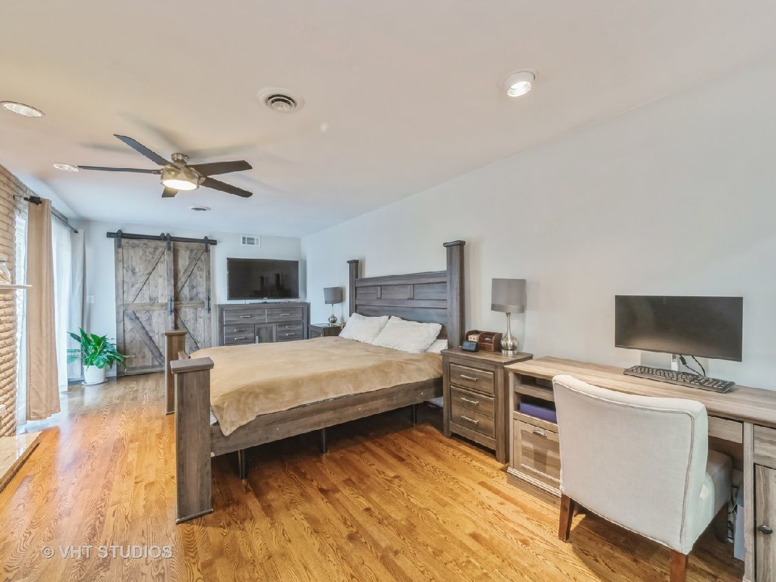



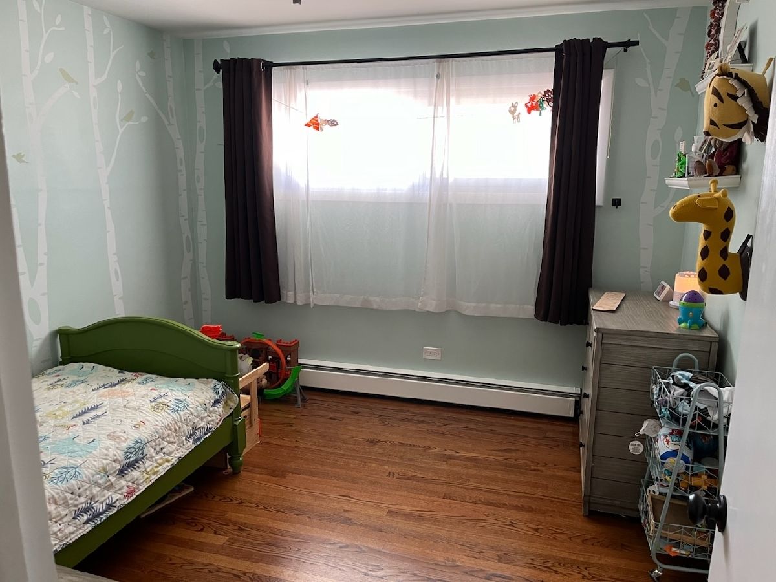




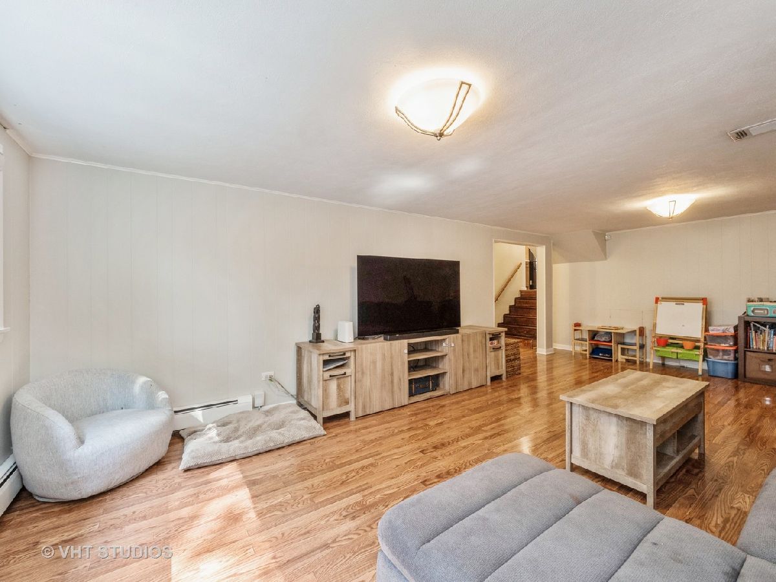











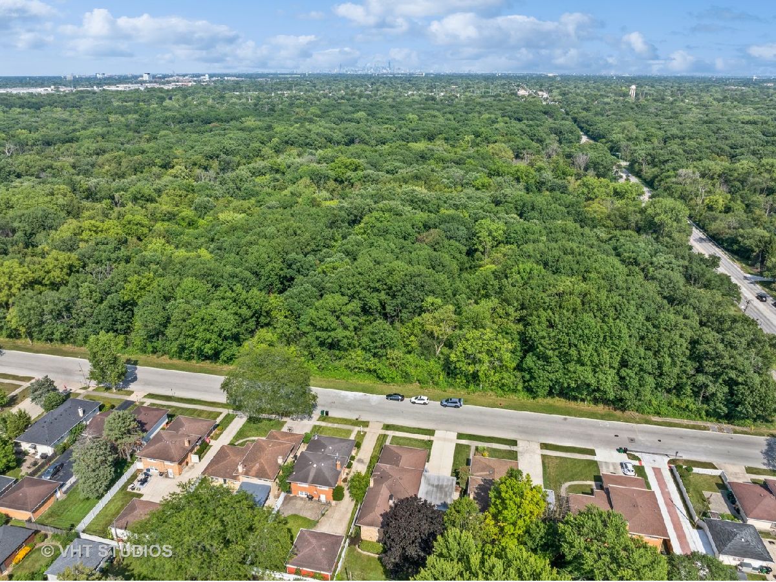

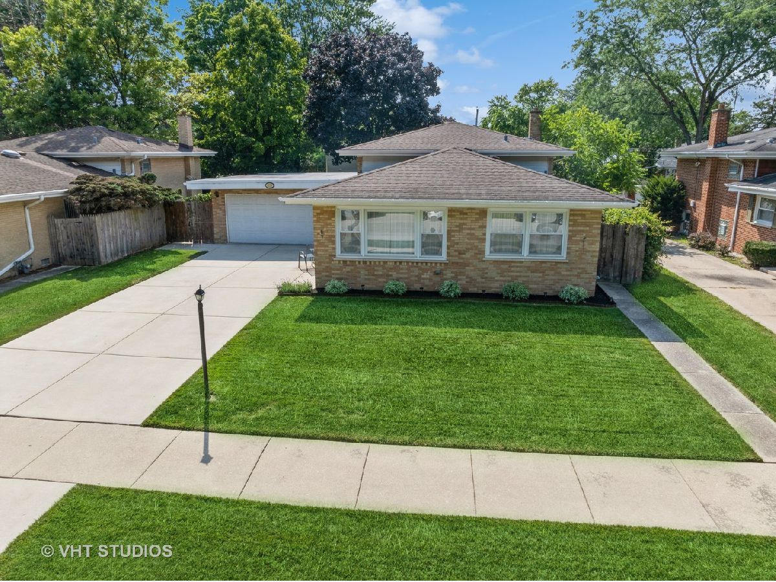



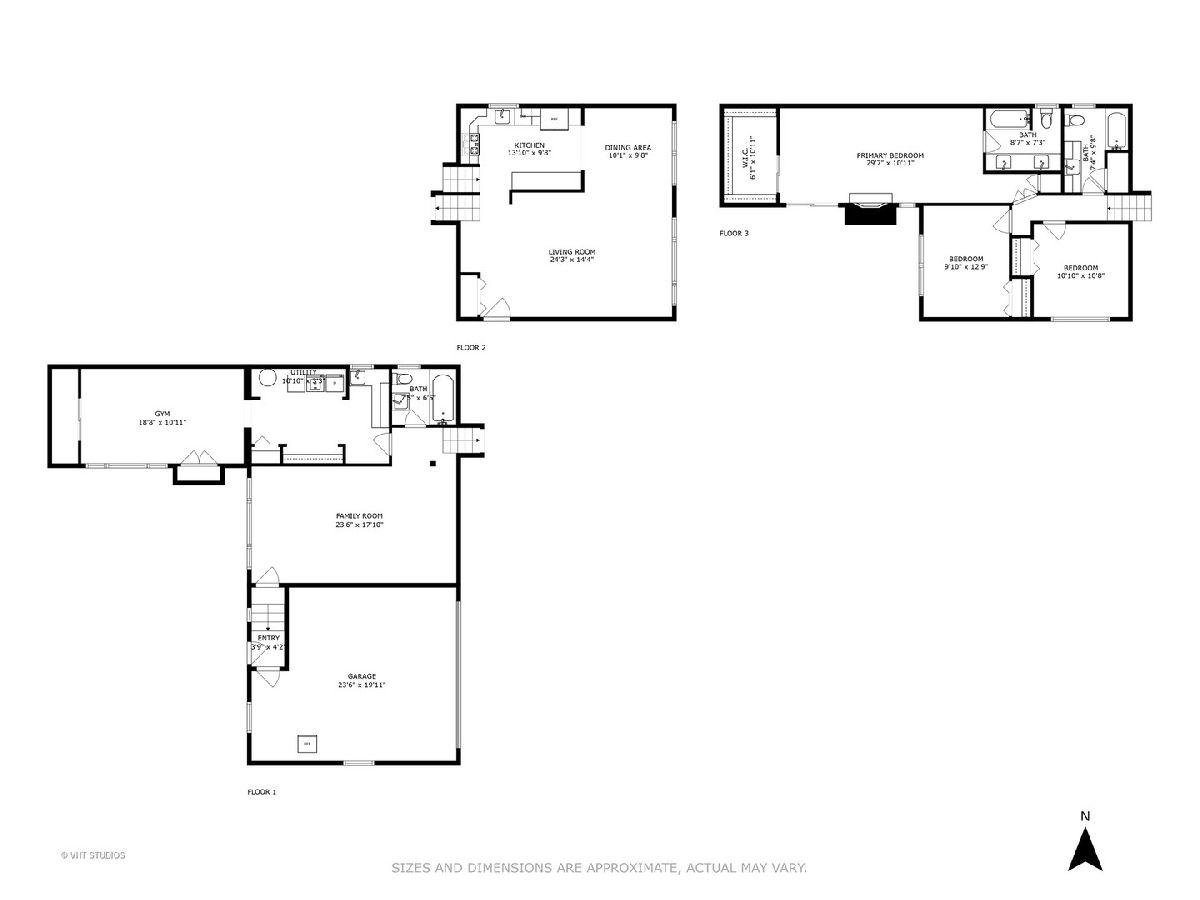

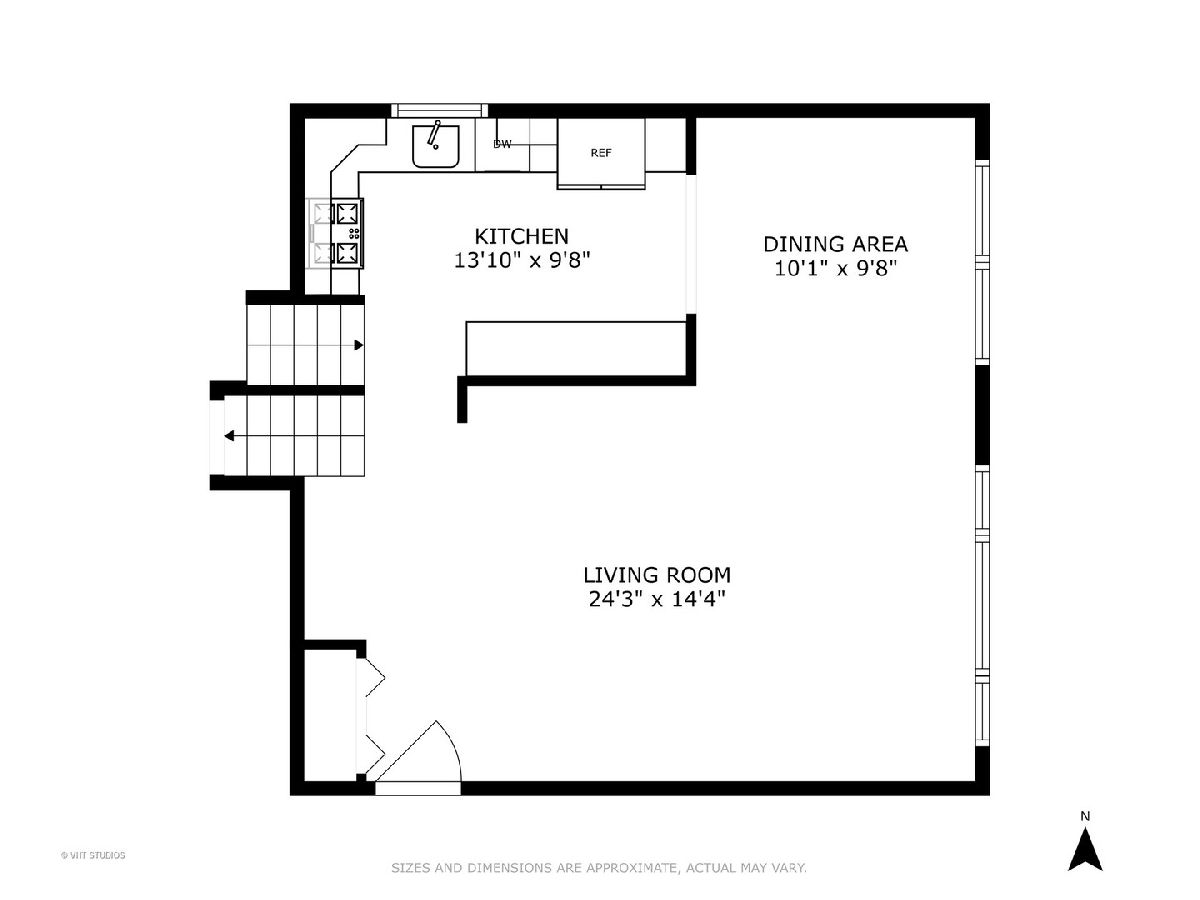

Room Specifics
Total Bedrooms: 4
Bedrooms Above Ground: 4
Bedrooms Below Ground: 0
Dimensions: —
Floor Type: —
Dimensions: —
Floor Type: —
Dimensions: —
Floor Type: —
Full Bathrooms: 3
Bathroom Amenities: Double Sink,Soaking Tub
Bathroom in Basement: 1
Rooms: —
Basement Description: Finished,Crawl
Other Specifics
| 2.5 | |
| — | |
| Concrete | |
| — | |
| — | |
| 60X133 | |
| — | |
| — | |
| — | |
| — | |
| Not in DB | |
| — | |
| — | |
| — | |
| — |
Tax History
| Year | Property Taxes |
|---|---|
| 2010 | $6,132 |
| 2018 | $5,484 |
| 2024 | $8,840 |
Contact Agent
Nearby Similar Homes
Nearby Sold Comparables
Contact Agent
Listing Provided By
Baird & Warner

