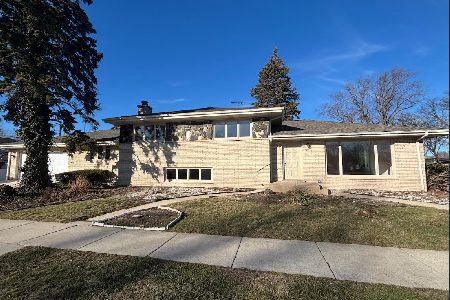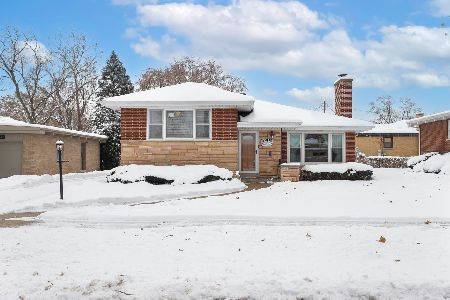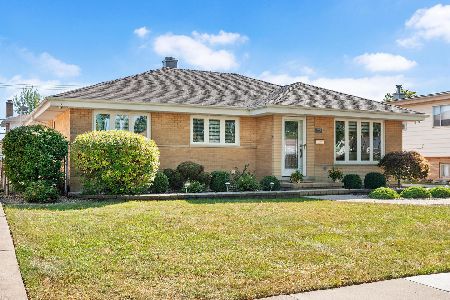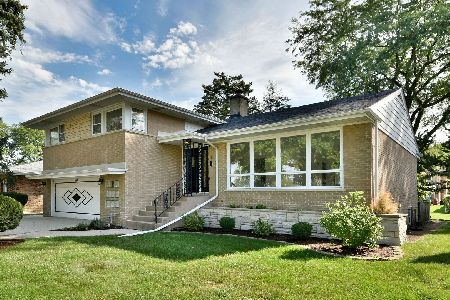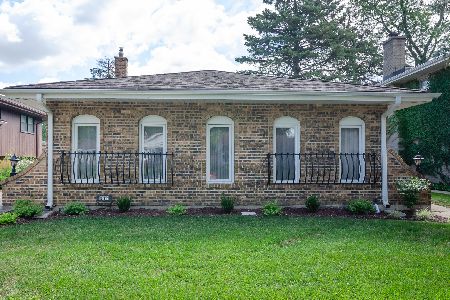3029 Buckingham Avenue, Westchester, Illinois 60154
$382,500
|
Sold
|
|
| Status: | Closed |
| Sqft: | 1,725 |
| Cost/Sqft: | $230 |
| Beds: | 4 |
| Baths: | 3 |
| Year Built: | 1965 |
| Property Taxes: | $7,770 |
| Days On Market: | 2011 |
| Lot Size: | 0,20 |
Description
Stunning updates and generous space in this multi-level home offer the perfect blend of functionality and style! Dramatic vaulted ceilings and natural light compliment the spacious l-shaped living room and dining room complete with beautiful hardwood floors and new lighting. Master suite with updated full bath showcases double closets, large tub with glass shower doors, new vanity and porcelain tile on floors and shower walls. Hardwood flooring throughout all four spacious bedrooms, including all new solid core 3 panel Mission style doors and custom organizers in every closet. Brand new hall bath features double sinks, porcelain tile, and separate shower/toilet room. Eat-in kitchen offers double oven, stainless steel refrigerator & dishwasher (both 2018), and Corian countertops. The first floor family room features a large picture window with views of the backyard, gas log fireplace, convenient half bath and access to the expansive backyard. Enjoy quiet evenings or entertain family & friends in the privacy of your own yard surrounded by vinyl fencing, a 400 square foot patio & extra storage in the shed. Bonus living space in the finished lower level recreation room adjacent to the laundry/utility room. The laundry room offers plenty of storage space with a walk-in closet & built-in cabinets plus another access to the backyard. Two car attached garage extends the flow of the home. All new custom dimmer switches & tamper resistant outlets throughout complete with the Nest thermostat. Tear off roof in 2019, hot water heater 2018, washer & dryer 2013, and clean out in backyard. Convenient location with easy access to major expressways and commuter trains. Fabulous shopping & restaurants near-by at Oakbrook Center Mall and downtown La Grange & Western Springs. Close proximity to forest preserve trails, golf courses, Mayfair Center, parks, and more. Come see this amazing house!
Property Specifics
| Single Family | |
| — | |
| — | |
| 1965 | |
| Partial | |
| — | |
| No | |
| 0.2 |
| Cook | |
| — | |
| — / Not Applicable | |
| None | |
| Lake Michigan,Public | |
| Public Sewer | |
| 10783025 | |
| 15294190100000 |
Property History
| DATE: | EVENT: | PRICE: | SOURCE: |
|---|---|---|---|
| 23 Apr, 2013 | Sold | $250,000 | MRED MLS |
| 5 Mar, 2013 | Under contract | $259,900 | MRED MLS |
| 1 Mar, 2013 | Listed for sale | $259,900 | MRED MLS |
| 17 Sep, 2020 | Sold | $382,500 | MRED MLS |
| 10 Aug, 2020 | Under contract | $396,000 | MRED MLS |
| 15 Jul, 2020 | Listed for sale | $396,000 | MRED MLS |
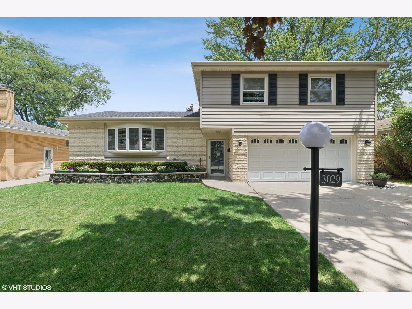
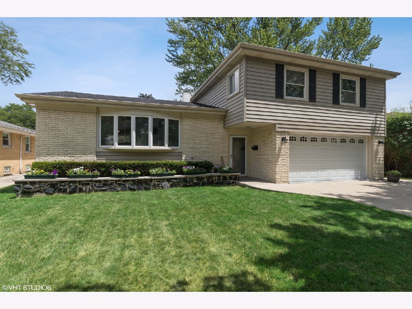
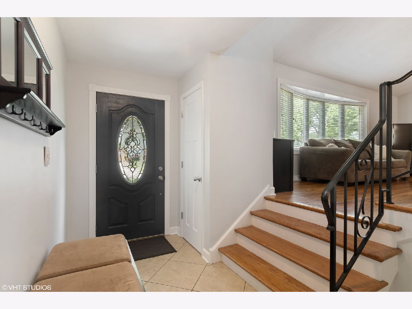
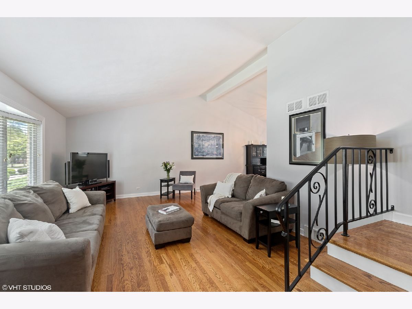
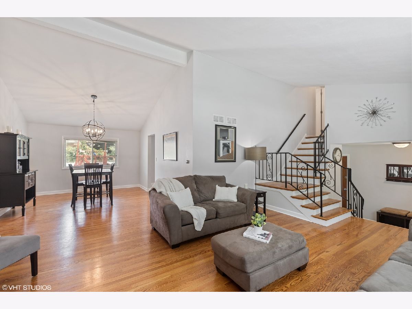
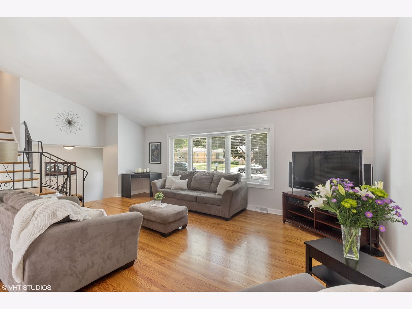
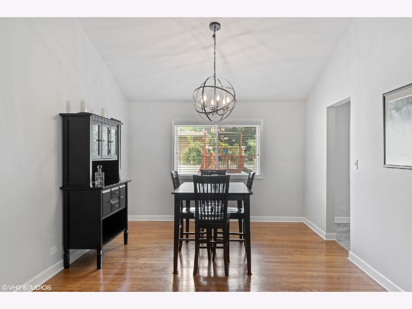
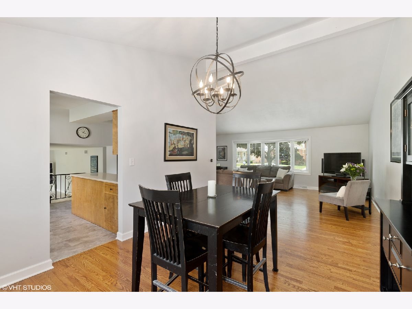
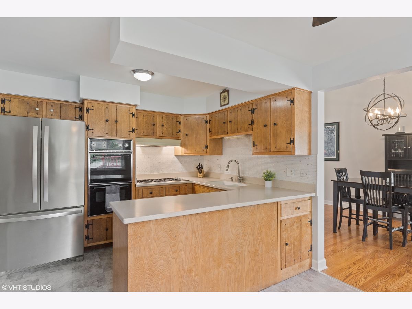
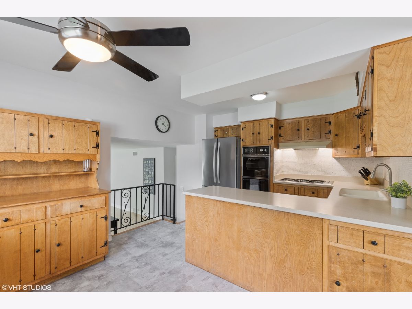
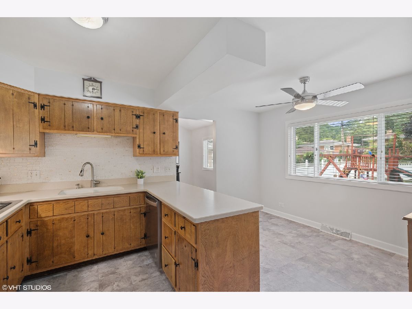
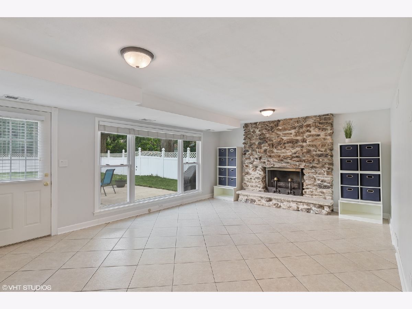
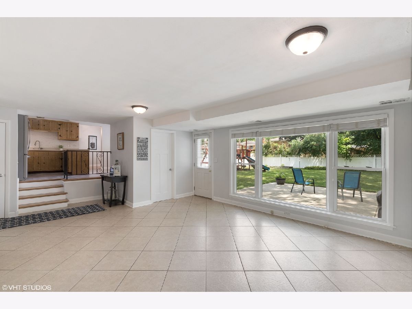
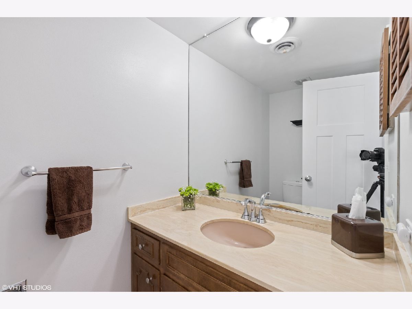
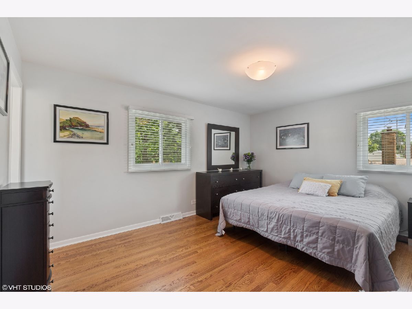
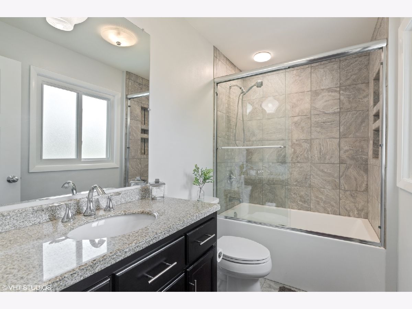
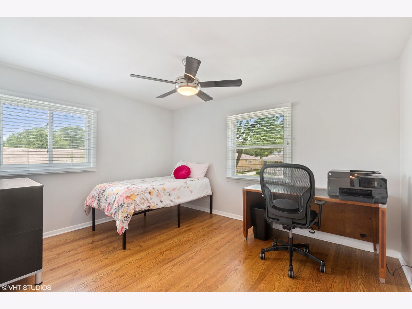
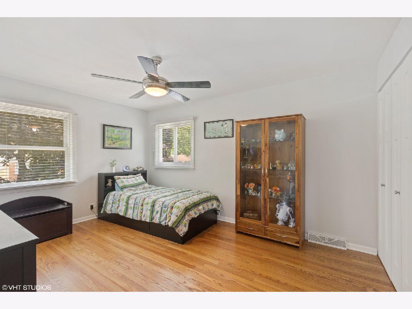
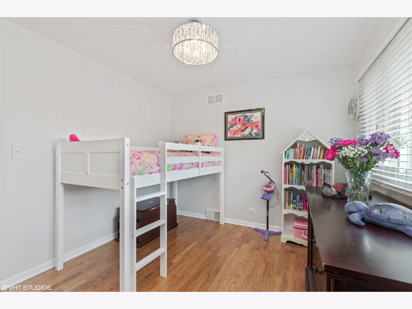
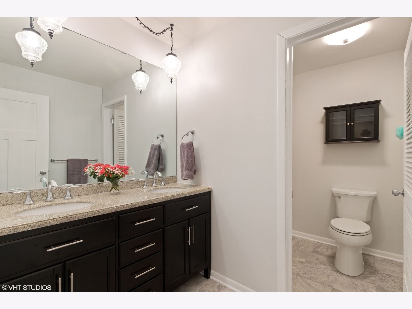
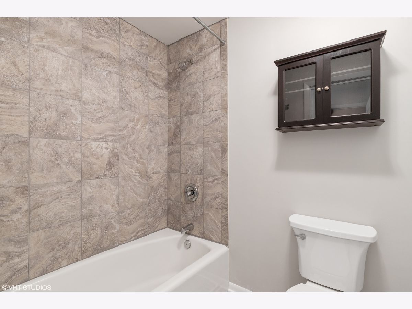
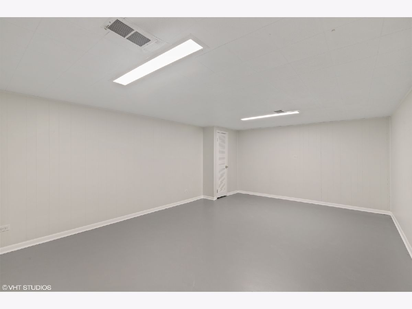
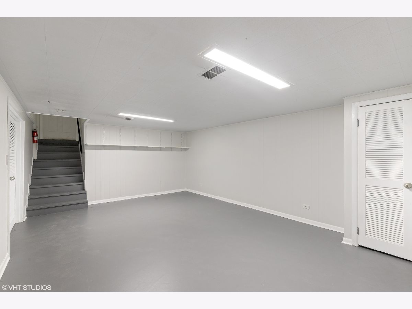
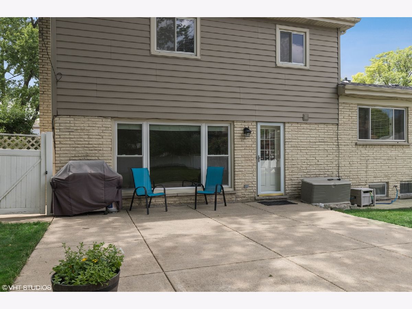
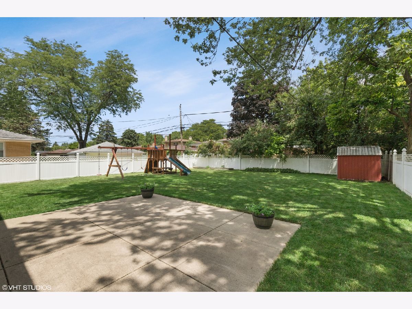
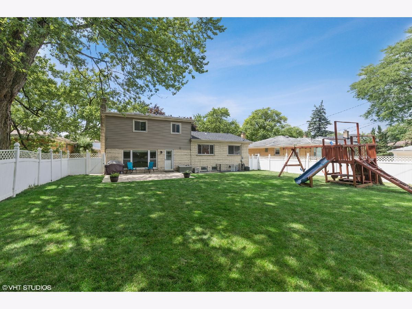
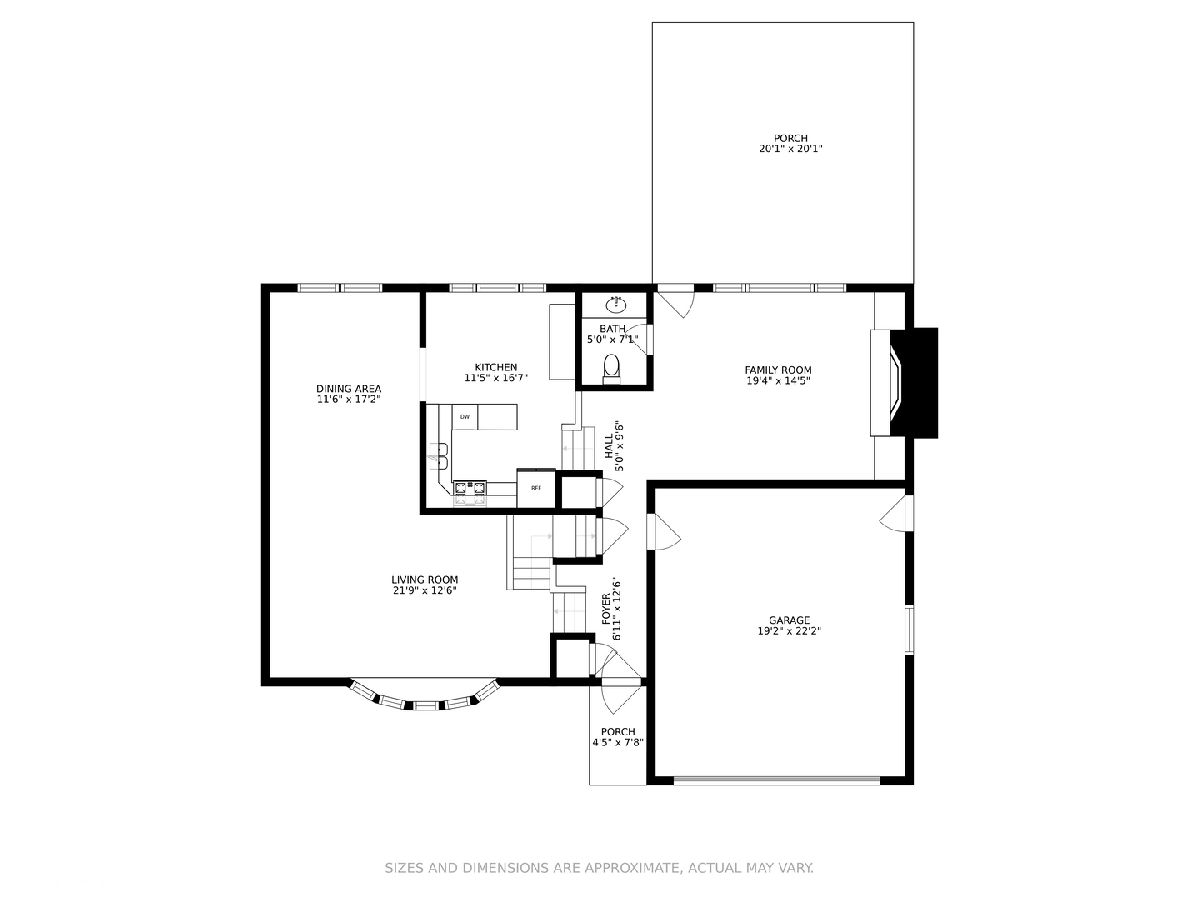
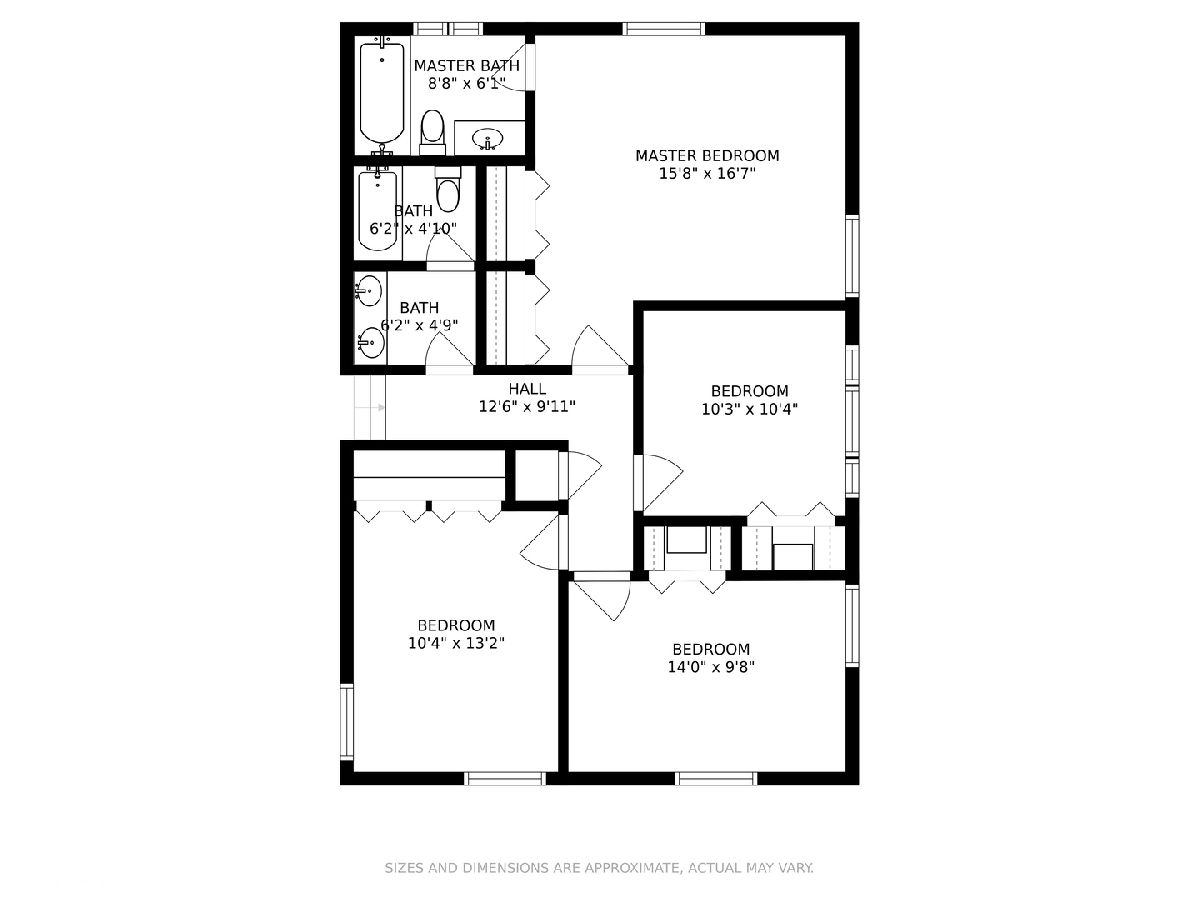
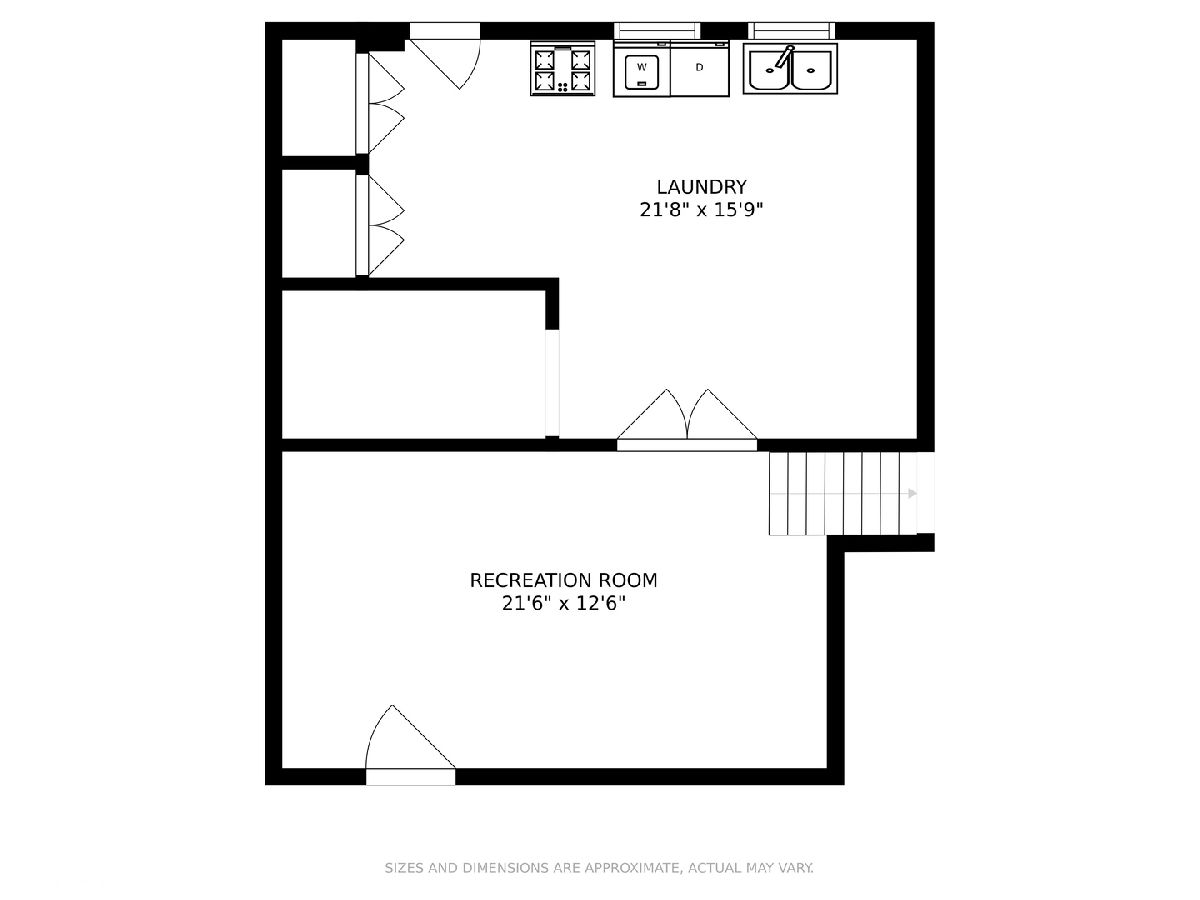
Room Specifics
Total Bedrooms: 4
Bedrooms Above Ground: 4
Bedrooms Below Ground: 0
Dimensions: —
Floor Type: Hardwood
Dimensions: —
Floor Type: Hardwood
Dimensions: —
Floor Type: Hardwood
Full Bathrooms: 3
Bathroom Amenities: Double Sink
Bathroom in Basement: 0
Rooms: Recreation Room
Basement Description: Partially Finished,Exterior Access
Other Specifics
| 2 | |
| Concrete Perimeter | |
| Concrete | |
| Patio | |
| Fenced Yard | |
| 66 X 133 | |
| Unfinished | |
| Full | |
| Vaulted/Cathedral Ceilings, Hardwood Floors | |
| Double Oven, Dishwasher, Refrigerator, Washer, Dryer, Disposal, Cooktop, Range Hood | |
| Not in DB | |
| Park, Tennis Court(s), Sidewalks, Street Lights, Street Paved | |
| — | |
| — | |
| Gas Log, Gas Starter |
Tax History
| Year | Property Taxes |
|---|---|
| 2013 | $6,274 |
| 2020 | $7,770 |
Contact Agent
Nearby Similar Homes
Nearby Sold Comparables
Contact Agent
Listing Provided By
@properties

