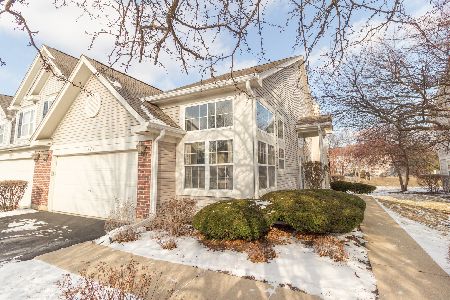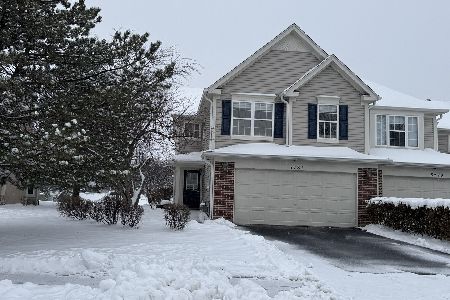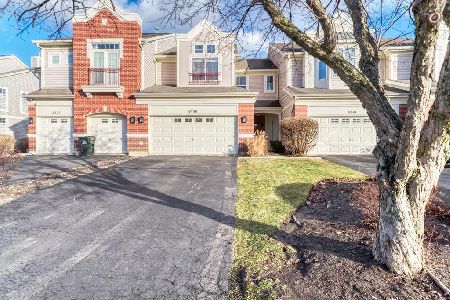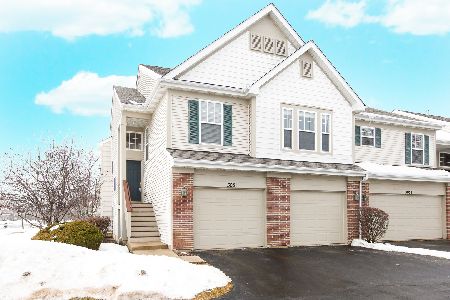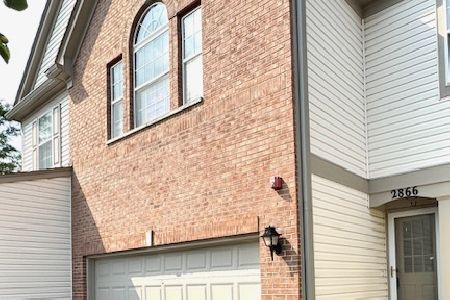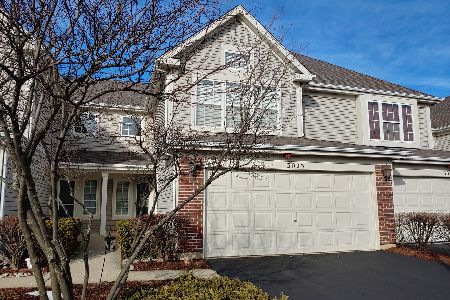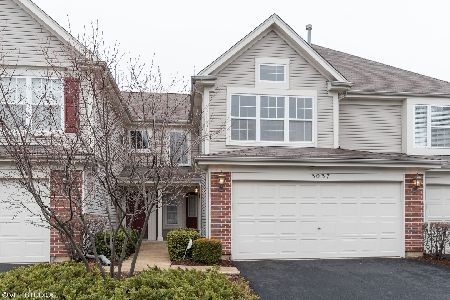3029 Crystal Rock Road, Naperville, Illinois 60564
$302,100
|
Sold
|
|
| Status: | Closed |
| Sqft: | 1,975 |
| Cost/Sqft: | $147 |
| Beds: | 3 |
| Baths: | 3 |
| Year Built: | 1999 |
| Property Taxes: | $6,197 |
| Days On Market: | 1663 |
| Lot Size: | 0,00 |
Description
Welcome home to this exquisite End Unit 3 bed/2.5 bath Signature Club Townhome! This beautifully decorated end unit features high ceilings with tons of natural light and an open, airy floor plan. Newer hardwood floors throughout the first floor. The fabulous eat-in kitchen has an island and plenty of room for an oversized table. It features 42" modern wood cabinetry, glass tile backsplash and newer stainless steel appliances, including a brand new GE microwave. Step into the cozy 2-story living room with a gas-start fireplace in the middle of the room for those chilly nights. Modern half bath on the main floor and open staircase leads to the second floor. The spacious Master suite features Vaulted ceilings, 2 closets and Master bath. Spa-like master bath with double sinks, separate shower & jetted tub. Generous sized second and third bedrooms. Need a home office? The second floor Loft is perfect for an OFFICE or 2nd living space. Convenient 2nd floor laundry with cabinetry for extra storage. Attached 2-car garage. NEW ROOF & GUTTERS!! SIDING CURRENTLY BEING REPLACED! A/C Unit & Furnace replaced in 2020! Concrete patio with mature landscaping throughout. Naperville 204 schools and walking distance to the Library. Near plenty of shopping, AMC Theatres, Starbuck's & other restaurants at Naperville Crossings. Easy access to the highway via Route 59. Come see this priced to sell beauty before it's gone!
Property Specifics
| Condos/Townhomes | |
| 2 | |
| — | |
| 1999 | |
| None | |
| — | |
| No | |
| — |
| Will | |
| — | |
| 250 / Monthly | |
| Exterior Maintenance,Lawn Care,Snow Removal | |
| Public | |
| Public Sewer | |
| 11158176 | |
| 0701092030210000 |
Nearby Schools
| NAME: | DISTRICT: | DISTANCE: | |
|---|---|---|---|
|
Grade School
Fry Elementary School |
204 | — | |
|
Middle School
Scullen Middle School |
204 | Not in DB | |
|
High School
Waubonsie Valley High School |
204 | Not in DB | |
Property History
| DATE: | EVENT: | PRICE: | SOURCE: |
|---|---|---|---|
| 21 Jan, 2017 | Listed for sale | $0 | MRED MLS |
| 7 Aug, 2019 | Under contract | $0 | MRED MLS |
| 13 Jul, 2019 | Listed for sale | $0 | MRED MLS |
| 27 Aug, 2021 | Sold | $302,100 | MRED MLS |
| 19 Jul, 2021 | Under contract | $289,900 | MRED MLS |
| 16 Jul, 2021 | Listed for sale | $289,900 | MRED MLS |
| 18 Jan, 2026 | Under contract | $0 | MRED MLS |
| 22 Dec, 2025 | Listed for sale | $0 | MRED MLS |

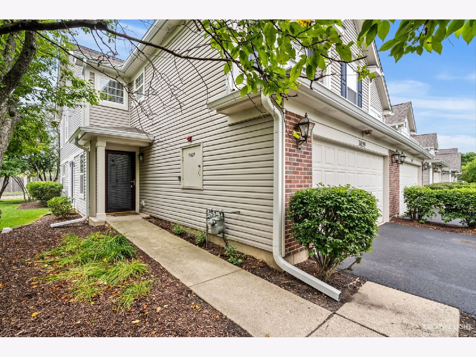
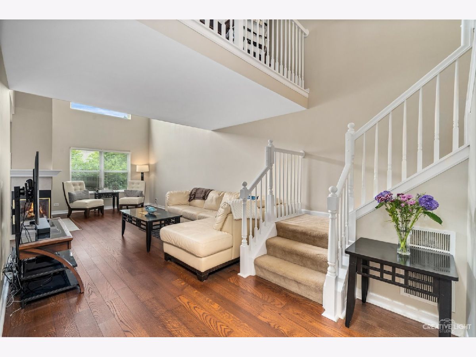
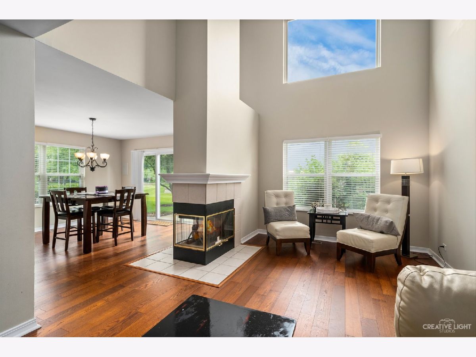
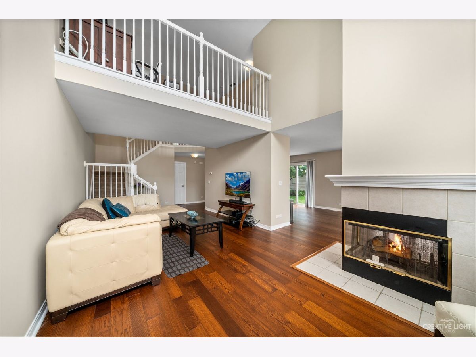
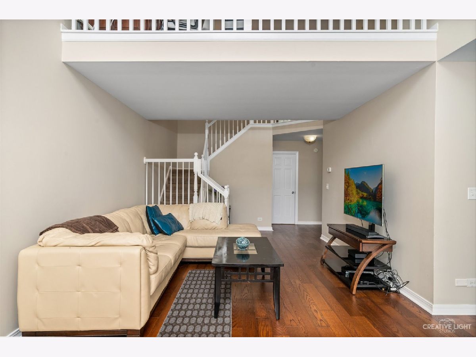
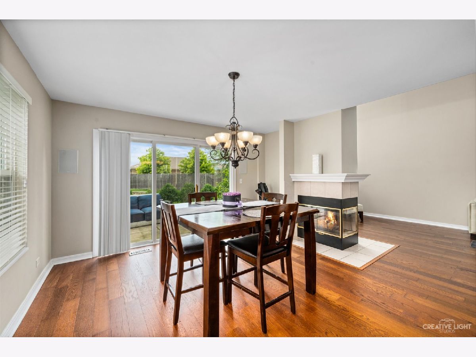
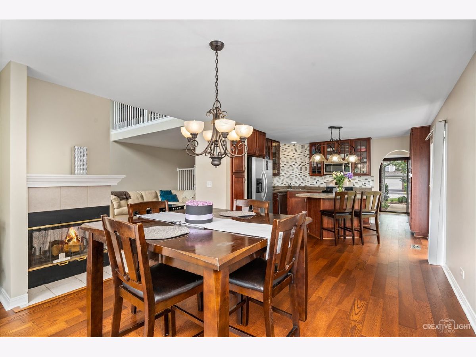
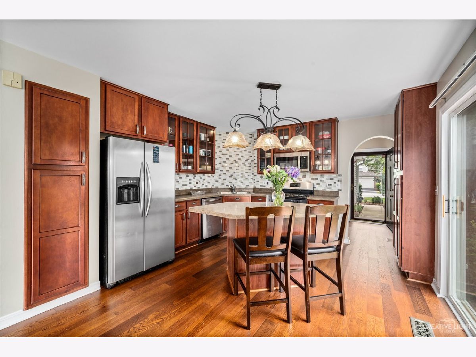
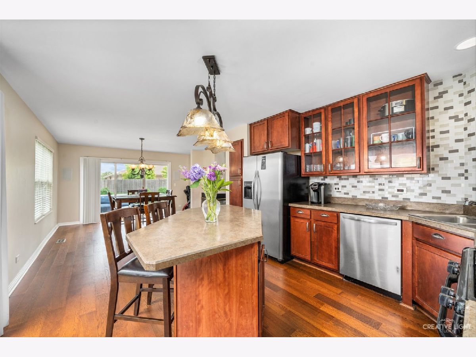
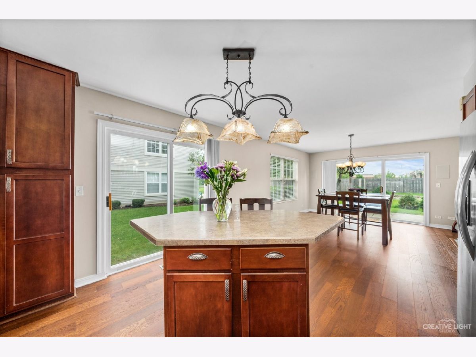
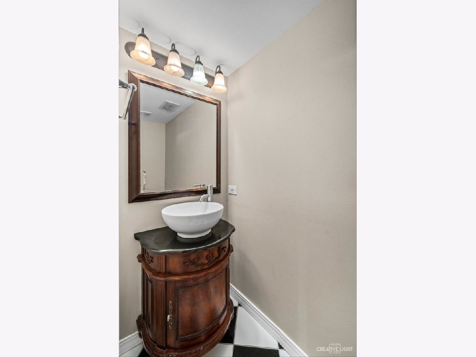
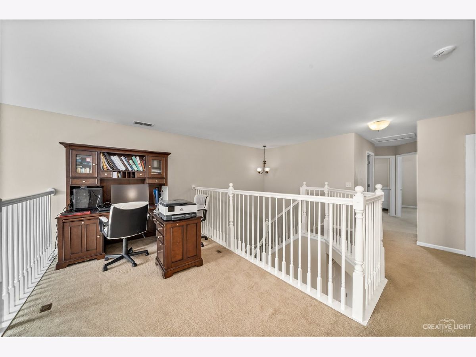
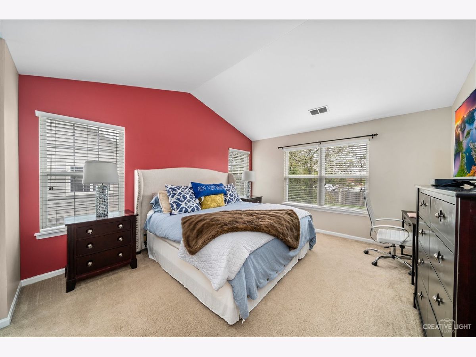
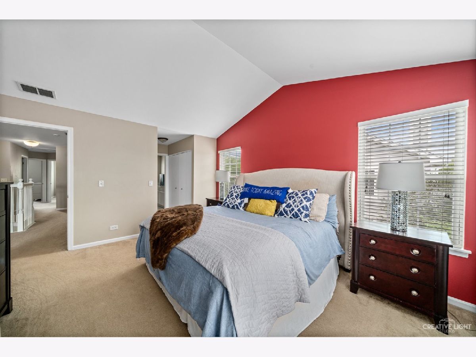
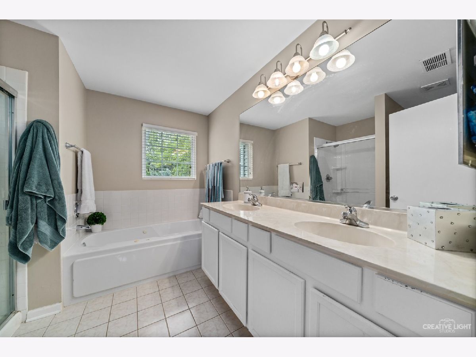
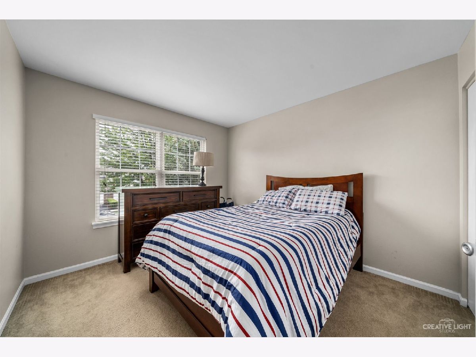
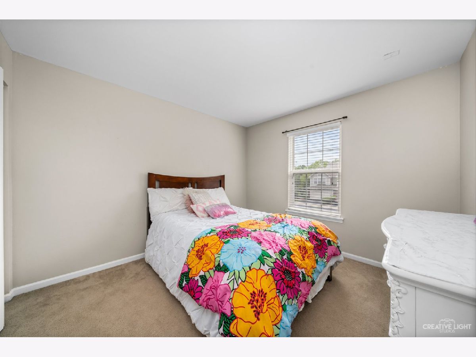
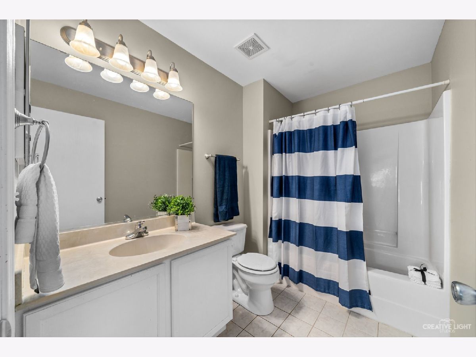
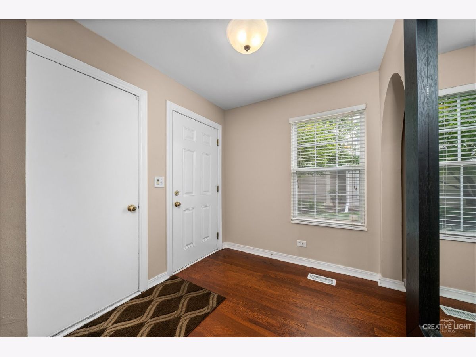
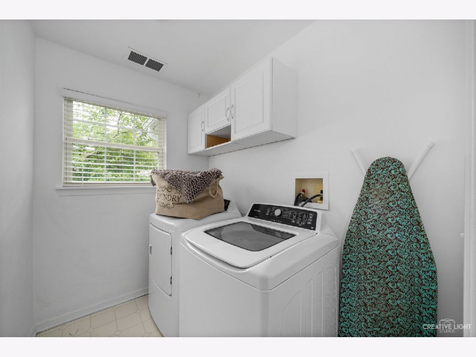
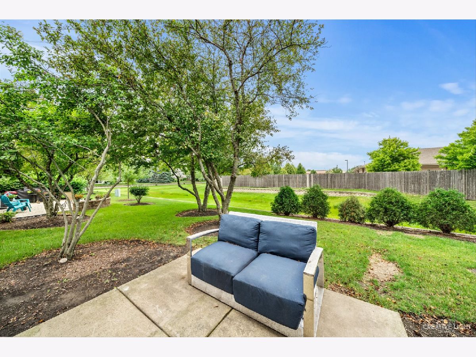
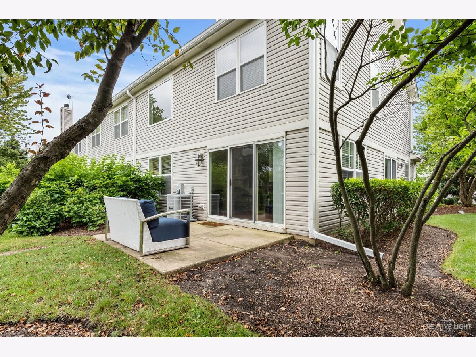
Room Specifics
Total Bedrooms: 3
Bedrooms Above Ground: 3
Bedrooms Below Ground: 0
Dimensions: —
Floor Type: Carpet
Dimensions: —
Floor Type: Carpet
Full Bathrooms: 3
Bathroom Amenities: —
Bathroom in Basement: 0
Rooms: Loft
Basement Description: None
Other Specifics
| 2 | |
| Concrete Perimeter | |
| Asphalt | |
| — | |
| Landscaped | |
| 0X0X0 | |
| — | |
| Full | |
| Vaulted/Cathedral Ceilings, Hardwood Floors, Second Floor Laundry, Walk-In Closet(s) | |
| — | |
| Not in DB | |
| — | |
| — | |
| — | |
| — |
Tax History
| Year | Property Taxes |
|---|---|
| 2021 | $6,197 |
Contact Agent
Nearby Similar Homes
Nearby Sold Comparables
Contact Agent
Listing Provided By
Keller Williams Infinity

