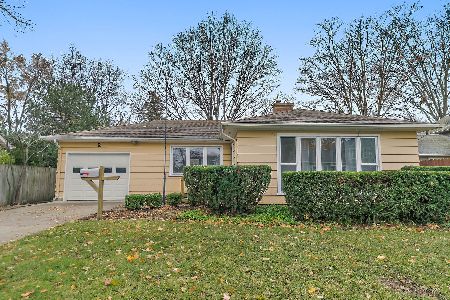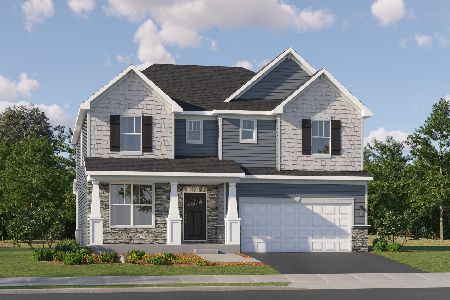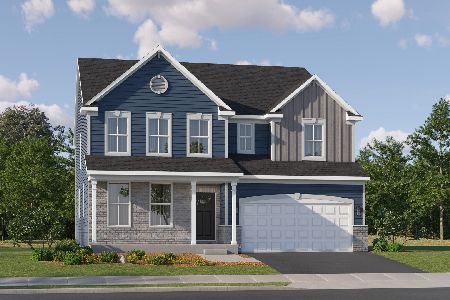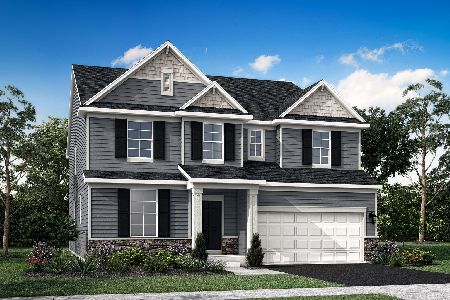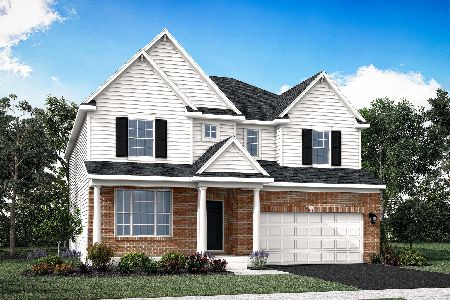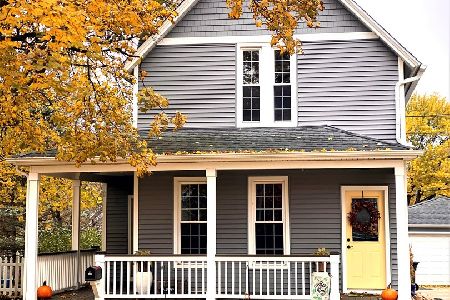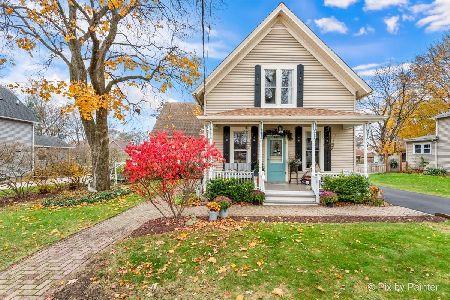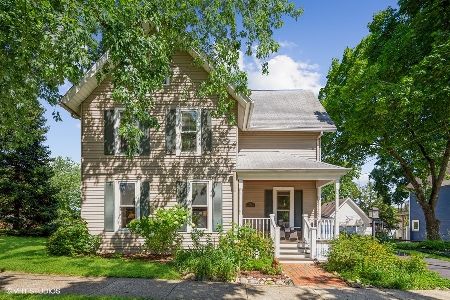303 2nd Street, East Dundee, Illinois 60118
$125,000
|
Sold
|
|
| Status: | Closed |
| Sqft: | 925 |
| Cost/Sqft: | $140 |
| Beds: | 2 |
| Baths: | 2 |
| Year Built: | — |
| Property Taxes: | $3,099 |
| Days On Market: | 4200 |
| Lot Size: | 0,00 |
Description
Move in condition 2 BR 2 bath ranch with many upgrades! Features include new carpeting and freshly painted interior, kitchen updates w/ newer maple cabinets & sliders to big backyard deck, upgraded baths, huge family room in finished basement, siding, windows & elec upgrades, large fenced in back yard and steps from the Fox Valley Bike Path! Low taxes make this great home super affordable w/ payments less than rent!!
Property Specifics
| Single Family | |
| — | |
| Ranch | |
| — | |
| Full | |
| RANCH | |
| No | |
| — |
| Kane | |
| — | |
| 0 / Not Applicable | |
| None | |
| Public | |
| Public Sewer | |
| 08681309 | |
| 0322285017 |
Nearby Schools
| NAME: | DISTRICT: | DISTANCE: | |
|---|---|---|---|
|
Grade School
Parkview Elementary School |
300 | — | |
|
Middle School
Carpentersville Middle School |
300 | Not in DB | |
|
High School
Dundee-crown High School |
300 | Not in DB | |
Property History
| DATE: | EVENT: | PRICE: | SOURCE: |
|---|---|---|---|
| 29 Aug, 2014 | Sold | $125,000 | MRED MLS |
| 26 Jul, 2014 | Under contract | $129,900 | MRED MLS |
| 22 Jul, 2014 | Listed for sale | $129,900 | MRED MLS |
Room Specifics
Total Bedrooms: 2
Bedrooms Above Ground: 2
Bedrooms Below Ground: 0
Dimensions: —
Floor Type: Carpet
Full Bathrooms: 2
Bathroom Amenities: —
Bathroom in Basement: 1
Rooms: No additional rooms
Basement Description: Finished
Other Specifics
| 1 | |
| Block | |
| Asphalt | |
| Deck, Storms/Screens | |
| Fenced Yard | |
| 66X120 | |
| Unfinished | |
| None | |
| First Floor Bedroom, First Floor Full Bath | |
| Range, Dishwasher, Refrigerator, Washer, Dryer | |
| Not in DB | |
| Sidewalks, Street Lights, Street Paved | |
| — | |
| — | |
| — |
Tax History
| Year | Property Taxes |
|---|---|
| 2014 | $3,099 |
Contact Agent
Nearby Similar Homes
Nearby Sold Comparables
Contact Agent
Listing Provided By
RE/MAX Horizon

