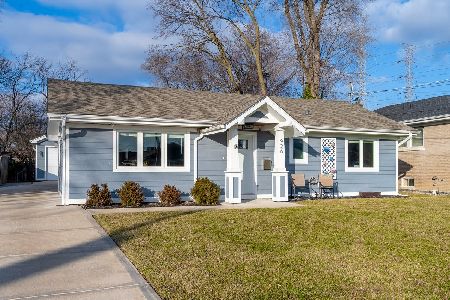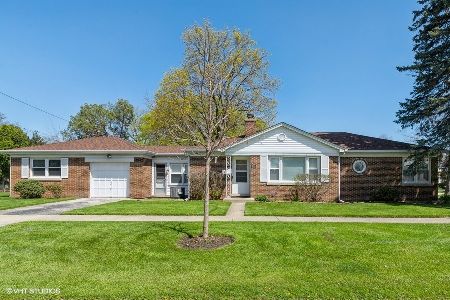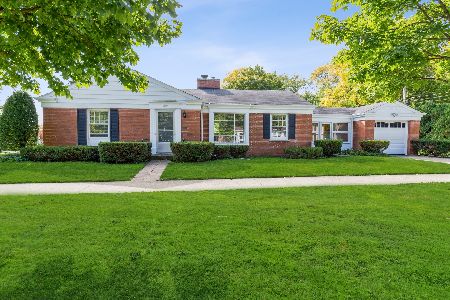303 8th Avenue, Des Plaines, Illinois 60016
$485,000
|
Sold
|
|
| Status: | Closed |
| Sqft: | 3,104 |
| Cost/Sqft: | $164 |
| Beds: | 4 |
| Baths: | 3 |
| Year Built: | 1998 |
| Property Taxes: | $12,023 |
| Days On Market: | 2737 |
| Lot Size: | 0,15 |
Description
Stunning and beautiful home on a premium lot in desirable Moehling Farm sub-division. You must see in person to appreciate this spectacular panoramic view and meticulous green landscape. Quality abounds in every detail starting with a gourmet kitchen, featuring cherry cabinets, granite and all SS appliances; glistening red oak hardwood floors and custom crown molding. Brand new sump pump and back up sump; newer furnace/AC and water heater; tear off roof 2011. Basement is insulated and drywalled w/concrete crawl for storage. Designer upscale window treatments throughout. Enjoy the scenic views from your kitchen or custom brick paver patio which sits adjacent to beautiful Chippewa Park, play lot, tennis courts, swimming pool and is just a short walk to the Metra & Bus. Spectacular!!!
Property Specifics
| Single Family | |
| — | |
| Colonial | |
| 1998 | |
| Partial | |
| MAPLEHURST | |
| No | |
| 0.15 |
| Cook | |
| Moehling Farm | |
| 0 / Not Applicable | |
| None | |
| Lake Michigan | |
| Public Sewer | |
| 10023348 | |
| 09074240320000 |
Nearby Schools
| NAME: | DISTRICT: | DISTANCE: | |
|---|---|---|---|
|
Grade School
Cumberland Elementary School |
62 | — | |
|
Middle School
Chippewa Middle School |
62 | Not in DB | |
|
High School
Maine West High School |
207 | Not in DB | |
Property History
| DATE: | EVENT: | PRICE: | SOURCE: |
|---|---|---|---|
| 20 Aug, 2018 | Sold | $485,000 | MRED MLS |
| 1 Aug, 2018 | Under contract | $509,900 | MRED MLS |
| 19 Jul, 2018 | Listed for sale | $509,900 | MRED MLS |
Room Specifics
Total Bedrooms: 4
Bedrooms Above Ground: 4
Bedrooms Below Ground: 0
Dimensions: —
Floor Type: Carpet
Dimensions: —
Floor Type: Carpet
Dimensions: —
Floor Type: Carpet
Full Bathrooms: 3
Bathroom Amenities: Separate Shower,Soaking Tub
Bathroom in Basement: 0
Rooms: Recreation Room
Basement Description: Partially Finished
Other Specifics
| 2 | |
| — | |
| — | |
| Brick Paver Patio | |
| — | |
| 57X124 | |
| — | |
| Full | |
| Hardwood Floors, First Floor Laundry | |
| Range, Microwave, Dishwasher, Refrigerator, Washer, Dryer, Disposal, Stainless Steel Appliance(s) | |
| Not in DB | |
| Pool, Tennis Courts, Sidewalks, Street Lights, Street Paved | |
| — | |
| — | |
| Gas Log, Gas Starter |
Tax History
| Year | Property Taxes |
|---|---|
| 2018 | $12,023 |
Contact Agent
Nearby Similar Homes
Nearby Sold Comparables
Contact Agent
Listing Provided By
Baird & Warner











