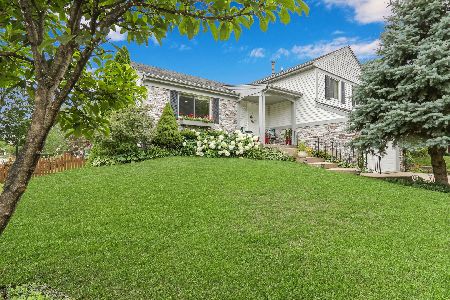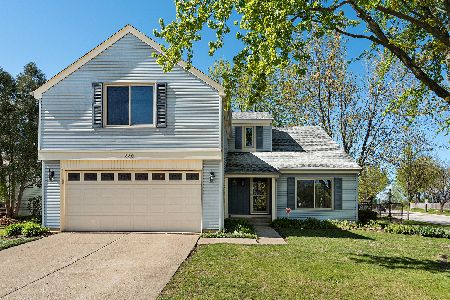303 Abbey Lane, Vernon Hills, Illinois 60061
$362,500
|
Sold
|
|
| Status: | Closed |
| Sqft: | 1,794 |
| Cost/Sqft: | $206 |
| Beds: | 4 |
| Baths: | 3 |
| Year Built: | 1984 |
| Property Taxes: | $8,388 |
| Days On Market: | 3634 |
| Lot Size: | 0,26 |
Description
Premium Deerpath location! Spacious, sunny and move-in ready 4/2.1 split level with finished partial English basement! Freshly painted in 2016! Enter to large living/dining combo with newer gleaming hardwood floors (2012). Eat-in kitchen with custom cabinets, granite counters, SS appliances, with new oven (2016), designer tile back splash, newer hardwood floor (2012) and eating area with built-in window seat with storage. Lower level family room with gas-start wood burning brick fireplace, wood laminate flooring, updated powder room, slider to patio and garage access. Master bedroom with WIC, linen closet and updated private bath plus 3 family/guest bedrooms with updated hall bath on 2nd floor. Finished partial English basement with laundry room. New vinyl siding (2015)! 615 sf concrete and brick paver patio. Storage shed. 2 car attached garage with newer insulated door (2013). Walk to school! Minutes to shops, pool, library and more!
Property Specifics
| Single Family | |
| — | |
| — | |
| 1984 | |
| Partial,English | |
| — | |
| No | |
| 0.26 |
| Lake | |
| Deerpath | |
| 0 / Not Applicable | |
| None | |
| Public | |
| Public Sewer | |
| 09138537 | |
| 15054240510000 |
Nearby Schools
| NAME: | DISTRICT: | DISTANCE: | |
|---|---|---|---|
|
Grade School
Aspen Elementary School |
73 | — | |
|
Middle School
Hawthorn Middle School South |
73 | Not in DB | |
|
High School
Vernon Hills High School |
128 | Not in DB | |
Property History
| DATE: | EVENT: | PRICE: | SOURCE: |
|---|---|---|---|
| 8 Apr, 2016 | Sold | $362,500 | MRED MLS |
| 16 Feb, 2016 | Under contract | $369,000 | MRED MLS |
| 12 Feb, 2016 | Listed for sale | $369,000 | MRED MLS |
| 8 May, 2020 | Sold | $354,500 | MRED MLS |
| 21 Mar, 2020 | Under contract | $374,900 | MRED MLS |
| 30 Jan, 2020 | Listed for sale | $374,900 | MRED MLS |
Room Specifics
Total Bedrooms: 4
Bedrooms Above Ground: 4
Bedrooms Below Ground: 0
Dimensions: —
Floor Type: Carpet
Dimensions: —
Floor Type: Carpet
Dimensions: —
Floor Type: Carpet
Full Bathrooms: 3
Bathroom Amenities: —
Bathroom in Basement: 0
Rooms: Recreation Room
Basement Description: Finished
Other Specifics
| 2 | |
| — | |
| Concrete | |
| Patio, Brick Paver Patio | |
| — | |
| 56X178.66X157.36X83 | |
| — | |
| Full | |
| Hardwood Floors, Wood Laminate Floors | |
| Range, Microwave, Dishwasher, Refrigerator, Washer, Dryer, Disposal | |
| Not in DB | |
| Sidewalks, Street Lights, Street Paved | |
| — | |
| — | |
| Wood Burning, Attached Fireplace Doors/Screen, Gas Starter |
Tax History
| Year | Property Taxes |
|---|---|
| 2016 | $8,388 |
| 2020 | $9,287 |
Contact Agent
Nearby Similar Homes
Nearby Sold Comparables
Contact Agent
Listing Provided By
RE/MAX Suburban







