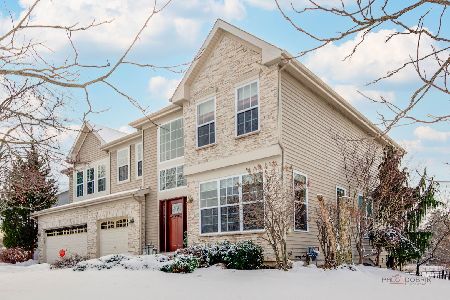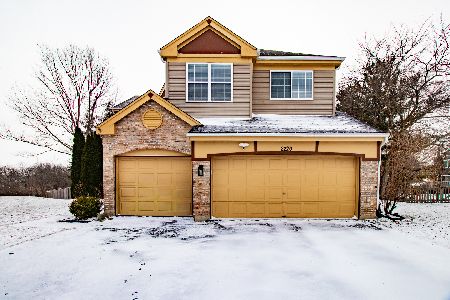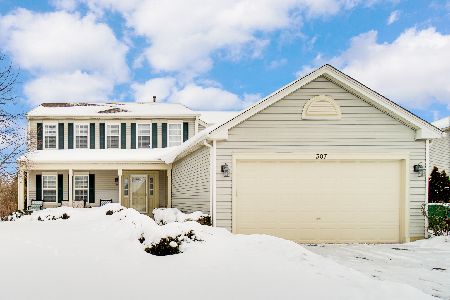303 Appleton Lane, Lake Villa, Illinois 60046
$242,000
|
Sold
|
|
| Status: | Closed |
| Sqft: | 2,741 |
| Cost/Sqft: | $92 |
| Beds: | 4 |
| Baths: | 3 |
| Year Built: | 2001 |
| Property Taxes: | $9,049 |
| Days On Market: | 2385 |
| Lot Size: | 0,27 |
Description
Buyers Financing Fell Thru-Buyers loss your Gain !Well Maintained Home located on Premium Lot Backs to Nature Preserve Corridor. Freshly Painted, HW Flooring, Split Front & Rear Staircase. Formal Liv & Din Rooms.First Floor Den w/ French Doors to 2 story Fam Room w/ Roaring FP. Kitchen offers large eating area w/ French Doors to Huge Deck, enjoy nature and outdoor cookouts. Kitchen also features large center island & loads of solid oak cabinetry. Second floor offers 4 Bedrooms Plus a Loft overlooking Fam Room. Mstr Suite boasts Wlk in Closet, Mstr Bath w/oversized Tub, dual vanity, separate shower stall, & great views of nature. Full basement offers plenty of storage space, or finish it off and add another level of living space. Two car garage plus rear yard shed makes for perfect storage of outdoor equipment. Located in quiet secluded Nortwood Trls, yet close to shopping, parks,schools & more. Enjoy all NEW landscaping, New Roof (2018) Quick close possible,BEST PRICE IN SUBDIVISION !
Property Specifics
| Single Family | |
| — | |
| Colonial | |
| 2001 | |
| Full | |
| CLEARWATER | |
| No | |
| 0.27 |
| Lake | |
| Northwood Trails | |
| 250 / Annual | |
| Other | |
| Public | |
| Public Sewer | |
| 10453582 | |
| 06082010310000 |
Nearby Schools
| NAME: | DISTRICT: | DISTANCE: | |
|---|---|---|---|
|
Grade School
Olive C Martin School |
41 | — | |
|
Middle School
Peter J Palombi School |
41 | Not in DB | |
|
High School
Grant Community High School |
124 | Not in DB | |
Property History
| DATE: | EVENT: | PRICE: | SOURCE: |
|---|---|---|---|
| 24 Jan, 2020 | Sold | $242,000 | MRED MLS |
| 4 Jan, 2020 | Under contract | $252,000 | MRED MLS |
| — | Last price change | $255,000 | MRED MLS |
| 17 Jul, 2019 | Listed for sale | $270,000 | MRED MLS |
Room Specifics
Total Bedrooms: 4
Bedrooms Above Ground: 4
Bedrooms Below Ground: 0
Dimensions: —
Floor Type: Carpet
Dimensions: —
Floor Type: Carpet
Dimensions: —
Floor Type: Carpet
Full Bathrooms: 3
Bathroom Amenities: Double Sink
Bathroom in Basement: 0
Rooms: Eating Area,Loft
Basement Description: Unfinished
Other Specifics
| 2 | |
| Concrete Perimeter | |
| Asphalt | |
| Deck | |
| Nature Preserve Adjacent,Landscaped,Water View | |
| 117X129X150X57 | |
| — | |
| Full | |
| Vaulted/Cathedral Ceilings, Hardwood Floors, First Floor Laundry, Walk-In Closet(s) | |
| Range, Microwave, Dishwasher, Refrigerator, Washer, Dryer, Disposal | |
| Not in DB | |
| Sidewalks, Street Lights, Street Paved | |
| — | |
| — | |
| Gas Starter |
Tax History
| Year | Property Taxes |
|---|---|
| 2020 | $9,049 |
Contact Agent
Nearby Similar Homes
Nearby Sold Comparables
Contact Agent
Listing Provided By
Baird & Warner







