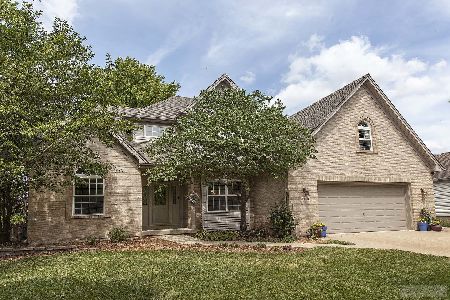303 Ash Grove Lane, Oswego, Illinois 60543
$242,000
|
Sold
|
|
| Status: | Closed |
| Sqft: | 2,200 |
| Cost/Sqft: | $116 |
| Beds: | 4 |
| Baths: | 3 |
| Year Built: | 2002 |
| Property Taxes: | $8,153 |
| Days On Market: | 3862 |
| Lot Size: | 0,30 |
Description
This beautiful custom built home is in established Gates Creek subdivision* The welcoming foyer separates a formal living and dining room w/tray ceiling*Enjoy your spacious eat-in kitchen which offers gleaming hardwood floors,breakfast bar & planning desk*Your large family room features 12' ceilings w/ceiling fan/light fixture, 3 round top windows & gas log brick fireplace*1st floor laundry room has a utility sink and washer/dryer*Master suite has a vaulted tray ceiling*Master bath features a vaulted ceiling,dual sinks,soaker tub,over sized walk in closet & separate commode/shower area*All bedrooms have ceiling fans w/light fixtures that have individual temperature controls*6 panel oak doors*Ceramic floors in all bathrooms*All Appliance Included*Full basement*Reverse osmosis water purification & water softener*Rare private fenced lot w/mature trees is a certified wildlife habitat*3 Car Garage*Relocation Motivated Sellers*Truly an amazing home you must see!
Property Specifics
| Single Family | |
| — | |
| Traditional | |
| 2002 | |
| Full | |
| — | |
| No | |
| 0.3 |
| Kendall | |
| Gates Creek | |
| 190 / Annual | |
| Other | |
| Public | |
| Public Sewer | |
| 08970629 | |
| 0213220002 |
Nearby Schools
| NAME: | DISTRICT: | DISTANCE: | |
|---|---|---|---|
|
Grade School
Fox Chase Elementary School |
308 | — | |
|
Middle School
Thompson Junior High School |
308 | Not in DB | |
|
High School
Oswego High School |
308 | Not in DB | |
Property History
| DATE: | EVENT: | PRICE: | SOURCE: |
|---|---|---|---|
| 2 May, 2016 | Sold | $242,000 | MRED MLS |
| 16 Feb, 2016 | Under contract | $254,900 | MRED MLS |
| — | Last price change | $259,900 | MRED MLS |
| 30 Jun, 2015 | Listed for sale | $279,900 | MRED MLS |
Room Specifics
Total Bedrooms: 4
Bedrooms Above Ground: 4
Bedrooms Below Ground: 0
Dimensions: —
Floor Type: Carpet
Dimensions: —
Floor Type: Carpet
Dimensions: —
Floor Type: Carpet
Full Bathrooms: 3
Bathroom Amenities: Separate Shower,Double Sink,Soaking Tub
Bathroom in Basement: 0
Rooms: Foyer
Basement Description: Unfinished
Other Specifics
| 3 | |
| — | |
| Asphalt | |
| Porch | |
| Fenced Yard | |
| 85X155 | |
| Unfinished | |
| Full | |
| Vaulted/Cathedral Ceilings, Hardwood Floors, First Floor Laundry | |
| Range, Microwave, Dishwasher, Refrigerator, Washer, Dryer, Disposal | |
| Not in DB | |
| Sidewalks, Street Lights, Street Paved | |
| — | |
| — | |
| Gas Log, Gas Starter |
Tax History
| Year | Property Taxes |
|---|---|
| 2016 | $8,153 |
Contact Agent
Nearby Similar Homes
Nearby Sold Comparables
Contact Agent
Listing Provided By
Baird & Warner






