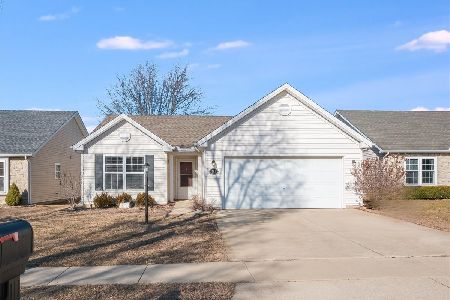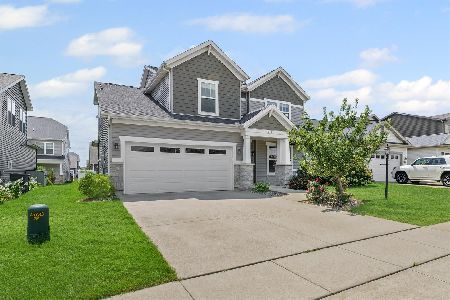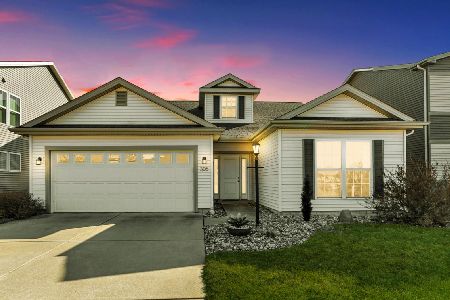303 Bardeen Lane, Champaign, Illinois 61822
$233,000
|
Sold
|
|
| Status: | Closed |
| Sqft: | 2,316 |
| Cost/Sqft: | $104 |
| Beds: | 4 |
| Baths: | 3 |
| Year Built: | 2015 |
| Property Taxes: | $7,554 |
| Days On Market: | 2548 |
| Lot Size: | 0,12 |
Description
Beautiful new construction in 2015 - 4 bedroom home that has been impeccably maintained! Cozy open concept on the first floor throughout the living, dining room and kitchen featuring Blue Pearl Marble countertops and stainless steel GE appliances. Bonus room ideal for a private office or can be converted into a 5th bedroom. French doors off the dining room lead to the covered back patio. Large center island in kitchen provides additional seating. All bedrooms located on the second level including the giant master suite equipped with a spacious walk-in closet and dual vanity in the bath. Convenience of laundry on the 2nd level that features a sink and cabinets for storage. Generously sized bedrooms with great closet space. Walking distance to Toalson Park and close to Champaign shopping district. This is a MUST see home!
Property Specifics
| Single Family | |
| — | |
| Traditional | |
| 2015 | |
| None | |
| — | |
| No | |
| 0.12 |
| Champaign | |
| Ashland Park | |
| 55 / Annual | |
| Other | |
| Public | |
| Public Sewer | |
| 10269380 | |
| 411436104015 |
Nearby Schools
| NAME: | DISTRICT: | DISTANCE: | |
|---|---|---|---|
|
Grade School
Unit 4 Of Choice |
4 | — | |
|
Middle School
Champaign/middle Call Unit 4 351 |
4 | Not in DB | |
|
High School
Central High School |
4 | Not in DB | |
Property History
| DATE: | EVENT: | PRICE: | SOURCE: |
|---|---|---|---|
| 22 May, 2019 | Sold | $233,000 | MRED MLS |
| 25 Mar, 2019 | Under contract | $239,900 | MRED MLS |
| — | Last price change | $249,900 | MRED MLS |
| 13 Feb, 2019 | Listed for sale | $249,900 | MRED MLS |
| 15 Mar, 2022 | Sold | $320,000 | MRED MLS |
| 7 Feb, 2022 | Under contract | $320,000 | MRED MLS |
| 7 Feb, 2022 | Listed for sale | $320,000 | MRED MLS |
| 14 Oct, 2025 | Sold | $372,000 | MRED MLS |
| 4 Sep, 2025 | Under contract | $372,000 | MRED MLS |
| 20 Aug, 2025 | Listed for sale | $372,000 | MRED MLS |
Room Specifics
Total Bedrooms: 4
Bedrooms Above Ground: 4
Bedrooms Below Ground: 0
Dimensions: —
Floor Type: Carpet
Dimensions: —
Floor Type: Carpet
Dimensions: —
Floor Type: Carpet
Full Bathrooms: 3
Bathroom Amenities: —
Bathroom in Basement: 0
Rooms: Office
Basement Description: Crawl
Other Specifics
| 2 | |
| — | |
| Concrete | |
| Patio, Porch | |
| — | |
| 50X104 | |
| — | |
| Full | |
| Wood Laminate Floors, Second Floor Laundry, Walk-In Closet(s) | |
| Range, Microwave, Dishwasher, Refrigerator, Washer, Dryer, Disposal, Stainless Steel Appliance(s) | |
| Not in DB | |
| Sidewalks, Street Paved | |
| — | |
| — | |
| — |
Tax History
| Year | Property Taxes |
|---|---|
| 2019 | $7,554 |
| 2022 | $6,720 |
| 2025 | $8,122 |
Contact Agent
Nearby Similar Homes
Nearby Sold Comparables
Contact Agent
Listing Provided By
RYAN DALLAS REAL ESTATE








