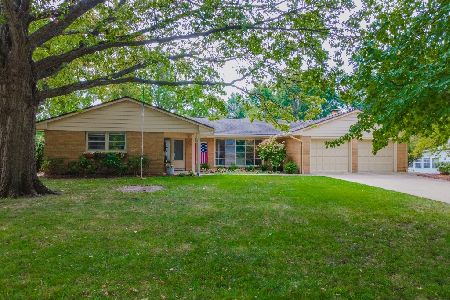303 Blair Drive, Normal, Illinois 61761
$159,000
|
Sold
|
|
| Status: | Closed |
| Sqft: | 2,462 |
| Cost/Sqft: | $67 |
| Beds: | 5 |
| Baths: | 3 |
| Year Built: | 1980 |
| Property Taxes: | $3,413 |
| Days On Market: | 2557 |
| Lot Size: | 0,00 |
Description
Gorgeous five bedroom, two full and one half bathroom home in Normal. The home offers hardwood floors, new carpet, granite countertops in kitchen and bathrooms, open concept first floor, screened in porch, master bedroom with attached bathroom, partially finished basement, plenty of cabinets and storage space and fenced in backyard! Schedule your own private tour today!
Property Specifics
| Single Family | |
| — | |
| Bi-Level | |
| 1980 | |
| Full | |
| — | |
| No | |
| — |
| Mc Lean | |
| Mission Hills | |
| 0 / Not Applicable | |
| None | |
| Public | |
| Public Sewer | |
| 10252367 | |
| 14272050220000 |
Nearby Schools
| NAME: | DISTRICT: | DISTANCE: | |
|---|---|---|---|
|
Grade School
Sugar Creek Elementary |
5 | — | |
|
Middle School
Kingsley Jr High |
5 | Not in DB | |
|
High School
Normal Community High School |
5 | Not in DB | |
Property History
| DATE: | EVENT: | PRICE: | SOURCE: |
|---|---|---|---|
| 26 Aug, 2010 | Sold | $158,500 | MRED MLS |
| 16 Jul, 2010 | Under contract | $163,900 | MRED MLS |
| 10 Jun, 2010 | Listed for sale | $172,900 | MRED MLS |
| 14 Mar, 2019 | Sold | $159,000 | MRED MLS |
| 24 Jan, 2019 | Under contract | $164,900 | MRED MLS |
| 18 Jan, 2019 | Listed for sale | $164,900 | MRED MLS |
| 14 Feb, 2020 | Sold | $161,500 | MRED MLS |
| 15 Jan, 2020 | Under contract | $169,900 | MRED MLS |
| 19 Aug, 2019 | Listed for sale | $169,900 | MRED MLS |
| 26 Apr, 2021 | Sold | $182,500 | MRED MLS |
| 8 Mar, 2021 | Under contract | $182,500 | MRED MLS |
| 6 Mar, 2021 | Listed for sale | $182,500 | MRED MLS |
| 16 Jun, 2021 | Sold | $180,000 | MRED MLS |
| 6 Apr, 2021 | Under contract | $179,900 | MRED MLS |
| 5 Apr, 2021 | Listed for sale | $179,900 | MRED MLS |
Room Specifics
Total Bedrooms: 5
Bedrooms Above Ground: 5
Bedrooms Below Ground: 0
Dimensions: —
Floor Type: Carpet
Dimensions: —
Floor Type: Carpet
Dimensions: —
Floor Type: Carpet
Dimensions: —
Floor Type: —
Full Bathrooms: 3
Bathroom Amenities: —
Bathroom in Basement: 1
Rooms: Bedroom 5,Screened Porch
Basement Description: Partially Finished
Other Specifics
| 2 | |
| Block | |
| Asphalt | |
| Deck, Porch Screened, Storms/Screens | |
| Fenced Yard | |
| 77X104 | |
| Unfinished | |
| Half | |
| Hardwood Floors | |
| Range, Microwave, Dishwasher, Refrigerator, Disposal | |
| Not in DB | |
| — | |
| — | |
| — | |
| — |
Tax History
| Year | Property Taxes |
|---|---|
| 2010 | $2,211 |
| 2019 | $3,413 |
| 2020 | $3,539 |
| 2021 | $3,820 |
| 2021 | $4,576 |
Contact Agent
Nearby Similar Homes
Nearby Sold Comparables
Contact Agent
Listing Provided By
RE/MAX Rising












