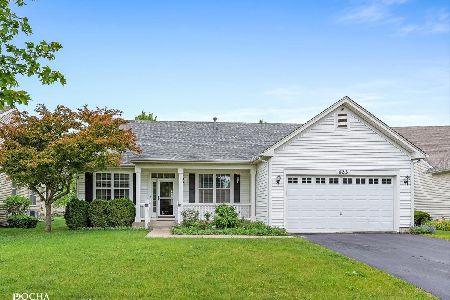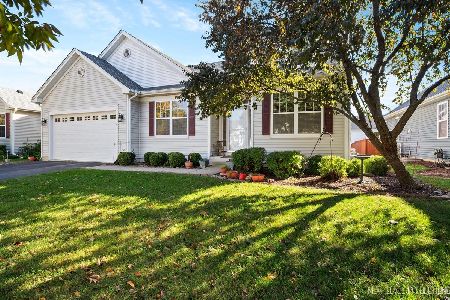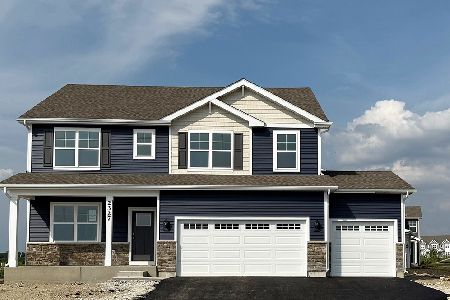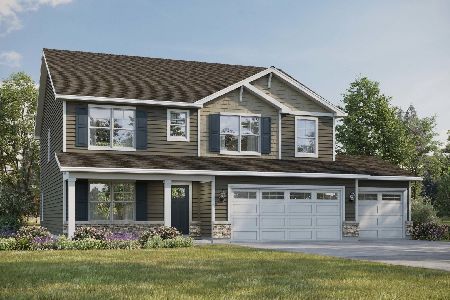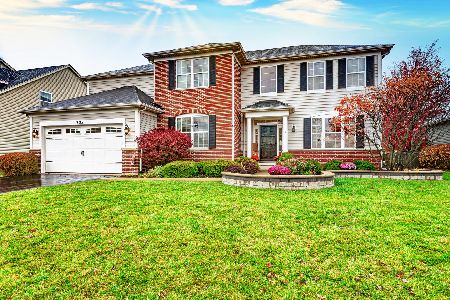303 Bluegrass Parkway, Oswego, Illinois 60543
$375,000
|
Sold
|
|
| Status: | Closed |
| Sqft: | 3,291 |
| Cost/Sqft: | $115 |
| Beds: | 4 |
| Baths: | 3 |
| Year Built: | 2006 |
| Property Taxes: | $10,127 |
| Days On Market: | 2372 |
| Lot Size: | 0,23 |
Description
EVERYTHING YOU WANT~NONE of the WORK with On-Trend Decor that is Pottery Barn Perfection! Spacious Entry Welcomes You w/PRISTINE HARDWOOD FLRS added throughout the 1st FLR! The Heart of the Home is the WHITE KITCHEN w/Double Ovens, Viking 5 Burner Gas Cooktop & Party-Sized Island w/QUARTZ Top & Marble Splash. Inviting Family Room to Cozy Up on Your Sectional in front of the Fireplace w/Shiplap Accenting. New Trimwork Added Throughout & Custom Moldings. Premium Carpet Just Added Upstairs. MASSIVE 2ND FLR BONUS RM for Anything & Everything: Computers, Movies, Games, Man Cave & More! Master Suite w/DUAL WIC's & ALL Bedrooms are BIG. DESIRABLE NEIGHBORHOOD & PRIME LOCATION in Subdivision~Just 5 Min Walk to: ELEM & JR HIGH + Pool & Clubhouse w/Fitness Center~No Driving Required! 5 Min Bus to HS. Lushly Landscaped for Privacy, Year-Round Color & Fully Fenced. SO MUCH NEW~this Home Shows Like a MODEL! See it TODAY & Make it YOURS! Click "Other Media" above for the "INTERACTIVE FLOOR PLAN"
Property Specifics
| Single Family | |
| — | |
| — | |
| 2006 | |
| Full | |
| — | |
| No | |
| 0.23 |
| Kendall | |
| Churchill Club | |
| 20 / Monthly | |
| Clubhouse,Exercise Facilities,Pool | |
| Public | |
| Public Sewer | |
| 10376074 | |
| 0310478010 |
Nearby Schools
| NAME: | DISTRICT: | DISTANCE: | |
|---|---|---|---|
|
Grade School
Churchill Elementary School |
308 | — | |
|
Middle School
Plank Junior High School |
308 | Not in DB | |
|
High School
Oswego East High School |
308 | Not in DB | |
Property History
| DATE: | EVENT: | PRICE: | SOURCE: |
|---|---|---|---|
| 27 Jun, 2019 | Sold | $375,000 | MRED MLS |
| 13 May, 2019 | Under contract | $379,900 | MRED MLS |
| 11 May, 2019 | Listed for sale | $379,900 | MRED MLS |
| 16 Dec, 2020 | Sold | $394,000 | MRED MLS |
| 30 Oct, 2020 | Under contract | $409,900 | MRED MLS |
| 27 Oct, 2020 | Listed for sale | $409,900 | MRED MLS |
Room Specifics
Total Bedrooms: 4
Bedrooms Above Ground: 4
Bedrooms Below Ground: 0
Dimensions: —
Floor Type: Carpet
Dimensions: —
Floor Type: Carpet
Dimensions: —
Floor Type: Carpet
Full Bathrooms: 3
Bathroom Amenities: Separate Shower,Double Sink,Garden Tub
Bathroom in Basement: 0
Rooms: Eating Area,Office,Bonus Room
Basement Description: Unfinished,Bathroom Rough-In
Other Specifics
| 2 | |
| Concrete Perimeter | |
| Asphalt | |
| Patio | |
| Fenced Yard,Landscaped,Mature Trees | |
| 75 X 134 | |
| — | |
| Full | |
| Vaulted/Cathedral Ceilings, Hardwood Floors, First Floor Laundry, Walk-In Closet(s) | |
| Double Oven, Microwave, Dishwasher, High End Refrigerator, Disposal, Stainless Steel Appliance(s), Cooktop, Water Softener Owned | |
| Not in DB | |
| Clubhouse, Pool, Tennis Courts, Sidewalks | |
| — | |
| — | |
| Gas Log |
Tax History
| Year | Property Taxes |
|---|---|
| 2019 | $10,127 |
Contact Agent
Nearby Similar Homes
Nearby Sold Comparables
Contact Agent
Listing Provided By
Berkshire Hathaway HomeServices Starck Real Estate

