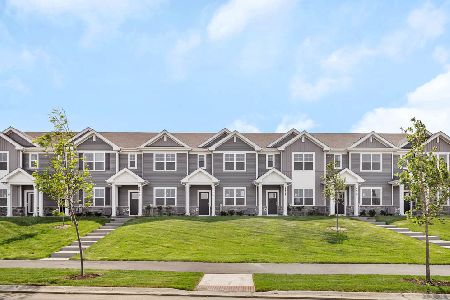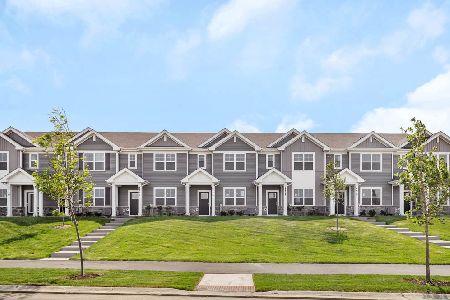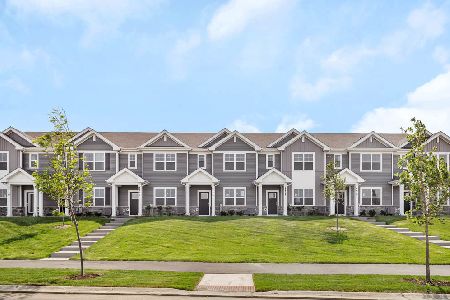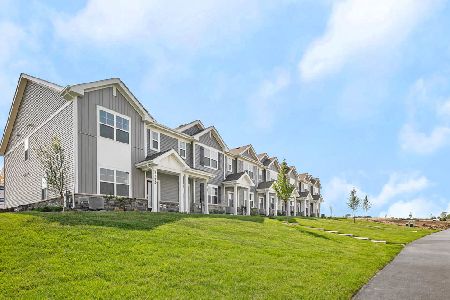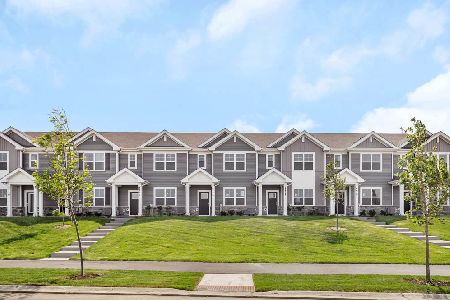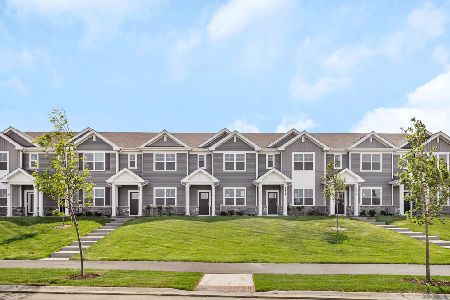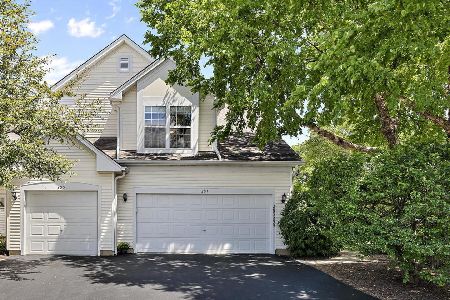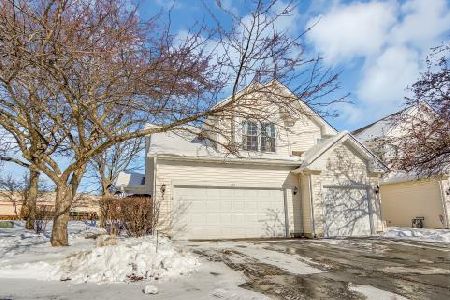303 Canterbury Court, Oswego, Illinois 60543
$183,000
|
Sold
|
|
| Status: | Closed |
| Sqft: | 1,392 |
| Cost/Sqft: | $130 |
| Beds: | 2 |
| Baths: | 3 |
| Year Built: | 1996 |
| Property Taxes: | $4,158 |
| Days On Market: | 1609 |
| Lot Size: | 0,00 |
Description
Come and see this 2 bedroom, 2.5 bath townhome and you'll love it!! The newly painted first floor with nine foot ceilings has an open floorplan with a bright and spacious living/dining room combo with recently installed engineered hardwood flooring. A sliding glass door in the living room leads to a private patio. The kitchen features a granite countertops with plenty of preparation room, an abundance of 42" cabinets and a convenient breakfast bar. There is also a 1/2 bath and plenty of closet space. Upstairs you will find the master suite with a full bath that has been entirely redone, the second bedroom, another redone full bath and a full separate laundry room! All 3 bathrooms have high efficiency, dual flush toilets installed in 2021! There is also a garage door opener, installed in 2021, with wi/fi that can be installed on your phone! Convenient to shopping, dining, movies and so much more. COME AND TAKE A LOOK, YOU"LL LOVE IT!!!
Property Specifics
| Condos/Townhomes | |
| 2 | |
| — | |
| 1996 | |
| None | |
| — | |
| No | |
| — |
| Kendall | |
| — | |
| 153 / Monthly | |
| Exterior Maintenance,Snow Removal | |
| Public | |
| Public Sewer | |
| 11209867 | |
| 0303155020 |
Nearby Schools
| NAME: | DISTRICT: | DISTANCE: | |
|---|---|---|---|
|
Grade School
Long Beach Elementary School |
308 | — | |
|
Middle School
Plank Junior High School |
308 | Not in DB | |
|
High School
Oswego East High School |
308 | Not in DB | |
Property History
| DATE: | EVENT: | PRICE: | SOURCE: |
|---|---|---|---|
| 19 Oct, 2021 | Sold | $183,000 | MRED MLS |
| 9 Sep, 2021 | Under contract | $181,500 | MRED MLS |
| 3 Sep, 2021 | Listed for sale | $181,500 | MRED MLS |
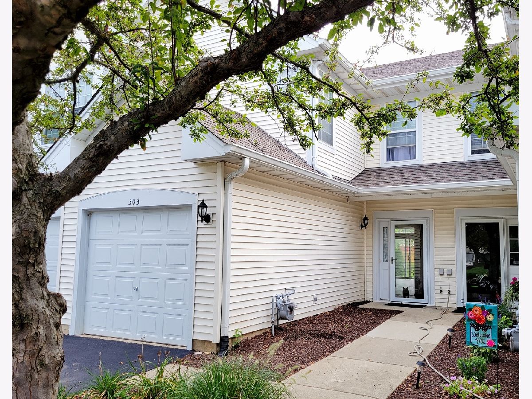
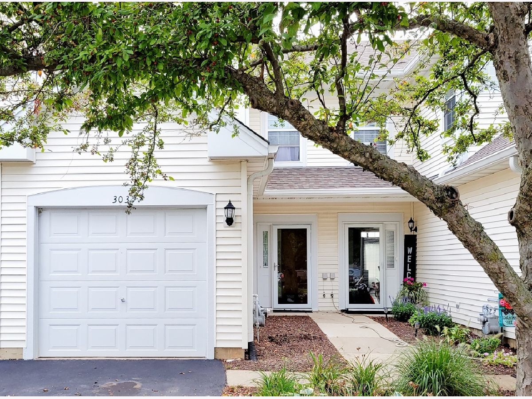
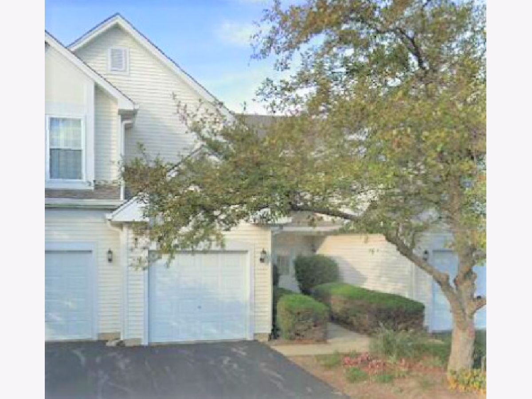
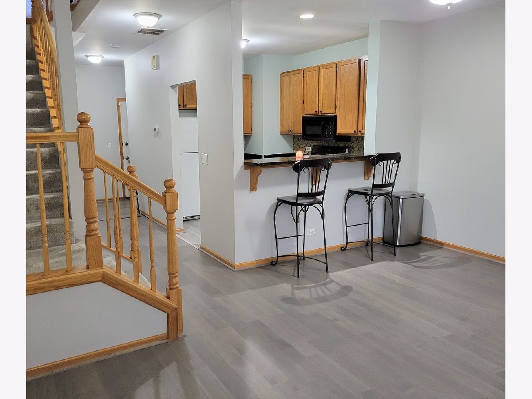
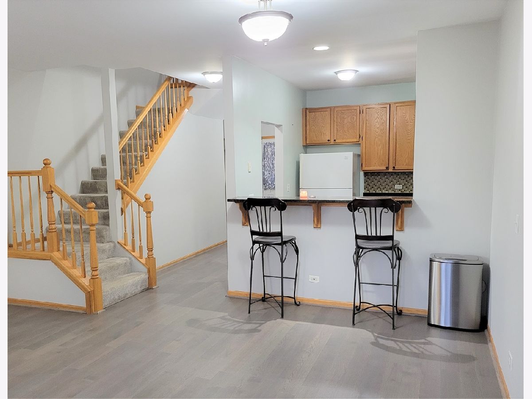
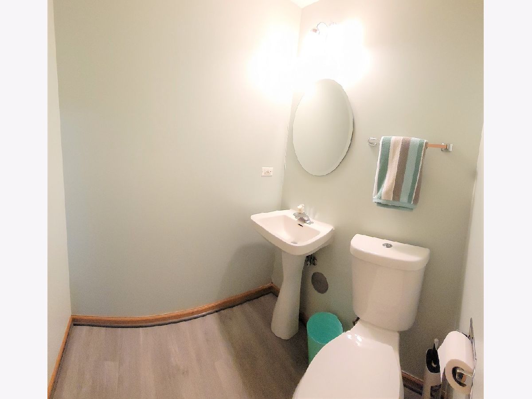
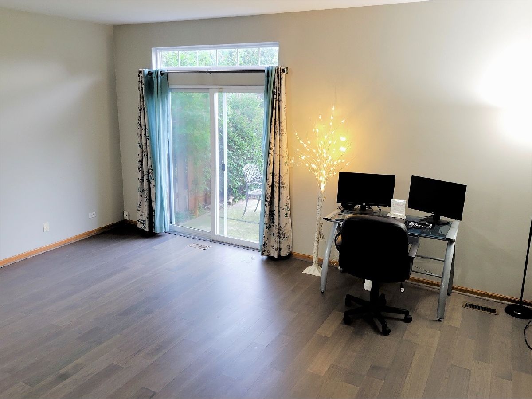
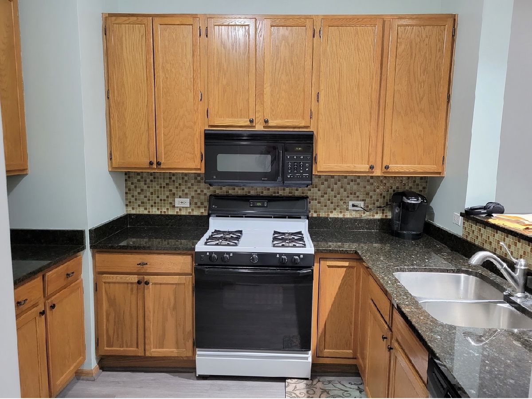
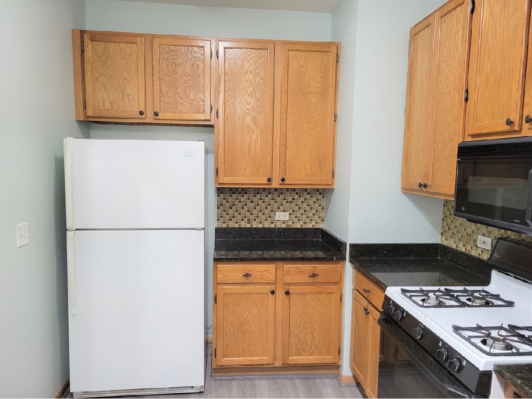

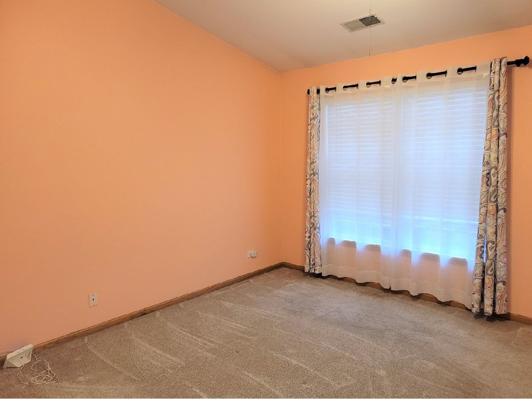
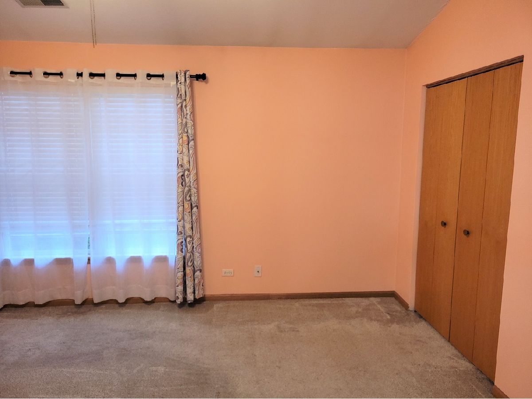

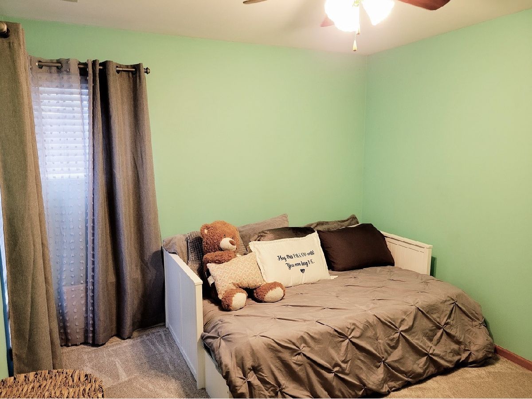
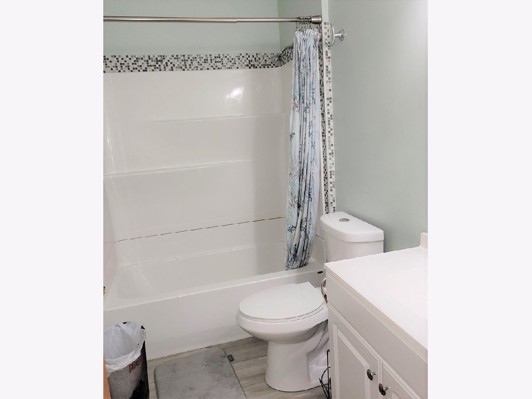
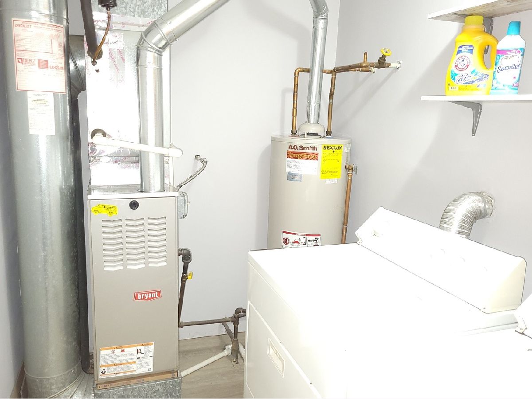

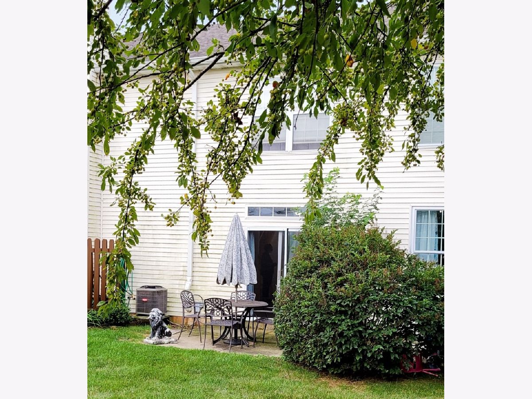
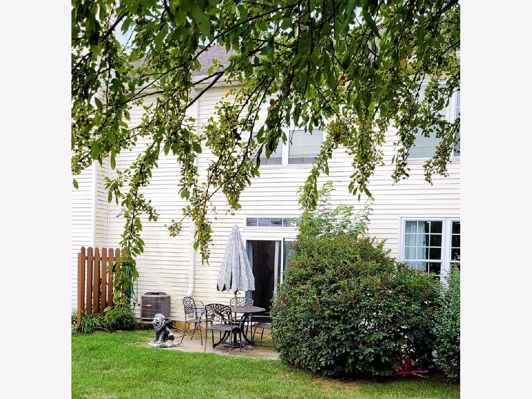
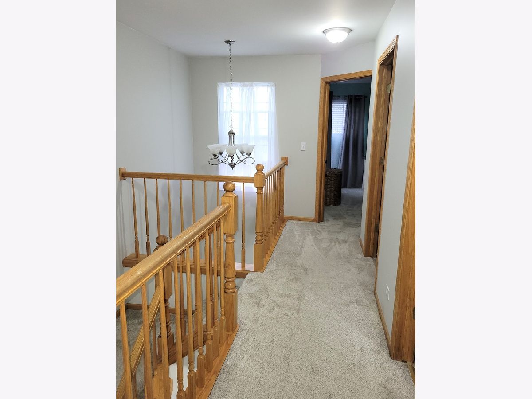

Room Specifics
Total Bedrooms: 2
Bedrooms Above Ground: 2
Bedrooms Below Ground: 0
Dimensions: —
Floor Type: Carpet
Full Bathrooms: 3
Bathroom Amenities: —
Bathroom in Basement: 0
Rooms: No additional rooms
Basement Description: None
Other Specifics
| 1 | |
| Concrete Perimeter | |
| Asphalt | |
| Patio | |
| Cul-De-Sac | |
| 100.6 X 20 X 99.5 X 20.1 | |
| — | |
| Full | |
| Wood Laminate Floors, Second Floor Laundry, Laundry Hook-Up in Unit, Ceilings - 9 Foot, Open Floorplan, Some Carpeting, Granite Counters | |
| Range, Microwave, Dishwasher, Refrigerator, Washer, Dryer, Disposal | |
| Not in DB | |
| — | |
| — | |
| — | |
| — |
Tax History
| Year | Property Taxes |
|---|---|
| 2021 | $4,158 |
Contact Agent
Nearby Similar Homes
Nearby Sold Comparables
Contact Agent
Listing Provided By
United Real Estate - Chicago

