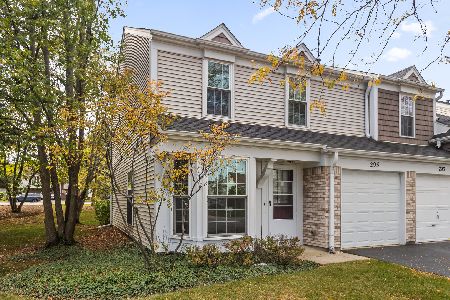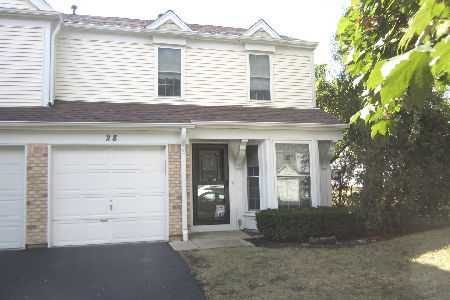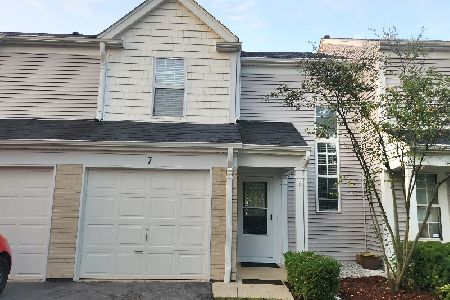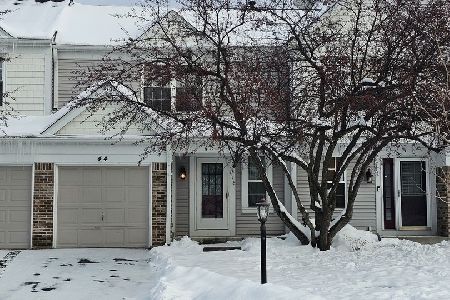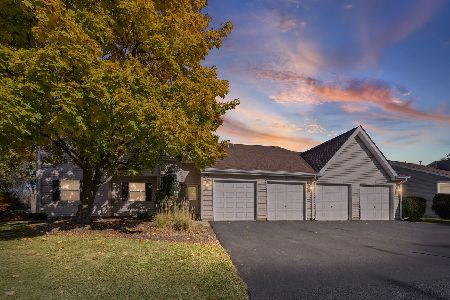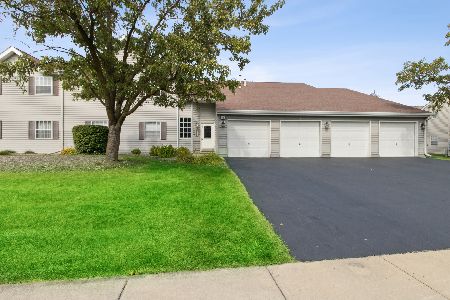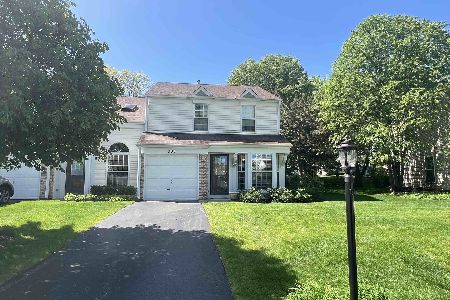303 Chrisman Drive, Streamwood, Illinois 60107
$156,000
|
Sold
|
|
| Status: | Closed |
| Sqft: | 0 |
| Cost/Sqft: | — |
| Beds: | 3 |
| Baths: | 3 |
| Year Built: | 1988 |
| Property Taxes: | $5,417 |
| Days On Market: | 2943 |
| Lot Size: | 0,00 |
Description
DON'T MISS OUT ON THIS AWESOME HOME IN TIFFANY PLACE! This amazing 2 STORY 3 BEDROOM & 2.1 BATH is a desirable end unit and offers a spacious layout! As you enter thru the door, the LIVING ROOM invites you in, featuring a large bay window and hardwood floors featured throughout the main level. The KITCHEN boasts new stainless steel oven/range & fridge, granite countertops, breakfast bar and sliders to your back patio. Up on the second level, you will encounter the MASTER BEDROOM with vaulted ceilings and private MASTER BATH with dual vanity! 2nd and 3rd BEDROOMS are roomy with large closets, with FULL BATHROOM adjacent. Great location.. close to shopping, schools, restaurants and highways.. don't miss out on this one.. WELCOME HOME!
Property Specifics
| Condos/Townhomes | |
| 2 | |
| — | |
| 1988 | |
| None | |
| EMERALD | |
| No | |
| — |
| Cook | |
| Tiffany Place | |
| 227 / Monthly | |
| Parking,Insurance,Exterior Maintenance,Lawn Care,Snow Removal | |
| Lake Michigan | |
| Public Sewer | |
| 09807279 | |
| 06144160290000 |
Nearby Schools
| NAME: | DISTRICT: | DISTANCE: | |
|---|---|---|---|
|
Grade School
Glenbrook Elementary School |
46 | — | |
|
Middle School
Canton Middle School |
46 | Not in DB | |
|
High School
Streamwood Elementary School |
46 | Not in DB | |
Property History
| DATE: | EVENT: | PRICE: | SOURCE: |
|---|---|---|---|
| 23 Jan, 2018 | Sold | $156,000 | MRED MLS |
| 20 Dec, 2017 | Under contract | $169,900 | MRED MLS |
| 27 Nov, 2017 | Listed for sale | $169,900 | MRED MLS |
| 1 Jul, 2024 | Sold | $300,000 | MRED MLS |
| 28 May, 2024 | Under contract | $299,900 | MRED MLS |
| 23 May, 2024 | Listed for sale | $299,900 | MRED MLS |
Room Specifics
Total Bedrooms: 3
Bedrooms Above Ground: 3
Bedrooms Below Ground: 0
Dimensions: —
Floor Type: Carpet
Dimensions: —
Floor Type: Carpet
Full Bathrooms: 3
Bathroom Amenities: Whirlpool,Double Sink
Bathroom in Basement: 0
Rooms: No additional rooms
Basement Description: None
Other Specifics
| 1 | |
| Concrete Perimeter | |
| Asphalt | |
| Patio, End Unit | |
| Common Grounds | |
| 25 X 130 | |
| — | |
| Full | |
| Vaulted/Cathedral Ceilings, Skylight(s), Hardwood Floors, Laundry Hook-Up in Unit | |
| Range, Dishwasher, Refrigerator, Washer, Dryer | |
| Not in DB | |
| — | |
| — | |
| — | |
| — |
Tax History
| Year | Property Taxes |
|---|---|
| 2018 | $5,417 |
| 2024 | $6,899 |
Contact Agent
Nearby Similar Homes
Nearby Sold Comparables
Contact Agent
Listing Provided By
Keller Williams Platinum Partners

