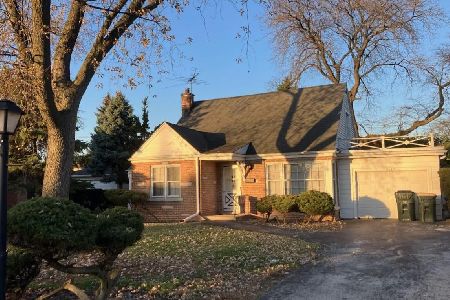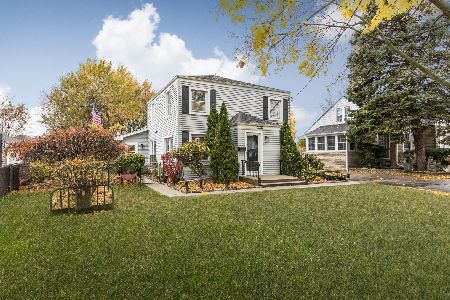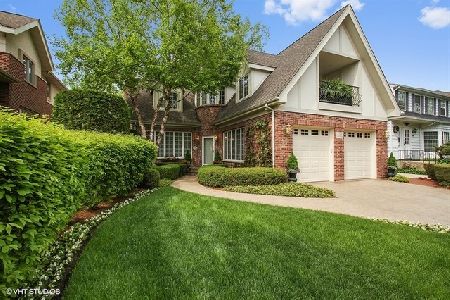303 Cuttriss Street, Park Ridge, Illinois 60068
$842,000
|
Sold
|
|
| Status: | Closed |
| Sqft: | 0 |
| Cost/Sqft: | — |
| Beds: | 4 |
| Baths: | 4 |
| Year Built: | 1922 |
| Property Taxes: | $18,035 |
| Days On Market: | 3622 |
| Lot Size: | 0,27 |
Description
Beautifully renovated & expanded Dutch Colonial with lots of charm and space on a deep lot in the Country Club, this home has it all! 303 Cuttriss boasts a large, step down family room with fireplace open to breakfast room and kitchen with granite countertops, stainless appliances and breakfast bar with seating, elegant dining room with French doors, living room with 2nd fireplace and bay window, screened porch overlooking stone patio and great yard, leaded windows, luxury master suite with 3rd fireplace, 3 closets and renovated master bath, 3 additional large bedrooms on the 2nd floor & updated hall bath, finished rec. room & bath in basement - walk to town, school, club & train - must see!
Property Specifics
| Single Family | |
| — | |
| Colonial | |
| 1922 | |
| Partial | |
| DUTCH COLONIAL | |
| No | |
| 0.27 |
| Cook | |
| Country Club | |
| 0 / Not Applicable | |
| None | |
| Public | |
| Public Sewer | |
| 09156123 | |
| 09262070240000 |
Nearby Schools
| NAME: | DISTRICT: | DISTANCE: | |
|---|---|---|---|
|
Grade School
Eugene Field Elementary School |
64 | — | |
|
Middle School
Emerson Middle School |
64 | Not in DB | |
|
High School
Maine South High School |
207 | Not in DB | |
Property History
| DATE: | EVENT: | PRICE: | SOURCE: |
|---|---|---|---|
| 29 Apr, 2011 | Sold | $700,000 | MRED MLS |
| 16 Feb, 2011 | Under contract | $799,900 | MRED MLS |
| — | Last price change | $829,000 | MRED MLS |
| 26 May, 2010 | Listed for sale | $879,000 | MRED MLS |
| 3 Jun, 2016 | Sold | $842,000 | MRED MLS |
| 6 Mar, 2016 | Under contract | $849,000 | MRED MLS |
| 4 Mar, 2016 | Listed for sale | $849,000 | MRED MLS |
Room Specifics
Total Bedrooms: 4
Bedrooms Above Ground: 4
Bedrooms Below Ground: 0
Dimensions: —
Floor Type: Hardwood
Dimensions: —
Floor Type: Hardwood
Dimensions: —
Floor Type: Hardwood
Full Bathrooms: 4
Bathroom Amenities: Whirlpool,Separate Shower,Double Sink
Bathroom in Basement: 1
Rooms: Breakfast Room,Recreation Room,Screened Porch
Basement Description: Partially Finished,Crawl
Other Specifics
| 2 | |
| — | |
| — | |
| Patio, Porch, Porch Screened, Storms/Screens | |
| Corner Lot,Fenced Yard | |
| 57 X 219 | |
| Pull Down Stair | |
| Full | |
| Skylight(s), Hardwood Floors | |
| Range, Microwave, Dishwasher, Refrigerator, Washer, Dryer, Disposal | |
| Not in DB | |
| Sidewalks, Street Paved | |
| — | |
| — | |
| Wood Burning, Gas Starter |
Tax History
| Year | Property Taxes |
|---|---|
| 2011 | $13,308 |
| 2016 | $18,035 |
Contact Agent
Nearby Similar Homes
Nearby Sold Comparables
Contact Agent
Listing Provided By
@properties









