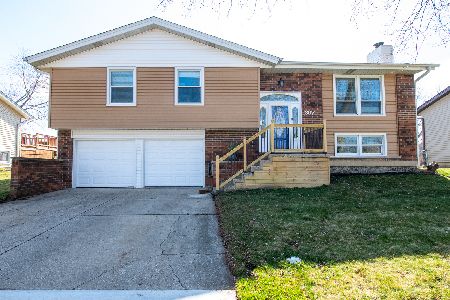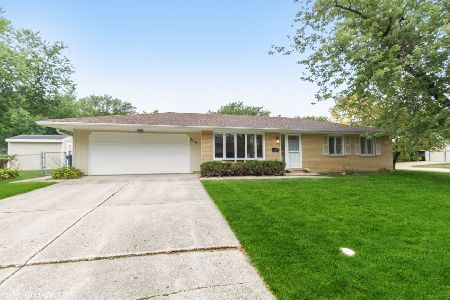303 Desmond Drive, Schaumburg, Illinois 60193
$255,000
|
Sold
|
|
| Status: | Closed |
| Sqft: | 1,670 |
| Cost/Sqft: | $153 |
| Beds: | 3 |
| Baths: | 2 |
| Year Built: | 1975 |
| Property Taxes: | $3,098 |
| Days On Market: | 2074 |
| Lot Size: | 0,20 |
Description
Look no more - You have found YOUR HOME! This long term owner has taken much pride and has added many, many updates. Impress guests as they approach the leaded glass front door with sidelites. This home features new carpeting through out, plus HARDWOOD FLOORING underneath the 1st level! Freshly painted in a light grey tone, perfect for any decor. The spacious kitchen features ample cabinetry and counters. Cozy winter nights by your full wall fireplace in the spacious lower level including the full view patio door walk-out to the back yard keeps this area sunny. Enjoy summer Bar-B-Cue's on the quality resin decking complete with storage underneath. Roof, Siding, Windows, Central Air, Furnace & Appliances 3 yrs old. H20 and Stove new. Professionally landscaped sizable scenic yard, even with a Zen garden. All this and some of the best rated schools, District 54 & 211. Something for Everyone! Parks, Golfing, Library, Museum of Architecture & Design, Boomers baseball, Annual Septemberfest, Woodfield Mall, Expressways and Transit only minutes away. This home will not last long.
Property Specifics
| Single Family | |
| — | |
| Bi-Level | |
| 1975 | |
| Partial,Walkout | |
| CONCORDE | |
| No | |
| 0.2 |
| Cook | |
| Weathersfield | |
| 0 / Not Applicable | |
| None | |
| Lake Michigan | |
| Public Sewer | |
| 10716825 | |
| 07271050130000 |
Nearby Schools
| NAME: | DISTRICT: | DISTANCE: | |
|---|---|---|---|
|
Grade School
Buzz Aldrin Elementary School |
54 | — | |
|
Middle School
Robert Frost Junior High School |
54 | Not in DB | |
|
High School
Schaumburg High School |
211 | Not in DB | |
Property History
| DATE: | EVENT: | PRICE: | SOURCE: |
|---|---|---|---|
| 21 Jul, 2020 | Sold | $255,000 | MRED MLS |
| 20 May, 2020 | Under contract | $255,000 | MRED MLS |
| 15 May, 2020 | Listed for sale | $255,000 | MRED MLS |
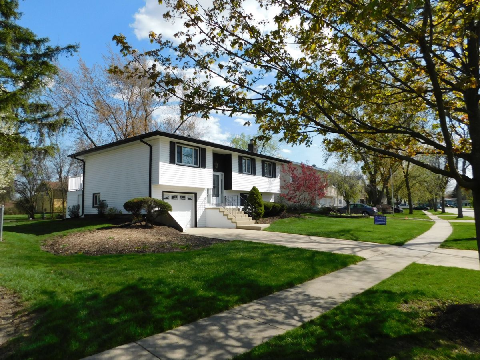
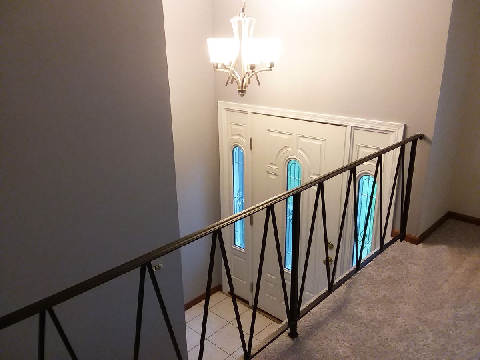
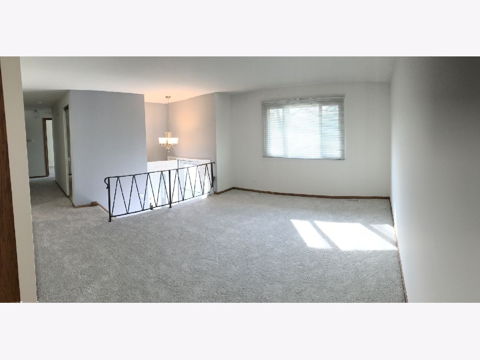
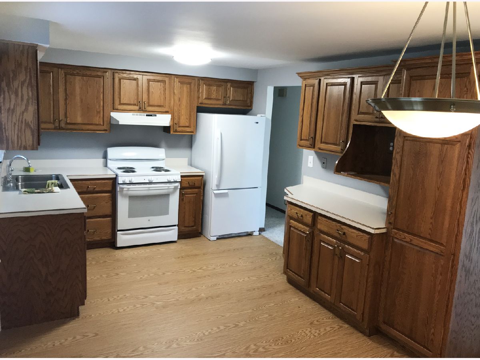
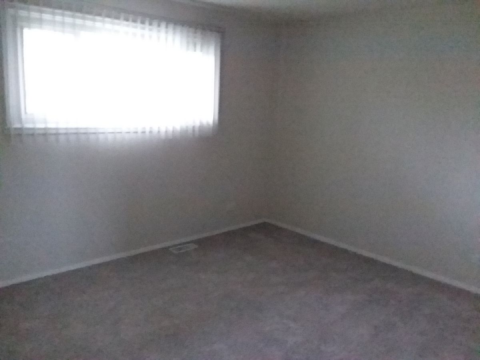
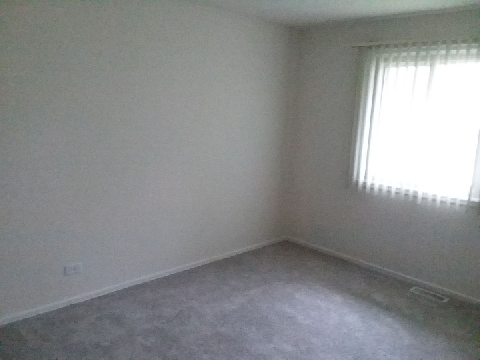
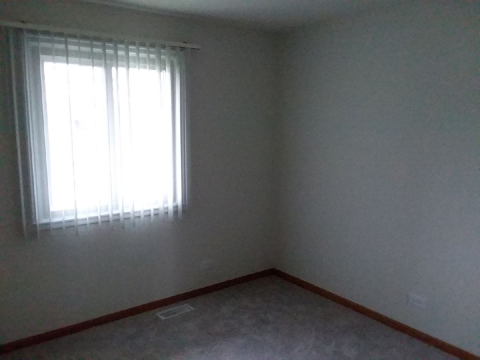
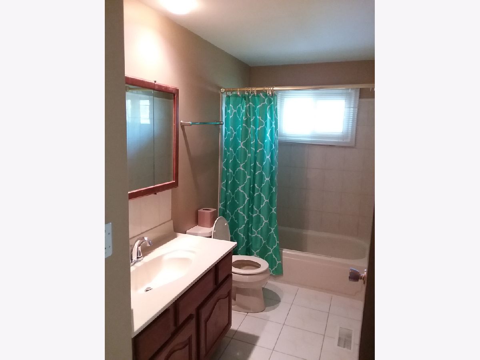
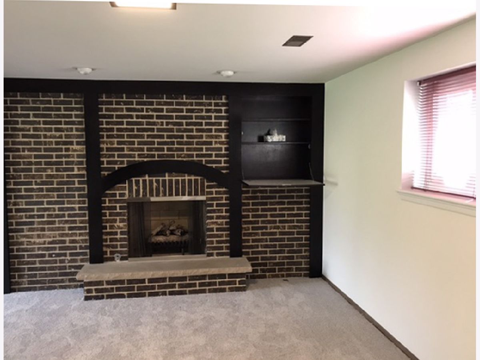
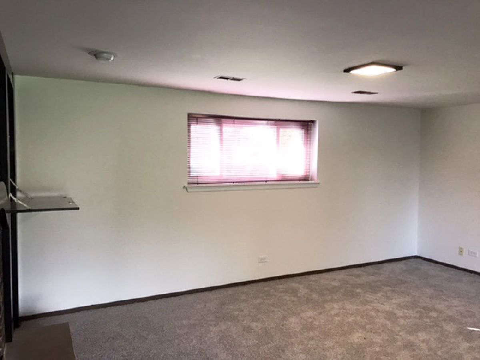
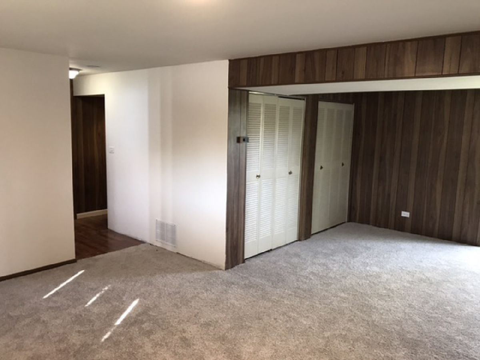
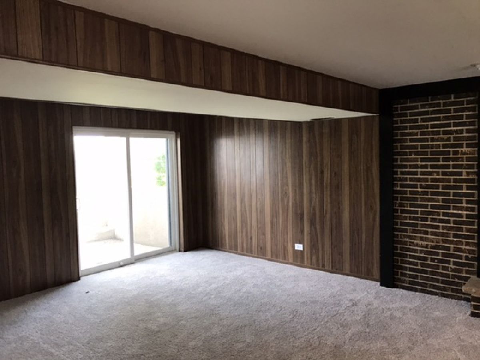
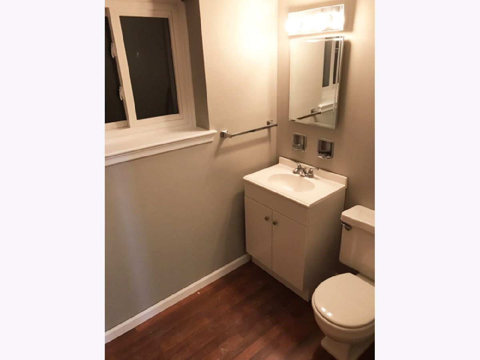
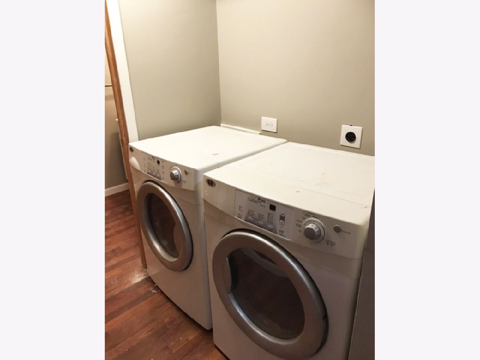
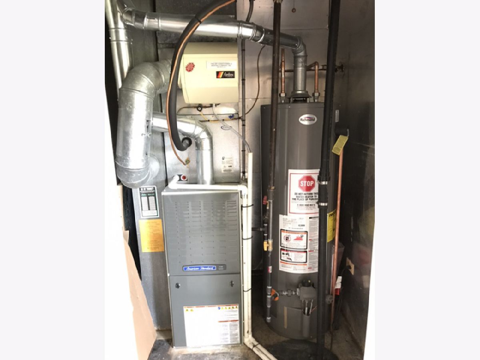
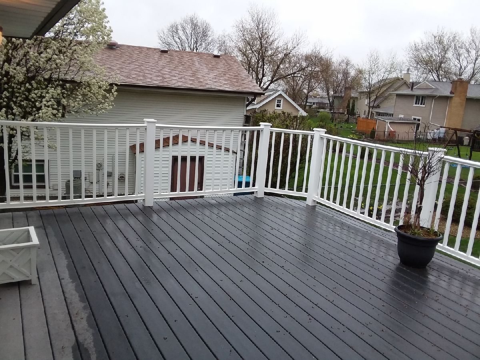
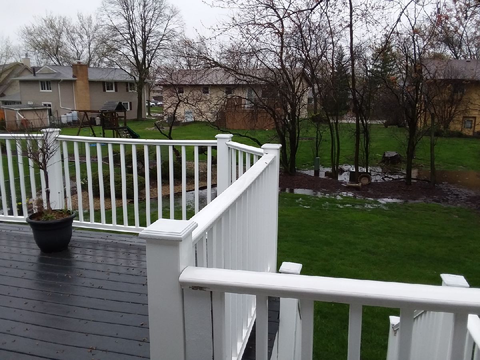
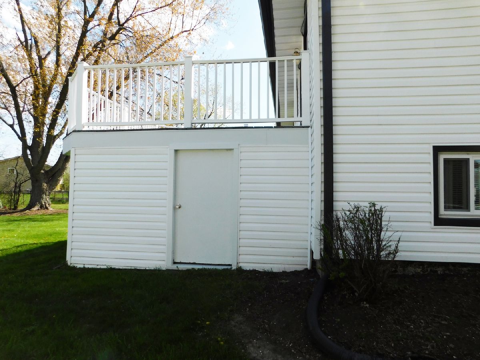
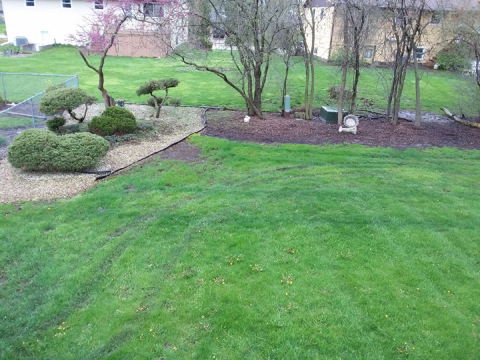
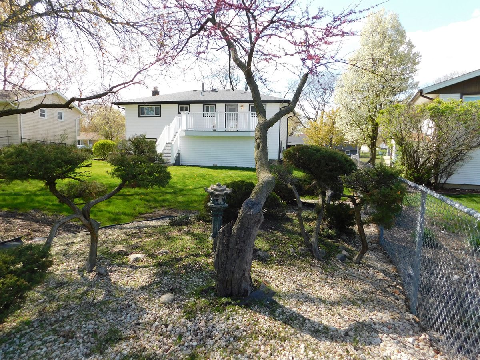
Room Specifics
Total Bedrooms: 3
Bedrooms Above Ground: 3
Bedrooms Below Ground: 0
Dimensions: —
Floor Type: Carpet
Dimensions: —
Floor Type: Carpet
Full Bathrooms: 2
Bathroom Amenities: —
Bathroom in Basement: 1
Rooms: Foyer
Basement Description: Finished,Sub-Basement
Other Specifics
| 1 | |
| Concrete Perimeter | |
| Concrete | |
| Deck, Storms/Screens | |
| — | |
| 8890 | |
| — | |
| None | |
| Bar-Dry, Hardwood Floors, Wood Laminate Floors, First Floor Full Bath | |
| Range, Refrigerator, Washer, Dryer, Range Hood | |
| Not in DB | |
| Curbs, Sidewalks, Street Lights, Street Paved | |
| — | |
| — | |
| Attached Fireplace Doors/Screen, Gas Log, Gas Starter |
Tax History
| Year | Property Taxes |
|---|---|
| 2020 | $3,098 |
Contact Agent
Nearby Similar Homes
Nearby Sold Comparables
Contact Agent
Listing Provided By
Charles Rutenberg Realty of IL





