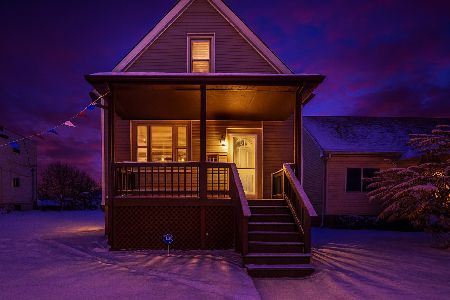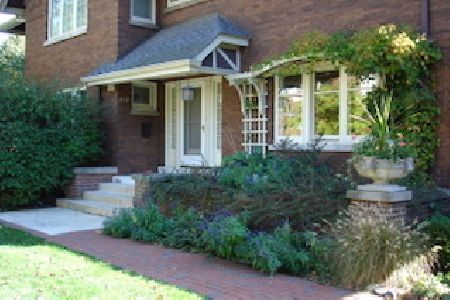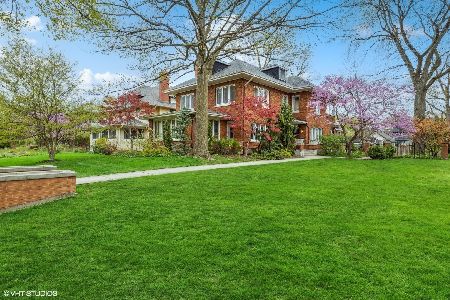303 East Avenue, Oak Park, Illinois 60302
$855,000
|
Sold
|
|
| Status: | Closed |
| Sqft: | 2,896 |
| Cost/Sqft: | $297 |
| Beds: | 4 |
| Baths: | 4 |
| Year Built: | 1908 |
| Property Taxes: | $17,134 |
| Days On Market: | 3607 |
| Lot Size: | 0,00 |
Description
Live large in this bigger than jumbo, bungalow. The room sizes are generous, the ceilings are high and there is lots of light. Located in the Frank Lloyd Wright historic district in the center of Oak Park you are an easy walk to the green line el, pool, ice rink, Farmers' Market, and Scoville Park shops and restaurants. Open concept layout with a view of the back yard, includes a gorgeous eat in kitchen, family room, a large island with seating, and a convenient built in desk space. Master suite has new marble tile bathroom and a wall of custom closets. Expansive lower level has rec room, guest bedroom and plenty of storage. Fourth bedroom on 2nd level as well as easy expansion potential in the 2600 sq ft of unfinished attic space. Professionally landscaped fenced yard with a huge patio, offers a surprisingly large amount of outdoor space. Garage has stairs to a loft level for additional storage. Tastefully decorated, ready for you to fall in love.
Property Specifics
| Single Family | |
| — | |
| Bungalow | |
| 1908 | |
| Full | |
| — | |
| No | |
| — |
| Cook | |
| — | |
| 0 / Not Applicable | |
| None | |
| Lake Michigan | |
| Public Sewer, Sewer-Storm | |
| 09172997 | |
| 16072080160000 |
Nearby Schools
| NAME: | DISTRICT: | DISTANCE: | |
|---|---|---|---|
|
Grade School
Oliver W Holmes Elementary Schoo |
97 | — | |
|
Middle School
Gwendolyn Brooks Middle School |
97 | Not in DB | |
|
High School
Oak Park & River Forest High Sch |
200 | Not in DB | |
Property History
| DATE: | EVENT: | PRICE: | SOURCE: |
|---|---|---|---|
| 28 Jul, 2016 | Sold | $855,000 | MRED MLS |
| 22 Apr, 2016 | Under contract | $859,900 | MRED MLS |
| 22 Mar, 2016 | Listed for sale | $859,900 | MRED MLS |
Room Specifics
Total Bedrooms: 5
Bedrooms Above Ground: 4
Bedrooms Below Ground: 1
Dimensions: —
Floor Type: Hardwood
Dimensions: —
Floor Type: Hardwood
Dimensions: —
Floor Type: Hardwood
Dimensions: —
Floor Type: —
Full Bathrooms: 4
Bathroom Amenities: —
Bathroom in Basement: 1
Rooms: Attic,Bedroom 5,Foyer,Recreation Room,Storage,Sun Room,Utility Room-Lower Level
Basement Description: Finished
Other Specifics
| 2.5 | |
| Concrete Perimeter | |
| — | |
| Patio, Brick Paver Patio, Storms/Screens | |
| — | |
| 50 X 165 | |
| Full,Interior Stair | |
| Full | |
| Hardwood Floors, First Floor Bedroom, First Floor Full Bath | |
| Range, Microwave, Dishwasher, Refrigerator, Washer, Dryer, Stainless Steel Appliance(s) | |
| Not in DB | |
| Sidewalks, Street Lights, Street Paved | |
| — | |
| — | |
| Wood Burning |
Tax History
| Year | Property Taxes |
|---|---|
| 2016 | $17,134 |
Contact Agent
Nearby Similar Homes
Nearby Sold Comparables
Contact Agent
Listing Provided By
Baird & Warner, Inc.








