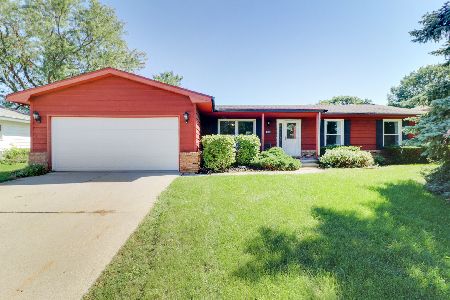303 Garden Road, Normal, Illinois 61761
$186,000
|
Sold
|
|
| Status: | Closed |
| Sqft: | 2,364 |
| Cost/Sqft: | $78 |
| Beds: | 5 |
| Baths: | 3 |
| Year Built: | 1978 |
| Property Taxes: | $4,536 |
| Days On Market: | 1941 |
| Lot Size: | 0,23 |
Description
5 Bedroom 3 Full Bath Bi-level in University Park Subdivision. This spacious home features a ton of fresh updates! The open concept kitchen features white cabinetry (9/2020), ample storage, granite tops, breakfast bar, & double wall ovens. The huge walkout deck off the dining room is a great spot for relaxing and overlooking your spacious fenced yard(vinyl fence). All 5 of the spacious bedrooms just got new floor coverings (either carpet or luxury vinyl plank (9/2020). The walkout basement features new carpet in 9/2020, a full bathroom, laundry area, two bedrooms, and a wonderful fireplace. Fresh paint throughout the entire house 9/2020. All new outlets and switches throughout the entire house9/2020 ****(GFCI protection is located in the electrical panel, outlets by sinks are GFCI protected)**** Don't miss out on this great home, come see it before it's gone!
Property Specifics
| Single Family | |
| — | |
| Bi-Level | |
| 1978 | |
| Full,Walkout | |
| — | |
| No | |
| 0.23 |
| Mc Lean | |
| University Park | |
| — / Not Applicable | |
| None | |
| Public | |
| Public Sewer | |
| 10884473 | |
| 1429103018 |
Nearby Schools
| NAME: | DISTRICT: | DISTANCE: | |
|---|---|---|---|
|
Grade School
Parkside Elementary |
5 | — | |
|
Middle School
Parkside Jr High |
5 | Not in DB | |
|
High School
Normal Community West High Schoo |
5 | Not in DB | |
Property History
| DATE: | EVENT: | PRICE: | SOURCE: |
|---|---|---|---|
| 20 May, 2013 | Sold | $155,000 | MRED MLS |
| 23 Feb, 2013 | Under contract | $179,900 | MRED MLS |
| 11 Nov, 2012 | Listed for sale | $179,900 | MRED MLS |
| 4 Nov, 2020 | Sold | $186,000 | MRED MLS |
| 29 Sep, 2020 | Under contract | $185,000 | MRED MLS |
| 28 Sep, 2020 | Listed for sale | $185,000 | MRED MLS |









































Room Specifics
Total Bedrooms: 5
Bedrooms Above Ground: 5
Bedrooms Below Ground: 0
Dimensions: —
Floor Type: Carpet
Dimensions: —
Floor Type: Carpet
Dimensions: —
Floor Type: Carpet
Dimensions: —
Floor Type: —
Full Bathrooms: 3
Bathroom Amenities: —
Bathroom in Basement: 1
Rooms: Bedroom 5,Family Room
Basement Description: Finished,Sleeping Area
Other Specifics
| 2 | |
| — | |
| — | |
| Deck, Patio | |
| Fenced Yard,Landscaped,Mature Trees | |
| 84X120 | |
| Pull Down Stair | |
| Full | |
| Vaulted/Cathedral Ceilings, Hardwood Floors, Wood Laminate Floors, First Floor Full Bath, Open Floorplan, Granite Counters | |
| Dishwasher, Range | |
| Not in DB | |
| Curbs, Sidewalks, Street Lights, Street Paved | |
| — | |
| — | |
| Wood Burning |
Tax History
| Year | Property Taxes |
|---|---|
| 2013 | $3,469 |
| 2020 | $4,536 |
Contact Agent
Nearby Similar Homes
Nearby Sold Comparables
Contact Agent
Listing Provided By
RE/MAX Rising




