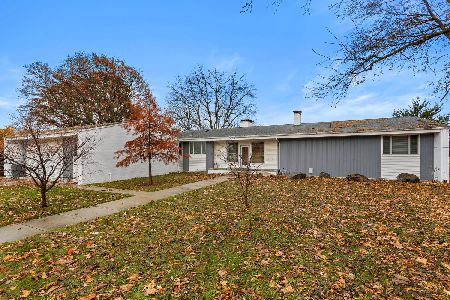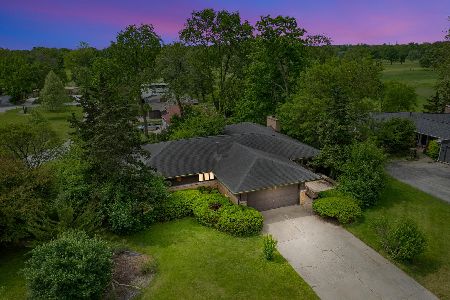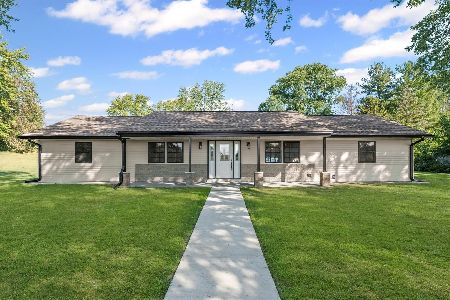303 G.h. Baker Drive, Urbana, Illinois 61801
$405,000
|
Sold
|
|
| Status: | Closed |
| Sqft: | 2,352 |
| Cost/Sqft: | $170 |
| Beds: | 3 |
| Baths: | 2 |
| Year Built: | 1965 |
| Property Taxes: | $7,679 |
| Days On Market: | 1296 |
| Lot Size: | 0,00 |
Description
This 3BR/2BA mid century modern home was designed by Champaign architect John Replinger in 1967 and beautifully rehabbed in 2009. Floor to ceiling glass walls surround a 36' X 18' open air courtyard and make up the entire southern facing wall of the home, allowing you to enjoy a lovely view of Urbana Country Club's 18-hole golf course as natural light fill every room.
Property Specifics
| Single Family | |
| — | |
| — | |
| 1965 | |
| — | |
| — | |
| No | |
| — |
| Champaign | |
| Timber Hills | |
| — / Not Applicable | |
| — | |
| — | |
| — | |
| 11428189 | |
| 302105426006 |
Nearby Schools
| NAME: | DISTRICT: | DISTANCE: | |
|---|---|---|---|
|
Grade School
Wiley Elementary School |
116 | — | |
|
Middle School
Urbana Middle School |
116 | Not in DB | |
|
High School
Urbana High School |
116 | Not in DB | |
Property History
| DATE: | EVENT: | PRICE: | SOURCE: |
|---|---|---|---|
| 4 Aug, 2022 | Sold | $405,000 | MRED MLS |
| 29 Jun, 2022 | Under contract | $400,000 | MRED MLS |
| 29 Jun, 2022 | Listed for sale | $400,000 | MRED MLS |
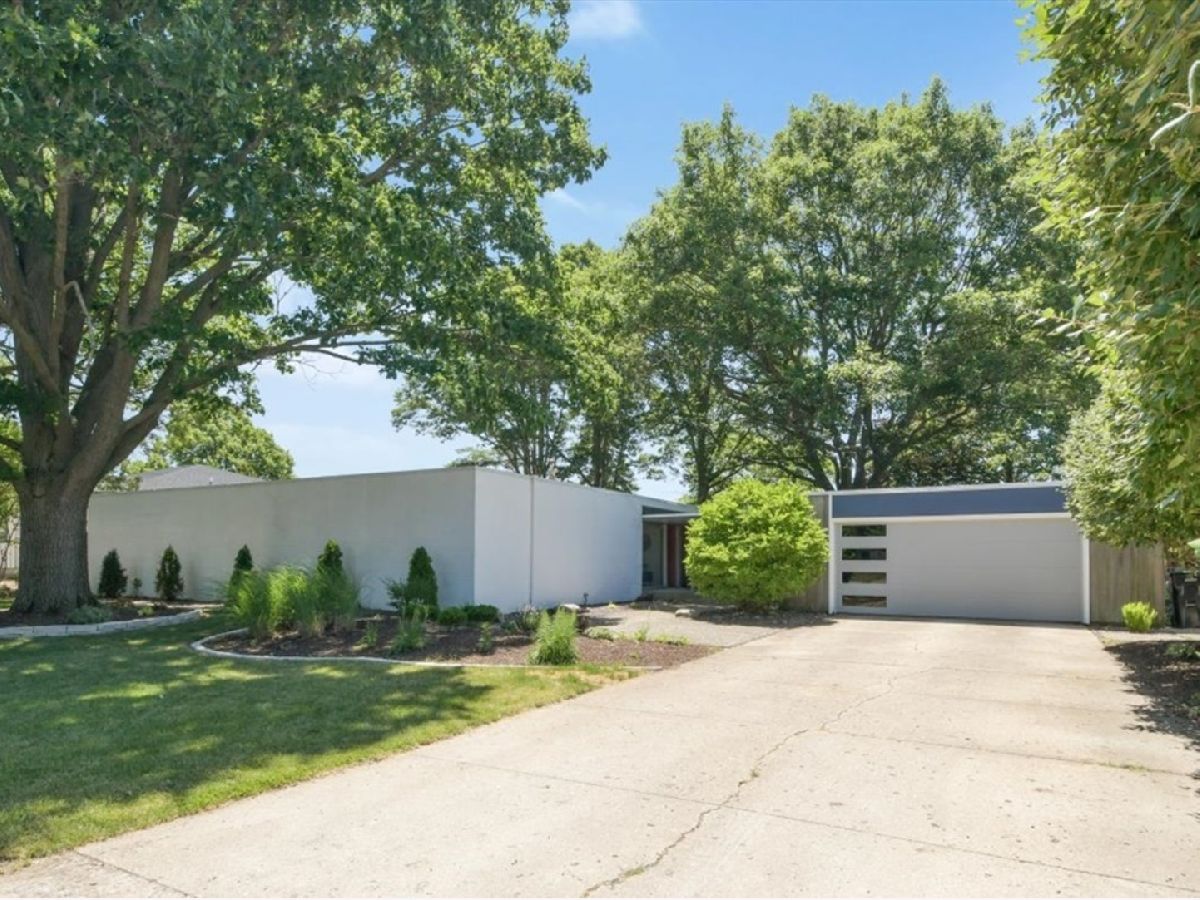
















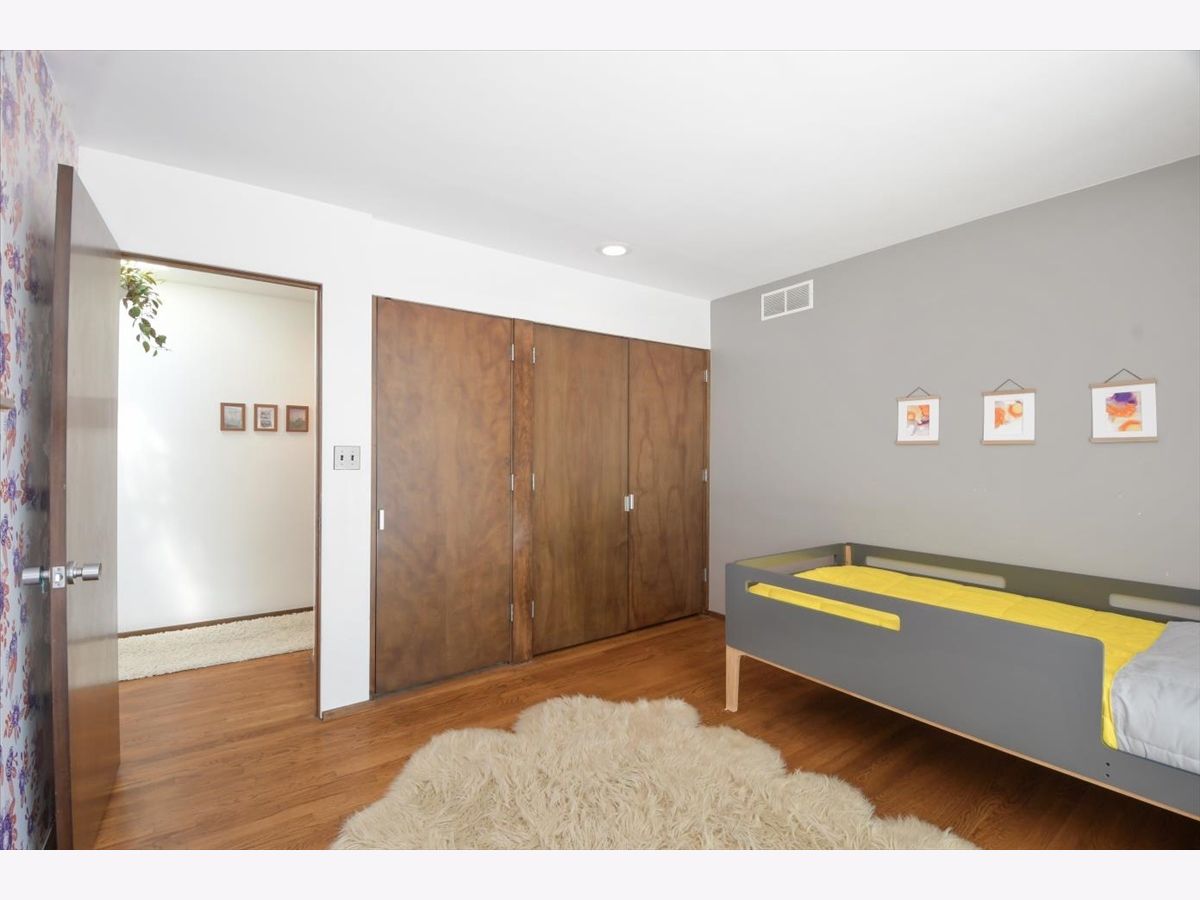

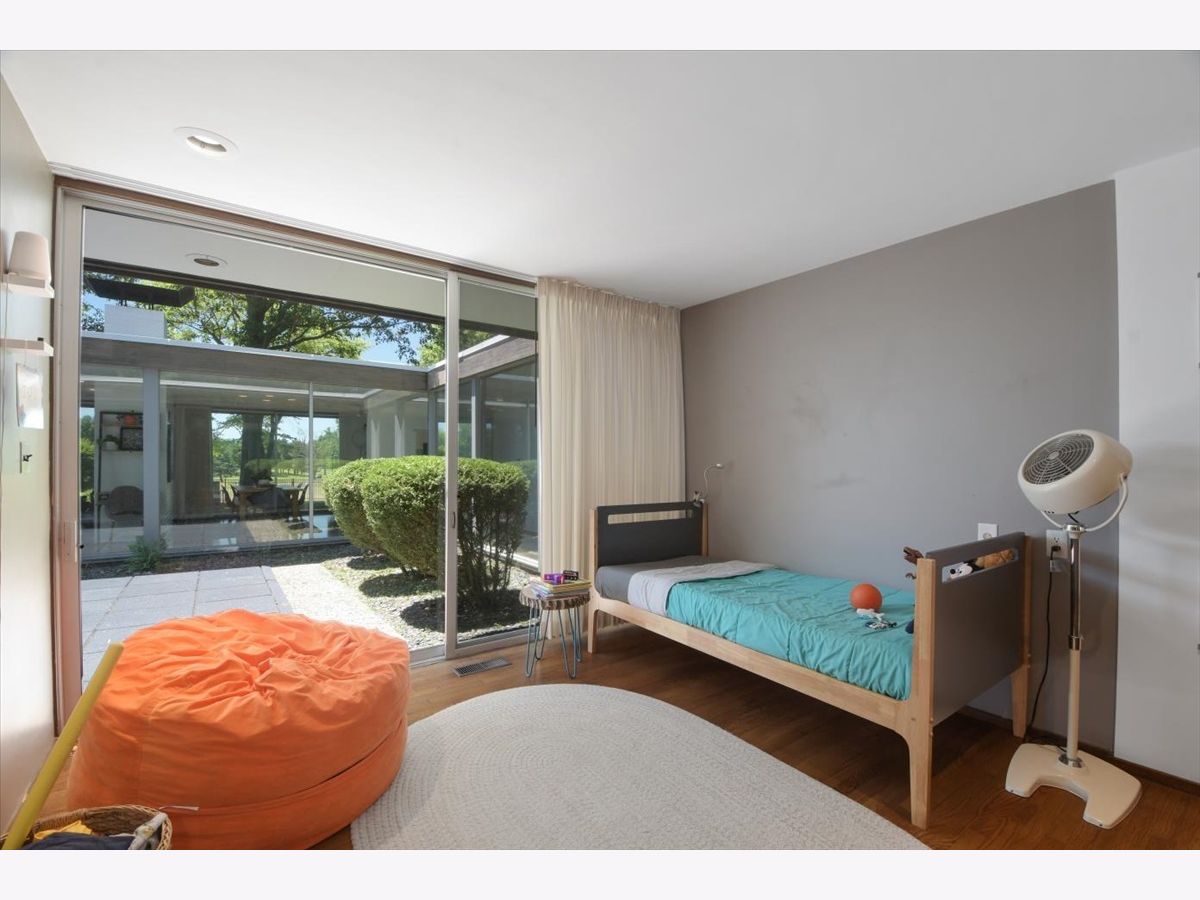







Room Specifics
Total Bedrooms: 3
Bedrooms Above Ground: 3
Bedrooms Below Ground: 0
Dimensions: —
Floor Type: —
Dimensions: —
Floor Type: —
Full Bathrooms: 2
Bathroom Amenities: —
Bathroom in Basement: —
Rooms: —
Basement Description: Crawl
Other Specifics
| 2 | |
| — | |
| — | |
| — | |
| — | |
| 110X150 | |
| — | |
| — | |
| — | |
| — | |
| Not in DB | |
| — | |
| — | |
| — | |
| — |
Tax History
| Year | Property Taxes |
|---|---|
| 2022 | $7,679 |
Contact Agent
Nearby Similar Homes
Nearby Sold Comparables
Contact Agent
Listing Provided By
KELLER WILLIAMS-TREC

