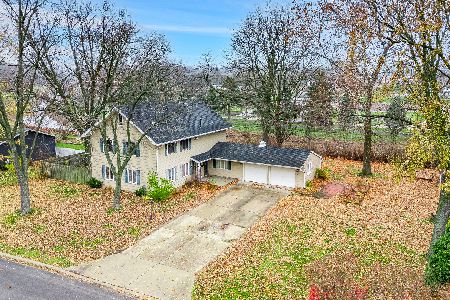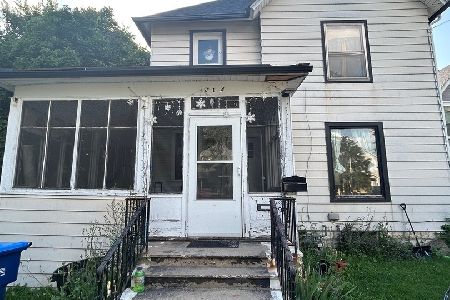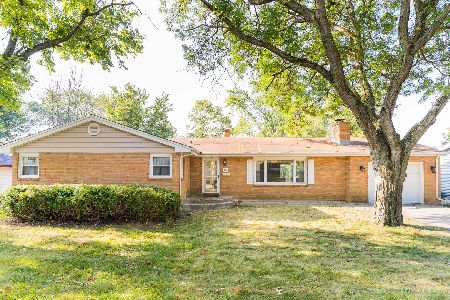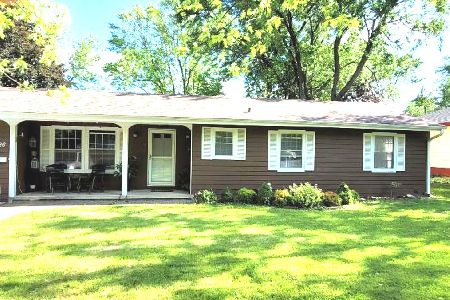303 Hillcrest Drive, Dekalb, Illinois 60115
$250,000
|
Sold
|
|
| Status: | Closed |
| Sqft: | 2,149 |
| Cost/Sqft: | $114 |
| Beds: | 4 |
| Baths: | 2 |
| Year Built: | 1963 |
| Property Taxes: | $5,661 |
| Days On Market: | 473 |
| Lot Size: | 0,00 |
Description
Welcome home to your 4BR, 2 Bathroom home with 4 levels of living and nothing left to do but move in! The main level welcomes you into the large living/dining room combo with newer LVP flooring and plenty of natural light. The kitchen offers plenty of cabinets and counter space for ample storage and prep space and also features an eat-in area. Upstairs offers 3 generously sized BRs that all boast hardwood floors and a full bathroom. Head down to the first lower level to find another BR and full bathroom along with a large family room with newer floors. Head down one more level to find the sub-basement that is ready to address your additional living and storage needs and includes crawl space access. Enjoy the Fall weather outdoors in your large fenced-in yard that also features a storage shed. So close to shopping, schools, parks/paths, NIU campus, I-88 and so much more!
Property Specifics
| Single Family | |
| — | |
| — | |
| 1963 | |
| — | |
| — | |
| No | |
| — |
| — | |
| Hillcrest | |
| 0 / Not Applicable | |
| — | |
| — | |
| — | |
| 12180835 | |
| 0814303008 |
Nearby Schools
| NAME: | DISTRICT: | DISTANCE: | |
|---|---|---|---|
|
Grade School
Jefferson Elementary School |
428 | — | |
|
Middle School
Clinton Rosette Middle School |
428 | Not in DB | |
|
High School
De Kalb High School |
428 | Not in DB | |
Property History
| DATE: | EVENT: | PRICE: | SOURCE: |
|---|---|---|---|
| 11 Jan, 2017 | Sold | $150,000 | MRED MLS |
| 5 Dec, 2016 | Under contract | $150,000 | MRED MLS |
| 4 Dec, 2016 | Listed for sale | $150,000 | MRED MLS |
| 12 Feb, 2025 | Sold | $250,000 | MRED MLS |
| 28 Nov, 2024 | Under contract | $244,900 | MRED MLS |
| 17 Oct, 2024 | Listed for sale | $244,900 | MRED MLS |
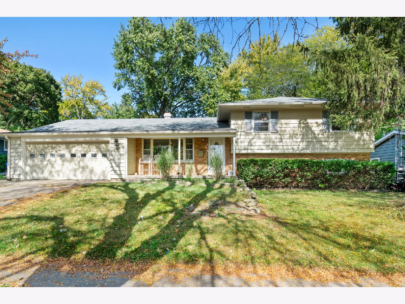
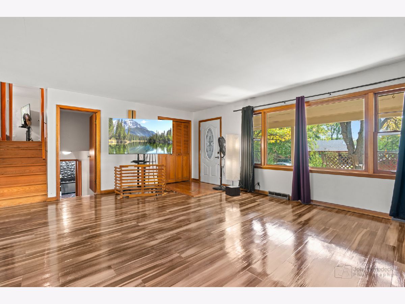
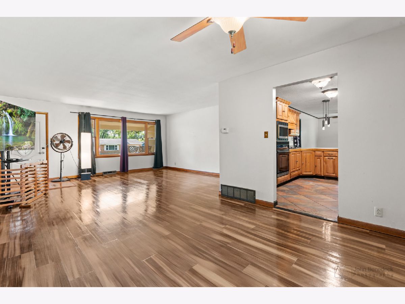
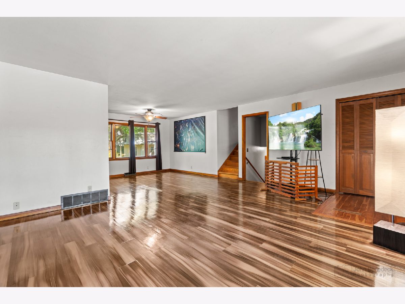
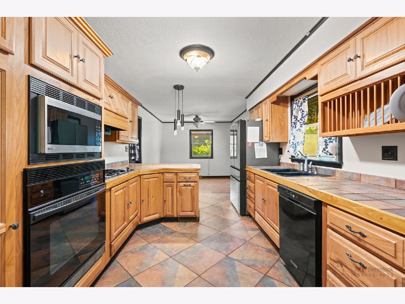
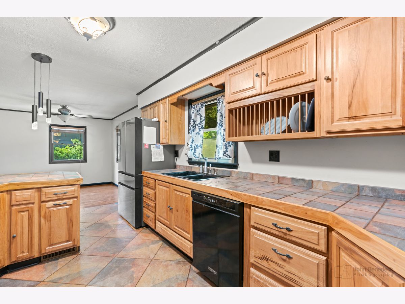
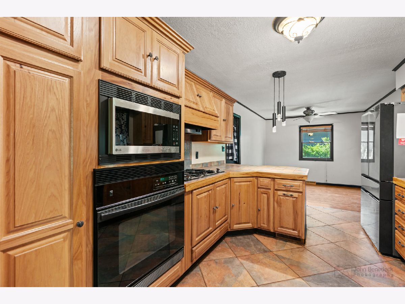
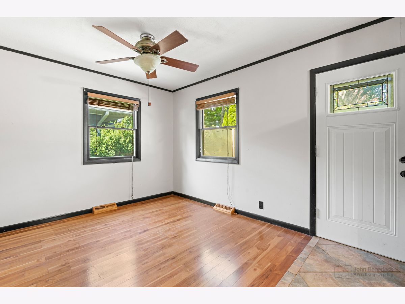
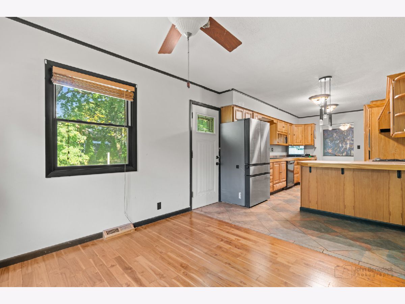
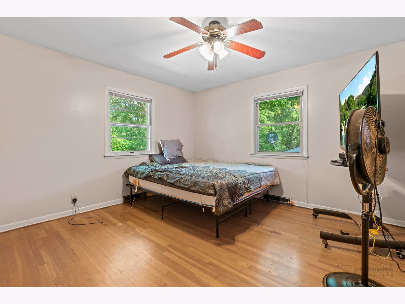
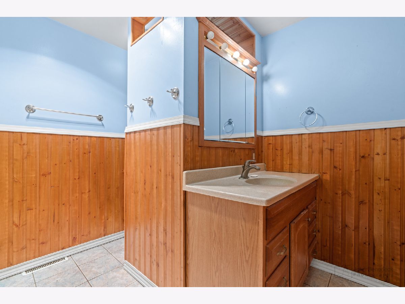
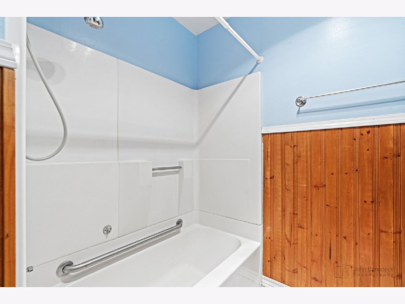
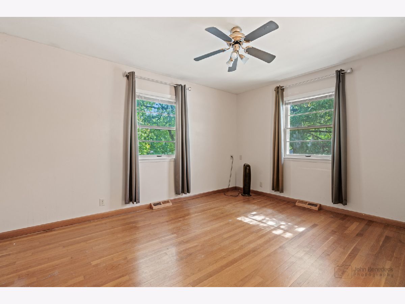
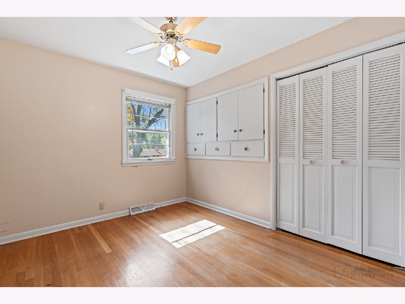
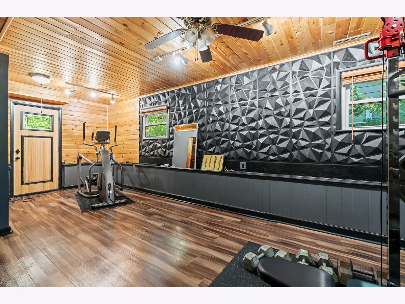
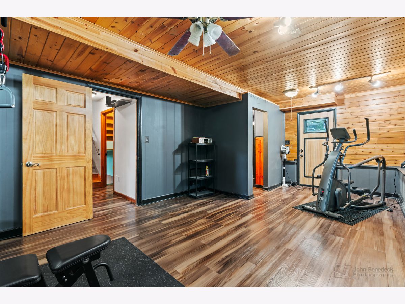
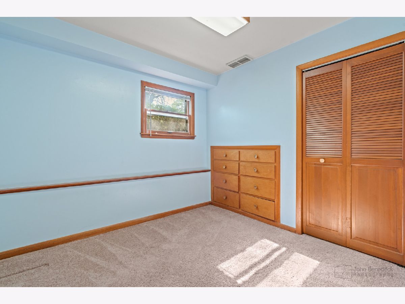
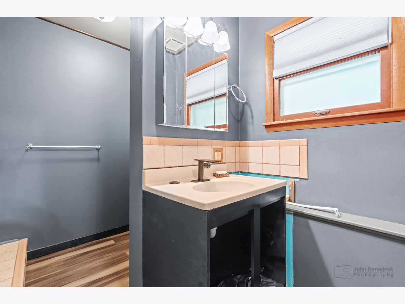
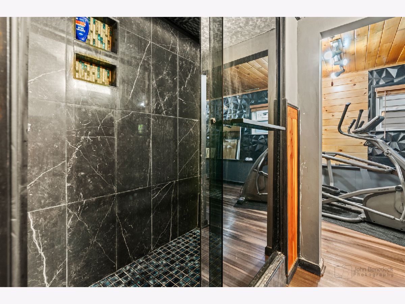
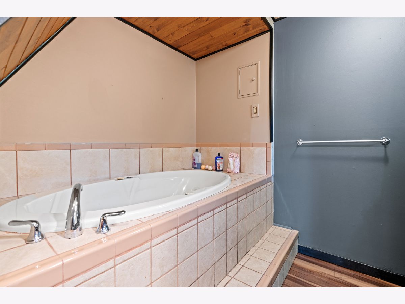
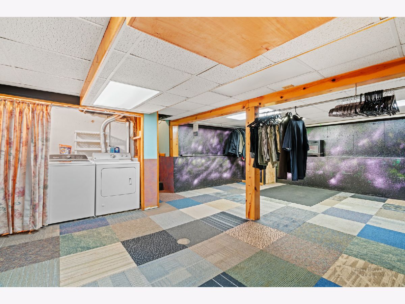
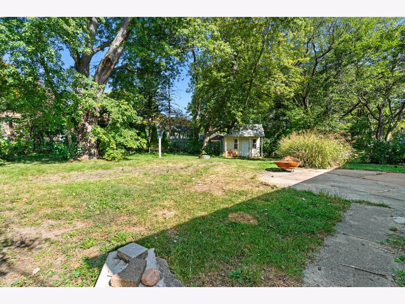
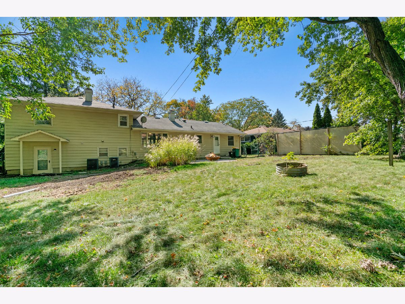
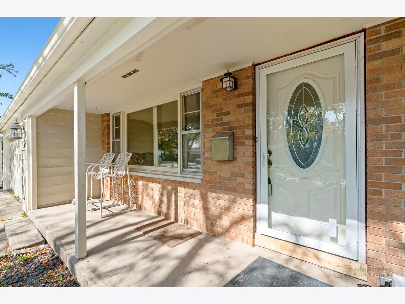
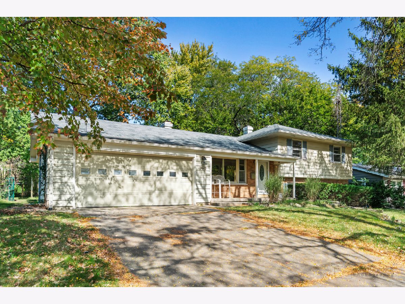
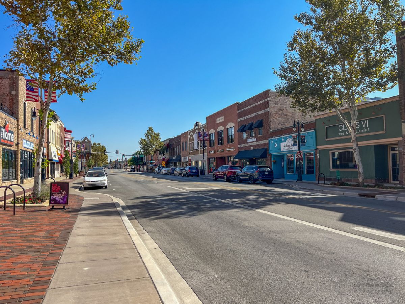
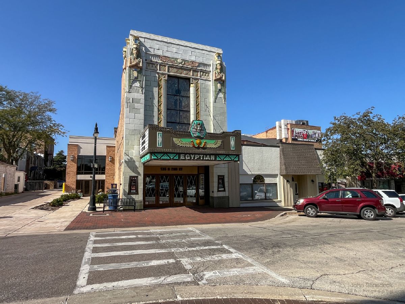
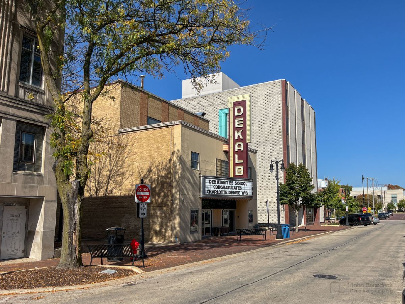
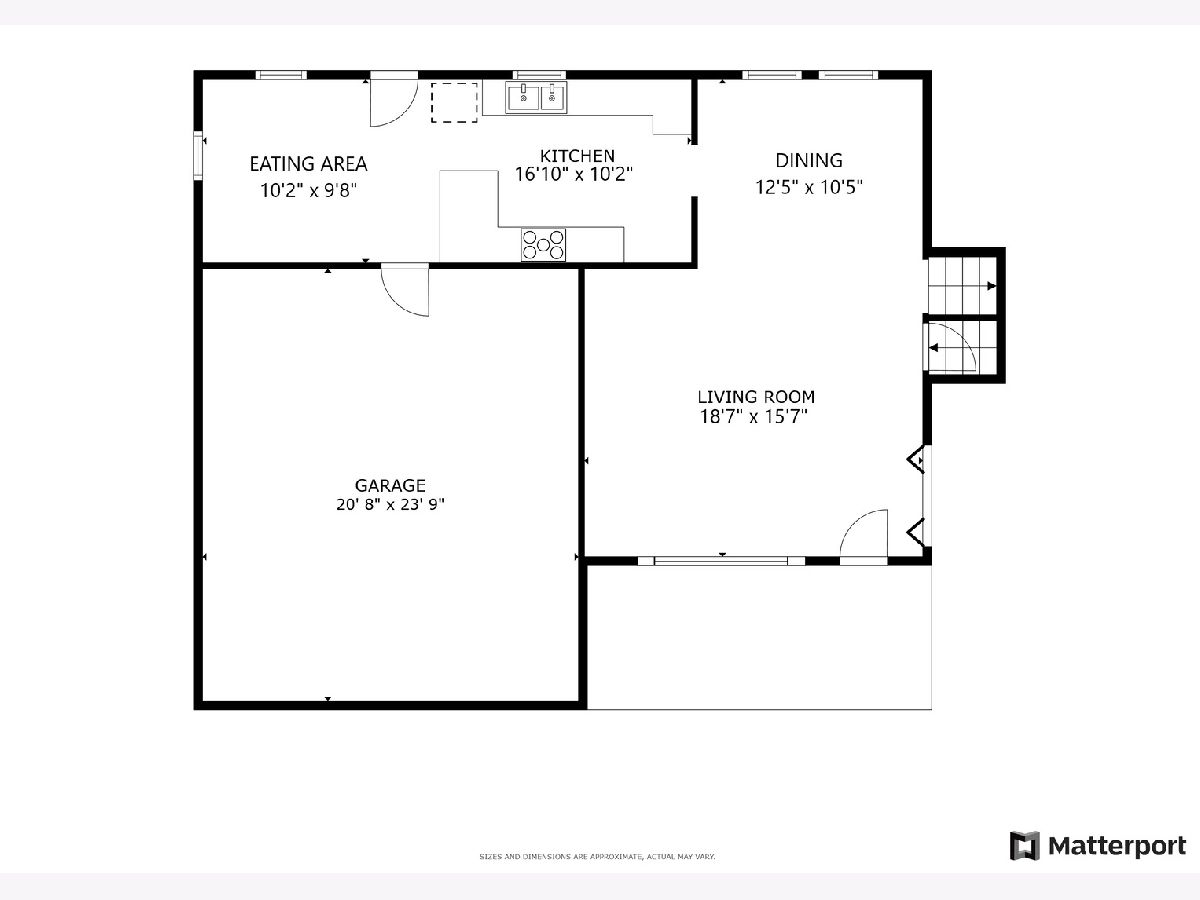
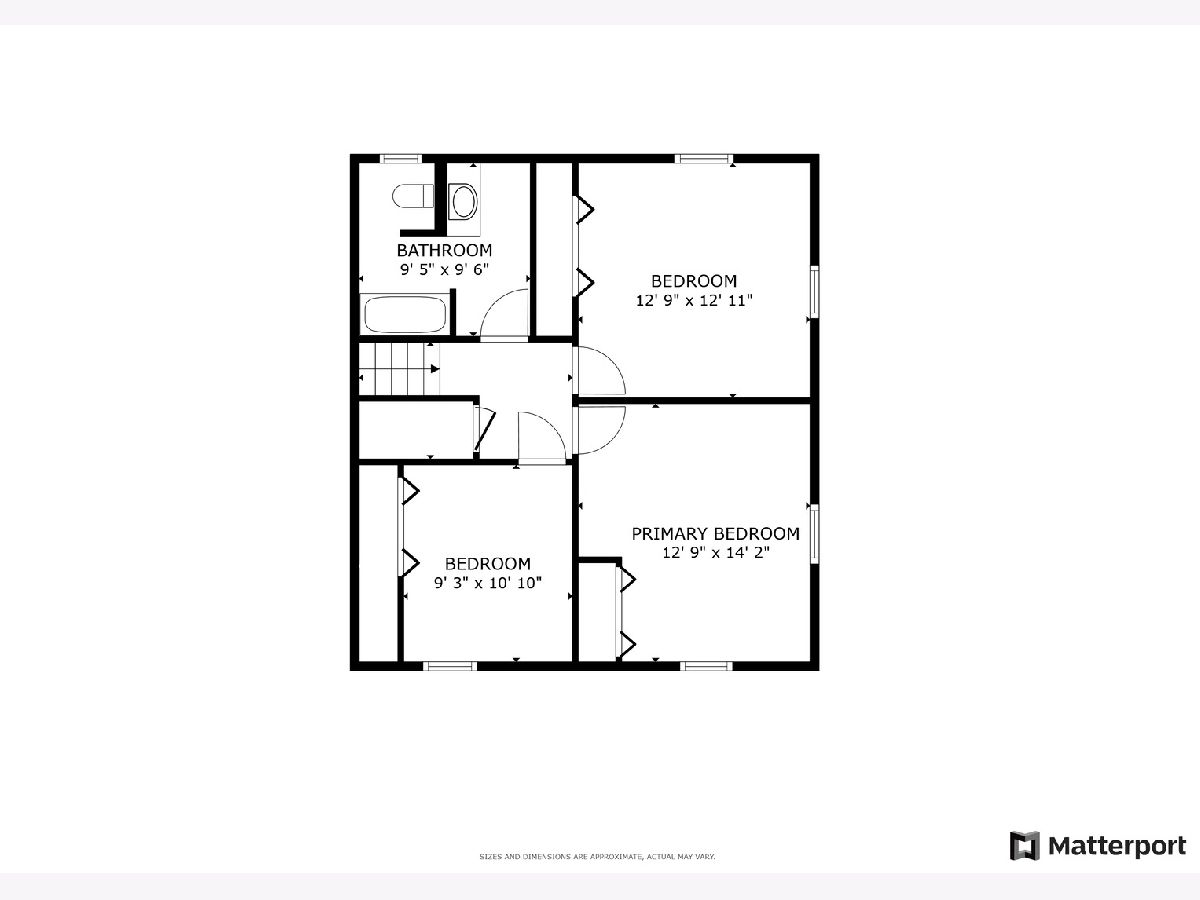
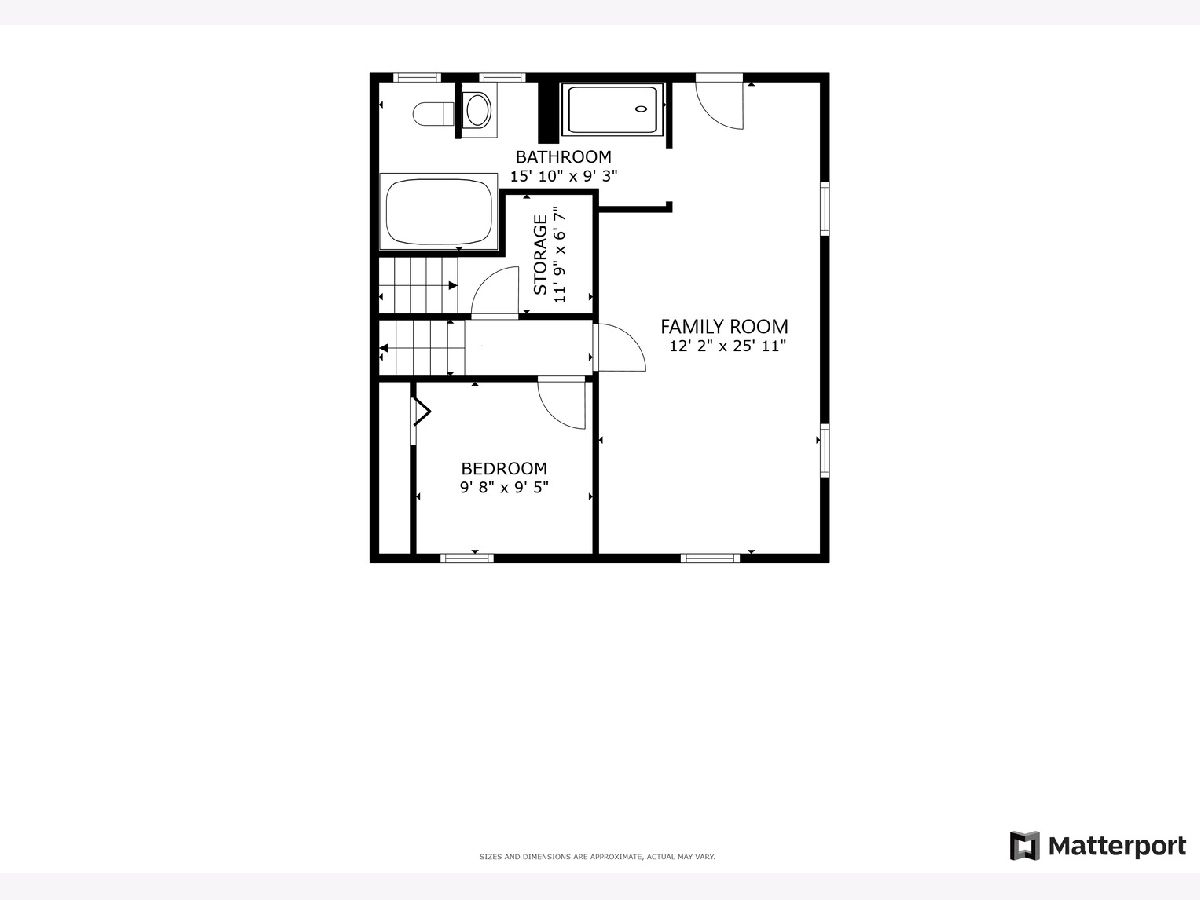
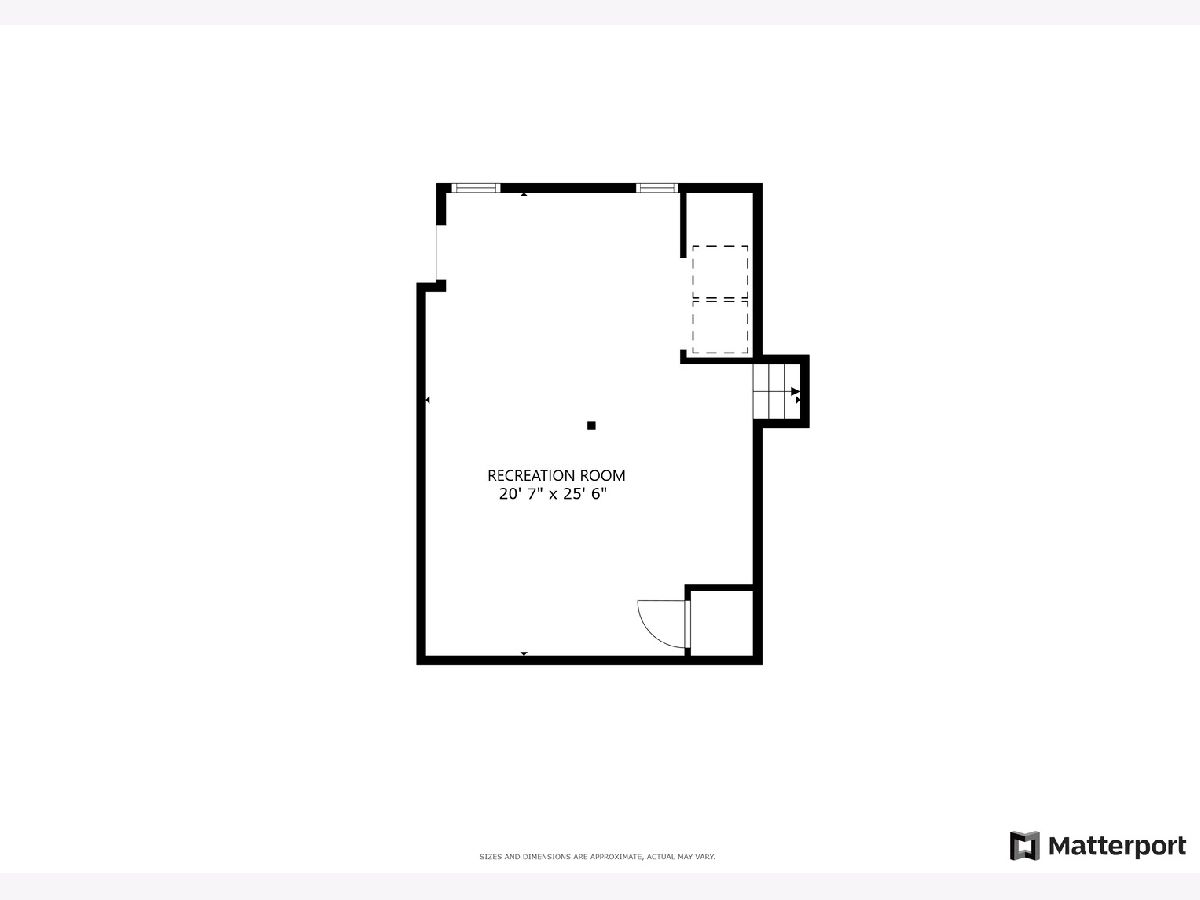
Room Specifics
Total Bedrooms: 4
Bedrooms Above Ground: 4
Bedrooms Below Ground: 0
Dimensions: —
Floor Type: —
Dimensions: —
Floor Type: —
Dimensions: —
Floor Type: —
Full Bathrooms: 2
Bathroom Amenities: Separate Shower,Soaking Tub
Bathroom in Basement: 1
Rooms: —
Basement Description: Finished
Other Specifics
| 2 | |
| — | |
| Concrete | |
| — | |
| — | |
| 10375 | |
| — | |
| — | |
| — | |
| — | |
| Not in DB | |
| — | |
| — | |
| — | |
| — |
Tax History
| Year | Property Taxes |
|---|---|
| 2017 | $5,309 |
| 2025 | $5,661 |
Contact Agent
Nearby Similar Homes
Nearby Sold Comparables
Contact Agent
Listing Provided By
Redfin Corporation


