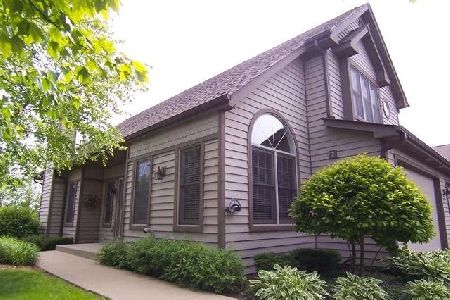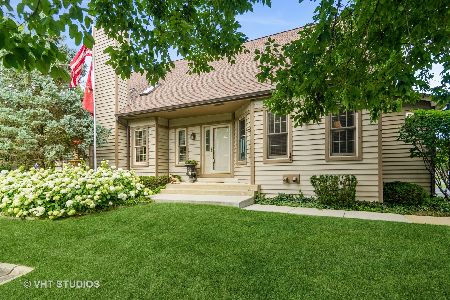303 Kazimour Drive, Barrington, Illinois 60010
$450,000
|
Sold
|
|
| Status: | Closed |
| Sqft: | 2,691 |
| Cost/Sqft: | $167 |
| Beds: | 3 |
| Baths: | 4 |
| Year Built: | 2000 |
| Property Taxes: | $7,709 |
| Days On Market: | 2842 |
| Lot Size: | 0,00 |
Description
Vacation living everyday with the beauty of the Fox River! WATERFRONT LOCATION in Port Barrington Shores. Sweeping beautiful water views from inside this stunning home & from the large entertaining-size deck off of the main level. Natural light flows through this 3 bedroom, 3.5 bath, 3-level townhome. Upper level features a sun-lit loft & 2 LARGE bedrooms, the Master & 2nd bedroom, both with full en-suite baths! Main floor hosts a newer kitchen with stainless steel appliances and an abundance of cabinets, formal dining room, a dramatic 2-story living/great room with high ceiling & windows, 3rd bedroom/office, & spacious laundry room. Lower level walkout has huge rec. & family room with wet-bar, microwave, fridge with ice maker, full bath, storage area and leads to a covered patio area. Marina & boat docks just steps away with boat slip rentals available. Walk to park-like area with grills & picnic tables for your enjoyment. 2-car garage with room for storage. Barrington schools!
Property Specifics
| Condos/Townhomes | |
| 3 | |
| — | |
| 2000 | |
| Full,Walkout | |
| BRIGADIERE | |
| Yes | |
| — |
| Lake | |
| Port Barrington Shores | |
| 463 / Monthly | |
| Insurance,Exterior Maintenance,Scavenger,Snow Removal,Other | |
| Community Well,Shared Well | |
| Septic Shared | |
| 09915418 | |
| 13033000880000 |
Nearby Schools
| NAME: | DISTRICT: | DISTANCE: | |
|---|---|---|---|
|
Grade School
North Barrington Elementary Scho |
220 | — | |
|
Middle School
Barrington Middle School-station |
220 | Not in DB | |
|
High School
Barrington High School |
220 | Not in DB | |
Property History
| DATE: | EVENT: | PRICE: | SOURCE: |
|---|---|---|---|
| 26 Apr, 2018 | Sold | $450,000 | MRED MLS |
| 12 Apr, 2018 | Under contract | $450,000 | MRED MLS |
| 12 Apr, 2018 | Listed for sale | $450,000 | MRED MLS |
Room Specifics
Total Bedrooms: 3
Bedrooms Above Ground: 3
Bedrooms Below Ground: 0
Dimensions: —
Floor Type: Carpet
Dimensions: —
Floor Type: Carpet
Full Bathrooms: 4
Bathroom Amenities: Whirlpool,Separate Shower
Bathroom in Basement: 1
Rooms: Recreation Room,Walk In Closet
Basement Description: Finished,Exterior Access
Other Specifics
| 2 | |
| Concrete Perimeter | |
| Asphalt | |
| Deck, Patio, Storms/Screens, Cable Access | |
| Channel Front,Nature Preserve Adjacent,River Front,Water View | |
| COMMON GROUND | |
| — | |
| Full | |
| Vaulted/Cathedral Ceilings, Skylight(s), Bar-Wet, Hardwood Floors, First Floor Bedroom, First Floor Laundry | |
| Range, Microwave, Dishwasher, High End Refrigerator, Bar Fridge, Washer, Dryer, Stainless Steel Appliance(s) | |
| Not in DB | |
| — | |
| — | |
| Park | |
| Gas Log, Gas Starter |
Tax History
| Year | Property Taxes |
|---|---|
| 2018 | $7,709 |
Contact Agent
Nearby Similar Homes
Nearby Sold Comparables
Contact Agent
Listing Provided By
Homesmart Connect LLC







