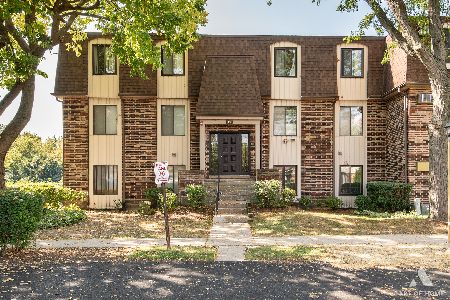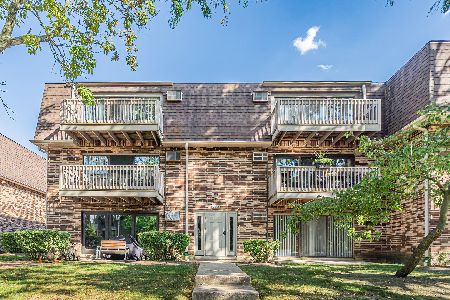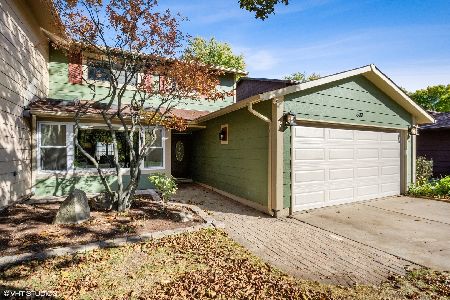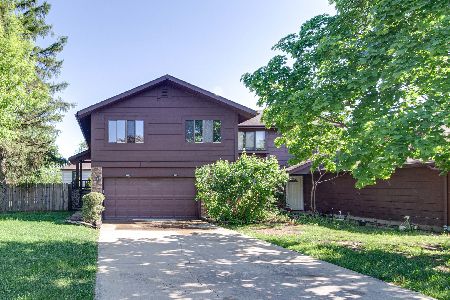303 Lakeside Drive, Vernon Hills, Illinois 60061
$205,500
|
Sold
|
|
| Status: | Closed |
| Sqft: | 1,881 |
| Cost/Sqft: | $106 |
| Beds: | 3 |
| Baths: | 2 |
| Year Built: | 1977 |
| Property Taxes: | $6,476 |
| Days On Market: | 4207 |
| Lot Size: | 0,00 |
Description
Well maintained home offers you wood laminate floor throughout most of the home, fenced backyard, attached garage and more! Spacious living/dining room combo with vaulted bar area with skylights. Eat-in kitchen with sliding glass door leading to brick paver patio. Family room with cozy brick fireplace. Second floor offers you three bedrooms with generous closet space and fabulous full bathroom with whirlpool.
Property Specifics
| Condos/Townhomes | |
| 2 | |
| — | |
| 1977 | |
| None | |
| — | |
| No | |
| — |
| Lake | |
| Villas By The Lake | |
| 0 / Not Applicable | |
| None | |
| Lake Michigan | |
| Sewer-Storm | |
| 08637142 | |
| 15081080020000 |
Property History
| DATE: | EVENT: | PRICE: | SOURCE: |
|---|---|---|---|
| 25 Jul, 2014 | Sold | $205,500 | MRED MLS |
| 9 Jun, 2014 | Under contract | $199,000 | MRED MLS |
| 6 Jun, 2014 | Listed for sale | $199,000 | MRED MLS |
| 5 Dec, 2022 | Sold | $305,000 | MRED MLS |
| 25 Oct, 2022 | Under contract | $310,000 | MRED MLS |
| 13 Oct, 2022 | Listed for sale | $310,000 | MRED MLS |
Room Specifics
Total Bedrooms: 3
Bedrooms Above Ground: 3
Bedrooms Below Ground: 0
Dimensions: —
Floor Type: Wood Laminate
Dimensions: —
Floor Type: Wood Laminate
Full Bathrooms: 2
Bathroom Amenities: —
Bathroom in Basement: —
Rooms: No additional rooms
Basement Description: None
Other Specifics
| 2 | |
| — | |
| Concrete | |
| Hot Tub, Brick Paver Patio | |
| — | |
| 37X110 | |
| — | |
| None | |
| Skylight(s), Bar-Dry, Wood Laminate Floors, First Floor Laundry | |
| Range, Microwave, Dishwasher, Refrigerator, Washer, Dryer, Disposal | |
| Not in DB | |
| — | |
| — | |
| None | |
| — |
Tax History
| Year | Property Taxes |
|---|---|
| 2014 | $6,476 |
| 2022 | $7,945 |
Contact Agent
Nearby Similar Homes
Nearby Sold Comparables
Contact Agent
Listing Provided By
RE/MAX Suburban







