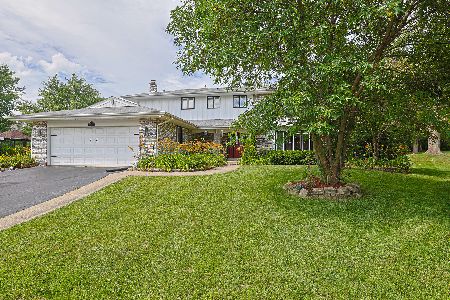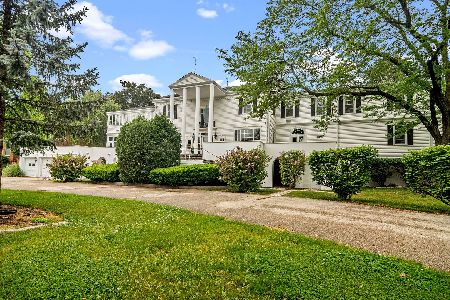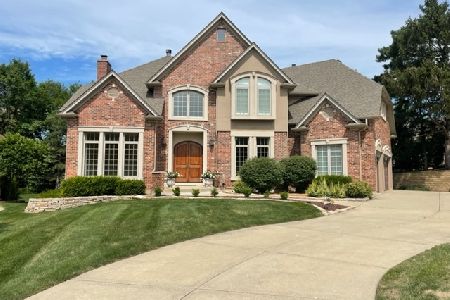303 Lexington Court, Schaumburg, Illinois 60173
$940,000
|
Sold
|
|
| Status: | Closed |
| Sqft: | 4,200 |
| Cost/Sqft: | $226 |
| Beds: | 4 |
| Baths: | 5 |
| Year Built: | 2002 |
| Property Taxes: | $19,000 |
| Days On Market: | 1673 |
| Lot Size: | 0,32 |
Description
WOW ~ this magnificent French provincial estate is sure to impress! Resort-like backyard is private, treelined and fenced-in, featuring a stunning paver patio, outdoor fireplace, pergola, and in-ground pool. Gourmet chef's kitchen boasts granite countertops, large center island with breakfast bar, cooktop, and prep area, separate eating area with table space, and stainless steel appliances including a beverage fridge and a convection oven with warming drawer. Dining room accented by a tray ceiling and chair rail. Convenient butler's pantry. Family room and living room both showcase beautiful gas log fireplaces. Impressive first-floor master suite is accented by a tray ceiling, and features his and hers walk-in closets, and luxurious master bath with dual vanities, whirlpool tub, and step-in shower with multiple showerheads. The craft room, laundry room, and a half bath complete the main floor. 2nd and 3rd bedrooms share a jack & jill bath, and 4th bedroom has a private en suite bath. Second floor also features a loft area that can be used as a study, a play room, or whatever suits your needs! Finished basement offers even more living space with large rec and game room, and a half bath. Zoned heating and cooling. Three-car attached heated garage and stately brick driveway. Private cul-de-sac-lot nestled in an exclusive neighborhood. Centrally located near any amenity you could want ~ just minutes from the Woodfield mall corridor with shopping/dining. Near I-90 and 290 for easy commuting. This one-of-a-kind property is truly outstanding... WELCOME HOME!
Property Specifics
| Single Family | |
| — | |
| French Provincial | |
| 2002 | |
| Partial | |
| — | |
| No | |
| 0.32 |
| Cook | |
| Lexington Fields Estates | |
| 0 / Not Applicable | |
| None | |
| Public | |
| Public Sewer | |
| 11136815 | |
| 07242100050000 |
Nearby Schools
| NAME: | DISTRICT: | DISTANCE: | |
|---|---|---|---|
|
Grade School
Fairview Elementary School |
54 | — | |
|
Middle School
Margaret Mead Junior High School |
54 | Not in DB | |
|
High School
J B Conant High School |
211 | Not in DB | |
Property History
| DATE: | EVENT: | PRICE: | SOURCE: |
|---|---|---|---|
| 7 Sep, 2021 | Sold | $940,000 | MRED MLS |
| 14 Jul, 2021 | Under contract | $949,000 | MRED MLS |
| 25 Jun, 2021 | Listed for sale | $949,000 | MRED MLS |
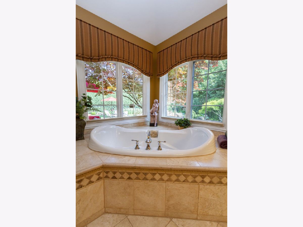
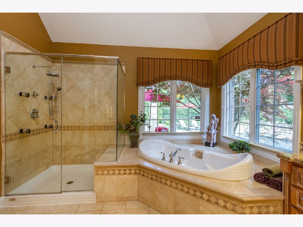
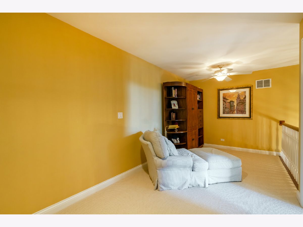
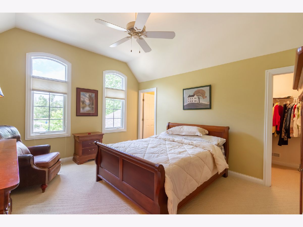
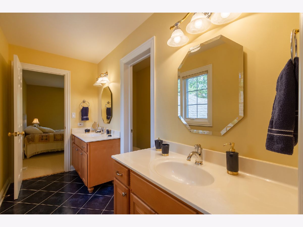
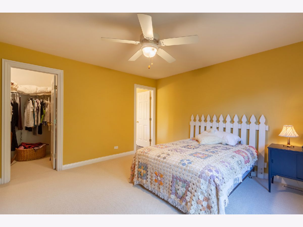
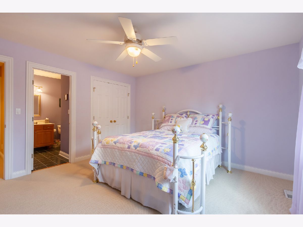
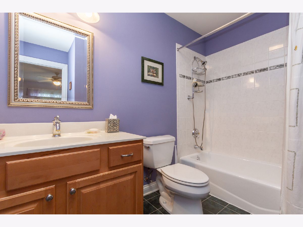
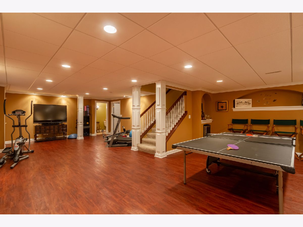
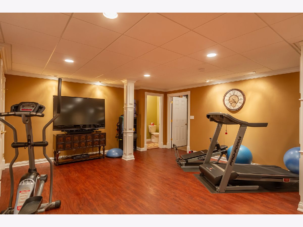
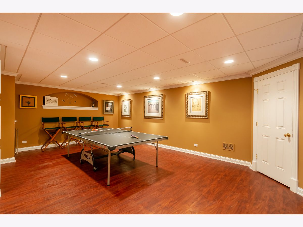
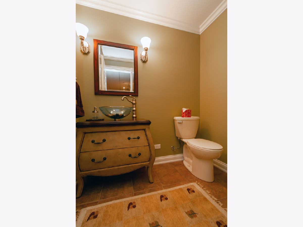
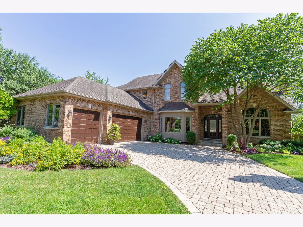
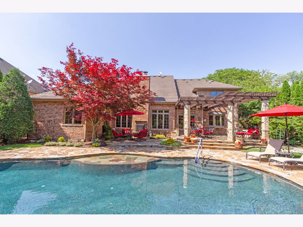
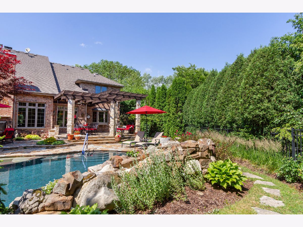
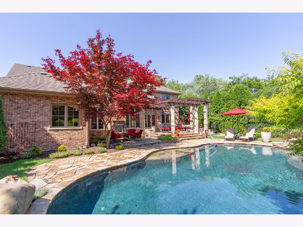
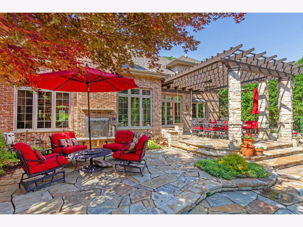
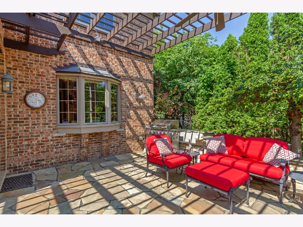
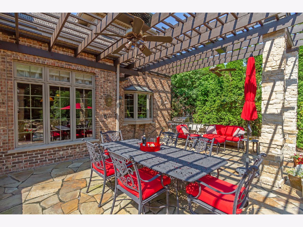
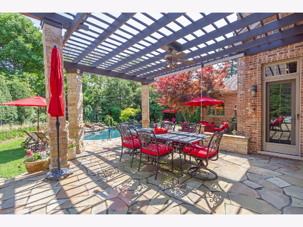
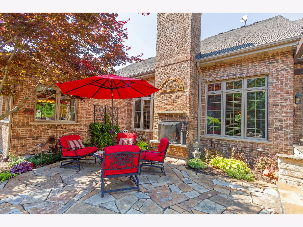
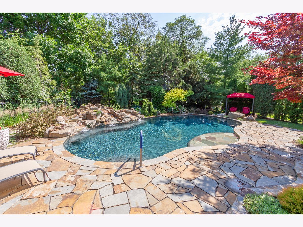
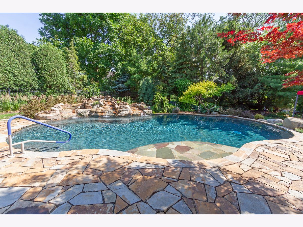
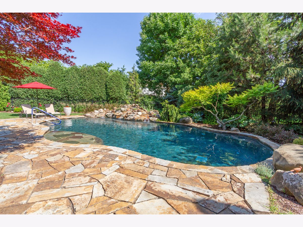
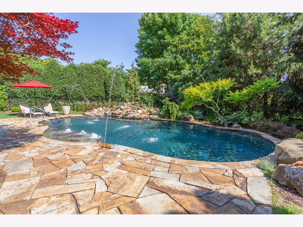
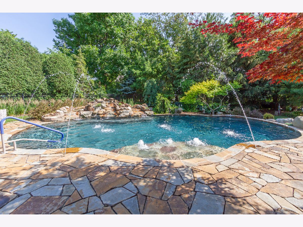
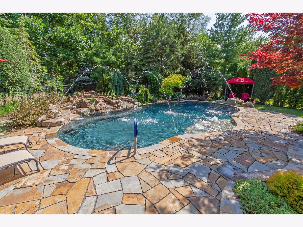
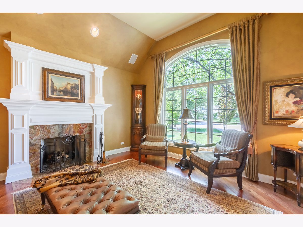
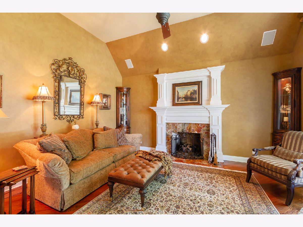
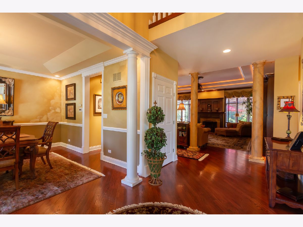
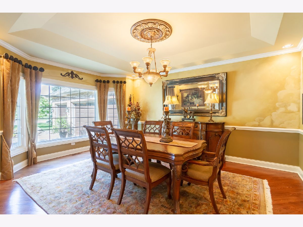
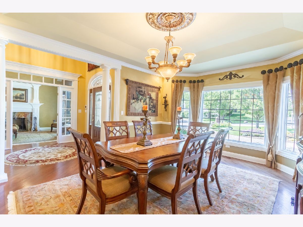
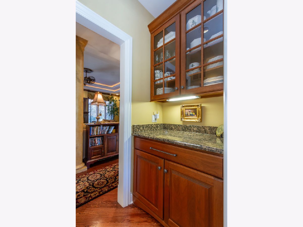
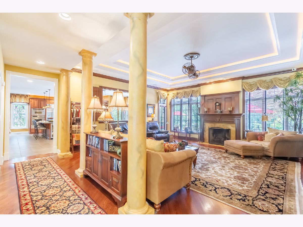
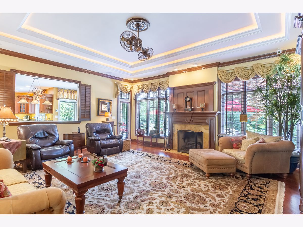
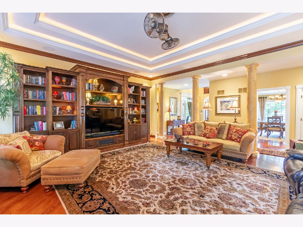
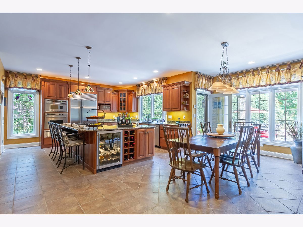
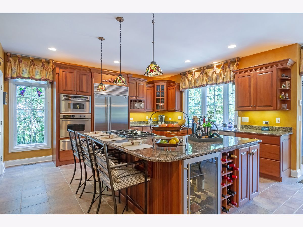
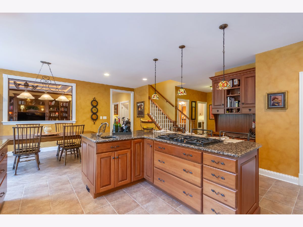
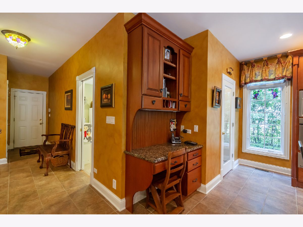
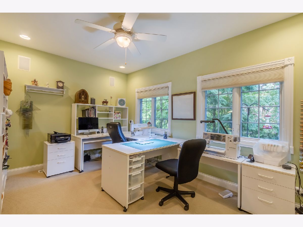
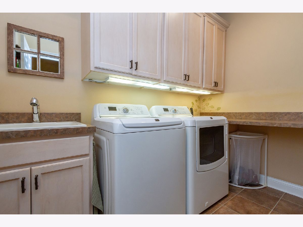
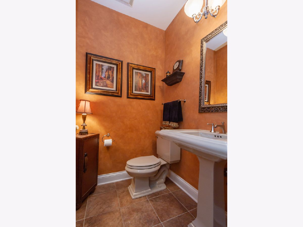
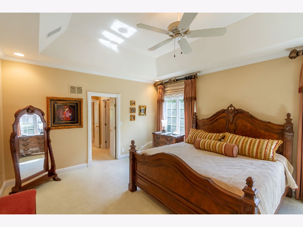
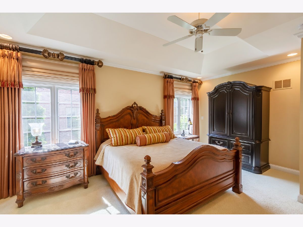
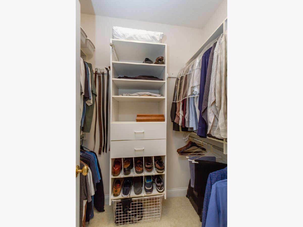
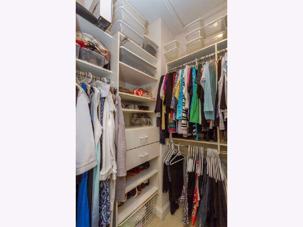
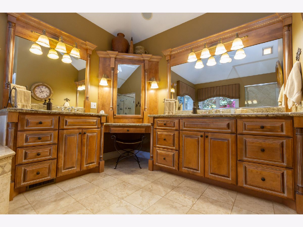
Room Specifics
Total Bedrooms: 4
Bedrooms Above Ground: 4
Bedrooms Below Ground: 0
Dimensions: —
Floor Type: Carpet
Dimensions: —
Floor Type: Carpet
Dimensions: —
Floor Type: Carpet
Full Bathrooms: 5
Bathroom Amenities: Whirlpool,Separate Shower,Double Sink,Full Body Spray Shower
Bathroom in Basement: 1
Rooms: Recreation Room,Foyer,Loft,Bonus Room,Deck
Basement Description: Finished
Other Specifics
| 3 | |
| Concrete Perimeter | |
| Brick | |
| Brick Paver Patio, In Ground Pool, Storms/Screens | |
| Cul-De-Sac,Fenced Yard,Landscaped,Mature Trees | |
| 13782 | |
| — | |
| Full | |
| Vaulted/Cathedral Ceilings, Hardwood Floors, First Floor Bedroom, First Floor Laundry, First Floor Full Bath, Walk-In Closet(s), Coffered Ceiling(s), Separate Dining Room | |
| Range, Microwave, Dishwasher, Refrigerator, Washer, Dryer, Disposal, Stainless Steel Appliance(s), Wine Refrigerator, Cooktop | |
| Not in DB | |
| Sidewalks, Street Lights, Street Paved | |
| — | |
| — | |
| Attached Fireplace Doors/Screen, Gas Log, Includes Accessories, More than one |
Tax History
| Year | Property Taxes |
|---|---|
| 2021 | $19,000 |
Contact Agent
Nearby Similar Homes
Nearby Sold Comparables
Contact Agent
Listing Provided By
RE/MAX Suburban

