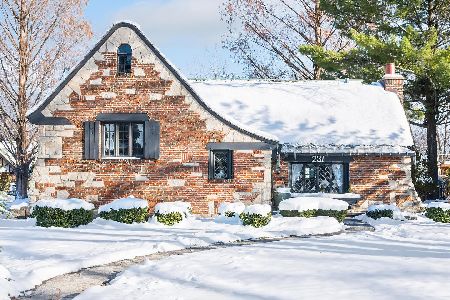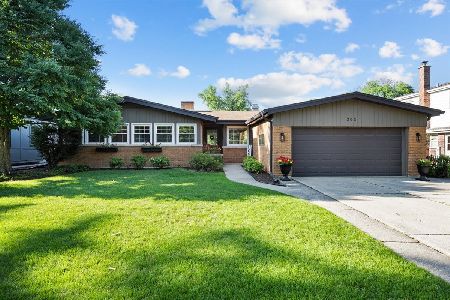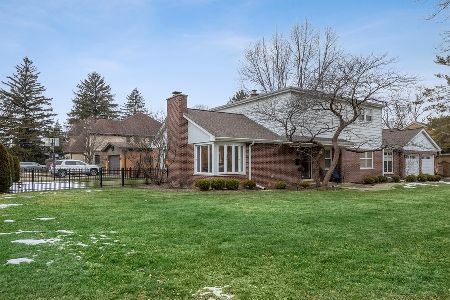303 Marion Street, Elmhurst, Illinois 60126
$691,850
|
Sold
|
|
| Status: | Closed |
| Sqft: | 1,918 |
| Cost/Sqft: | $339 |
| Beds: | 4 |
| Baths: | 3 |
| Year Built: | 1952 |
| Property Taxes: | $10,164 |
| Days On Market: | 1711 |
| Lot Size: | 0,20 |
Description
Highly sought after, walk to downtown Elmhurst! A unique opportunity to own a completely updated and open, light and bright 4 bedroom 2 and a half bath one story living, ranch home! Front door opens to a beautiful, open living room with a marble surround gas fireplace and a stunning, serine view of a fully fenced, professionally landscaped backyard and a spacious, refurbished deck. Living room opens to an amazingly large eating area and a completely renovated, spacious, open kitchen including an island, newer stainless steel appliances, lovely quartz countertops and refinished, hardwood floors throughout. 4 spacious, first floor bedrooms including a first floor full bath with separate walk in shower and dual sink vanity. Powder room off the convenient and newly renovated, first floor laundry room and mudroom with ample storage space. Lower level includes a newly remodeled full bath, 5th bedroom/playroom/office and sizable rec room ready for relaxation and/or entertainment with a walk up drybar. Large storage area that could be finished for more lower level living space. Convenient and spacious two car garage. New air conditioner and water heater. Newer windows, roof, gutters, tuckpointing, fence and so much more. Unique, Central location close to train, restaurants, shops, and quick access to highways. Don't miss this special opportunity to live so close to downtown Elmhurst!
Property Specifics
| Single Family | |
| — | |
| Ranch | |
| 1952 | |
| Full | |
| — | |
| No | |
| 0.2 |
| Du Page | |
| — | |
| 0 / Not Applicable | |
| None | |
| Lake Michigan | |
| Public Sewer | |
| 11087862 | |
| 0601305014 |
Nearby Schools
| NAME: | DISTRICT: | DISTANCE: | |
|---|---|---|---|
|
Grade School
Hawthorne Elementary School |
205 | — | |
|
Middle School
Sandburg Middle School |
205 | Not in DB | |
|
High School
York Community High School |
205 | Not in DB | |
Property History
| DATE: | EVENT: | PRICE: | SOURCE: |
|---|---|---|---|
| 8 Jul, 2021 | Sold | $691,850 | MRED MLS |
| 16 May, 2021 | Under contract | $650,000 | MRED MLS |
| 12 May, 2021 | Listed for sale | $650,000 | MRED MLS |
| 31 Aug, 2023 | Sold | $817,500 | MRED MLS |
| 11 Aug, 2023 | Under contract | $874,999 | MRED MLS |
| — | Last price change | $899,999 | MRED MLS |
| 11 Jul, 2023 | Listed for sale | $899,999 | MRED MLS |
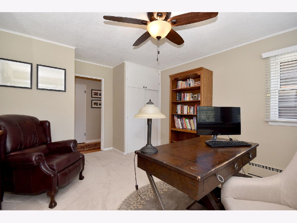
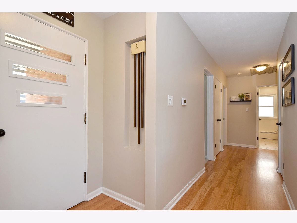
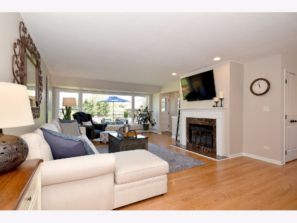
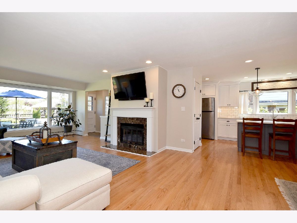
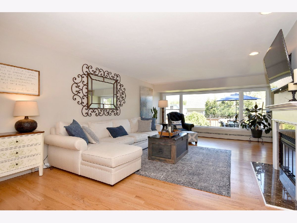
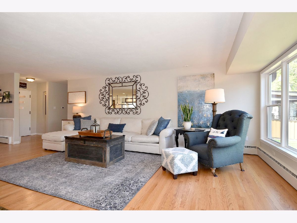
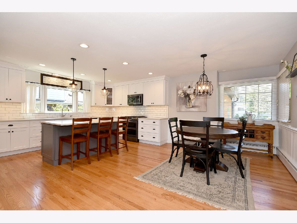
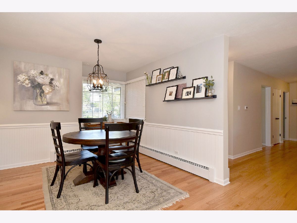
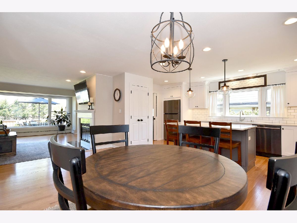
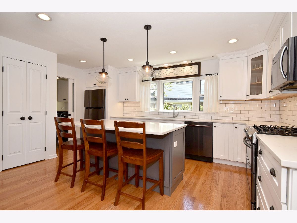
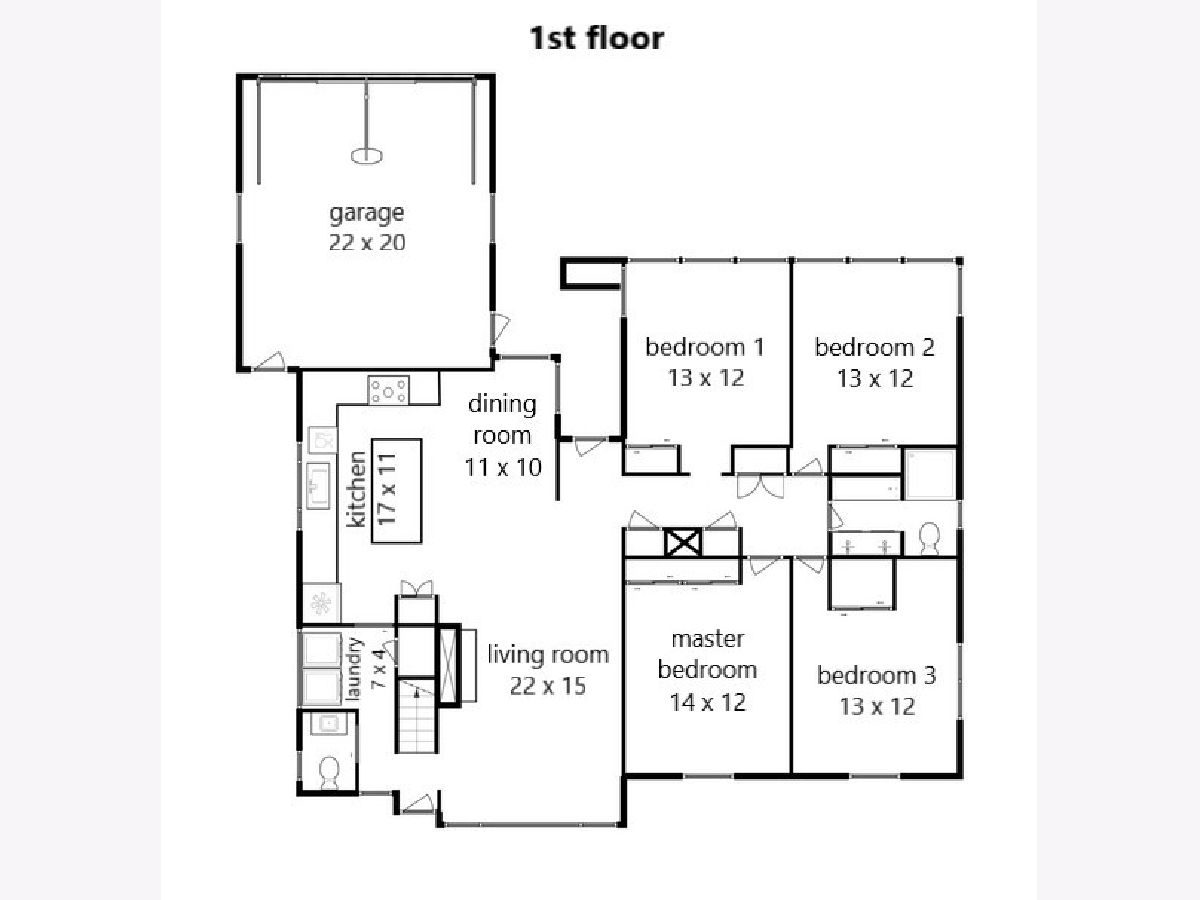
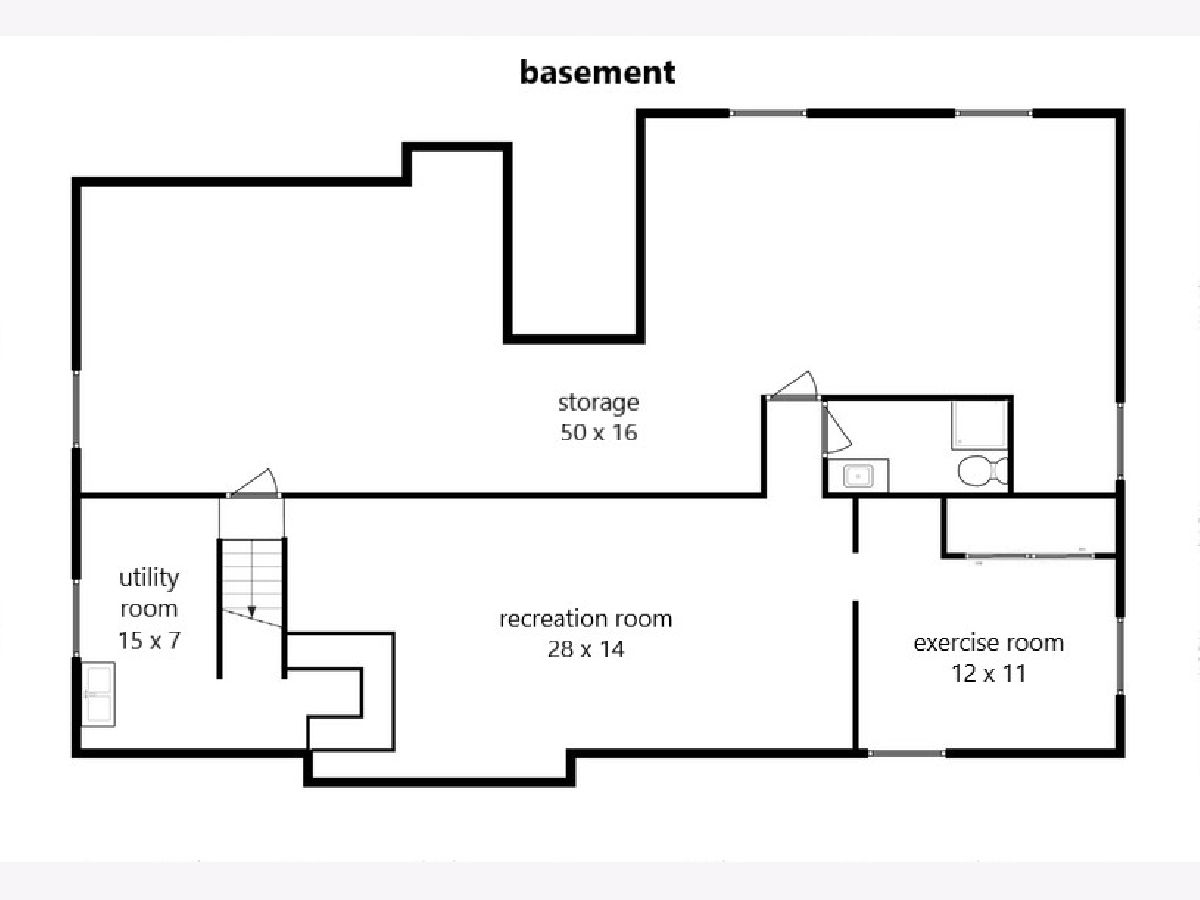
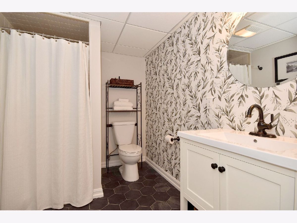
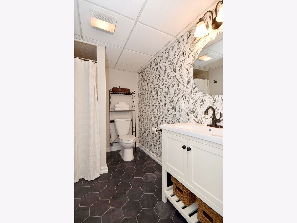
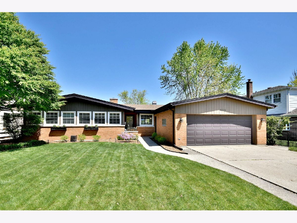
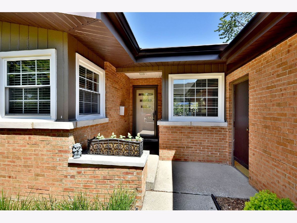
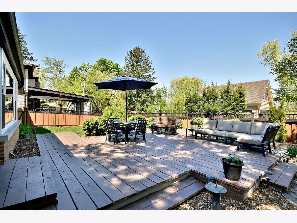
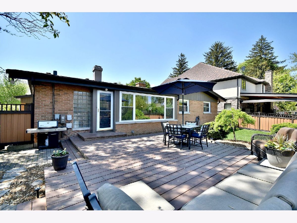
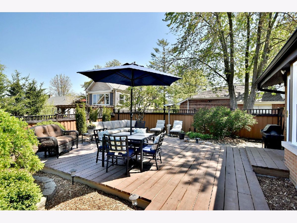
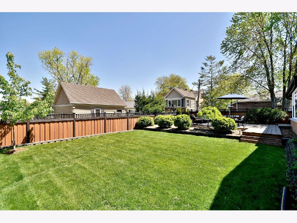
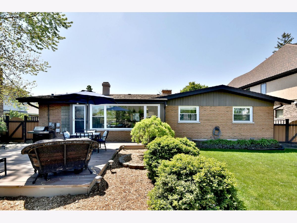
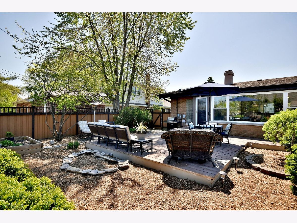
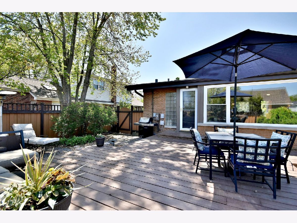
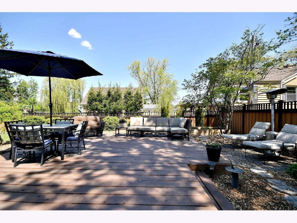
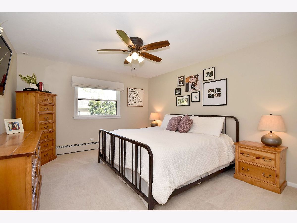
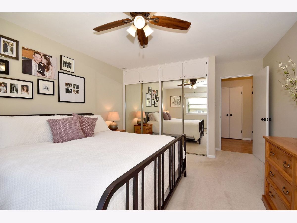
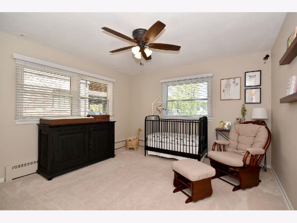
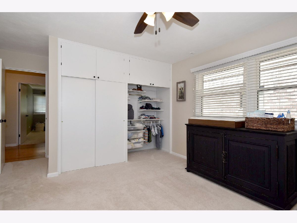
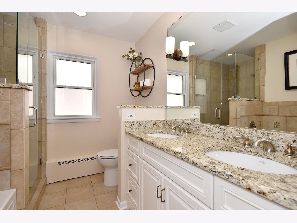
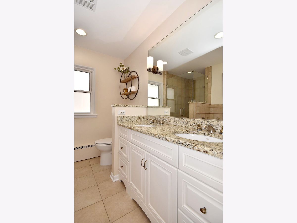
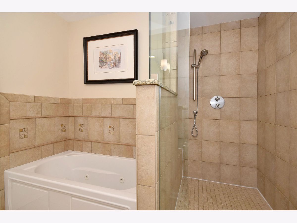
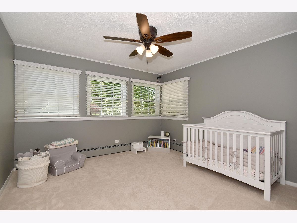
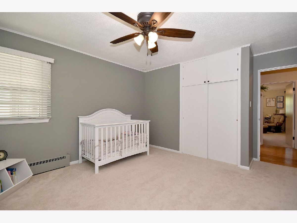
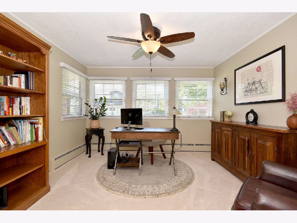
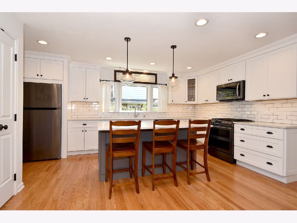
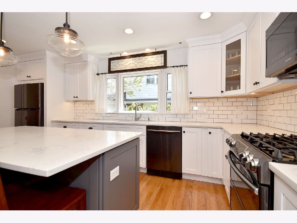
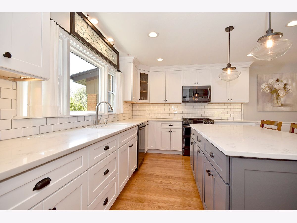
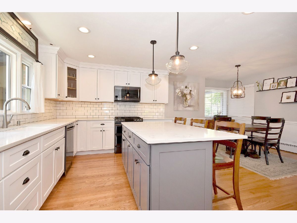
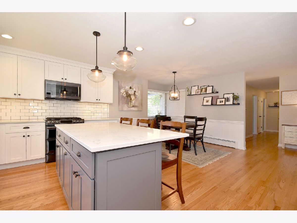
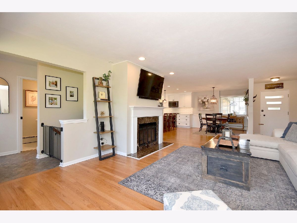
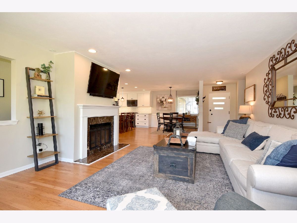
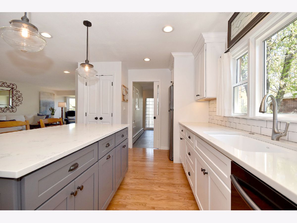
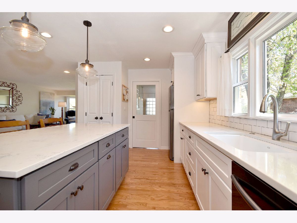
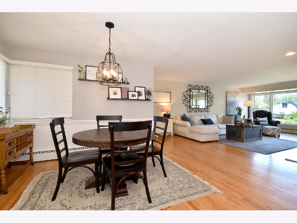
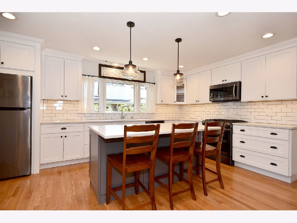
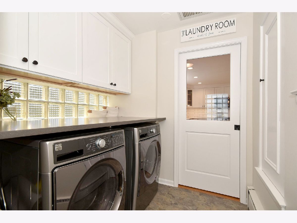
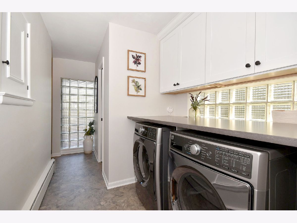
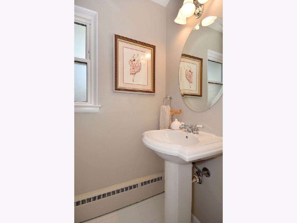
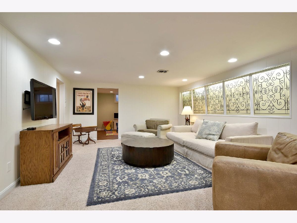
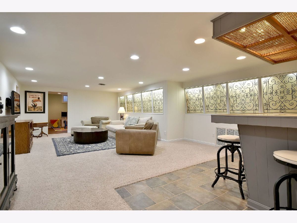
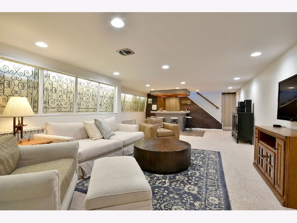
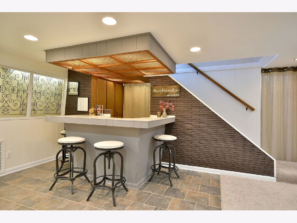
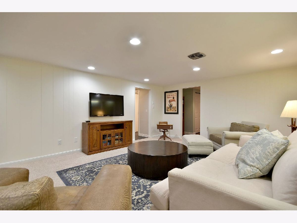
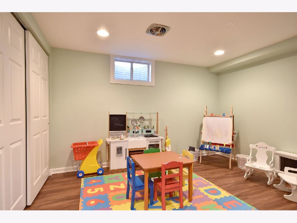
Room Specifics
Total Bedrooms: 5
Bedrooms Above Ground: 4
Bedrooms Below Ground: 1
Dimensions: —
Floor Type: Carpet
Dimensions: —
Floor Type: Carpet
Dimensions: —
Floor Type: Carpet
Dimensions: —
Floor Type: —
Full Bathrooms: 3
Bathroom Amenities: Separate Shower
Bathroom in Basement: 1
Rooms: Bedroom 5,Recreation Room,Utility Room-Lower Level
Basement Description: Finished
Other Specifics
| 2 | |
| Concrete Perimeter | |
| Concrete | |
| Deck, Storms/Screens | |
| Fenced Yard | |
| 70 X 125 | |
| — | |
| None | |
| Bar-Dry, Hardwood Floors, First Floor Bedroom, First Floor Laundry, First Floor Full Bath | |
| — | |
| Not in DB | |
| Curbs, Sidewalks, Street Lights, Street Paved | |
| — | |
| — | |
| Wood Burning, Gas Log |
Tax History
| Year | Property Taxes |
|---|---|
| 2021 | $10,164 |
| 2023 | $11,072 |
Contact Agent
Nearby Similar Homes
Nearby Sold Comparables
Contact Agent
Listing Provided By
L.W. Reedy Real Estate





