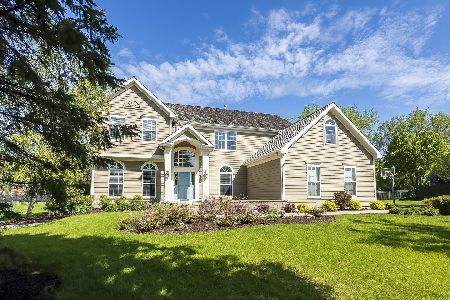303 Morgan Lane, Fox River Grove, Illinois 60021
$590,000
|
Sold
|
|
| Status: | Closed |
| Sqft: | 4,121 |
| Cost/Sqft: | $145 |
| Beds: | 4 |
| Baths: | 4 |
| Year Built: | 2001 |
| Property Taxes: | $14,008 |
| Days On Market: | 5244 |
| Lot Size: | 0,57 |
Description
Looking for a newer home that is open, large, & luxurious, in the Barrington School District? This home has it all! Fantastic neighborhood, private wooded lot, city water & sewer, kitchen w/ 2 granite islands, Viking cooktop, travertine & bronze backsplash, 2-story foyer & family room, custom moldings, built-in book shelves, copper treated coffered ceilings, hardwood floors, newer carpet. Finished basement w/ 2nd kit
Property Specifics
| Single Family | |
| — | |
| Colonial | |
| 2001 | |
| Partial | |
| DELMAR | |
| No | |
| 0.57 |
| Lake | |
| Hunters Farm | |
| 0 / Not Applicable | |
| None | |
| Public | |
| Public Sewer | |
| 07902900 | |
| 13211030430000 |
Nearby Schools
| NAME: | DISTRICT: | DISTANCE: | |
|---|---|---|---|
|
Grade School
Countryside Elementary School |
220 | — | |
|
Middle School
Barrington Middle School-prairie |
220 | Not in DB | |
|
High School
Barrington High School |
220 | Not in DB | |
Property History
| DATE: | EVENT: | PRICE: | SOURCE: |
|---|---|---|---|
| 28 Jun, 2012 | Sold | $590,000 | MRED MLS |
| 25 May, 2012 | Under contract | $599,000 | MRED MLS |
| — | Last price change | $619,000 | MRED MLS |
| 14 Sep, 2011 | Listed for sale | $639,000 | MRED MLS |
| 6 Jun, 2024 | Sold | $795,000 | MRED MLS |
| 15 May, 2024 | Under contract | $795,000 | MRED MLS |
| 10 May, 2024 | Listed for sale | $795,000 | MRED MLS |
Room Specifics
Total Bedrooms: 4
Bedrooms Above Ground: 4
Bedrooms Below Ground: 0
Dimensions: —
Floor Type: Carpet
Dimensions: —
Floor Type: Carpet
Dimensions: —
Floor Type: Carpet
Full Bathrooms: 4
Bathroom Amenities: Separate Shower,Double Sink,Soaking Tub
Bathroom in Basement: 1
Rooms: Kitchen,Bonus Room,Eating Area,Foyer,Library,Recreation Room,Study,Heated Sun Room
Basement Description: Finished
Other Specifics
| 3 | |
| Concrete Perimeter | |
| Asphalt | |
| Patio, Outdoor Fireplace | |
| Nature Preserve Adjacent,Landscaped,Wooded | |
| 195 X 80 X 90 X 179 X 92 | |
| Unfinished | |
| Full | |
| Vaulted/Cathedral Ceilings, Hardwood Floors | |
| Double Oven, Microwave, Dishwasher, Refrigerator | |
| Not in DB | |
| Sidewalks, Street Lights, Street Paved, Other | |
| — | |
| — | |
| Gas Log, Gas Starter |
Tax History
| Year | Property Taxes |
|---|---|
| 2012 | $14,008 |
| 2024 | $15,668 |
Contact Agent
Nearby Sold Comparables
Contact Agent
Listing Provided By
Baird & Warner





