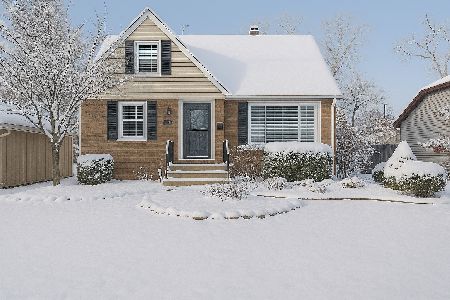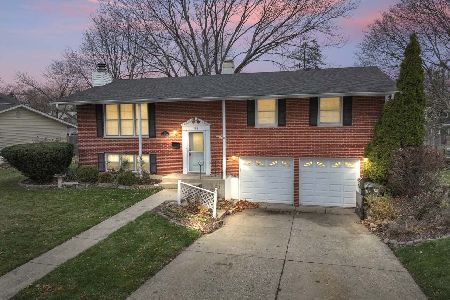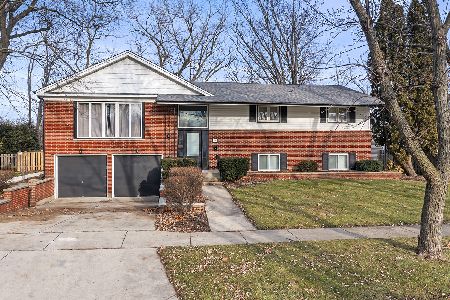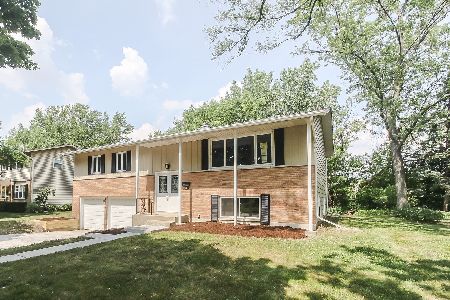303 Morris Drive, Palatine, Illinois 60074
$485,000
|
Sold
|
|
| Status: | Closed |
| Sqft: | 2,996 |
| Cost/Sqft: | $162 |
| Beds: | 4 |
| Baths: | 3 |
| Year Built: | 1963 |
| Property Taxes: | $7,192 |
| Days On Market: | 1577 |
| Lot Size: | 0,00 |
Description
Completely renovated stunning Winston Park raised ranch property. 2,996 sq feet. New roof, HVAC, & deck; all electrical & plumbing replaced. Vaulted ceiling in the living and dining room. Gallery kitchen with spacious modern islands. Impeccable attention to detail throughout the property. 6 pane bay windows flank the living area to provide sunlight and serene views. Warm neutral color palette throughout. Newly remodeled bathrooms in the second floor w/ subway tiles, granite countertops, & walk in shower in the master. New grass seed throughout the backyard. Spacious lower level with 4th bedroom, recreational room, and option for home office, play room, or in law suite. This property is an absolute gemstone.
Property Specifics
| Single Family | |
| — | |
| — | |
| 1963 | |
| None | |
| REGENT | |
| No | |
| 0 |
| Cook | |
| Winston Park | |
| — / Not Applicable | |
| None | |
| Lake Michigan | |
| Public Sewer | |
| 11060381 | |
| 02133160160000 |
Nearby Schools
| NAME: | DISTRICT: | DISTANCE: | |
|---|---|---|---|
|
Grade School
Winston Campus-elementary |
15 | — | |
|
Middle School
Winston Campus-junior High |
15 | Not in DB | |
|
High School
Palatine High School |
211 | Not in DB | |
Property History
| DATE: | EVENT: | PRICE: | SOURCE: |
|---|---|---|---|
| 24 Sep, 2021 | Sold | $485,000 | MRED MLS |
| 19 Aug, 2021 | Under contract | $485,000 | MRED MLS |
| 19 Aug, 2021 | Listed for sale | $485,000 | MRED MLS |
| 13 Feb, 2024 | Sold | $557,000 | MRED MLS |
| 8 Jan, 2024 | Under contract | $550,000 | MRED MLS |
| 4 Jan, 2024 | Listed for sale | $550,000 | MRED MLS |
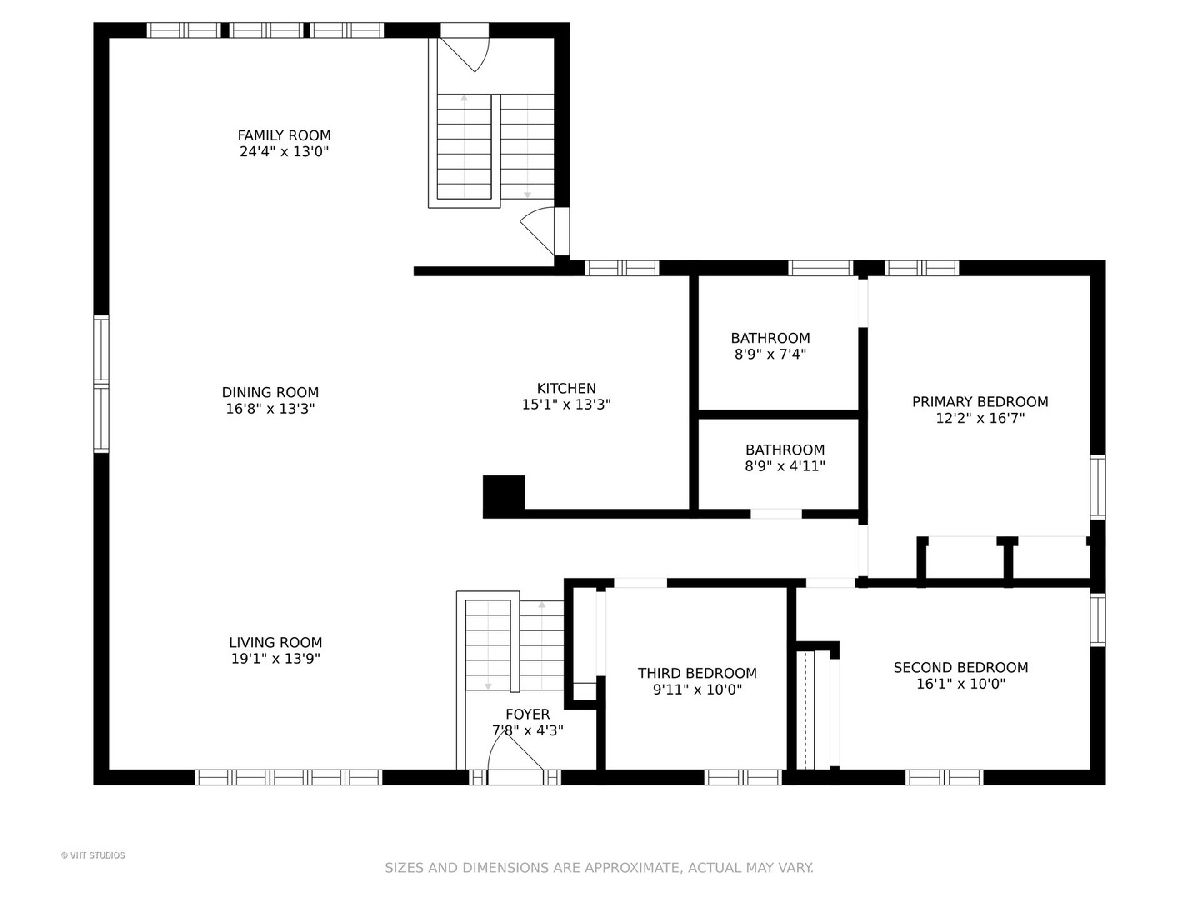
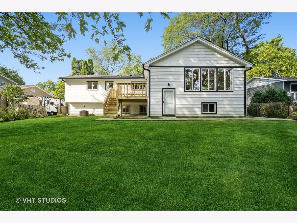
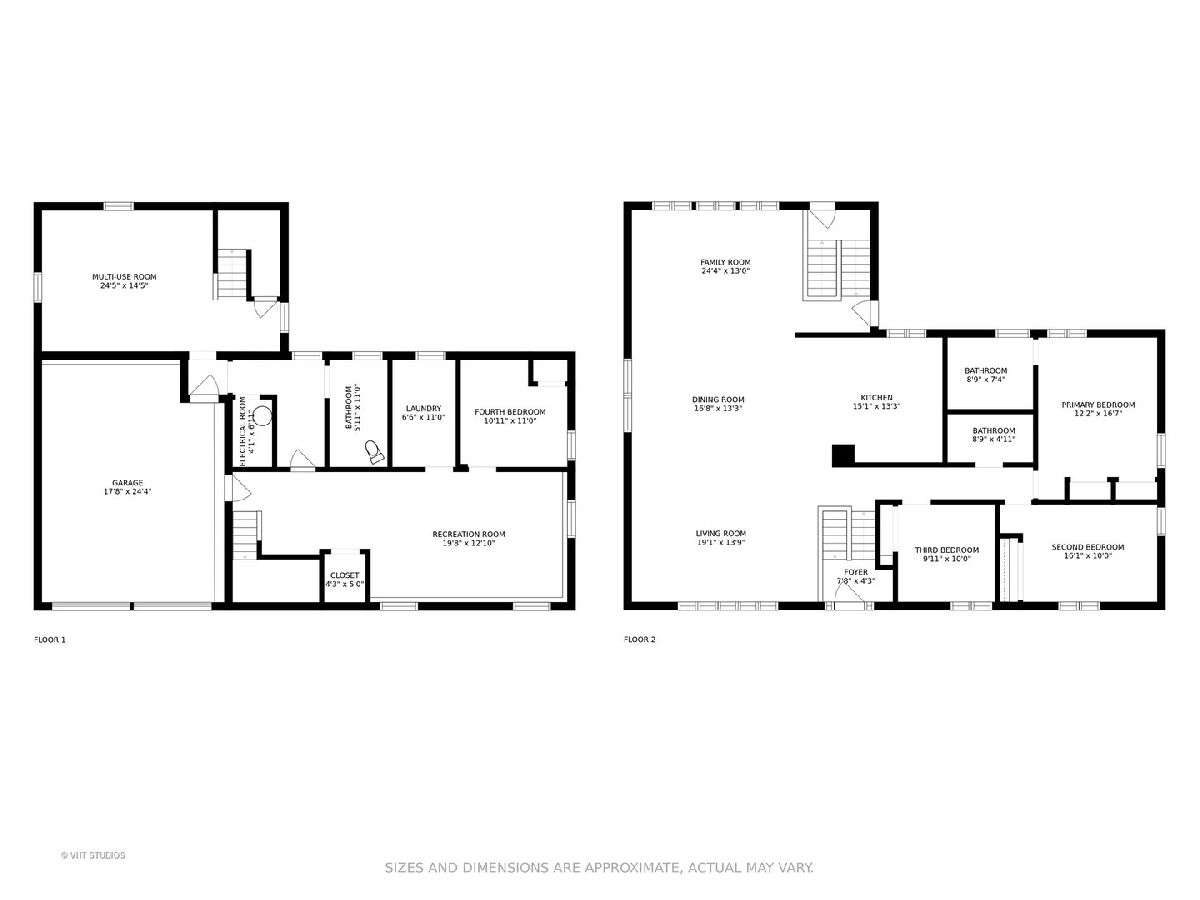
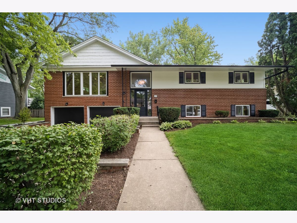
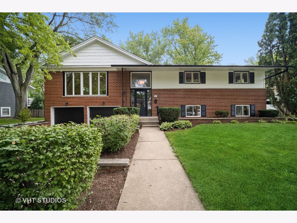
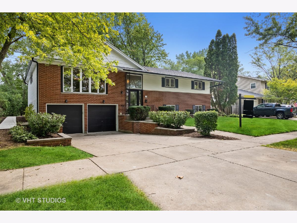
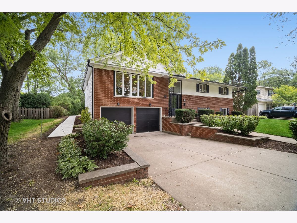
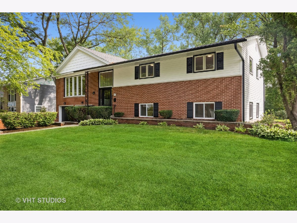
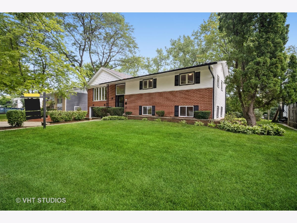
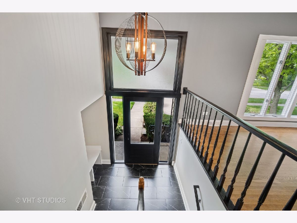
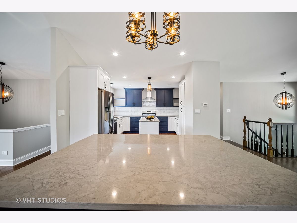
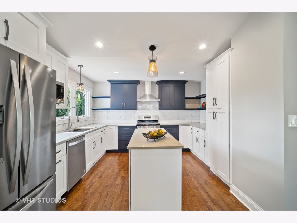
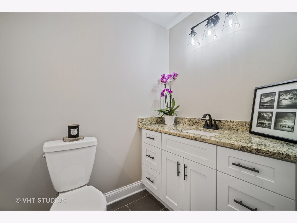
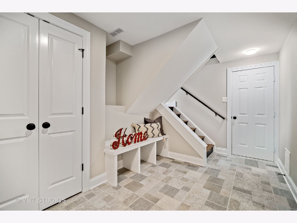
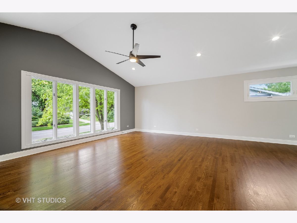
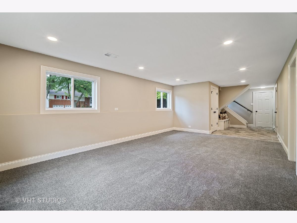
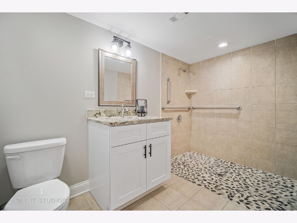
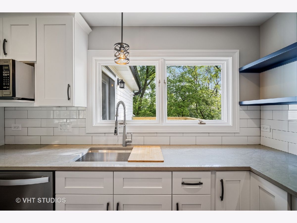
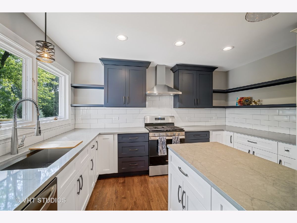
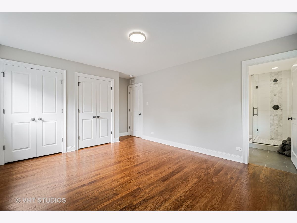
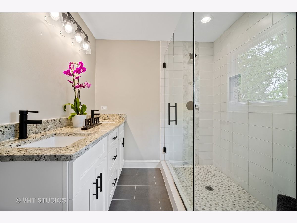
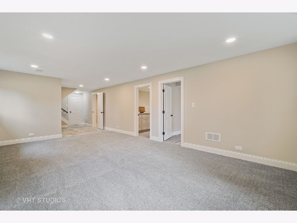
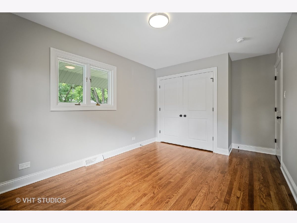
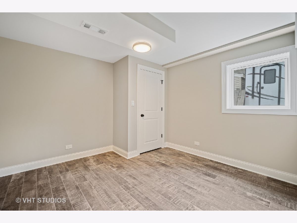
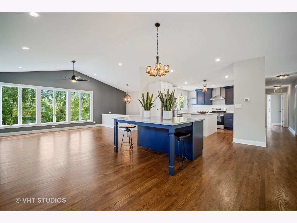
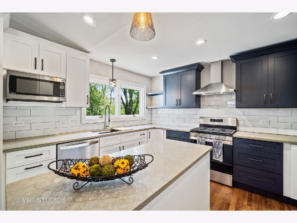
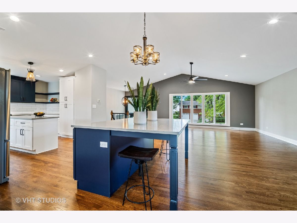
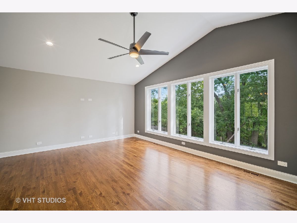
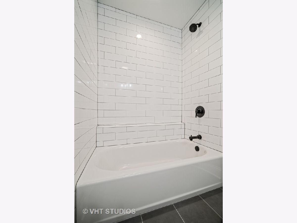
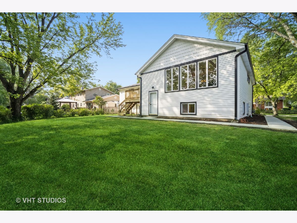
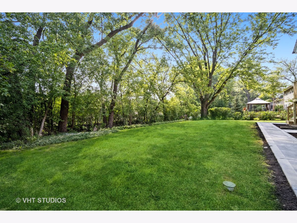
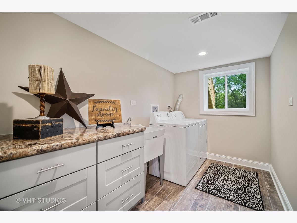
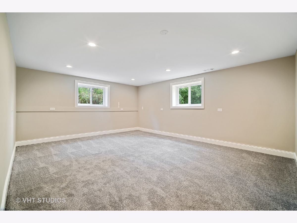
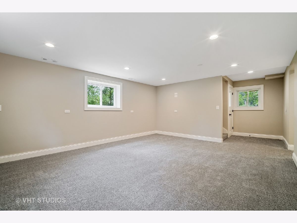
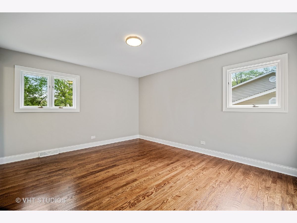
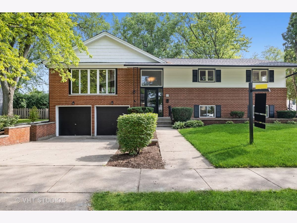
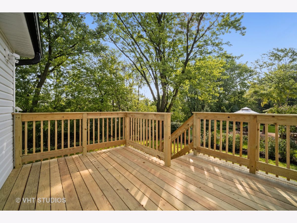
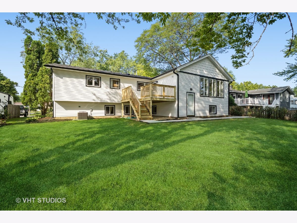
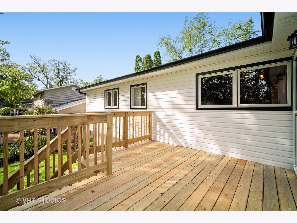
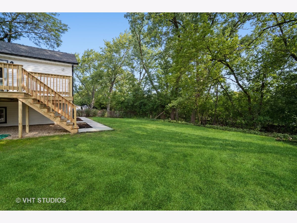
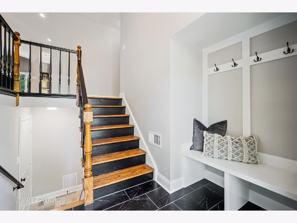
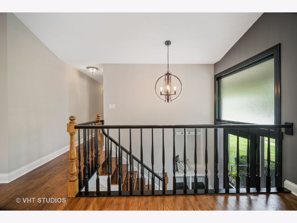
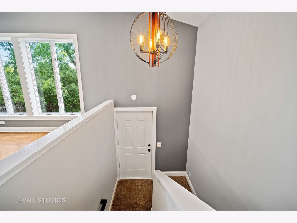
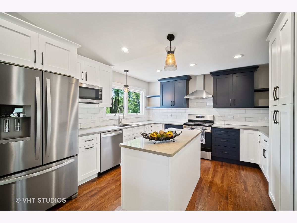
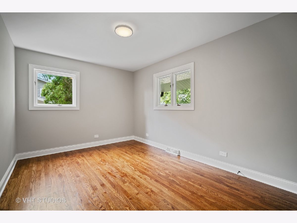
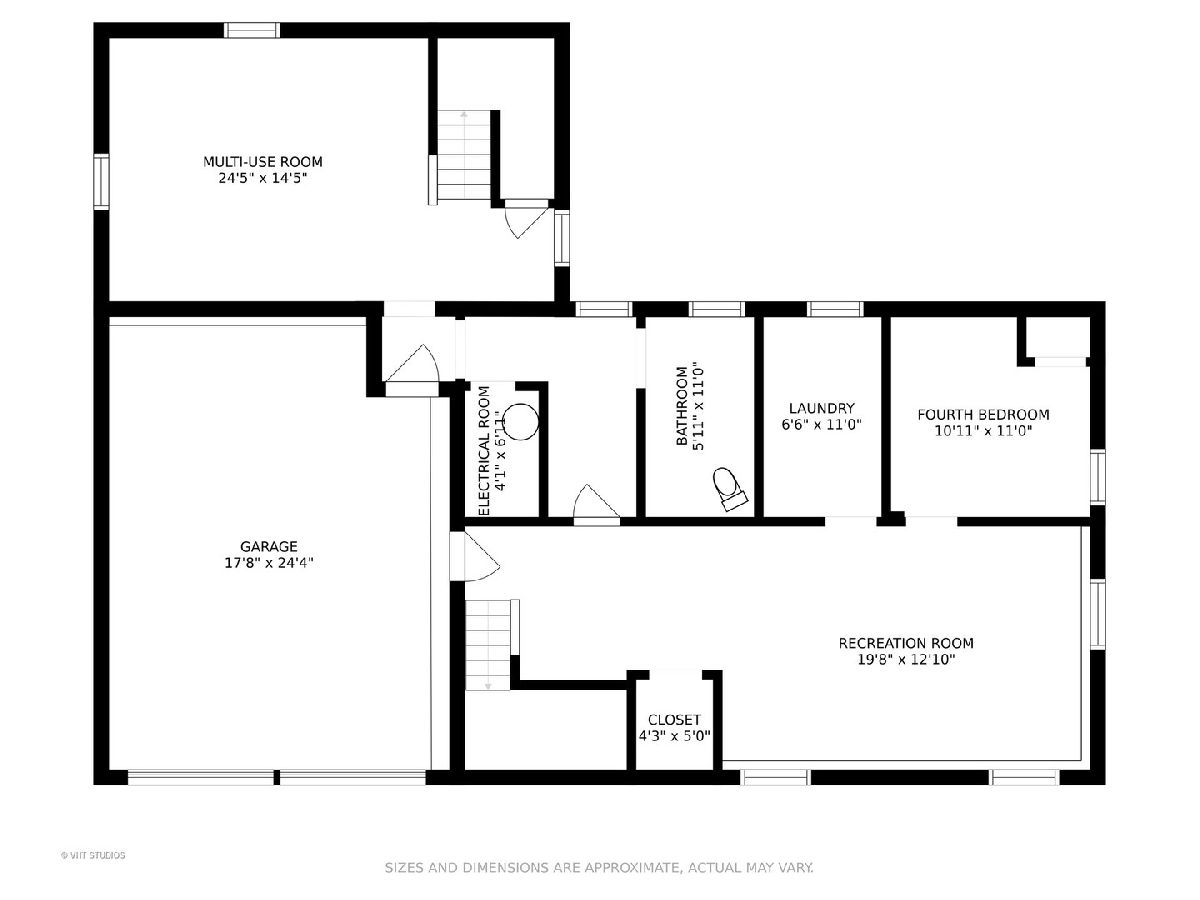
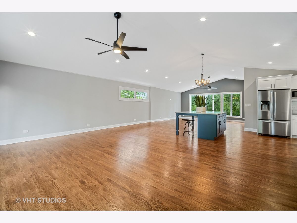
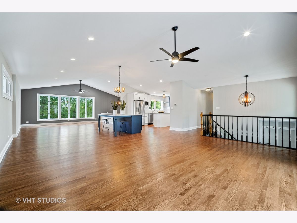
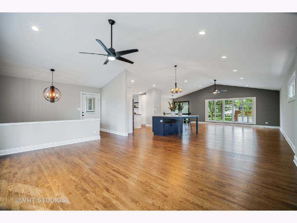
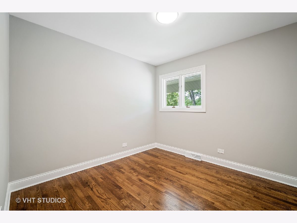
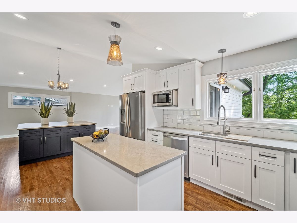
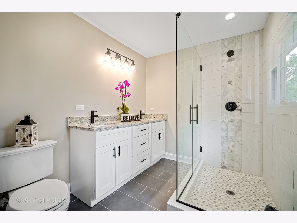
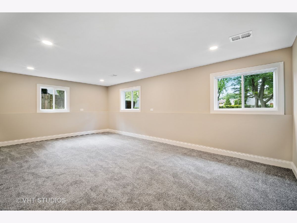
Room Specifics
Total Bedrooms: 4
Bedrooms Above Ground: 4
Bedrooms Below Ground: 0
Dimensions: —
Floor Type: Hardwood
Dimensions: —
Floor Type: Hardwood
Dimensions: —
Floor Type: Carpet
Full Bathrooms: 3
Bathroom Amenities: Handicap Shower,Double Sink
Bathroom in Basement: 0
Rooms: Recreation Room,Utility Room-Lower Level,Family Room,Foyer
Basement Description: None
Other Specifics
| 2 | |
| Concrete Perimeter | |
| Concrete | |
| Deck | |
| Creek | |
| 82 X 109 | |
| Unfinished | |
| Full | |
| Vaulted/Cathedral Ceilings, Hardwood Floors, Open Floorplan | |
| Range, Microwave, Dishwasher, Refrigerator, Washer, Dryer, Disposal, Gas Cooktop | |
| Not in DB | |
| Park, Curbs, Sidewalks, Street Lights | |
| — | |
| — | |
| — |
Tax History
| Year | Property Taxes |
|---|---|
| 2021 | $7,192 |
| 2024 | $11,336 |
Contact Agent
Nearby Similar Homes
Nearby Sold Comparables
Contact Agent
Listing Provided By
Baird & Warner


