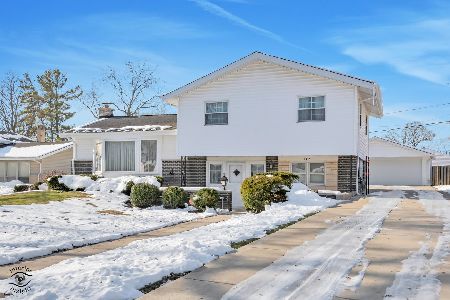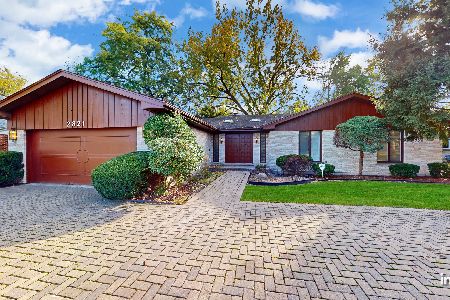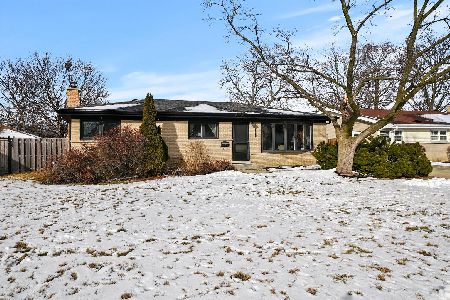303 Nellie Court, Glenview, Illinois 60025
$490,100
|
Sold
|
|
| Status: | Closed |
| Sqft: | 2,360 |
| Cost/Sqft: | $203 |
| Beds: | 4 |
| Baths: | 2 |
| Year Built: | 1964 |
| Property Taxes: | $5,234 |
| Days On Market: | 793 |
| Lot Size: | 0,00 |
Description
Nestled in a quiet cul-de-sac this tri-level home ignites charm and space. The home features 4 bedrooms, 2 full bathrooms with a flex space dedicated to suit your lifestyle needs as an office, workout space or a fourth bedroom. Upon entering the home, you'll be greeted with beautiful wood floors and a room adorned with picture windows welcoming in the natural light. The expansive footprint of the kitchen on the main floor offers generous countertop space and ample storage for the culinary enthusiast. Eat-in Kitchen exits to Huge deck to enjoy pretty backyard with mature trees.Boasting a fully-finished remodeled and airy basement this home is perfect for entertaining or utilizing as a media/game/playroom - the possibilities are endless! Whether you're looking to host game nights, or just enjoy time with your family or friends. Situated just 3 miles from The Glen, you'll enjoy convenient access to restaurants, schools, parks, shopping, transportation and upscale amenities. New AC and furnace installed in 2023. Come experience the space and charm at 303 Nellie Court.
Property Specifics
| Single Family | |
| — | |
| — | |
| 1964 | |
| — | |
| — | |
| No | |
| — |
| Cook | |
| Eugenia | |
| 0 / Not Applicable | |
| — | |
| — | |
| — | |
| 11939751 | |
| 09123000410000 |
Nearby Schools
| NAME: | DISTRICT: | DISTANCE: | |
|---|---|---|---|
|
Grade School
Washington Elementary School |
63 | — | |
|
Middle School
Gemini Junior High School |
63 | Not in DB | |
|
High School
Maine East High School |
207 | Not in DB | |
Property History
| DATE: | EVENT: | PRICE: | SOURCE: |
|---|---|---|---|
| 19 May, 2010 | Sold | $311,900 | MRED MLS |
| 20 Apr, 2010 | Under contract | $329,000 | MRED MLS |
| 9 Mar, 2010 | Listed for sale | $329,000 | MRED MLS |
| 29 Jan, 2024 | Sold | $490,100 | MRED MLS |
| 6 Dec, 2023 | Under contract | $479,000 | MRED MLS |
| 1 Dec, 2023 | Listed for sale | $479,000 | MRED MLS |
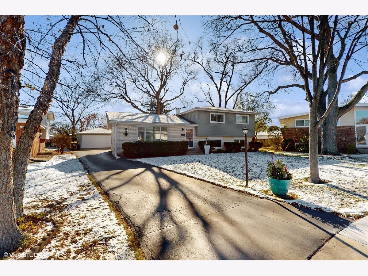
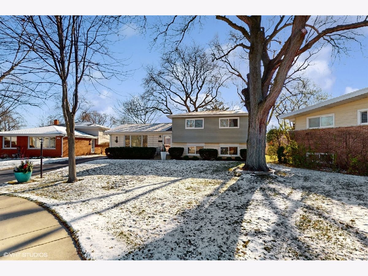
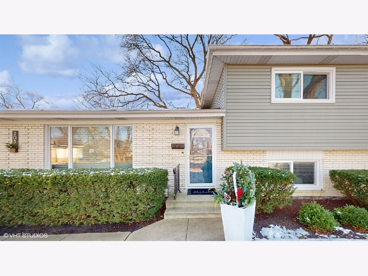
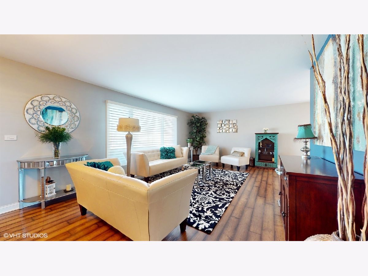
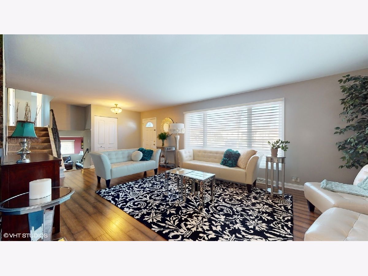
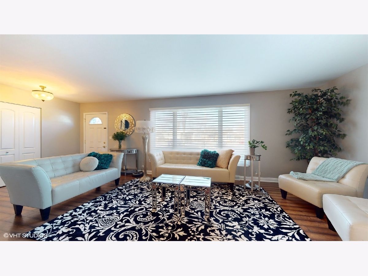
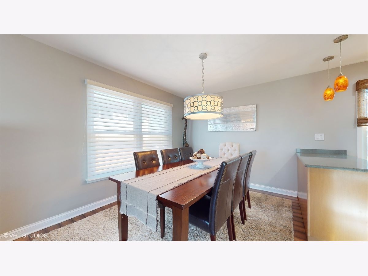
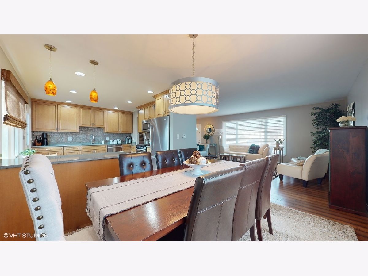
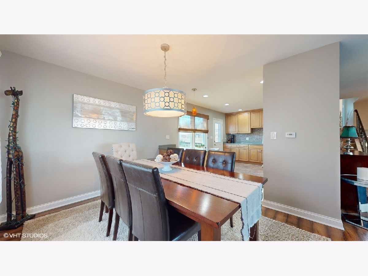
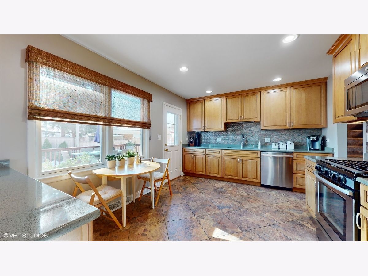
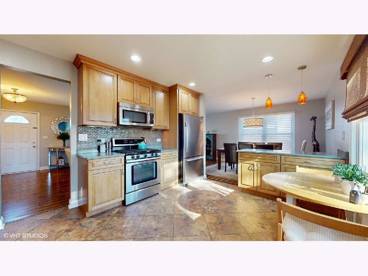
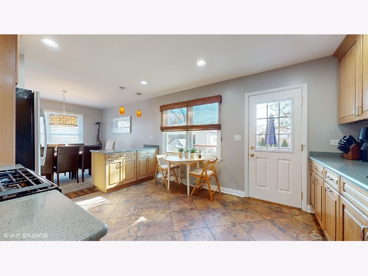
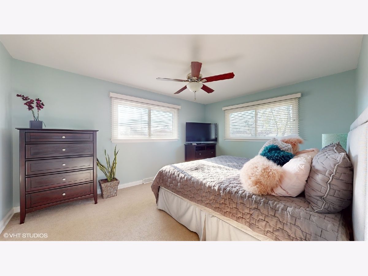
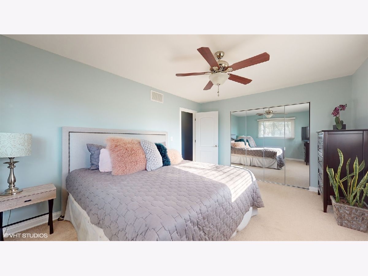
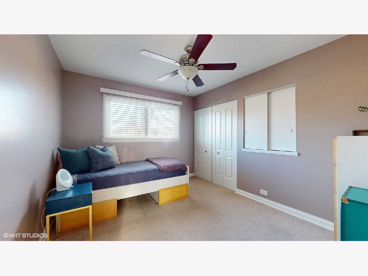
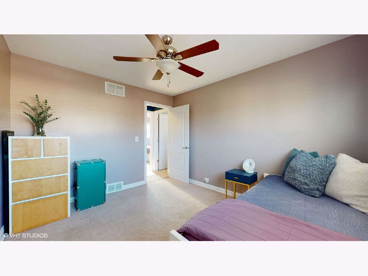
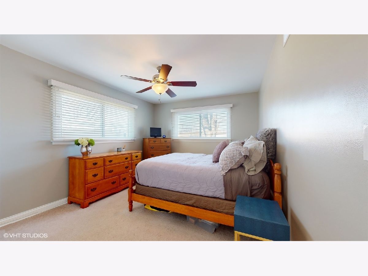
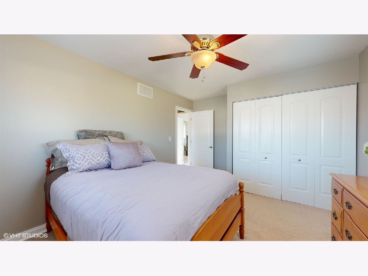
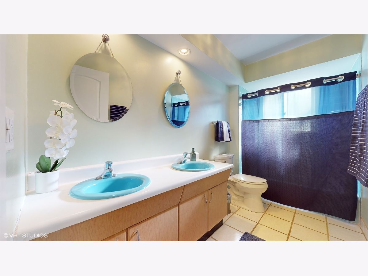
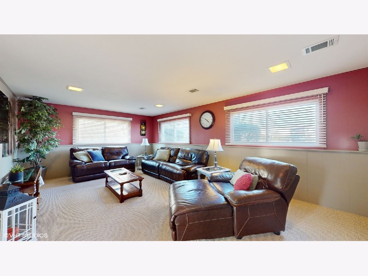
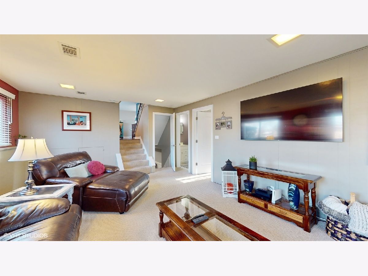
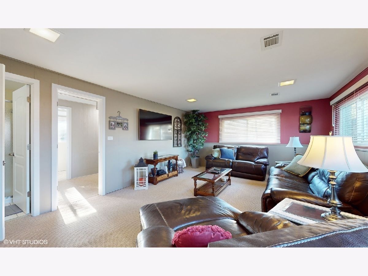
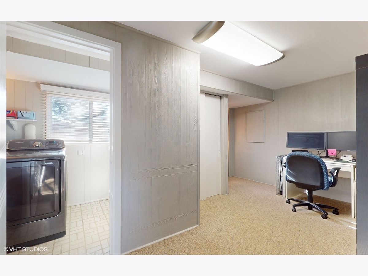
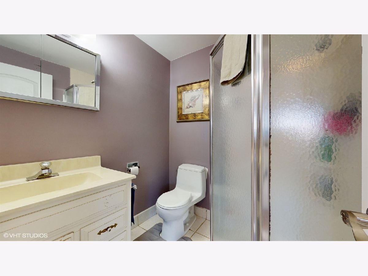
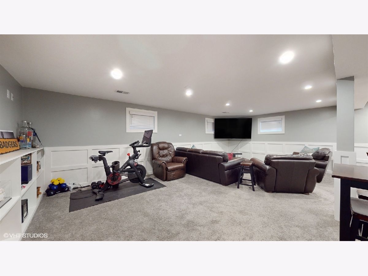
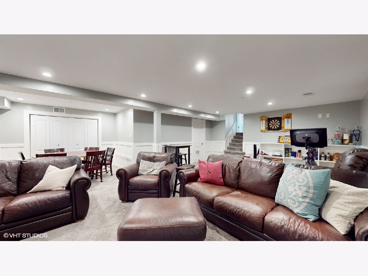
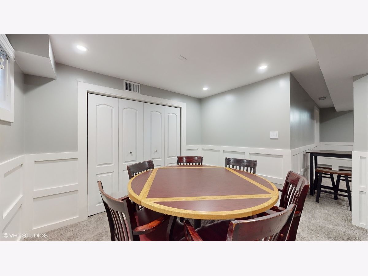
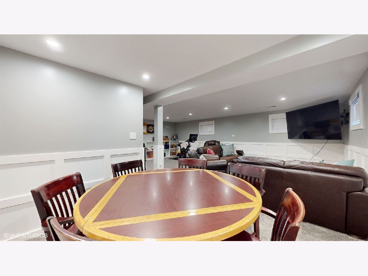
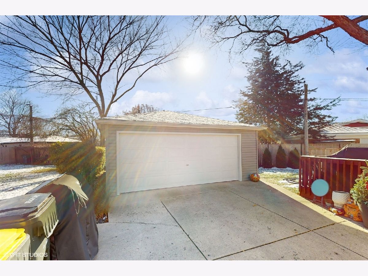
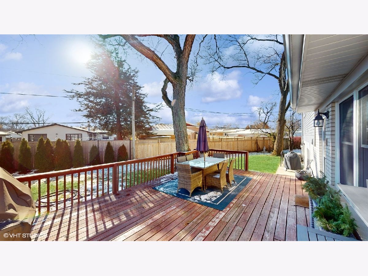
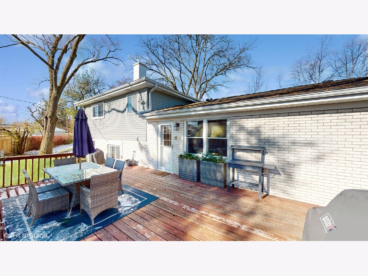
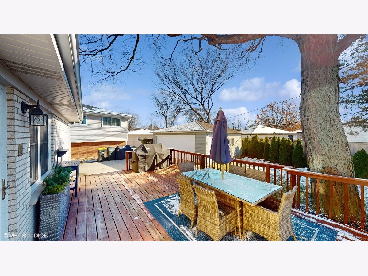
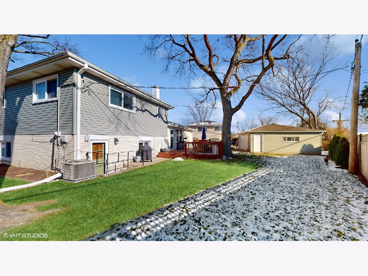
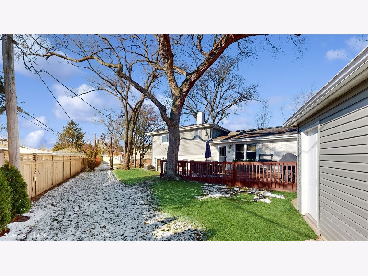
Room Specifics
Total Bedrooms: 4
Bedrooms Above Ground: 4
Bedrooms Below Ground: 0
Dimensions: —
Floor Type: —
Dimensions: —
Floor Type: —
Dimensions: —
Floor Type: —
Full Bathrooms: 2
Bathroom Amenities: Double Sink
Bathroom in Basement: 0
Rooms: —
Basement Description: Finished
Other Specifics
| 2 | |
| — | |
| Asphalt,Side Drive | |
| — | |
| — | |
| 40.35X130.49X118.55X86.71 | |
| Unfinished | |
| — | |
| — | |
| — | |
| Not in DB | |
| — | |
| — | |
| — | |
| — |
Tax History
| Year | Property Taxes |
|---|---|
| 2010 | $5,163 |
| 2024 | $5,234 |
Contact Agent
Nearby Similar Homes
Nearby Sold Comparables
Contact Agent
Listing Provided By
Villager Realty




