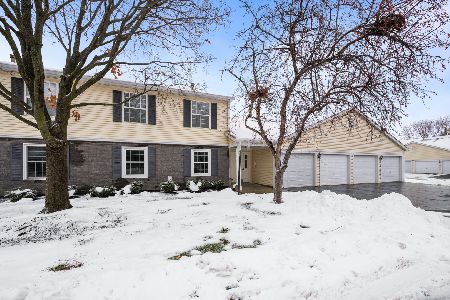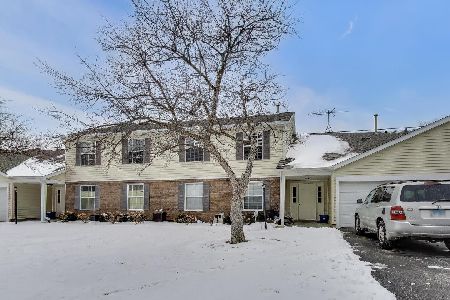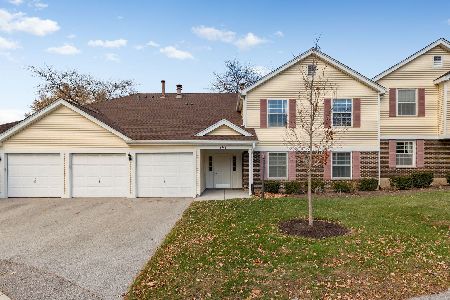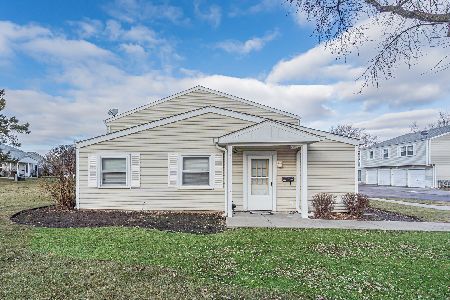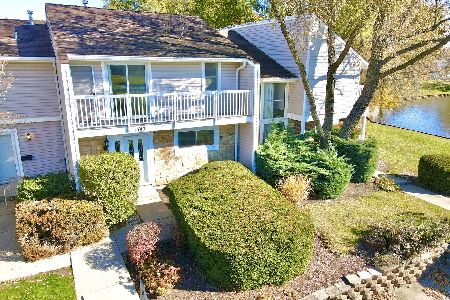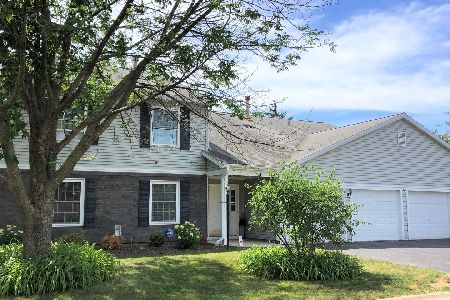303 Newport Lane, Bartlett, Illinois 60103
$195,000
|
Sold
|
|
| Status: | Closed |
| Sqft: | 1,000 |
| Cost/Sqft: | $209 |
| Beds: | 2 |
| Baths: | 2 |
| Year Built: | 1991 |
| Property Taxes: | $2,550 |
| Days On Market: | 1209 |
| Lot Size: | 0,00 |
Description
This remodeled, all on one level 2 Bedroom, 2 Bathroom Condo Nestled in the Hearthwood Farms Subdivision is Ready for You to Call Home! Brand new Ducane furnace, brand new Ducane central air. Brand new carpeting. Newer Rheem hot water heater. Circuit Breaker electric box. The Kitchen features white Cabinets, Updated Light Fixtures, a Custom Backsplash and flows into the Spacious Eating Area! Appliances all included. White freezer top Frigidaire refrigerator, White Kenmore 4 burner gas stove, White Kenmore dishwasher, White Whirlpool washer and White Amana dryer. Exit out to the private cement patio overlooking common grounds. You will love the Spacious Bedrooms, and the Master Bedroom boasts an En-Suite Bathroom and Walk In Closet! Freshly painted. In unit washer and dryer. This condo includes a One Car Garage Plus an additional Parking Space in the Driveway! Secure building with intercom system. Walk over to the Club House and Enjoy the Warm Summer Days in the Outdoor Pool!! This Condo Is Within Walking Distance to the METRA Train Station and is Close to Shopping, Dining, along with Easy Access to the Expressway! The unit can be rented.
Property Specifics
| Condos/Townhomes | |
| 1 | |
| — | |
| 1991 | |
| — | |
| — | |
| No | |
| — |
| Cook | |
| Hearthwood Farms | |
| 245 / Monthly | |
| — | |
| — | |
| — | |
| 11645872 | |
| 06354001171308 |
Property History
| DATE: | EVENT: | PRICE: | SOURCE: |
|---|---|---|---|
| 5 Mar, 2021 | Under contract | $0 | MRED MLS |
| 1 Mar, 2021 | Listed for sale | $0 | MRED MLS |
| 5 Aug, 2022 | Sold | $190,000 | MRED MLS |
| 15 Jul, 2022 | Under contract | $189,000 | MRED MLS |
| — | Last price change | $199,000 | MRED MLS |
| 24 Jun, 2022 | Listed for sale | $199,000 | MRED MLS |
| 15 Dec, 2022 | Sold | $195,000 | MRED MLS |
| 13 Nov, 2022 | Under contract | $209,000 | MRED MLS |
| — | Last price change | $225,000 | MRED MLS |
| 5 Oct, 2022 | Listed for sale | $225,000 | MRED MLS |
| 15 Dec, 2022 | Listed for sale | $0 | MRED MLS |
| 15 Dec, 2023 | Listed for sale | $0 | MRED MLS |
| 11 Jun, 2025 | Listed for sale | $0 | MRED MLS |
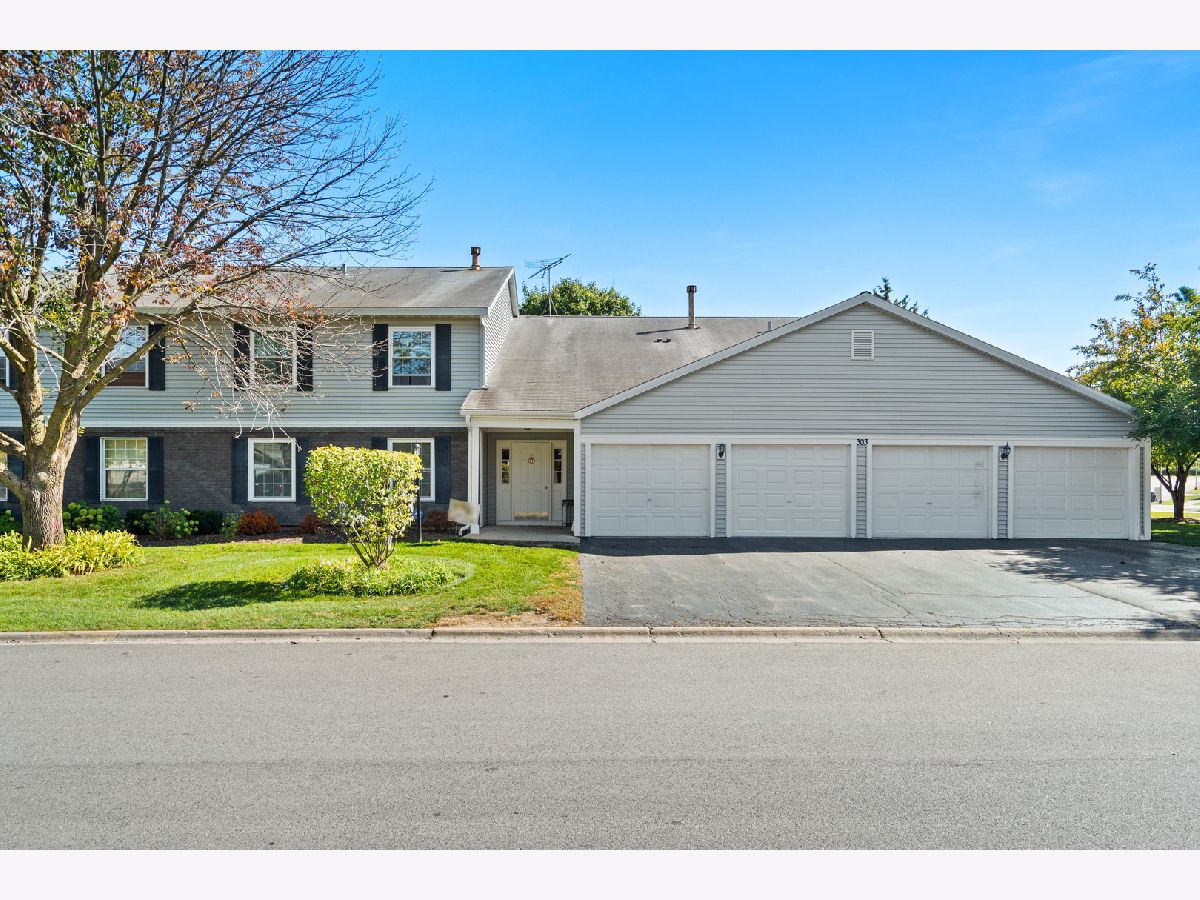
Room Specifics
Total Bedrooms: 2
Bedrooms Above Ground: 2
Bedrooms Below Ground: 0
Dimensions: —
Floor Type: —
Full Bathrooms: 2
Bathroom Amenities: —
Bathroom in Basement: 0
Rooms: —
Basement Description: None
Other Specifics
| 1 | |
| — | |
| Asphalt | |
| — | |
| — | |
| COMMON | |
| — | |
| — | |
| — | |
| — | |
| Not in DB | |
| — | |
| — | |
| — | |
| — |
Tax History
| Year | Property Taxes |
|---|---|
| 2022 | $2,550 |
Contact Agent
Nearby Similar Homes
Nearby Sold Comparables
Contact Agent
Listing Provided By
RE/MAX City

