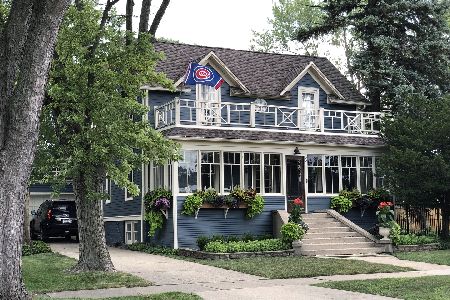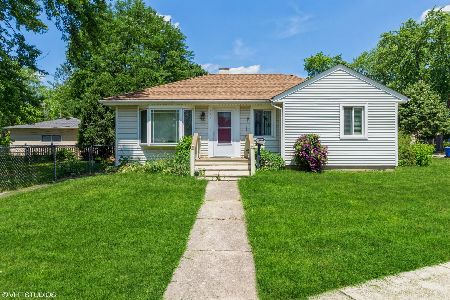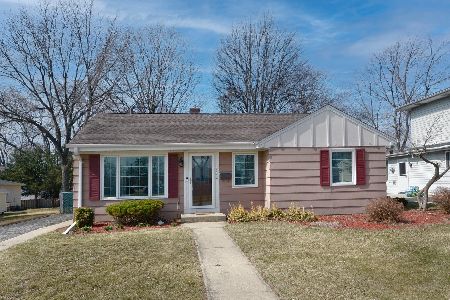303 Owen Street, Mount Prospect, Illinois 60056
$268,500
|
Sold
|
|
| Status: | Closed |
| Sqft: | 1,280 |
| Cost/Sqft: | $215 |
| Beds: | 3 |
| Baths: | 2 |
| Year Built: | 1955 |
| Property Taxes: | $6,682 |
| Days On Market: | 2032 |
| Lot Size: | 0,21 |
Description
Charming and much larger than it appears, this expanded ranch will pleasantly surprise as it keeps going and going! Close to 1300 SQ FT with 3 bedrooms and 1.5 bathrooms, living room, family room, eat-in kitchen and sunroom! Gleaming hardwood floors throughout(under carpet in one bedroom). Sun-drenched living room with picture window leads to kitchen with table space, stainless steel appliances and plenty of cabinet and counter space. The spacious 3rd bedroom may be used as a dining room, office or to expand the family room with its beautiful arched French (solid oak) pocket doors. The sunroom overlooks the maintenance free deck and outdoor sanctuary with Koi pond and lush landscaping. Fenced yard still large enough for a playset and entertaining. Expanded 2 car garage great for additional storage. Close to all downtown Mount Prospect has to offer, including shops, restaurants, Starbucks and Metra Train station.
Property Specifics
| Single Family | |
| — | |
| Ranch | |
| 1955 | |
| None | |
| — | |
| No | |
| 0.21 |
| Cook | |
| — | |
| 0 / Not Applicable | |
| None | |
| Lake Michigan | |
| Public Sewer | |
| 10758455 | |
| 03344190080000 |
Nearby Schools
| NAME: | DISTRICT: | DISTANCE: | |
|---|---|---|---|
|
Grade School
Fairview Elementary School |
57 | — | |
|
Middle School
Lincoln Junior High School |
57 | Not in DB | |
|
High School
Prospect High School |
214 | Not in DB | |
Property History
| DATE: | EVENT: | PRICE: | SOURCE: |
|---|---|---|---|
| 23 Jul, 2018 | Sold | $286,000 | MRED MLS |
| 13 Jun, 2018 | Under contract | $289,900 | MRED MLS |
| 7 Jun, 2018 | Listed for sale | $289,900 | MRED MLS |
| 20 Aug, 2020 | Sold | $268,500 | MRED MLS |
| 7 Jul, 2020 | Under contract | $275,000 | MRED MLS |
| — | Last price change | $289,900 | MRED MLS |
| 24 Jun, 2020 | Listed for sale | $289,900 | MRED MLS |
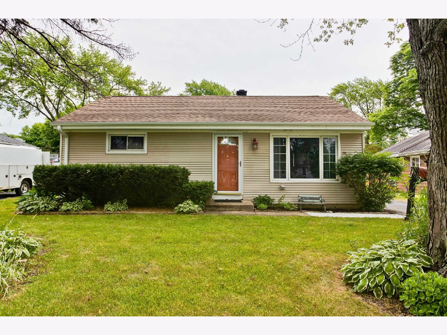
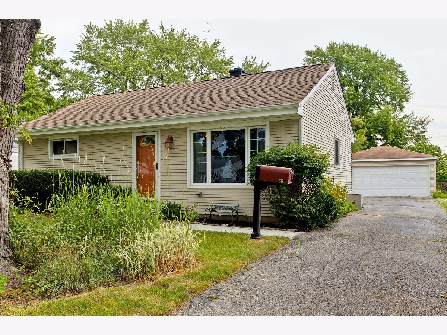
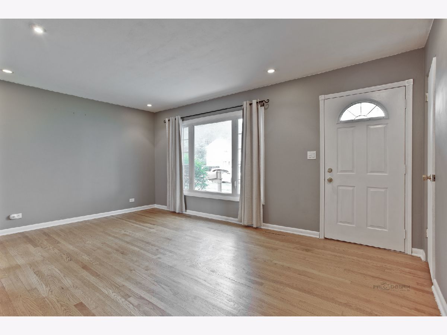
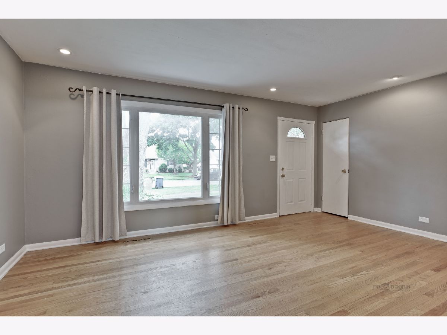
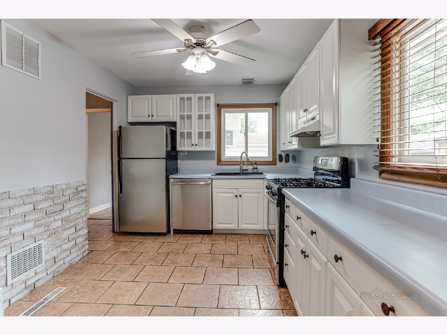
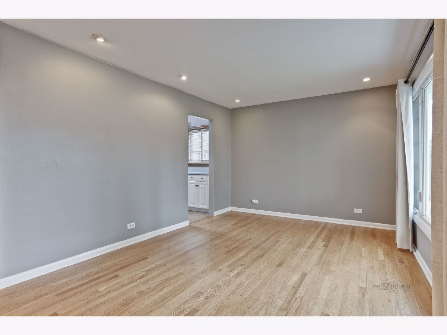
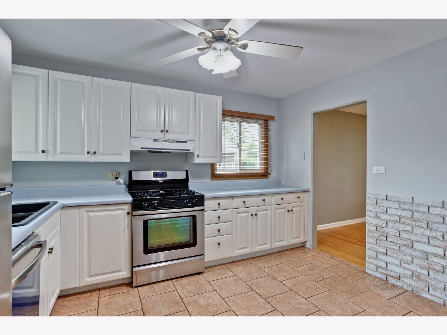
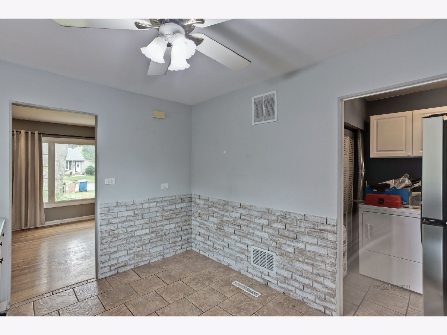
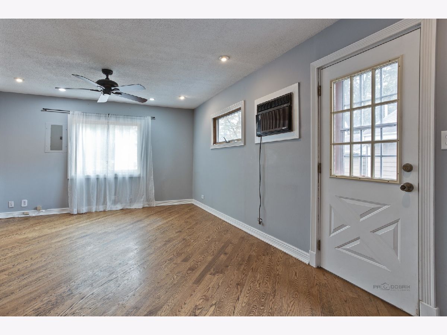
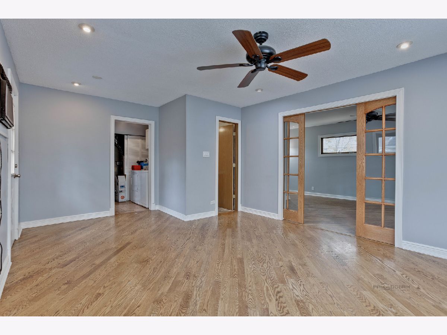
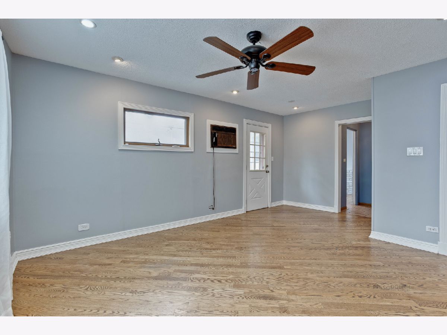
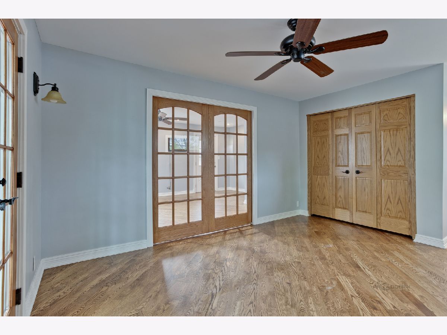
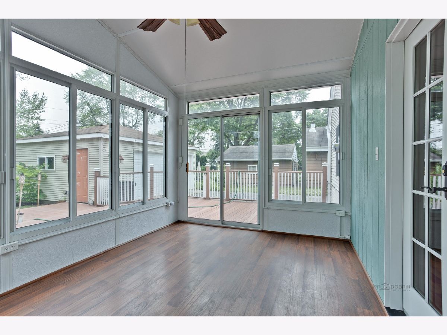
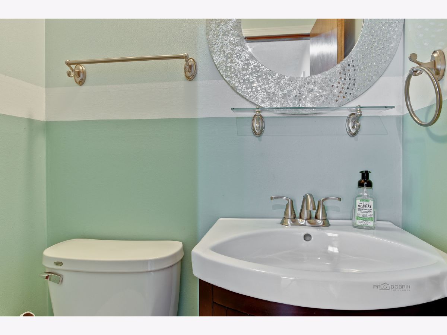
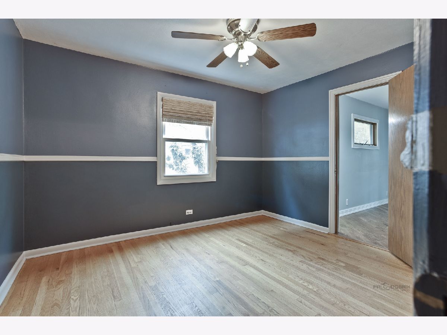
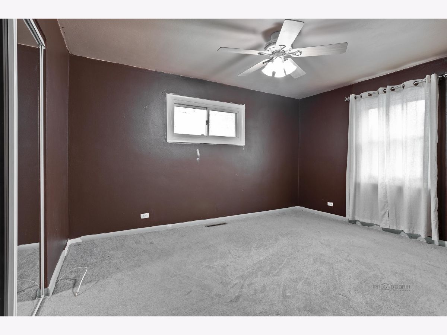
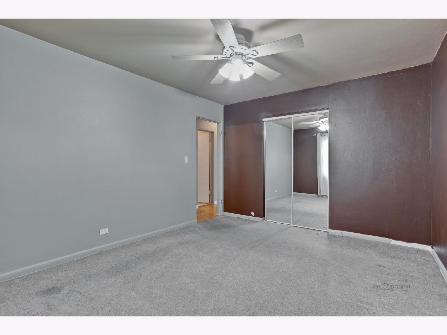
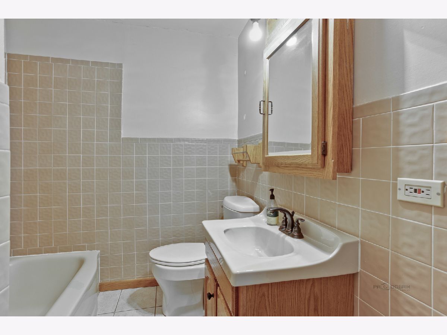
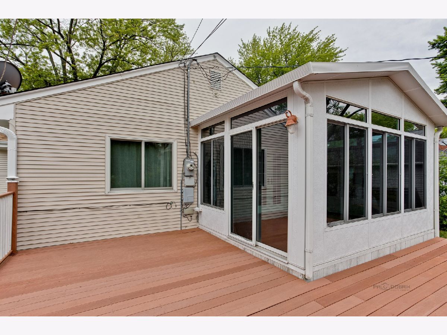
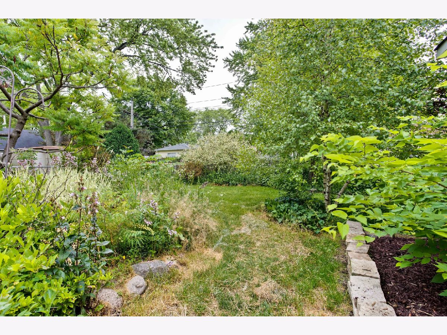
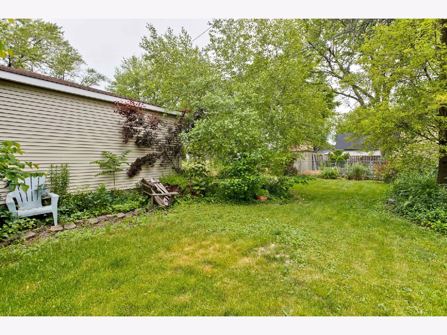
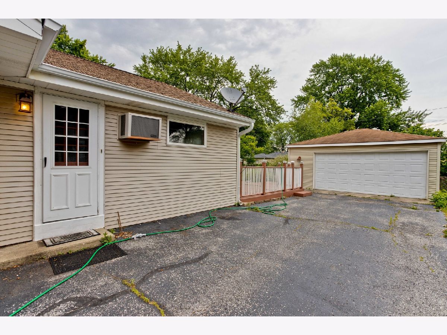
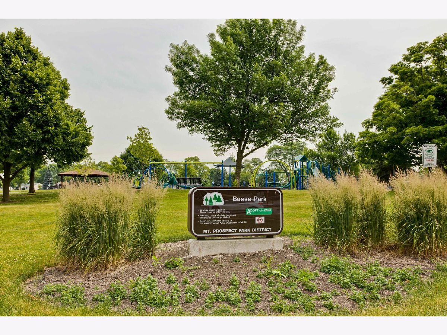
Room Specifics
Total Bedrooms: 3
Bedrooms Above Ground: 3
Bedrooms Below Ground: 0
Dimensions: —
Floor Type: Carpet
Dimensions: —
Floor Type: Hardwood
Full Bathrooms: 2
Bathroom Amenities: —
Bathroom in Basement: 0
Rooms: Sun Room
Basement Description: None
Other Specifics
| 2 | |
| — | |
| — | |
| Deck | |
| — | |
| 60X152 | |
| — | |
| None | |
| Hardwood Floors | |
| Range, Dishwasher, Refrigerator, Washer, Dryer, Stainless Steel Appliance(s) | |
| Not in DB | |
| — | |
| — | |
| — | |
| — |
Tax History
| Year | Property Taxes |
|---|---|
| 2018 | $6,046 |
| 2020 | $6,682 |
Contact Agent
Nearby Similar Homes
Nearby Sold Comparables
Contact Agent
Listing Provided By
Baird & Warner






